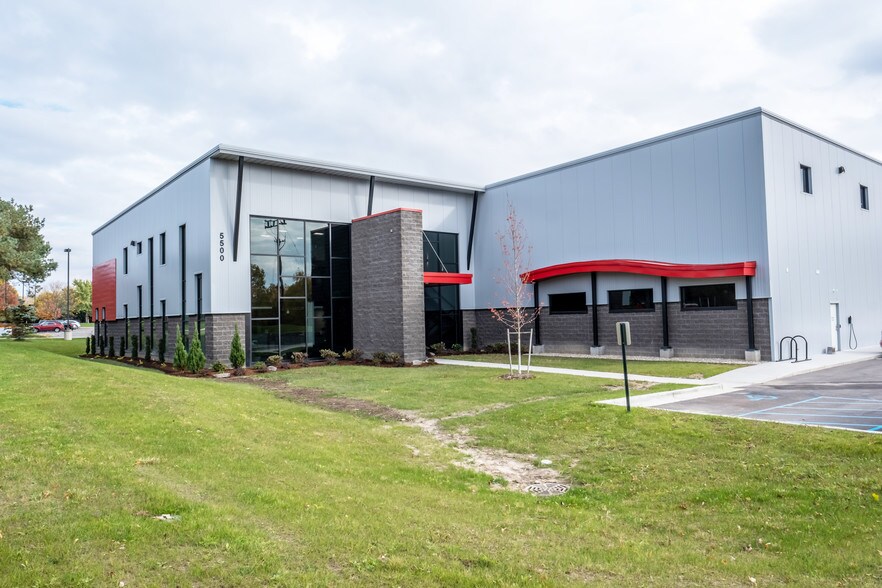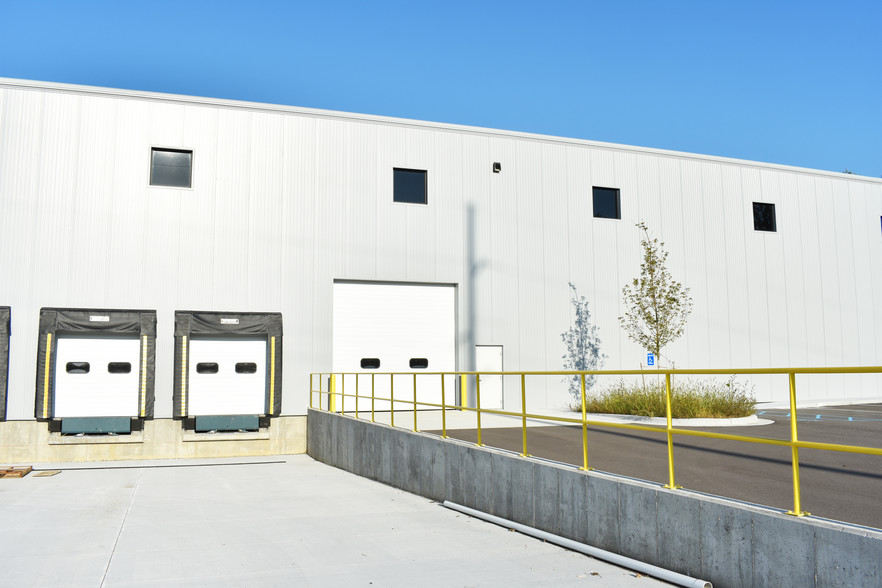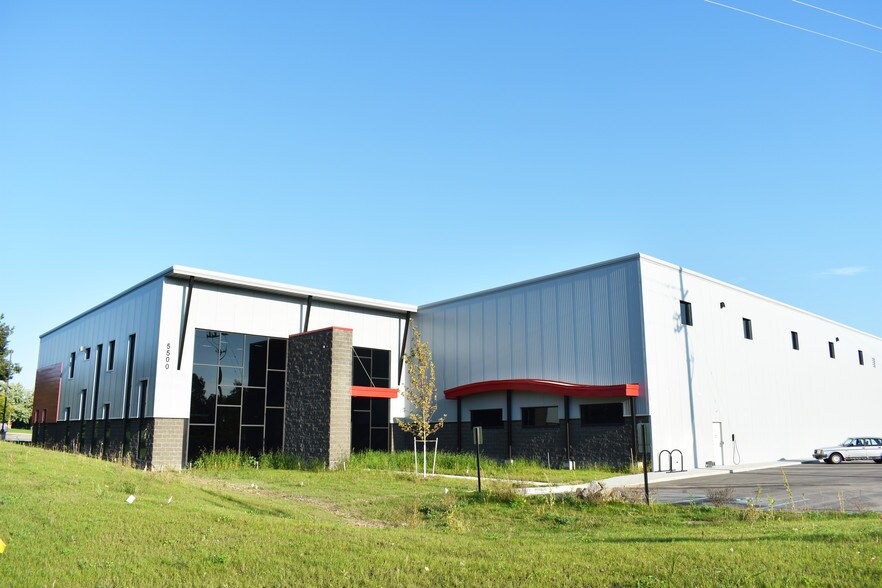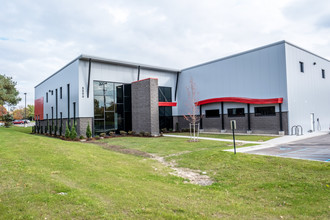
5500 Executive Pky SE
This feature is unavailable at the moment.
We apologize, but the feature you are trying to access is currently unavailable. We are aware of this issue and our team is working hard to resolve the matter.
Please check back in a few minutes. We apologize for the inconvenience.
- LoopNet Team
thank you

Your email has been sent!
5500 Executive Pky SE
56,000 SF Industrial Building Grand Rapids, MI 49512 £5,477,150 (£98/SF)



Executive Summary
The building located at 5500 Executive Pkwy SE is a state-of-the-art industrial facility with a professional corporate image centrally located in the popular and high demand Airport Area submarket, just minutes from highways M-6 and I-96. The building, constructed in 2019, is 56,000 SF on 6.63 acres of land. The property has no deferred maintenance and has been extremely well maintained.
Features include solar panel electric generation, ESFR fire suppression, two (2) EV charging stations, 26’-30’ clear heights, six (6) docks, two (2) drive-in-doors, LED lighting, six (6) 18' circulating fans, 1,200 amps of power and 67’x30’ column spacing. There are 4,500 SF beautifully appointed office space in the front of the building with a 2,000 SF professionally finished mezzanine (not included in the building square footage).
With 38,990 SF available for occupancy 60-90 days after closing, and 17,010 SF leased out through June 30, 2028, the building is uniquely positioned to be purchased by an owner-occupant or investor benefiting from the in-place income.
Features include solar panel electric generation, ESFR fire suppression, two (2) EV charging stations, 26’-30’ clear heights, six (6) docks, two (2) drive-in-doors, LED lighting, six (6) 18' circulating fans, 1,200 amps of power and 67’x30’ column spacing. There are 4,500 SF beautifully appointed office space in the front of the building with a 2,000 SF professionally finished mezzanine (not included in the building square footage).
With 38,990 SF available for occupancy 60-90 days after closing, and 17,010 SF leased out through June 30, 2028, the building is uniquely positioned to be purchased by an owner-occupant or investor benefiting from the in-place income.
Property Facts
| Price | £5,477,150 | Rentable Building Area | 56,000 SF |
| Price Per SF | £98 | Number of Floors | 1 |
| Sale Type | Owner User | Year Built | 2019 |
| Property Type | Industrial | Clear Ceiling Height | 28 ft |
| Property Subtype | Distribution | No. Dock-High Doors/Loading | 6 |
| Building Class | A | Level Access Doors | 2 |
| Lot Size | 6.70 AC |
| Price | £5,477,150 |
| Price Per SF | £98 |
| Sale Type | Owner User |
| Property Type | Industrial |
| Property Subtype | Distribution |
| Building Class | A |
| Lot Size | 6.70 AC |
| Rentable Building Area | 56,000 SF |
| Number of Floors | 1 |
| Year Built | 2019 |
| Clear Ceiling Height | 28 ft |
| No. Dock-High Doors/Loading | 6 |
| Level Access Doors | 2 |
Amenities
- Front Loading
1 of 1
PROPERTY TAXES
| Parcel Number | 41-19-31-200-055 | Improvements Assessment | £0 |
| Land Assessment | £0 | Total Assessment | £1,489,472 |
PROPERTY TAXES
Parcel Number
41-19-31-200-055
Land Assessment
£0
Improvements Assessment
£0
Total Assessment
£1,489,472
zoning
| Zoning Code | PUD |
| PUD |
1 of 8
VIDEOS
3D TOUR
PHOTOS
STREET VIEW
STREET
MAP
1 of 1
Presented by

5500 Executive Pky SE
Already a member? Log In
Hmm, there seems to have been an error sending your message. Please try again.
Thanks! Your message was sent.


