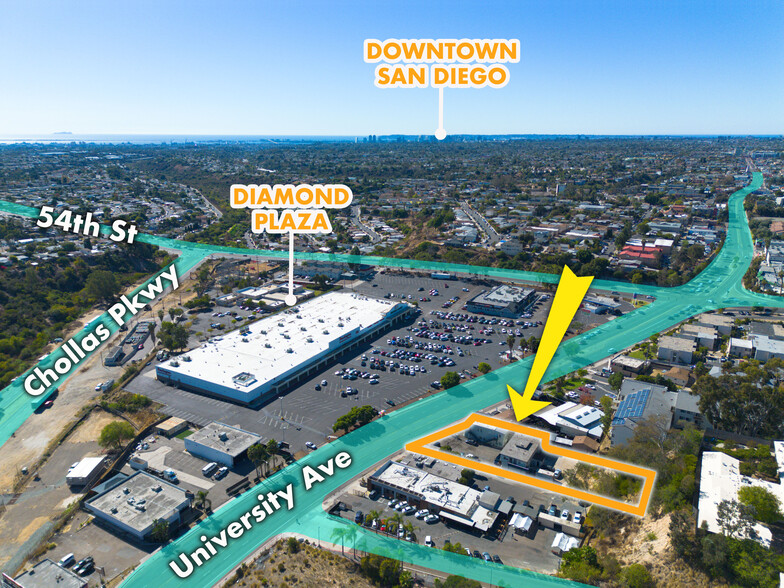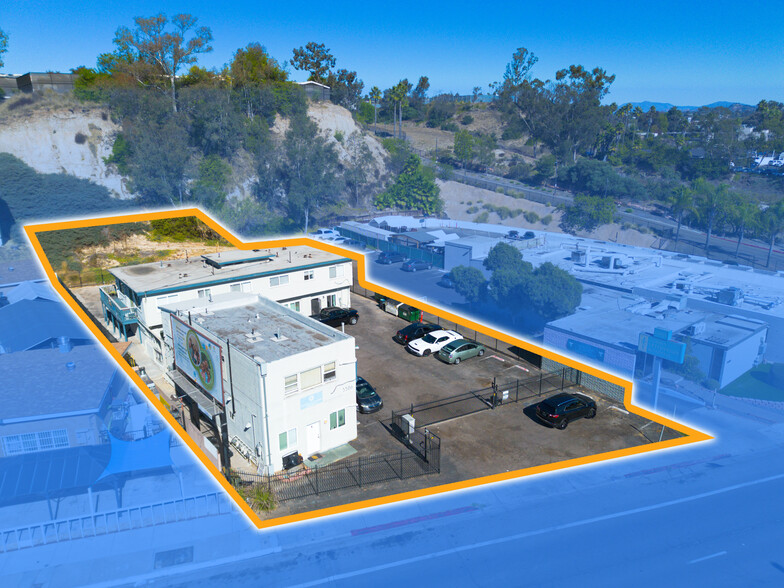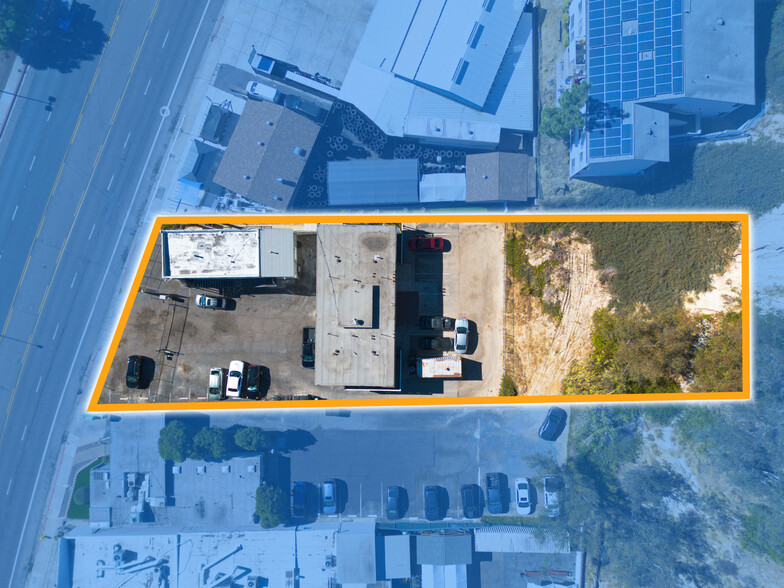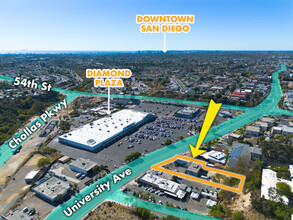
5502-5506 University Ave
This feature is unavailable at the moment.
We apologize, but the feature you are trying to access is currently unavailable. We are aware of this issue and our team is working hard to resolve the matter.
Please check back in a few minutes. We apologize for the inconvenience.
- LoopNet Team
thank you

Your email has been sent!
5502-5506 University Ave
10 Unit Block of Flats £2,564,250 (£256,425/Unit) 4.28% Net Initial Yield San Diego, CA 92105



Investment Highlights
- $1.449M Assumable Loan at 3.34% Until March 2027
- Plans to Build 20 Additional Units
- Complete Communities Housing Plan which allows for 6.5 FAR
- Ample Parking; All Units Remodeled
Executive Summary
The Aztec Canyon Apartments at 5502-06 University Avenue is a 10-unit apartment complex that consists of 5,866 rentable square feet built in 1950 situated on a 21,344 square foot lot with over 12 parking spaces. The unit mix consists of one 3 Bed / 1 Bath unit, three 2 Bed / 1 Bath units, and six 1 Bed / 1 Bath units as well as a billboard that generates income. All the units are completely renovated with brand-new windows, interior finishings, kitchens, vanities, high-end appliances, AC units, vinyl flooring and new appliances. Two units are affordable. There are two washers and two dryers in an on-site laundry room and tenants are billed back for some utilities. There is an assumable Chase loan with a balance of $1,449,000 fixed at 3.34% maturing in March of 2027. There are plans to build twenty 1 Bed / 1 Bath units and additional parking in the rear of the property. The contract for the billboard is up for renewal in January 2025. Soil report, slope study and full topo survey are also available. The property is in the Complete Communities Housing Plan which allows for 6.5 FAR with parking relaxation incentives and no height limits.
Socially and economically, Central San Diego has a high concentration businesses and households. Businesses tend to be smaller and wider spread than to the north and east. Like other urban mesa neighborhoods north of Balboa Park, Central San Diego has a high rate of pedestrian activity, relative to the rest of San Diego. Central San Diego is located next to many of the major highways with close access to the coast, beaches, business districts, downtown, and Mexico.
PLEASE DO NOT WALK ON THE PROPERTY OR DISTURB TENANTS.
Socially and economically, Central San Diego has a high concentration businesses and households. Businesses tend to be smaller and wider spread than to the north and east. Like other urban mesa neighborhoods north of Balboa Park, Central San Diego has a high rate of pedestrian activity, relative to the rest of San Diego. Central San Diego is located next to many of the major highways with close access to the coast, beaches, business districts, downtown, and Mexico.
PLEASE DO NOT WALK ON THE PROPERTY OR DISTURB TENANTS.
Financial Summary (Actual - 2023) Click Here to Access |
Annual | Annual Per SF |
|---|---|---|
| Gross Rental Income |
$99,999

|
$9.99

|
| Other Income |
$99,999

|
$9.99

|
| Vacancy Loss |
$99,999

|
$9.99

|
| Effective Gross Income |
$99,999

|
$9.99

|
| Taxes |
-

|
-

|
| Operating Expenses |
-

|
-

|
| Total Expenses |
$99,999

|
$9.99

|
| Net Operating Income |
$99,999

|
$9.99

|
Financial Summary (Actual - 2023) Click Here to Access
| Gross Rental Income | |
|---|---|
| Annual | $99,999 |
| Annual Per SF | $9.99 |
| Other Income | |
|---|---|
| Annual | $99,999 |
| Annual Per SF | $9.99 |
| Vacancy Loss | |
|---|---|
| Annual | $99,999 |
| Annual Per SF | $9.99 |
| Effective Gross Income | |
|---|---|
| Annual | $99,999 |
| Annual Per SF | $9.99 |
| Taxes | |
|---|---|
| Annual | - |
| Annual Per SF | - |
| Operating Expenses | |
|---|---|
| Annual | - |
| Annual Per SF | - |
| Total Expenses | |
|---|---|
| Annual | $99,999 |
| Annual Per SF | $9.99 |
| Net Operating Income | |
|---|---|
| Annual | $99,999 |
| Annual Per SF | $9.99 |
Property Facts
| Price | £2,564,250 | Apartment Style | Garden |
| Price Per Unit | £256,425 | Building Class | C |
| Sale Type | Investment | Lot Size | 0.49 AC |
| Net Initial Yield | 4.28% | Building Size | 5,866 SF |
| Gross Rent Multiplier | 13 | Average Occupancy | 100% |
| No. Units | 10 | Number of Floors | 2 |
| Property Type | Residential | Year Built | 1950 |
| Property Subtype | Apartment | Parking Ratio | 2.9/1,000 SF |
| Price | £2,564,250 |
| Price Per Unit | £256,425 |
| Sale Type | Investment |
| Net Initial Yield | 4.28% |
| Gross Rent Multiplier | 13 |
| No. Units | 10 |
| Property Type | Residential |
| Property Subtype | Apartment |
| Apartment Style | Garden |
| Building Class | C |
| Lot Size | 0.49 AC |
| Building Size | 5,866 SF |
| Average Occupancy | 100% |
| Number of Floors | 2 |
| Year Built | 1950 |
| Parking Ratio | 2.9/1,000 SF |
Unit Amenities
- Ceiling Fans
- Wooden Floors
Site Amenities
- Fenced Lot
- Laundry Facilities
- Public Transportation
Unit Mix Information
| Description | No. Units | Avg. Rent.Mo | SF |
|---|---|---|---|
| 1+1 | 6 | £1,441 | 550 |
| 2+1 | 3 | £1,681 | 600 |
| 3+1 | 1 | £2,130 | - |
Walk Score ®
Very Walkable (72)
PROPERTY TAXES
| Parcel Number | 472-410-01 | Improvements Assessment | £964,529 (2024) |
| Land Assessment | £1,149,226 (2024) | Total Assessment | £2,113,755 (2024) |
PROPERTY TAXES
Parcel Number
472-410-01
Land Assessment
£1,149,226 (2024)
Improvements Assessment
£964,529 (2024)
Total Assessment
£2,113,755 (2024)
zoning
| Zoning Code | MF (Zoning deviation granted by City of San Diego, permitted for all multi-family.) |
| MF (Zoning deviation granted by City of San Diego, permitted for all multi-family.) |
1 of 35
VIDEOS
3D TOUR
PHOTOS
STREET VIEW
STREET
MAP
Presented by

5502-5506 University Ave
Already a member? Log In
Hmm, there seems to have been an error sending your message. Please try again.
Thanks! Your message was sent.



