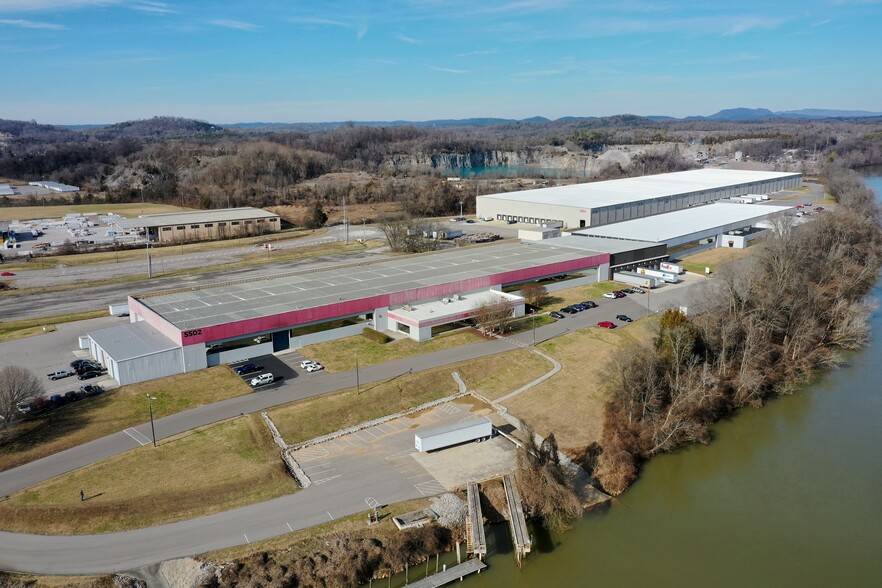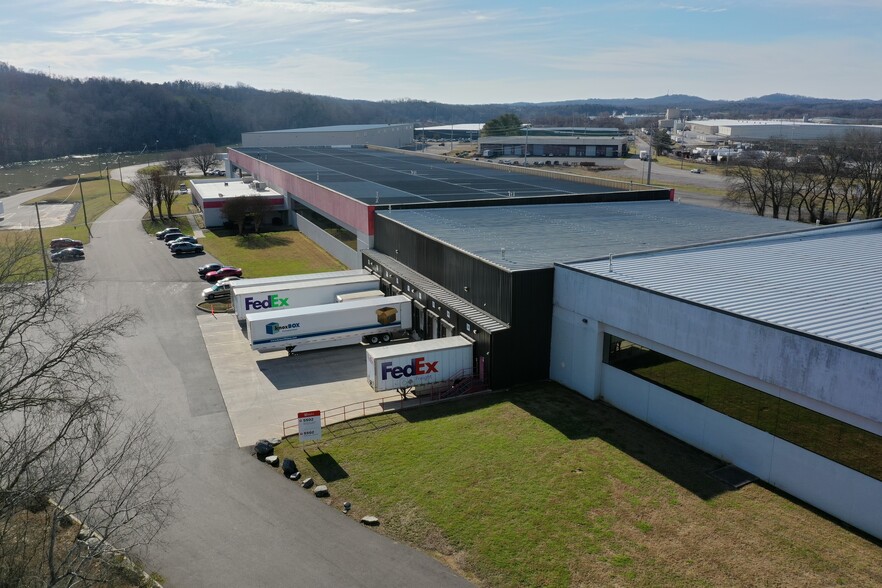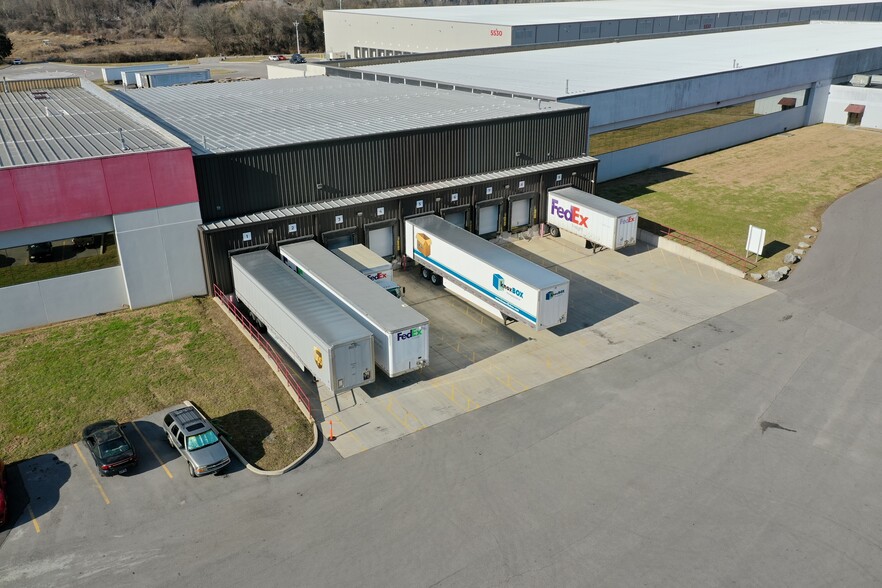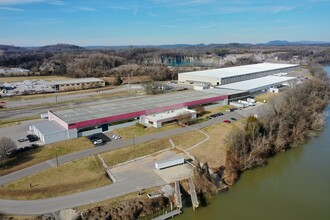
This feature is unavailable at the moment.
We apologize, but the feature you are trying to access is currently unavailable. We are aware of this issue and our team is working hard to resolve the matter.
Please check back in a few minutes. We apologize for the inconvenience.
- LoopNet Team
thank you

Your email has been sent!
5502 Island River Drive 5502 Island River Dr
87,981 - 197,236 SF of Industrial Space Available in Knoxville, TN 37914



Highlights
- 184,980 SF of sprinklered, class B/C warehousing
- 11 dock doors w/ levelers + 10 roll-up doors
- Fully heated warehouse space w/ LED lighting
- Ample electrical power (total of 4800A/480V)
- 10,056 SF of office space + 2,313 SF maint. shed
Features
all available space(1)
Display Rent as
- Space
- Size
- Term
- Rent
- Space Use
- Condition
- Available
This space is comprised of 184,980 SF of fully sprinklered, class B/C industrial warehousing with ample electrical power (3 services: 1200A/480V with diesel backup, 2000A/480V, & 1600A/480V), 11 standard dock doors (8'x10') with levelers, 10 roll-up doors of varying sizes (largest as 17'x22' and smallest as 12'x12'), heated with natural gas furnaces, upgraded LED lighting, metal roofing and a clear height ranging from 29' down to 25' depending on location. There are two office buildouts, one located in the northern section (3,456 SF) and one located in the southern section (newly renovated 6,600 SF) each with private offices, kitchen/break area, training rooms, conference rooms, and bathrooms. There is a maintenance shed on site that is 2,313 SF with two roll-up doors that are both 14'x16'. The space is optionally divisible -- the smallest available warehouse space is the northern section at 91,373 SF (this includes the northern office section), but a single tenant is preferred.
- Lease rate does not include utilities, property expenses or building services
- 10 Level Access Doors
- 11 Loading Docks
- Reception Area
- Private Restrooms
- Drop Ceilings
- Fully Sprinklered
- LED Lighting
- Includes 10,056 SF of dedicated office space
- Space is in Excellent Condition
- Central Air and Heating
- Kitchen
- Print/Copy Room
- Natural Light
- Heavy Utilities
- Heated Shopfloor
| Space | Size | Term | Rent | Space Use | Condition | Available |
| 1st Floor | 87,981-197,236 SF | 7-20 Years | £5.09 /SF/PA £0.42 /SF/MO £54.74 /m²/PA £4.56 /m²/MO £1,003,128 /PA £83,594 /MO | Industrial | Full Build-Out | Now |
1st Floor
| Size |
| 87,981-197,236 SF |
| Term |
| 7-20 Years |
| Rent |
| £5.09 /SF/PA £0.42 /SF/MO £54.74 /m²/PA £4.56 /m²/MO £1,003,128 /PA £83,594 /MO |
| Space Use |
| Industrial |
| Condition |
| Full Build-Out |
| Available |
| Now |
1st Floor
| Size | 87,981-197,236 SF |
| Term | 7-20 Years |
| Rent | £5.09 /SF/PA |
| Space Use | Industrial |
| Condition | Full Build-Out |
| Available | Now |
This space is comprised of 184,980 SF of fully sprinklered, class B/C industrial warehousing with ample electrical power (3 services: 1200A/480V with diesel backup, 2000A/480V, & 1600A/480V), 11 standard dock doors (8'x10') with levelers, 10 roll-up doors of varying sizes (largest as 17'x22' and smallest as 12'x12'), heated with natural gas furnaces, upgraded LED lighting, metal roofing and a clear height ranging from 29' down to 25' depending on location. There are two office buildouts, one located in the northern section (3,456 SF) and one located in the southern section (newly renovated 6,600 SF) each with private offices, kitchen/break area, training rooms, conference rooms, and bathrooms. There is a maintenance shed on site that is 2,313 SF with two roll-up doors that are both 14'x16'. The space is optionally divisible -- the smallest available warehouse space is the northern section at 91,373 SF (this includes the northern office section), but a single tenant is preferred.
- Lease rate does not include utilities, property expenses or building services
- Includes 10,056 SF of dedicated office space
- 10 Level Access Doors
- Space is in Excellent Condition
- 11 Loading Docks
- Central Air and Heating
- Reception Area
- Kitchen
- Private Restrooms
- Print/Copy Room
- Drop Ceilings
- Natural Light
- Fully Sprinklered
- Heavy Utilities
- LED Lighting
- Heated Shopfloor
Property Overview
5502 Island River Drive is a 197,236 SF industrial facility located at Forks of the River Industrial Park (in East Knox County) -- 10 minutes from Interstate 40 in Knoxville, TN. The facility is comprised of 184,980 SF of fully sprinklered, class B/C industrial warehousing with two office buildouts, one located in the northern section (3,456 SF) and one located in the southern section (newly renovated 6,600 SF). Additionally, there is 2,313 SF maintenance shed with two roll-up doors. The building is equipped with heavy electrical and full utilities, along with 11 dock doors + levelers and 10 roll-up doors. There are a total of 199 parking spaces, giving a parking ratio of 1.01 / 1000 SF -- with options for additional spaces as needed. The space is optionally divisible down to 91,373 SF (which includes the northern office section), but a single tenant is preferred. Additional Details: Structure -- Steel construction w/ sections of EIFS Ceiling -- 33' Peak (down to 29') with clearance ranging from 29' to 25' Space -- 197,236 SF (Warehouse: 184,980 SF, South Office (renovated): 6,600 SF, North Office: 3,456 SF, & Maintenance Shed: 2,313 SF) Parking Lot -- Two-hundred and Forty-Nine (249) parking spaces, paved with options to add more Parking Ratio -- 1.26 spaces / 1,000 SF (with additional parking optional) Columns -- 20' x 30' centered columns, column spacing to exterior walls is 60' x building length. Fire Protection -- Wet-pipe sprinkler system w/ density of 0.2 - 0.3 GPM/SF Electrical -- Three (3) separate building services. Service #1 is 1200 Amp/480V, 3 phase distribution with a Diesel Generator backup, Service #2 is 2000 Amp/480V, 3 phase distribution, and Service #3 is 1600 Amp/480V 3 phase distribution. Diesel Generator -- One (1) Caterpillar diesel generator w/ automatic power transfer, providing backup power to lighting and various building panels. Foundation -- 6" floor slab (not currently insulated for freezer/cold storage) Heating -- Twenty-One (21) Gas-Unit Heaters (GHUs) Cooling -- Two (2) HVLS fans in center structure, offices are fully HVAC controlled Lighting -- LED High-bay lighting Dock Doors -- Eleven (11) 8' x 10' dock doors, two (2) are motorized, nine (9) are manually operated Dock Levelers -- Eleven (11) Dock Levelers Roll Down Doors -- Ten (10) drivable roll down doors w/ varying sizes (largest is 17' x 22' and the smallest is 12' x 12').
Manufacturing FACILITY FACTS
Presented by

5502 Island River Drive | 5502 Island River Dr
Hmm, there seems to have been an error sending your message. Please try again.
Thanks! Your message was sent.



