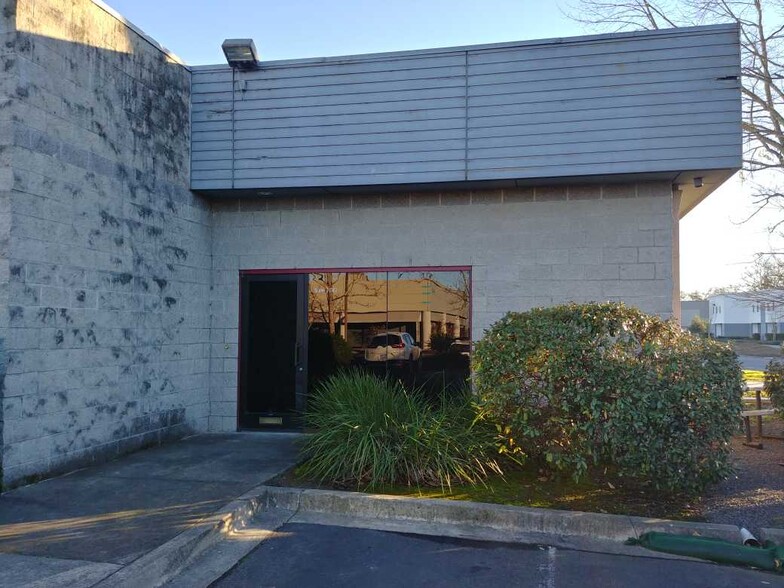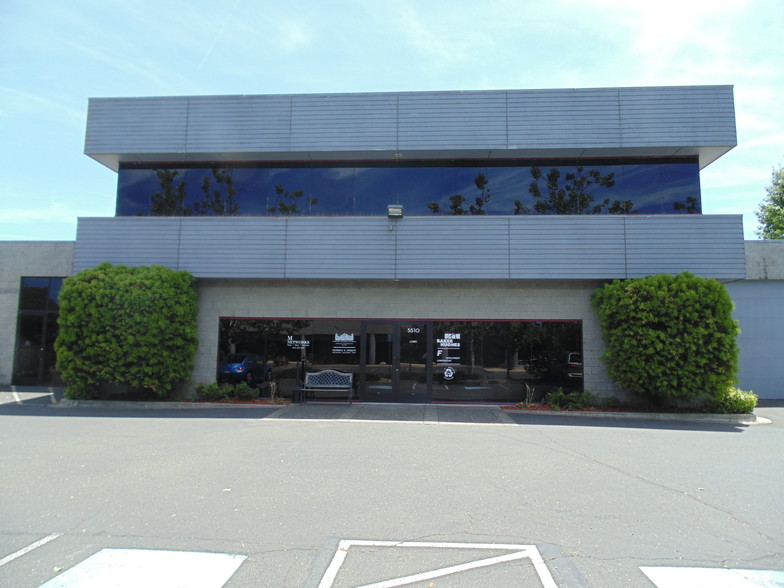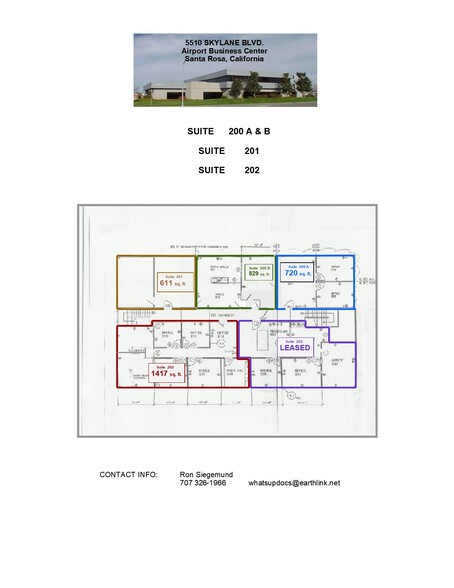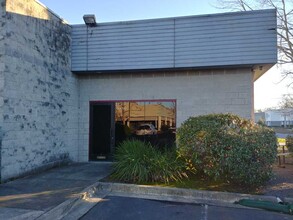
This feature is unavailable at the moment.
We apologize, but the feature you are trying to access is currently unavailable. We are aware of this issue and our team is working hard to resolve the matter.
Please check back in a few minutes. We apologize for the inconvenience.
- LoopNet Team
thank you

Your email has been sent!
5510 Skylane Blvd
395 - 5,888 SF of Office Space Available in Santa Rosa, CA 95403



Highlights
- Realtors: Usual and customary referral commission honored
- Garbage, water, janitorial service of common spaces and landscape maintenance included.
- Property is actively managed by responsive building manager.
- Walking distance to Charles M Schulz Sonoma County Airport
- Tenant responsible for PG&E, telecommunications and janitorial services for their own premises
- Select suites have kitchenettes, office furniture and high quality room dividers
all available spaces(6)
Display Rent as
- Space
- Size
- Term
- Rent
- Space Use
- Condition
- Available
-Suite 100 is 1630 square feet and is located downstairs with its own storefront, reception area, kitchenette, and large open conference area and three private offices. It has attractive carpeting and floor to ceiling windows. The large conference area can be partitioned with available high quality Herman Miller room dividers to form workspace cubicles. Tenant may choose to utilize existing furniture or provide their own. Rent is $2934/mo ($1.80/sf/mo).
- Listed rate may not include certain utilities, building services and property expenses
- 3 Private Offices
- 4 Workstations
- Central Air and Heating
- Kitchen
- Corner Space
- Recessed Lighting
- After Hours HVAC Available
- Common Parts WC Facilities
- Smoke Detector
- Fully Built-Out as Standard Office
- 1 Conference Room
- Space is in Excellent Condition
- Reception Area
- Fully Carpeted
- Drop Ceilings
- Natural Light
- Shower Facilities
- Open-Plan
Very nice corner suite with three large private offices and large conference room. One office is carpeted and other two have new laminate flooring. This space can be leased as one large suite of 1115 square feet or two separate suites. First suite has corner office with view and another office plus large conference area and is 720 square feet. Second suite has a very large office with room for conference table and is 395 square feet. Each suite has its own entrance and there is a door between the two suites that can be left open if leased as one large suite.
- Listed rate may not include certain utilities, building services and property expenses
- 3 Private Offices
- Space is in Excellent Condition
- Corner Space
- Natural Light
- Shower Facilities
- Fully Built-Out as Standard Office
- 1 Conference Room
- Central Air and Heating
- High Ceilings
- After Hours HVAC Available
- Common Parts WC Facilities
This is the larger of the two suites that comprise Suite 200. It has a large corner office with view, one other office and large conference area. There is new laminate flooring. It is separated from smaller suite 200B by a connecting door and can be leased separately.
- Listed rate may not include certain utilities, building services and property expenses
- 2 Private Offices
- Space is in Excellent Condition
- Corner Space
- Natural Light
- Shower Facilities
- Fully Built-Out as Standard Office
- 1 Conference Room
- Central Air and Heating
- High Ceilings
- After Hours HVAC Available
- Common Parts WC Facilities
Suite 200B is the smaller of the two suites that comprise Suite 200. It can be leased on its own or combined with Suite 200B. The suite is 395 square feet, perfect for a small business, or as a private suite in combination with the larger 200A. The room is very large and can accommodate a desk as well as an area for conference table and chairs. It has a private entrance as well as a door combining it with 200A which can be locked off it rented separately. This suite is in excellent condition, carpeted and has a built in corner shelving unit.
- Listed rate may not include certain utilities, building services and property expenses
- Office intensive layout
- Central Air and Heating
- Natural Light
- Shower Facilities
- Fully Built-Out as Standard Office
- Space is in Excellent Condition
- Fully Carpeted
- After Hours HVAC Available
- Common Parts WC Facilities
This 611 square foot office is ready to rent. Consists of two large offices and kitchenette. Fully carpeted. Very nice second story views. Located next to stairwell ensuring convenient access for clients. Bathrooms and shower facilities downstairs. Two nice patio areas with picnic tables available outside for sunny days. Conveniently located near Charles Schulz airport, SMART train and bus stops. If extra office space is required, the 829 square foot suite next door can be added fully or partially.
- Listed rate may not include certain utilities, building services and property expenses
- Space is in Excellent Condition
- Fully Carpeted
- Natural Light
- Shower Facilities
- Smoke Detector
- 2 Private Offices
- Central Air and Heating
- Corner Space
- After Hours HVAC Available
- Common Parts WC Facilities
This space is in excellent condition and is move-in ready. 1417 square feet with four private offices, a reception room with window to the lobby waiting room, kitchen with sink, microwave and refrigerator, and very large conference room. Nice views from second floor. New laminate flooring and well maintained carpet throughout. Bathroom and shower facilities are on the first floor. Two sets of stairs lead to the suite. Very large windows throughout offer abundant natural light. Furniture available to future tenant includes four large L shaped office desks, three IKEA type white square tables/desks. three IKEA type white rectangular desks/tables, solid wood accent table, five high backed swivel office chairs, six stackable reception area chairs, file cabinets (one 3 drawer, one 4 drawer), wooden kitchen table with three matching chairs, microwave oven, refrigerator and 4x6 ft dry erase board.
- Listed rate may not include certain utilities, building services and property expenses
- 1 Conference Room
- Central Air and Heating
- Kitchen
- Natural Light
- Common Parts WC Facilities
- 4 Private Offices
- Space is in Excellent Condition
- Reception Area
- Corner Space
- Shower Facilities
- Smoke Detector
| Space | Size | Term | Rent | Space Use | Condition | Available |
| 1st Floor, Ste 100 | 1,630 SF | Negotiable | £16.57 /SF/PA £1.38 /SF/MO £178.35 /m²/PA £14.86 /m²/MO £27,007 /PA £2,251 /MO | Office | Full Build-Out | Now |
| 2nd Floor, Ste 200 | 1,115 SF | Negotiable | £16.57 /SF/PA £1.38 /SF/MO £178.35 /m²/PA £14.86 /m²/MO £18,474 /PA £1,540 /MO | Office | Full Build-Out | Now |
| 2nd Floor, Ste 200A | 720 SF | Negotiable | £16.57 /SF/PA £1.38 /SF/MO £178.35 /m²/PA £14.86 /m²/MO £11,930 /PA £994.14 /MO | Office | Full Build-Out | Now |
| 2nd Floor, Ste 200B | 395 SF | Negotiable | £16.57 /SF/PA £1.38 /SF/MO £178.35 /m²/PA £14.86 /m²/MO £6,545 /PA £545.40 /MO | Office | Full Build-Out | Now |
| 2nd Floor, Ste 201 | 611 SF | Negotiable | £16.57 /SF/PA £1.38 /SF/MO £178.35 /m²/PA £14.86 /m²/MO £10,124 /PA £843.64 /MO | Office | Full Build-Out | Now |
| 2nd Floor, Ste 202 | 1,417 SF | Negotiable | £16.57 /SF/PA £1.38 /SF/MO £178.35 /m²/PA £14.86 /m²/MO £23,478 /PA £1,957 /MO | Office | Full Build-Out | Now |
1st Floor, Ste 100
| Size |
| 1,630 SF |
| Term |
| Negotiable |
| Rent |
| £16.57 /SF/PA £1.38 /SF/MO £178.35 /m²/PA £14.86 /m²/MO £27,007 /PA £2,251 /MO |
| Space Use |
| Office |
| Condition |
| Full Build-Out |
| Available |
| Now |
2nd Floor, Ste 200
| Size |
| 1,115 SF |
| Term |
| Negotiable |
| Rent |
| £16.57 /SF/PA £1.38 /SF/MO £178.35 /m²/PA £14.86 /m²/MO £18,474 /PA £1,540 /MO |
| Space Use |
| Office |
| Condition |
| Full Build-Out |
| Available |
| Now |
2nd Floor, Ste 200A
| Size |
| 720 SF |
| Term |
| Negotiable |
| Rent |
| £16.57 /SF/PA £1.38 /SF/MO £178.35 /m²/PA £14.86 /m²/MO £11,930 /PA £994.14 /MO |
| Space Use |
| Office |
| Condition |
| Full Build-Out |
| Available |
| Now |
2nd Floor, Ste 200B
| Size |
| 395 SF |
| Term |
| Negotiable |
| Rent |
| £16.57 /SF/PA £1.38 /SF/MO £178.35 /m²/PA £14.86 /m²/MO £6,545 /PA £545.40 /MO |
| Space Use |
| Office |
| Condition |
| Full Build-Out |
| Available |
| Now |
2nd Floor, Ste 201
| Size |
| 611 SF |
| Term |
| Negotiable |
| Rent |
| £16.57 /SF/PA £1.38 /SF/MO £178.35 /m²/PA £14.86 /m²/MO £10,124 /PA £843.64 /MO |
| Space Use |
| Office |
| Condition |
| Full Build-Out |
| Available |
| Now |
2nd Floor, Ste 202
| Size |
| 1,417 SF |
| Term |
| Negotiable |
| Rent |
| £16.57 /SF/PA £1.38 /SF/MO £178.35 /m²/PA £14.86 /m²/MO £23,478 /PA £1,957 /MO |
| Space Use |
| Office |
| Condition |
| Full Build-Out |
| Available |
| Now |
1st Floor, Ste 100
| Size | 1,630 SF |
| Term | Negotiable |
| Rent | £16.57 /SF/PA |
| Space Use | Office |
| Condition | Full Build-Out |
| Available | Now |
-Suite 100 is 1630 square feet and is located downstairs with its own storefront, reception area, kitchenette, and large open conference area and three private offices. It has attractive carpeting and floor to ceiling windows. The large conference area can be partitioned with available high quality Herman Miller room dividers to form workspace cubicles. Tenant may choose to utilize existing furniture or provide their own. Rent is $2934/mo ($1.80/sf/mo).
- Listed rate may not include certain utilities, building services and property expenses
- Fully Built-Out as Standard Office
- 3 Private Offices
- 1 Conference Room
- 4 Workstations
- Space is in Excellent Condition
- Central Air and Heating
- Reception Area
- Kitchen
- Fully Carpeted
- Corner Space
- Drop Ceilings
- Recessed Lighting
- Natural Light
- After Hours HVAC Available
- Shower Facilities
- Common Parts WC Facilities
- Open-Plan
- Smoke Detector
2nd Floor, Ste 200
| Size | 1,115 SF |
| Term | Negotiable |
| Rent | £16.57 /SF/PA |
| Space Use | Office |
| Condition | Full Build-Out |
| Available | Now |
Very nice corner suite with three large private offices and large conference room. One office is carpeted and other two have new laminate flooring. This space can be leased as one large suite of 1115 square feet or two separate suites. First suite has corner office with view and another office plus large conference area and is 720 square feet. Second suite has a very large office with room for conference table and is 395 square feet. Each suite has its own entrance and there is a door between the two suites that can be left open if leased as one large suite.
- Listed rate may not include certain utilities, building services and property expenses
- Fully Built-Out as Standard Office
- 3 Private Offices
- 1 Conference Room
- Space is in Excellent Condition
- Central Air and Heating
- Corner Space
- High Ceilings
- Natural Light
- After Hours HVAC Available
- Shower Facilities
- Common Parts WC Facilities
2nd Floor, Ste 200A
| Size | 720 SF |
| Term | Negotiable |
| Rent | £16.57 /SF/PA |
| Space Use | Office |
| Condition | Full Build-Out |
| Available | Now |
This is the larger of the two suites that comprise Suite 200. It has a large corner office with view, one other office and large conference area. There is new laminate flooring. It is separated from smaller suite 200B by a connecting door and can be leased separately.
- Listed rate may not include certain utilities, building services and property expenses
- Fully Built-Out as Standard Office
- 2 Private Offices
- 1 Conference Room
- Space is in Excellent Condition
- Central Air and Heating
- Corner Space
- High Ceilings
- Natural Light
- After Hours HVAC Available
- Shower Facilities
- Common Parts WC Facilities
2nd Floor, Ste 200B
| Size | 395 SF |
| Term | Negotiable |
| Rent | £16.57 /SF/PA |
| Space Use | Office |
| Condition | Full Build-Out |
| Available | Now |
Suite 200B is the smaller of the two suites that comprise Suite 200. It can be leased on its own or combined with Suite 200B. The suite is 395 square feet, perfect for a small business, or as a private suite in combination with the larger 200A. The room is very large and can accommodate a desk as well as an area for conference table and chairs. It has a private entrance as well as a door combining it with 200A which can be locked off it rented separately. This suite is in excellent condition, carpeted and has a built in corner shelving unit.
- Listed rate may not include certain utilities, building services and property expenses
- Fully Built-Out as Standard Office
- Office intensive layout
- Space is in Excellent Condition
- Central Air and Heating
- Fully Carpeted
- Natural Light
- After Hours HVAC Available
- Shower Facilities
- Common Parts WC Facilities
2nd Floor, Ste 201
| Size | 611 SF |
| Term | Negotiable |
| Rent | £16.57 /SF/PA |
| Space Use | Office |
| Condition | Full Build-Out |
| Available | Now |
This 611 square foot office is ready to rent. Consists of two large offices and kitchenette. Fully carpeted. Very nice second story views. Located next to stairwell ensuring convenient access for clients. Bathrooms and shower facilities downstairs. Two nice patio areas with picnic tables available outside for sunny days. Conveniently located near Charles Schulz airport, SMART train and bus stops. If extra office space is required, the 829 square foot suite next door can be added fully or partially.
- Listed rate may not include certain utilities, building services and property expenses
- 2 Private Offices
- Space is in Excellent Condition
- Central Air and Heating
- Fully Carpeted
- Corner Space
- Natural Light
- After Hours HVAC Available
- Shower Facilities
- Common Parts WC Facilities
- Smoke Detector
2nd Floor, Ste 202
| Size | 1,417 SF |
| Term | Negotiable |
| Rent | £16.57 /SF/PA |
| Space Use | Office |
| Condition | Full Build-Out |
| Available | Now |
This space is in excellent condition and is move-in ready. 1417 square feet with four private offices, a reception room with window to the lobby waiting room, kitchen with sink, microwave and refrigerator, and very large conference room. Nice views from second floor. New laminate flooring and well maintained carpet throughout. Bathroom and shower facilities are on the first floor. Two sets of stairs lead to the suite. Very large windows throughout offer abundant natural light. Furniture available to future tenant includes four large L shaped office desks, three IKEA type white square tables/desks. three IKEA type white rectangular desks/tables, solid wood accent table, five high backed swivel office chairs, six stackable reception area chairs, file cabinets (one 3 drawer, one 4 drawer), wooden kitchen table with three matching chairs, microwave oven, refrigerator and 4x6 ft dry erase board.
- Listed rate may not include certain utilities, building services and property expenses
- 4 Private Offices
- 1 Conference Room
- Space is in Excellent Condition
- Central Air and Heating
- Reception Area
- Kitchen
- Corner Space
- Natural Light
- Shower Facilities
- Common Parts WC Facilities
- Smoke Detector
Property Overview
The building occupies the Northeast corner of Skylane and Aviation Boulevards. The Sonoma County Airport is within walking distance with air service provided by several major airlines, providing air travel throughout the United States via hub connections. There is easy access to Hwy 101 via Airport Blvd and Shiloh Road exits. This two story building is attractively landscaped with large mature trees. Upstairs and downstairs windows offer attractive views and abundant natural light. Two picnic tables are available to enjoy the outdoors. A shower is available for tenant convenience. Owners have made improvements and welcome additional modifications by new tenants. All suites are category 5 cable ready, and fiber-optic communications are available. Amenities nearby include restaurants, banking, Windsor Golf Course, the Airport Center Health Club and SMART train depot.
- Banking
- Bus Route
- Commuter Rail
- Signage
- Roof Lights
- Central Heating
- Common Parts WC Facilities
- Fully Carpeted
- Natural Light
- Partitioned Offices
- Recessed Lighting
- Shower Facilities
- Suspended Ceilings
- Outdoor Seating
- Air Conditioning
- Fiber Optic Internet
- Smoke Detector
PROPERTY FACTS
Presented by
Ronald Siegemund Trust
5510 Skylane Blvd
Hmm, there seems to have been an error sending your message. Please try again.
Thanks! Your message was sent.






