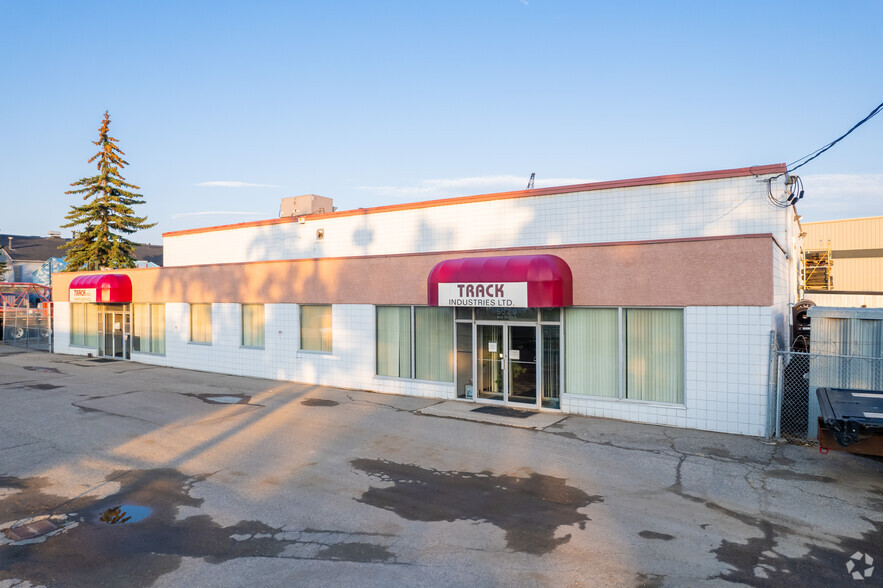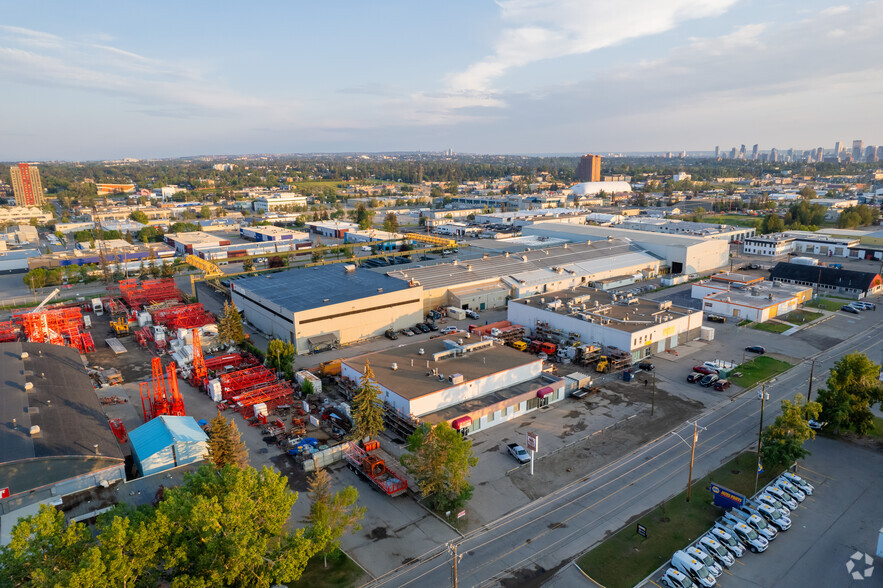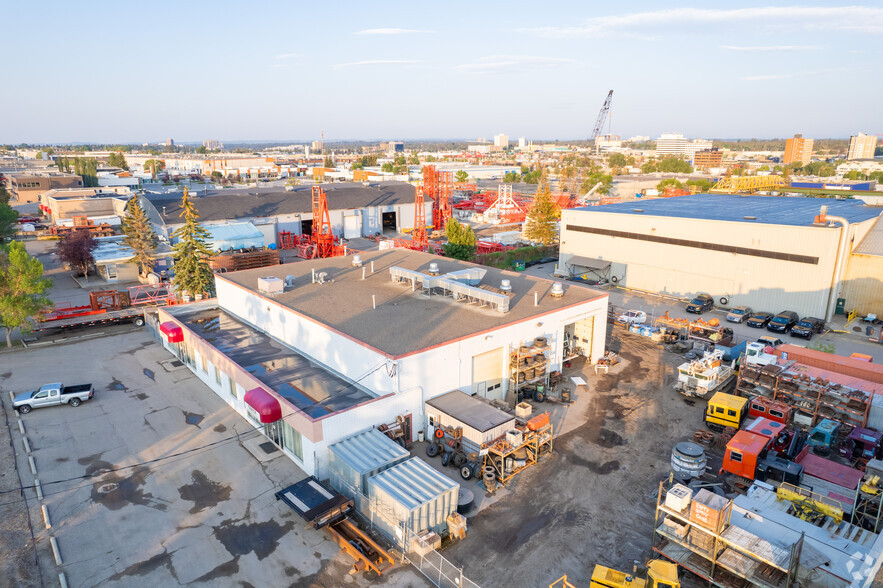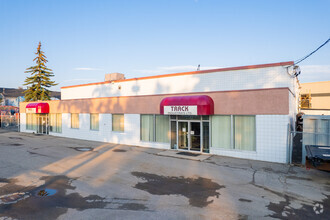
10,306 on .92 acres | 5529 3rd St SE
This feature is unavailable at the moment.
We apologize, but the feature you are trying to access is currently unavailable. We are aware of this issue and our team is working hard to resolve the matter.
Please check back in a few minutes. We apologize for the inconvenience.
- LoopNet Team
thank you

Your email has been sent!
10,306 on .92 acres 5529 3rd St SE
10,306 SF Industrial Building Calgary, AB T2H 1K1 £1,490,413 (£145/SF)



Investment Highlights
- fully fenced, drive around yard.
- Structural mezz over offices
- 7 drive in doors
Executive Summary
400 Amp 3 phase power
20 ceilings, 18 to u/s concrete trusses
Block construction
7 drive indoors 6-14'x16' 1-x 16'x16'
Make up air
sump in one bay
compressor and distribution
2500 sf office space/tool storage
Structural mezzanine over office space
Drive around with well compacted yard space
20 ceilings, 18 to u/s concrete trusses
Block construction
7 drive indoors 6-14'x16' 1-x 16'x16'
Make up air
sump in one bay
compressor and distribution
2500 sf office space/tool storage
Structural mezzanine over office space
Drive around with well compacted yard space
Taxes & Operating Expenses (Actual - 2024) Click Here to Access |
Annual | Annual Per SF |
|---|---|---|
| Taxes |
-

|
-

|
| Operating Expenses |
-

|
-

|
| Total Expenses |
$99,999

|
$9.99

|
Taxes & Operating Expenses (Actual - 2024) Click Here to Access
| Taxes | |
|---|---|
| Annual | - |
| Annual Per SF | - |
| Operating Expenses | |
|---|---|
| Annual | - |
| Annual Per SF | - |
| Total Expenses | |
|---|---|
| Annual | $99,999 |
| Annual Per SF | $9.99 |
Property Facts Under Contract
| Price | £1,490,413 | Rentable Building Area | 10,306 SF |
| Price Per SF | £145 | Number of Floors | 1 |
| Sale Type | Owner User | Year Built | 1974 |
| Property Type | Industrial | Tenancy | Single |
| Property Subtype | Warehouse | Parking Ratio | 1.46/1,000 SF |
| Building Class | C | Clear Ceiling Height | 18 ft |
| Lot Size | 0.92 AC | Level Access Doors | 7 |
| Price | £1,490,413 |
| Price Per SF | £145 |
| Sale Type | Owner User |
| Property Type | Industrial |
| Property Subtype | Warehouse |
| Building Class | C |
| Lot Size | 0.92 AC |
| Rentable Building Area | 10,306 SF |
| Number of Floors | 1 |
| Year Built | 1974 |
| Tenancy | Single |
| Parking Ratio | 1.46/1,000 SF |
| Clear Ceiling Height | 18 ft |
| Level Access Doors | 7 |
Amenities
- Floor Drains
- Mezzanine
- Signage
- Yard
- Air Conditioning
Utilities
- Lighting
- Gas
- Water
- Sewer
- Heating
zoning
| Zoning Code | I-G |
| I-G |
1 of 6
VIDEOS
3D TOUR
PHOTOS
STREET VIEW
STREET
MAP
Presented by

10,306 on .92 acres | 5529 3rd St SE
Already a member? Log In
Hmm, there seems to have been an error sending your message. Please try again.
Thanks! Your message was sent.





