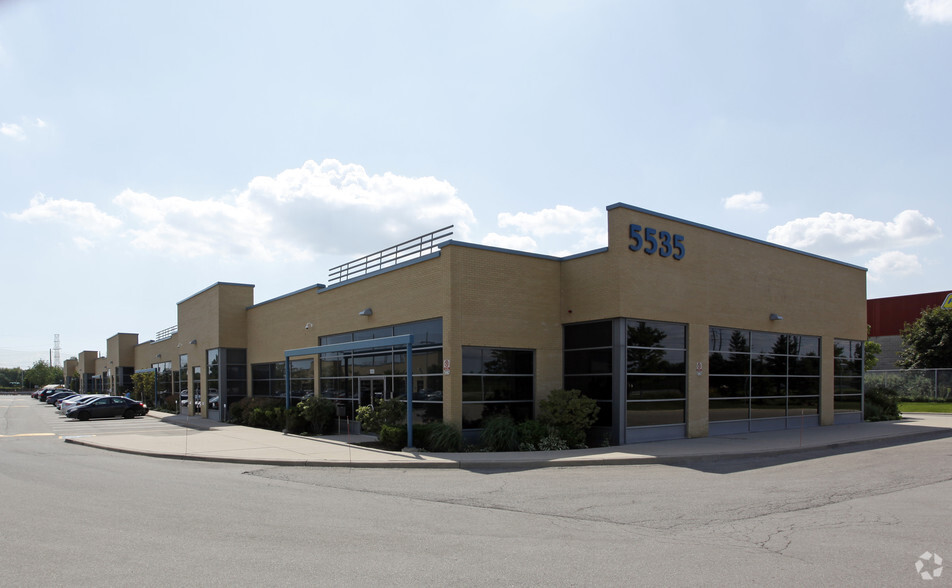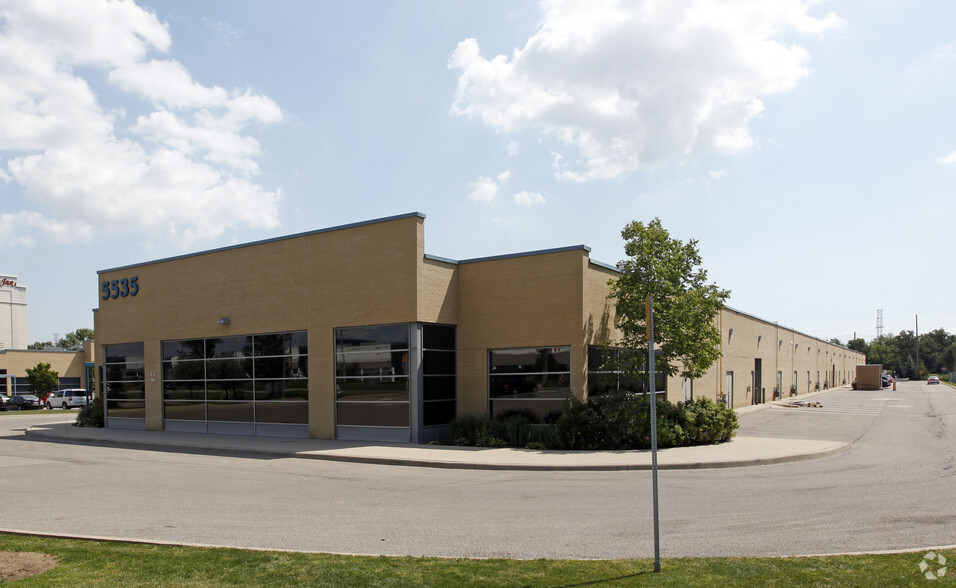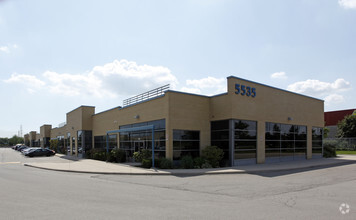
This feature is unavailable at the moment.
We apologize, but the feature you are trying to access is currently unavailable. We are aware of this issue and our team is working hard to resolve the matter.
Please check back in a few minutes. We apologize for the inconvenience.
- LoopNet Team
thank you

Your email has been sent!
5535 Eglinton Ave W
2,731 SF of Office Space Available in Toronto, ON M9C 5K5


Highlights
- Proximity To Toronto Pearson International Airport, Hwy 427, 409, 401, 403, & 400
- Many amenities nearby
- Skylights allowing for plenty of natural light
Features
all available space(1)
Display Rent as
- Space
- Size
- Term
- Rent
- Space Use
- Condition
- Available
2,731 SF Beautifully Renovated Office Unit For Lease . Current Layout Consists Of 2 Private Offices And Boardroom With Glass Windows/Doors, Open Reception Area, Kitchenette, Open Office Portion, Men's & Women's Washrooms, And 2 Server Rooms. Close Proximity To Toronto Pearson International Airport, Hwy 427, 409, 401, 403, & 400. Public Transit Infront Of Building. Many Amenities Nearby.
- Lease rate does not include utilities, property expenses or building services
- Mostly Open Floor Plan Layout
- Central Heating System
- Natural Light
- Open Office Portion
- Fully Built-Out as Standard Office
- Fits 7 - 22 People
- Kitchen
- Proximity To Toronto Pearson International Airport
- Men's & Women's Washrooms
| Space | Size | Term | Rent | Space Use | Condition | Available |
| 1st Floor, Ste 220 | 2,731 SF | 3-5 Years | £8.28 /SF/PA £0.69 /SF/MO £89.13 /m²/PA £7.43 /m²/MO £22,613 /PA £1,884 /MO | Office | Full Build-Out | Now |
1st Floor, Ste 220
| Size |
| 2,731 SF |
| Term |
| 3-5 Years |
| Rent |
| £8.28 /SF/PA £0.69 /SF/MO £89.13 /m²/PA £7.43 /m²/MO £22,613 /PA £1,884 /MO |
| Space Use |
| Office |
| Condition |
| Full Build-Out |
| Available |
| Now |
1st Floor, Ste 220
| Size | 2,731 SF |
| Term | 3-5 Years |
| Rent | £8.28 /SF/PA |
| Space Use | Office |
| Condition | Full Build-Out |
| Available | Now |
2,731 SF Beautifully Renovated Office Unit For Lease . Current Layout Consists Of 2 Private Offices And Boardroom With Glass Windows/Doors, Open Reception Area, Kitchenette, Open Office Portion, Men's & Women's Washrooms, And 2 Server Rooms. Close Proximity To Toronto Pearson International Airport, Hwy 427, 409, 401, 403, & 400. Public Transit Infront Of Building. Many Amenities Nearby.
- Lease rate does not include utilities, property expenses or building services
- Fully Built-Out as Standard Office
- Mostly Open Floor Plan Layout
- Fits 7 - 22 People
- Central Heating System
- Kitchen
- Natural Light
- Proximity To Toronto Pearson International Airport
- Open Office Portion
- Men's & Women's Washrooms
PROPERTY FACTS
Presented by

5535 Eglinton Ave W
Hmm, there seems to have been an error sending your message. Please try again.
Thanks! Your message was sent.



