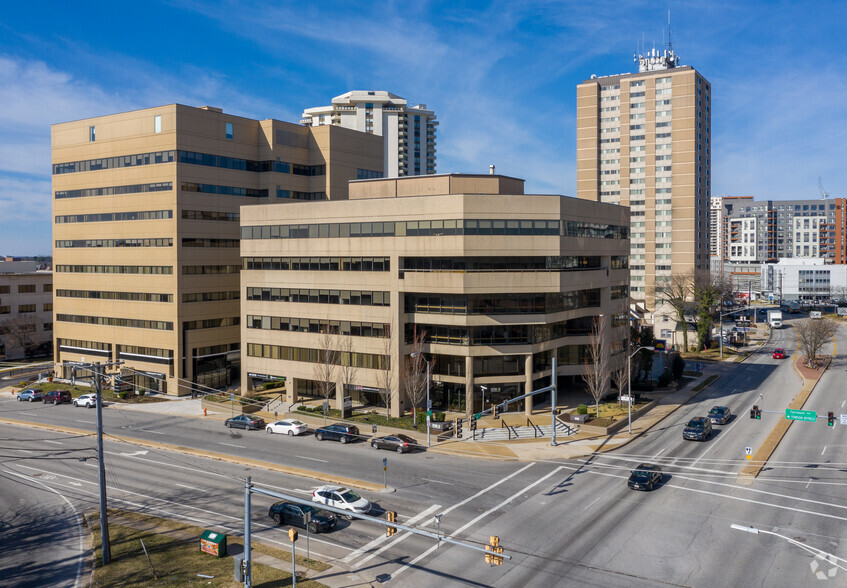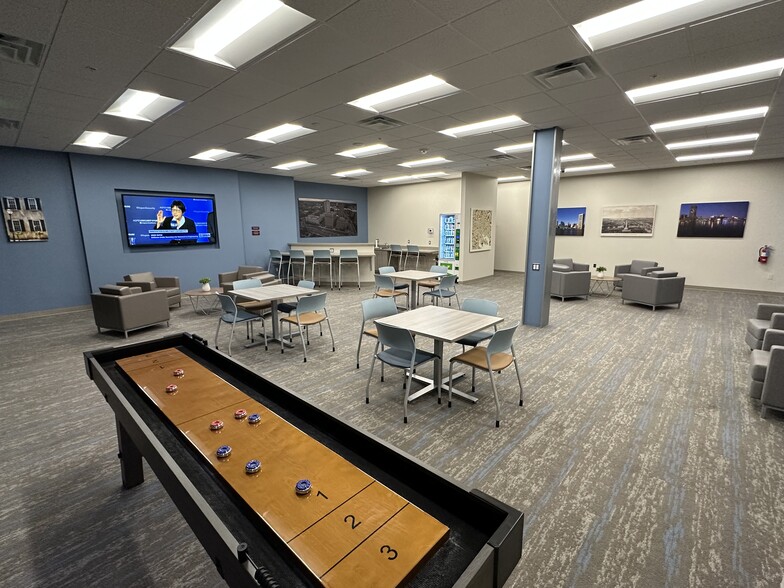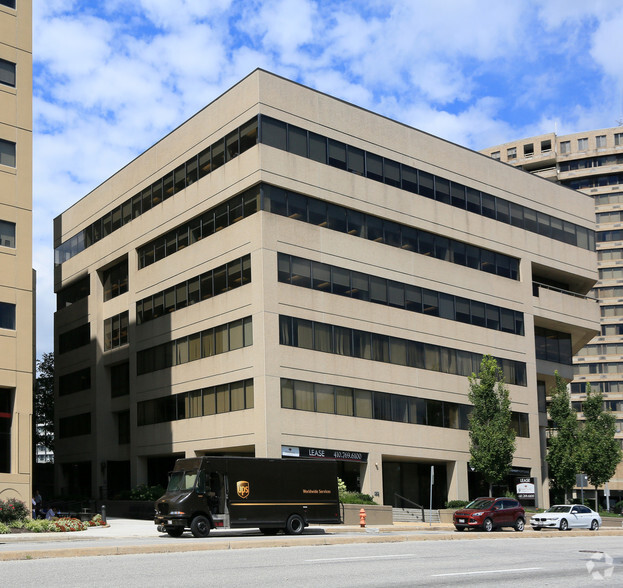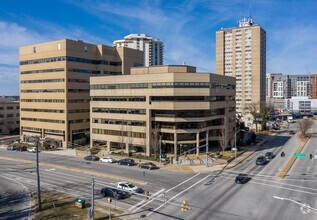
This feature is unavailable at the moment.
We apologize, but the feature you are trying to access is currently unavailable. We are aware of this issue and our team is working hard to resolve the matter.
Please check back in a few minutes. We apologize for the inconvenience.
- LoopNet Team
thank you

Your email has been sent!
RCM&D Bldg 555 Fairmount Ave
1,482 - 44,799 SF of Office Space Available in Towson, MD 21286



all available spaces(6)
Display Rent as
- Space
- Size
- Term
- Rent
- Space Use
- Condition
- Available
- Rate includes utilities, building services and property expenses
- Mostly Open Floor Plan Layout
- Fully Built-Out as Standard Office
- Fully Built-Out as Standard Office
- Space is in Excellent Condition
- Mostly Open Floor Plan Layout
- Partially Built-Out as Standard Office
- Space In Need of Renovation
- Mostly Open Floor Plan Layout
- Rate includes utilities, building services and property expenses
- Mostly Open Floor Plan Layout
- Fully Built-Out as Standard Office
- Space is in Excellent Condition
- Rate includes utilities, building services and property expenses
- Mostly Open Floor Plan Layout
- Fully Built-Out as Standard Office
- Space is in Excellent Condition
- Rate includes utilities, building services and property expenses
- Mostly Open Floor Plan Layout
- Fully Built-Out as Standard Office
- Space is in Excellent Condition
| Space | Size | Term | Rent | Space Use | Condition | Available |
| 1st Floor, Ste 105 | 1,482 SF | Negotiable | £18.02 /SF/PA £1.50 /SF/MO £193.92 /m²/PA £16.16 /m²/MO £26,700 /PA £2,225 /MO | Office | Full Build-Out | Now |
| 2nd Floor, Ste 200 | 2,173 SF | Negotiable | Upon Application Upon Application Upon Application Upon Application Upon Application Upon Application | Office | Full Build-Out | Now |
| 2nd Floor, Ste 203 | 2,197 SF | Negotiable | Upon Application Upon Application Upon Application Upon Application Upon Application Upon Application | Office | Partial Build-Out | Now |
| 4th Floor, Ste 400 | 12,258 SF | Negotiable | Upon Application Upon Application Upon Application Upon Application Upon Application Upon Application | Office | Full Build-Out | 01/01/2025 |
| 5th Floor, Ste 500 | 13,141 SF | Negotiable | Upon Application Upon Application Upon Application Upon Application Upon Application Upon Application | Office | Full Build-Out | 01/01/2025 |
| 6th Floor, Ste 600 | 13,548 SF | Negotiable | Upon Application Upon Application Upon Application Upon Application Upon Application Upon Application | Office | Full Build-Out | 01/01/2025 |
1st Floor, Ste 105
| Size |
| 1,482 SF |
| Term |
| Negotiable |
| Rent |
| £18.02 /SF/PA £1.50 /SF/MO £193.92 /m²/PA £16.16 /m²/MO £26,700 /PA £2,225 /MO |
| Space Use |
| Office |
| Condition |
| Full Build-Out |
| Available |
| Now |
2nd Floor, Ste 200
| Size |
| 2,173 SF |
| Term |
| Negotiable |
| Rent |
| Upon Application Upon Application Upon Application Upon Application Upon Application Upon Application |
| Space Use |
| Office |
| Condition |
| Full Build-Out |
| Available |
| Now |
2nd Floor, Ste 203
| Size |
| 2,197 SF |
| Term |
| Negotiable |
| Rent |
| Upon Application Upon Application Upon Application Upon Application Upon Application Upon Application |
| Space Use |
| Office |
| Condition |
| Partial Build-Out |
| Available |
| Now |
4th Floor, Ste 400
| Size |
| 12,258 SF |
| Term |
| Negotiable |
| Rent |
| Upon Application Upon Application Upon Application Upon Application Upon Application Upon Application |
| Space Use |
| Office |
| Condition |
| Full Build-Out |
| Available |
| 01/01/2025 |
5th Floor, Ste 500
| Size |
| 13,141 SF |
| Term |
| Negotiable |
| Rent |
| Upon Application Upon Application Upon Application Upon Application Upon Application Upon Application |
| Space Use |
| Office |
| Condition |
| Full Build-Out |
| Available |
| 01/01/2025 |
6th Floor, Ste 600
| Size |
| 13,548 SF |
| Term |
| Negotiable |
| Rent |
| Upon Application Upon Application Upon Application Upon Application Upon Application Upon Application |
| Space Use |
| Office |
| Condition |
| Full Build-Out |
| Available |
| 01/01/2025 |
1st Floor, Ste 105
| Size | 1,482 SF |
| Term | Negotiable |
| Rent | £18.02 /SF/PA |
| Space Use | Office |
| Condition | Full Build-Out |
| Available | Now |
- Rate includes utilities, building services and property expenses
- Fully Built-Out as Standard Office
- Mostly Open Floor Plan Layout
2nd Floor, Ste 200
| Size | 2,173 SF |
| Term | Negotiable |
| Rent | Upon Application |
| Space Use | Office |
| Condition | Full Build-Out |
| Available | Now |
- Fully Built-Out as Standard Office
- Mostly Open Floor Plan Layout
- Space is in Excellent Condition
2nd Floor, Ste 203
| Size | 2,197 SF |
| Term | Negotiable |
| Rent | Upon Application |
| Space Use | Office |
| Condition | Partial Build-Out |
| Available | Now |
- Partially Built-Out as Standard Office
- Mostly Open Floor Plan Layout
- Space In Need of Renovation
4th Floor, Ste 400
| Size | 12,258 SF |
| Term | Negotiable |
| Rent | Upon Application |
| Space Use | Office |
| Condition | Full Build-Out |
| Available | 01/01/2025 |
- Rate includes utilities, building services and property expenses
- Fully Built-Out as Standard Office
- Mostly Open Floor Plan Layout
- Space is in Excellent Condition
5th Floor, Ste 500
| Size | 13,141 SF |
| Term | Negotiable |
| Rent | Upon Application |
| Space Use | Office |
| Condition | Full Build-Out |
| Available | 01/01/2025 |
- Rate includes utilities, building services and property expenses
- Fully Built-Out as Standard Office
- Mostly Open Floor Plan Layout
- Space is in Excellent Condition
6th Floor, Ste 600
| Size | 13,548 SF |
| Term | Negotiable |
| Rent | Upon Application |
| Space Use | Office |
| Condition | Full Build-Out |
| Available | 01/01/2025 |
- Rate includes utilities, building services and property expenses
- Fully Built-Out as Standard Office
- Mostly Open Floor Plan Layout
- Space is in Excellent Condition
Property Overview
The RCM&D Building is six stories of award-winning design located in a prestigious Towson location offering over 66,000 square feet of Class A office space. The elegantly decorated plaza lobby will make your employees and clients feel welcome. A variable air volume HVAC system, free employee parking and the latest in telecommunication technologies are just some of the features. Security, comfort and outstanding design provide you with the environment you need and the services & space that you want for business today. Situated directly on Joppa Road, the RCM&D Building is Walking distance to the heart of Towson' s financial & government center. Walking distance to the shops at Towson Town Center, Towson Circle, Towson Square and a wide array of restaurants
- Banking
- Fitness Centre
- Property Manager on Site
- Restaurant
PROPERTY FACTS
Presented by

RCM&D Bldg | 555 Fairmount Ave
Hmm, there seems to have been an error sending your message. Please try again.
Thanks! Your message was sent.




