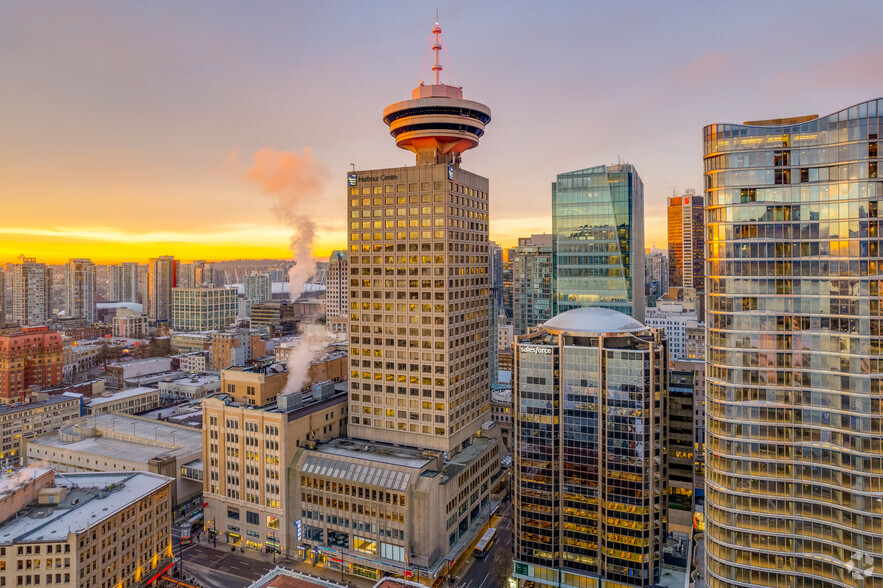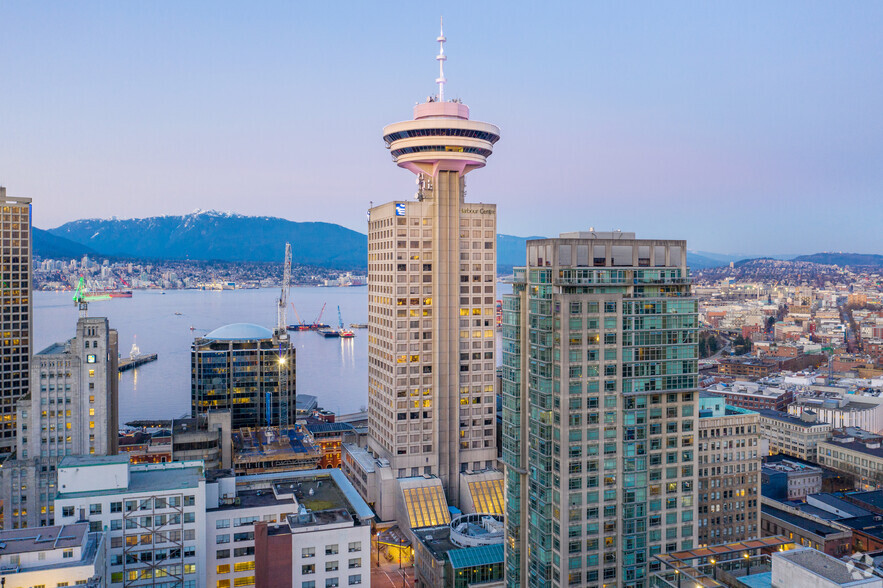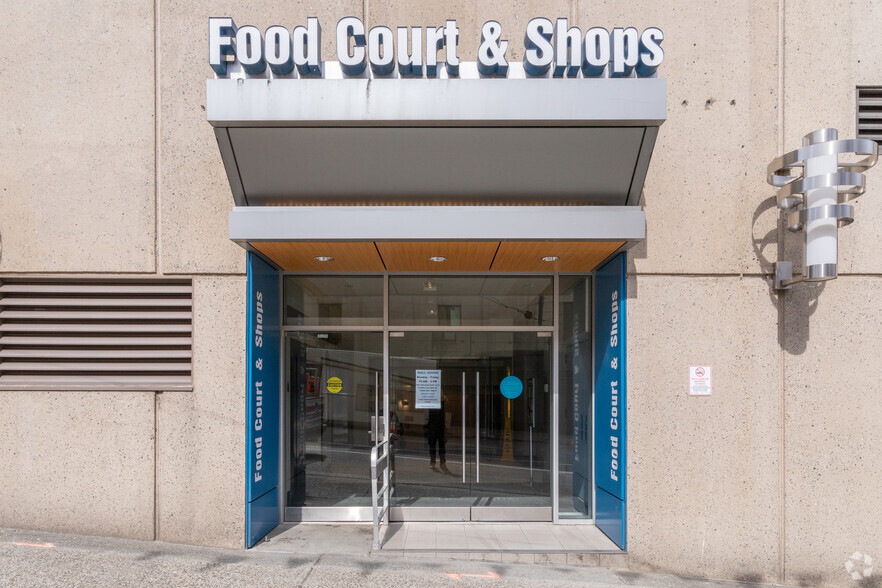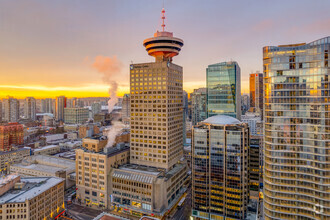
This feature is unavailable at the moment.
We apologize, but the feature you are trying to access is currently unavailable. We are aware of this issue and our team is working hard to resolve the matter.
Please check back in a few minutes. We apologize for the inconvenience.
- LoopNet Team
thank you

Your email has been sent!
Harbour Centre 555 W Hastings St
1,190 - 43,423 SF of 4-Star Office Space Available in Vancouver, BC V6B 4N6



Highlights
- 24-hr on-site security staff
- Large spacious lobby
- Retail service mall including a modern food court
- 4-storey glass enclosed atrium
- Located next to Waterfront Station, Vancouver's primary transit hub
- BOMA Best Gold certified
all available spaces(7)
Display Rent as
- Space
- Size
- Term
- Rent
- Space Use
- Condition
- Available
Full floor available for fixturing. Open exposed ceiling and updated washrooms. Landlord will demise.
- Fully Built-Out as Standard Office
- Central Air and Heating
- Mostly Open Floor Plan Layout
- Natural Light
East side suite. Open area with plumbing.
- Fully Built-Out as Standard Office
- Central Air and Heating
- Mostly Open Floor Plan Layout
- Natural Light
Southwest corner suite with elevator exposure, 4 window offices, kitchen, and meeting room.
- Lease rate does not include utilities, property expenses or building services
- Kitchen
- 4 Private Offices
- Corner Space
Southwest to northwest corner view space. Elevator exposure 8 window offices, exterior boardroom, internal meeting room, kitchen open area.
- Fully Built-Out as Standard Office
- 8 Private Offices
- Central Air and Heating
- Corner Space
- Mostly Open Floor Plan Layout
- Can be combined with additional space(s) for up to 7,458 SF of adjacent space
- Kitchen
North facing with water and mountain views, open plan ready for improvements. Can be combined for 7,458 SF.
- Fully Built-Out as Standard Office
- Can be combined with additional space(s) for up to 7,458 SF of adjacent space
- Natural Light
- Mostly Open Floor Plan Layout
- Central Air and Heating
Southwest to northwest side of floor. Elevator exposure with interconnecting staircase to Suite 2500 which is a full floor built out to an open plan offering views of the Harbour and North Shore Mountains. Landlord will consider demising for smaller users.
- Fully Built-Out as Standard Office
- Central Air and Heating
- Mostly Open Floor Plan Layout
- Natural Light
Unobstructed views of Harbour and North Shore Mountains. Landlord will demise.
- Fully Built-Out as Standard Office
- Central Air and Heating
- Mostly Open Floor Plan Layout
- Natural Light
| Space | Size | Term | Rent | Space Use | Condition | Available |
| 10th Floor, Ste 1000 | 11,974 SF | 1-10 Years | Upon Application Upon Application Upon Application Upon Application | Office | Full Build-Out | 30 Days |
| 14th Floor, Ste 1450 | 1,190 SF | 1-10 Years | Upon Application Upon Application Upon Application Upon Application | Office | Full Build-Out | 30 Days |
| 17th Floor, Ste 1780 | 1,903 SF | Negotiable | Upon Application Upon Application Upon Application Upon Application | Office | - | Now |
| 20th Floor, Ste 2000 | 5,357 SF | 1-10 Years | Upon Application Upon Application Upon Application Upon Application | Office | Full Build-Out | Now |
| 20th Floor, Ste 2050 | 2,101 SF | 1-10 Years | Upon Application Upon Application Upon Application Upon Application | Office | Full Build-Out | Now |
| 24th Floor, Ste 2400/2500 | 11,974 SF | 1-10 Years | Upon Application Upon Application Upon Application Upon Application | Office | Full Build-Out | Now |
| 27th Floor, Ste 2700 | 8,924 SF | 1-10 Years | Upon Application Upon Application Upon Application Upon Application | Office | Full Build-Out | Now |
10th Floor, Ste 1000
| Size |
| 11,974 SF |
| Term |
| 1-10 Years |
| Rent |
| Upon Application Upon Application Upon Application Upon Application |
| Space Use |
| Office |
| Condition |
| Full Build-Out |
| Available |
| 30 Days |
14th Floor, Ste 1450
| Size |
| 1,190 SF |
| Term |
| 1-10 Years |
| Rent |
| Upon Application Upon Application Upon Application Upon Application |
| Space Use |
| Office |
| Condition |
| Full Build-Out |
| Available |
| 30 Days |
17th Floor, Ste 1780
| Size |
| 1,903 SF |
| Term |
| Negotiable |
| Rent |
| Upon Application Upon Application Upon Application Upon Application |
| Space Use |
| Office |
| Condition |
| - |
| Available |
| Now |
20th Floor, Ste 2000
| Size |
| 5,357 SF |
| Term |
| 1-10 Years |
| Rent |
| Upon Application Upon Application Upon Application Upon Application |
| Space Use |
| Office |
| Condition |
| Full Build-Out |
| Available |
| Now |
20th Floor, Ste 2050
| Size |
| 2,101 SF |
| Term |
| 1-10 Years |
| Rent |
| Upon Application Upon Application Upon Application Upon Application |
| Space Use |
| Office |
| Condition |
| Full Build-Out |
| Available |
| Now |
24th Floor, Ste 2400/2500
| Size |
| 11,974 SF |
| Term |
| 1-10 Years |
| Rent |
| Upon Application Upon Application Upon Application Upon Application |
| Space Use |
| Office |
| Condition |
| Full Build-Out |
| Available |
| Now |
27th Floor, Ste 2700
| Size |
| 8,924 SF |
| Term |
| 1-10 Years |
| Rent |
| Upon Application Upon Application Upon Application Upon Application |
| Space Use |
| Office |
| Condition |
| Full Build-Out |
| Available |
| Now |
10th Floor, Ste 1000
| Size | 11,974 SF |
| Term | 1-10 Years |
| Rent | Upon Application |
| Space Use | Office |
| Condition | Full Build-Out |
| Available | 30 Days |
Full floor available for fixturing. Open exposed ceiling and updated washrooms. Landlord will demise.
- Fully Built-Out as Standard Office
- Mostly Open Floor Plan Layout
- Central Air and Heating
- Natural Light
14th Floor, Ste 1450
| Size | 1,190 SF |
| Term | 1-10 Years |
| Rent | Upon Application |
| Space Use | Office |
| Condition | Full Build-Out |
| Available | 30 Days |
East side suite. Open area with plumbing.
- Fully Built-Out as Standard Office
- Mostly Open Floor Plan Layout
- Central Air and Heating
- Natural Light
17th Floor, Ste 1780
| Size | 1,903 SF |
| Term | Negotiable |
| Rent | Upon Application |
| Space Use | Office |
| Condition | - |
| Available | Now |
Southwest corner suite with elevator exposure, 4 window offices, kitchen, and meeting room.
- Lease rate does not include utilities, property expenses or building services
- 4 Private Offices
- Kitchen
- Corner Space
20th Floor, Ste 2000
| Size | 5,357 SF |
| Term | 1-10 Years |
| Rent | Upon Application |
| Space Use | Office |
| Condition | Full Build-Out |
| Available | Now |
Southwest to northwest corner view space. Elevator exposure 8 window offices, exterior boardroom, internal meeting room, kitchen open area.
- Fully Built-Out as Standard Office
- Mostly Open Floor Plan Layout
- 8 Private Offices
- Can be combined with additional space(s) for up to 7,458 SF of adjacent space
- Central Air and Heating
- Kitchen
- Corner Space
20th Floor, Ste 2050
| Size | 2,101 SF |
| Term | 1-10 Years |
| Rent | Upon Application |
| Space Use | Office |
| Condition | Full Build-Out |
| Available | Now |
North facing with water and mountain views, open plan ready for improvements. Can be combined for 7,458 SF.
- Fully Built-Out as Standard Office
- Mostly Open Floor Plan Layout
- Can be combined with additional space(s) for up to 7,458 SF of adjacent space
- Central Air and Heating
- Natural Light
24th Floor, Ste 2400/2500
| Size | 11,974 SF |
| Term | 1-10 Years |
| Rent | Upon Application |
| Space Use | Office |
| Condition | Full Build-Out |
| Available | Now |
Southwest to northwest side of floor. Elevator exposure with interconnecting staircase to Suite 2500 which is a full floor built out to an open plan offering views of the Harbour and North Shore Mountains. Landlord will consider demising for smaller users.
- Fully Built-Out as Standard Office
- Mostly Open Floor Plan Layout
- Central Air and Heating
- Natural Light
27th Floor, Ste 2700
| Size | 8,924 SF |
| Term | 1-10 Years |
| Rent | Upon Application |
| Space Use | Office |
| Condition | Full Build-Out |
| Available | Now |
Unobstructed views of Harbour and North Shore Mountains. Landlord will demise.
- Fully Built-Out as Standard Office
- Mostly Open Floor Plan Layout
- Central Air and Heating
- Natural Light
Property Overview
One of Vancouver’s best known landmarks, Harbour Centre is a one-of-a-kind complex where business and technology meet. Located on the Waterfront, tenants enjoy spectacular unobstructed views of Burrard Inlet and the North Shore Mountains.
- Bus Route
- Commuter Rail
- Fitness Centre
- Food Court
- Air Conditioning
PROPERTY FACTS
SELECT TENANTS
- Floor
- Tenant Name
- Multiple
- Chartered Professional Accountants
- 10th
- Cogeco Peer 1
- 2nd
- Cologix
- 5th
- Cyxtera Technologies
- 1st
- Dollarama
- 28th
- Government of The Province of British Columbia
- 1st
- SFU Bookstore
- 11th
- SFU VentureLabs
- 16th
- Softlanding Network Solutions
- Unknown
- Top Of Vancouver Revolving Restaurant
Presented by

Harbour Centre | 555 W Hastings St
Hmm, there seems to have been an error sending your message. Please try again.
Thanks! Your message was sent.






