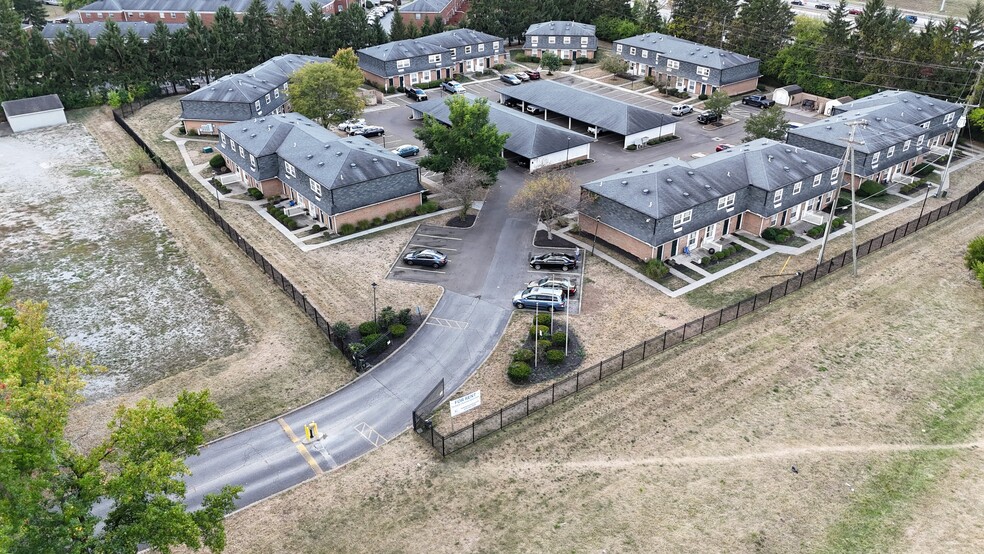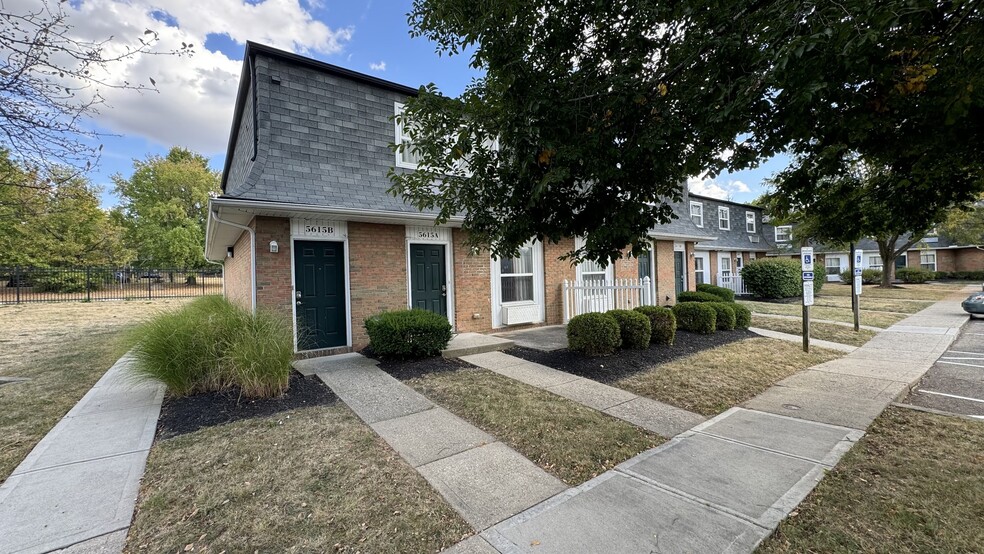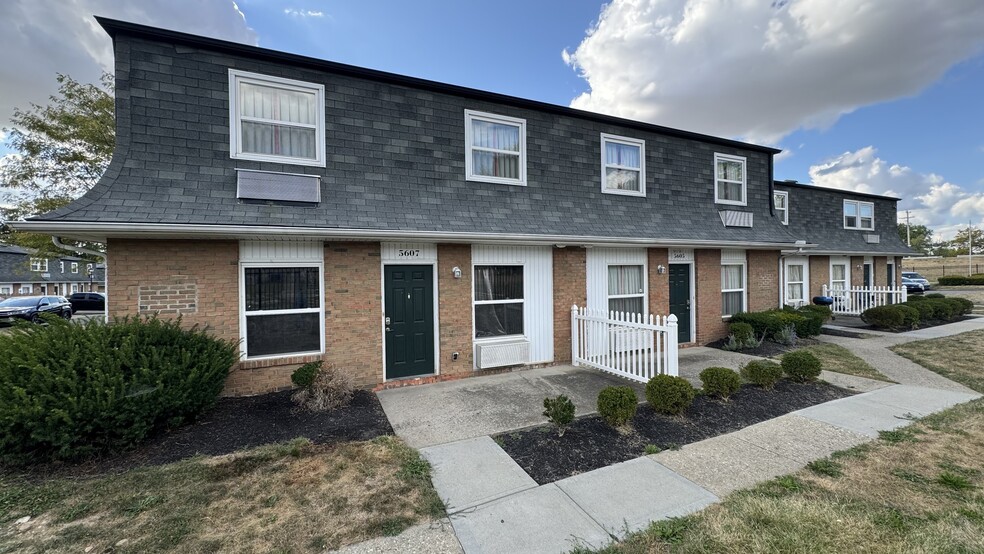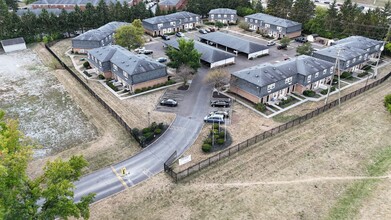
Autumn Chase | 5596 Autumn Chase Dr
This feature is unavailable at the moment.
We apologize, but the feature you are trying to access is currently unavailable. We are aware of this issue and our team is working hard to resolve the matter.
Please check back in a few minutes. We apologize for the inconvenience.
- LoopNet Team
thank you

Your email has been sent!
Autumn Chase 5596 Autumn Chase Dr
76 Unit Block of Flats £3,945,000 (£51,908/Unit) Columbus, OH 43232



Investment Highlights
- Sold by Court Appointed Receiver
- Online Only Auction
Executive Summary
Court Appointed Receiver sale of 5596 Autumn Chase Dr, Columbus, OH 43232. 76 apartment units comprised of 48 studios and 28 - 1 bed / 1 bath units. According to public record the property was built in 1987, contains 49,400 SF and is situated on 3.37 acres. The apartments are heated and cooled by individual ptac units with electricity paid by the tenant. Water is paid by the owner. Apartments feature in unit washer / dryer hook-ups. In addition to ample surface parking there are 40 carports. Current occupancy is 73%.
Bidder Registration
All prospective bidders must be pre-approved to bid.
Prospective bidders wishing to be approved must:
Submit Evidence of Financial Capability
Submit $25,000 Participation Deposit
Submit completed Bidder Questionnaire
Submit bidder executed Purchase and Sale Agreement
Submit items 1-4 above no later than December 2, 2024
Auction Date / Times
Auction Starts: December 3, 2024 @ 8am ET
Auction Ends: December 5, 2024 @ 3pm ET
Sale Terms
A 10% (ten percent) Buyer's Premium will be added to the highest acceptable bid to determine the final purchase price
As-Is, Where-Is
Sold free and clear of all liens
Taxes are prorated of the day of closing
Receiver will convey insurable title
Financing contingencies are not permitted
Due diligence contingencies are not permitted
Winning bidder must increase the total deposit to $150,000 by 12pm ET, December 6, 2024
Closing must take place by the latter of January 30, 2025 or 30 days after Court Approval
*While financing and due diligence contingencies are not permitted, the Receiver will allow the winning bidder limited, non-invasive access to the property for the purpose of obtaining financing, planning, reports, estimates, etc.
Receiver may, in its sole discretion, accept or reject any offer or bid, for any reason, at any time, without notice.
Bidder Registration
All prospective bidders must be pre-approved to bid.
Prospective bidders wishing to be approved must:
Submit Evidence of Financial Capability
Submit $25,000 Participation Deposit
Submit completed Bidder Questionnaire
Submit bidder executed Purchase and Sale Agreement
Submit items 1-4 above no later than December 2, 2024
Auction Date / Times
Auction Starts: December 3, 2024 @ 8am ET
Auction Ends: December 5, 2024 @ 3pm ET
Sale Terms
A 10% (ten percent) Buyer's Premium will be added to the highest acceptable bid to determine the final purchase price
As-Is, Where-Is
Sold free and clear of all liens
Taxes are prorated of the day of closing
Receiver will convey insurable title
Financing contingencies are not permitted
Due diligence contingencies are not permitted
Winning bidder must increase the total deposit to $150,000 by 12pm ET, December 6, 2024
Closing must take place by the latter of January 30, 2025 or 30 days after Court Approval
*While financing and due diligence contingencies are not permitted, the Receiver will allow the winning bidder limited, non-invasive access to the property for the purpose of obtaining financing, planning, reports, estimates, etc.
Receiver may, in its sole discretion, accept or reject any offer or bid, for any reason, at any time, without notice.
Property Facts
| Price | £3,945,000 | Building Class | C |
| Price Per Unit | £51,908 | Lot Size | 3.37 AC |
| Sale Type | Investment | Building Size | 49,400 SF |
| No. Units | 76 | Average Occupancy | 73% |
| Property Type | Residential | Number of Floors | 2 |
| Property Subtype | Apartment | Year Built/Renovated | 1987/2011 |
| Apartment Style | Garden | Parking Ratio | 2.25/1,000 SF |
| Price | £3,945,000 |
| Price Per Unit | £51,908 |
| Sale Type | Investment |
| No. Units | 76 |
| Property Type | Residential |
| Property Subtype | Apartment |
| Apartment Style | Garden |
| Building Class | C |
| Lot Size | 3.37 AC |
| Building Size | 49,400 SF |
| Average Occupancy | 73% |
| Number of Floors | 2 |
| Year Built/Renovated | 1987/2011 |
| Parking Ratio | 2.25/1,000 SF |
Unit Amenities
- Dishwasher
- Washer/Dryer
- Kitchen
- High Speed Internet Access
- Refrigerator
- Carpet
Unit Mix Information
| Description | No. Units | Avg. Rent.Mo | SF |
|---|---|---|---|
| Studios | 48 | - | 500 |
| 1+1 | 28 | - | 1,000 |
PROPERTY TAXES
| Parcel Number | 010-205704 | Improvements Assessment | £1,050,364 |
| Land Assessment | £158,206 | Total Assessment | £1,208,570 |
PROPERTY TAXES
Parcel Number
010-205704
Land Assessment
£158,206
Improvements Assessment
£1,050,364
Total Assessment
£1,208,570
zoning
| Zoning Code | AR1 Multi Fam Residential |
| AR1 Multi Fam Residential |
1 of 24
VIDEOS
3D TOUR
PHOTOS
STREET VIEW
STREET
MAP
Presented by

Autumn Chase | 5596 Autumn Chase Dr
Already a member? Log In
Hmm, there seems to have been an error sending your message. Please try again.
Thanks! Your message was sent.




