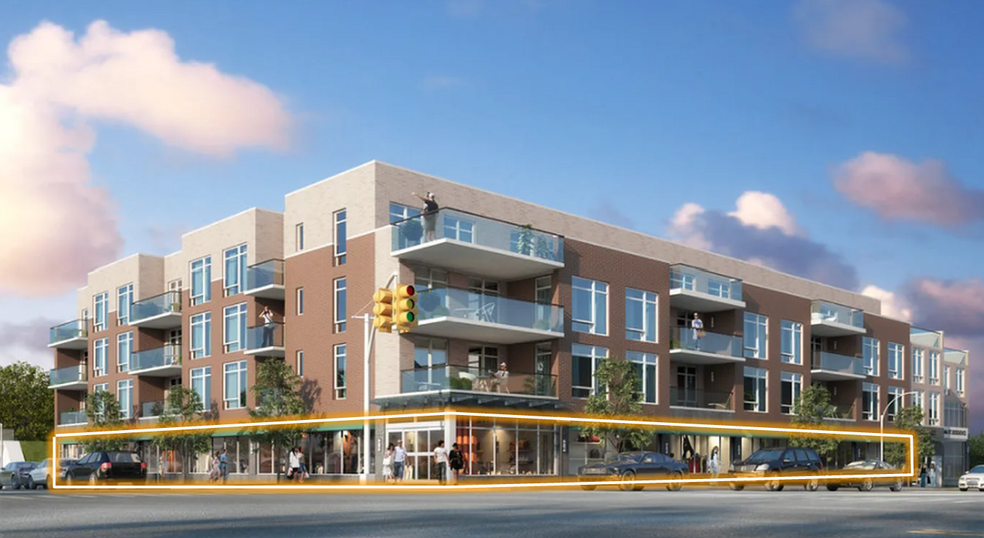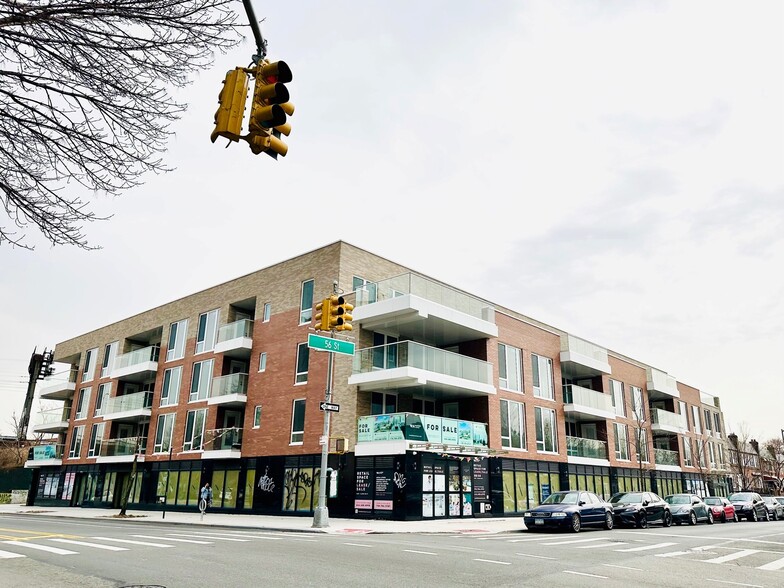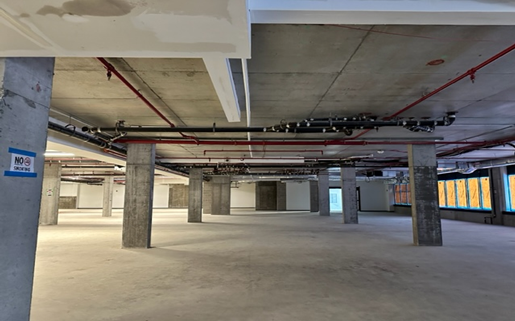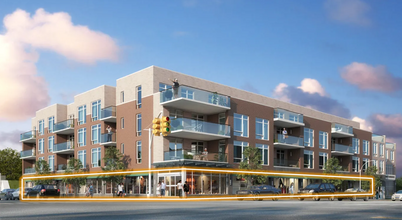
This feature is unavailable at the moment.
We apologize, but the feature you are trying to access is currently unavailable. We are aware of this issue and our team is working hard to resolve the matter.
Please check back in a few minutes. We apologize for the inconvenience.
- LoopNet Team
thank you

Your email has been sent!
Woodside Manor 56-02 31st Ave
1,075 - 23,983 SF of Space Available in Woodside, NY 11377



Highlights
- 184.58 feet frontage on 31st Avenue and 212.21 feet frontage on 56st Street
- Each retail unit has separate store front, private ADA compliance bathroom, separate meter for electric, HVAC and fully sprinklered
- Floor-to-ceiling windows
- 24 hours access elevator to second floor medical office and lower level offices, private ADA compliance bathroom, separate meter for electric, HVAC.
all available spaces(7)
Display Rent as
- Space
- Size
- Term
- Rent
- Space Use
- Condition
- Available
This is a 2,298 Office space on the lower level ready for move in within 30 days! 24 hours access elevator to second floor medical office and lower level offices, private ADA compliance bathroom, separate meter for electric, HVAC and fully sprinklered
- Listed rate may not include certain utilities, building services and property expenses
- Fits 6 - 19 People
- Mostly Open Floor Plan Layout
- Finished Ceilings: 8 ft - 11 ft
This is a 1,501 Office space on the lower level ready for move in within 30 days! 24 hours access elevator to second floor medical office and lower level offices, private ADA compliance bathroom, separate meter for electric, HVAC and fully sprinklered
- Listed rate may not include certain utilities, building services and property expenses
- Fits 4 - 13 People
- Mostly Open Floor Plan Layout
- Finished Ceilings: 8 ft - 11 ft
This is a 1,611 Office space on the lower level ready for move in within 30 days! 24 hours access elevator to second floor medical office and lower level offices, private ADA compliance bathroom, separate meter for electric, HVAC and fully sprinklered
- Listed rate may not include certain utilities, building services and property expenses
- Fits 5 - 13 People
- Mostly Open Floor Plan Layout
- Finished Ceilings: 8 ft - 11 ft
This is a 1,075 Office space on the lower level ready for move in within 30 days! 24 hours access elevator to second floor medical office and lower level offices, private ADA compliance bathroom, separate meter for electric, HVAC and fully sprinklered
- Listed rate may not include certain utilities, building services and property expenses
- Fits 3 - 9 People
- Mostly Open Floor Plan Layout
- Finished Ceilings: 8 ft - 11 ft
This is a 1,349 Office space on the lower level ready for move in within 30 days! 24 hours access elevator to second floor medical office and lower level offices, private ADA compliance bathroom, separate meter for electric, HVAC and fully sprinklered
- Listed rate may not include certain utilities, building services and property expenses
- Fits 4 - 11 People
- Mostly Open Floor Plan Layout
- Finished Ceilings: 8 ft - 11 ft
This is a 1,495 Office space on the lower level ready for move in within 30 days! 24 hours access elevator to second floor medical office and lower level offices, private ADA compliance bathroom, separate meter for electric, HVAC and fully sprinklered
- Listed rate may not include certain utilities, building services and property expenses
- Fits 4 - 12 People
- Mostly Open Floor Plan Layout
- Finished Ceilings: 8 ft - 11 ft
Large corner retail space, ideally suited for a restaurant, supermarket, pharmacy, children's daycare, senior center, gym, accounting firm, law firm, dental clinic, urgent care etc. The space can be divided starting from 5,000 SF.
- Listed rate may not include certain utilities, building services and property expenses
- Finished Ceilings: 8 ft - 11 ft
- Space In Need of Renovation
| Space | Size | Term | Rent | Space Use | Condition | Available |
| Lower Level, Ste C1 | 2,298 SF | 1-10 Years | £20.51 /SF/PA £1.71 /SF/MO £220.81 /m²/PA £18.40 /m²/MO £47,141 /PA £3,928 /MO | Office | Shell Space | 30 Days |
| Lower Level, Ste C2 | 1,501 SF | 1-10 Years | £20.51 /SF/PA £1.71 /SF/MO £220.81 /m²/PA £18.40 /m²/MO £30,792 /PA £2,566 /MO | Office | Shell Space | 30 Days |
| Lower Level, Ste C3 | 1,611 SF | 1-10 Years | £20.51 /SF/PA £1.71 /SF/MO £220.81 /m²/PA £18.40 /m²/MO £33,048 /PA £2,754 /MO | Office | Shell Space | 30 Days |
| Lower Level, Ste C4 | 1,075 SF | 1-10 Years | £20.51 /SF/PA £1.71 /SF/MO £220.81 /m²/PA £18.40 /m²/MO £22,053 /PA £1,838 /MO | Office | Shell Space | 30 Days |
| Lower Level, Ste C6 | 1,349 SF | 1-10 Years | £20.51 /SF/PA £1.71 /SF/MO £220.81 /m²/PA £18.40 /m²/MO £27,673 /PA £2,306 /MO | Office | Shell Space | 30 Days |
| Lower Level, Ste C7 | 1,495 SF | 1-10 Years | £20.51 /SF/PA £1.71 /SF/MO £220.81 /m²/PA £18.40 /m²/MO £30,668 /PA £2,556 /MO | Office | Shell Space | 30 Days |
| 1st Floor, Ste Retail 1 | 5,000-14,654 SF | 1-10 Years | £35.50 /SF/PA £2.96 /SF/MO £382.17 /m²/PA £31.85 /m²/MO £520,290 /PA £43,358 /MO | Retail | Shell Space | 30 Days |
Lower Level, Ste C1
| Size |
| 2,298 SF |
| Term |
| 1-10 Years |
| Rent |
| £20.51 /SF/PA £1.71 /SF/MO £220.81 /m²/PA £18.40 /m²/MO £47,141 /PA £3,928 /MO |
| Space Use |
| Office |
| Condition |
| Shell Space |
| Available |
| 30 Days |
Lower Level, Ste C2
| Size |
| 1,501 SF |
| Term |
| 1-10 Years |
| Rent |
| £20.51 /SF/PA £1.71 /SF/MO £220.81 /m²/PA £18.40 /m²/MO £30,792 /PA £2,566 /MO |
| Space Use |
| Office |
| Condition |
| Shell Space |
| Available |
| 30 Days |
Lower Level, Ste C3
| Size |
| 1,611 SF |
| Term |
| 1-10 Years |
| Rent |
| £20.51 /SF/PA £1.71 /SF/MO £220.81 /m²/PA £18.40 /m²/MO £33,048 /PA £2,754 /MO |
| Space Use |
| Office |
| Condition |
| Shell Space |
| Available |
| 30 Days |
Lower Level, Ste C4
| Size |
| 1,075 SF |
| Term |
| 1-10 Years |
| Rent |
| £20.51 /SF/PA £1.71 /SF/MO £220.81 /m²/PA £18.40 /m²/MO £22,053 /PA £1,838 /MO |
| Space Use |
| Office |
| Condition |
| Shell Space |
| Available |
| 30 Days |
Lower Level, Ste C6
| Size |
| 1,349 SF |
| Term |
| 1-10 Years |
| Rent |
| £20.51 /SF/PA £1.71 /SF/MO £220.81 /m²/PA £18.40 /m²/MO £27,673 /PA £2,306 /MO |
| Space Use |
| Office |
| Condition |
| Shell Space |
| Available |
| 30 Days |
Lower Level, Ste C7
| Size |
| 1,495 SF |
| Term |
| 1-10 Years |
| Rent |
| £20.51 /SF/PA £1.71 /SF/MO £220.81 /m²/PA £18.40 /m²/MO £30,668 /PA £2,556 /MO |
| Space Use |
| Office |
| Condition |
| Shell Space |
| Available |
| 30 Days |
1st Floor, Ste Retail 1
| Size |
| 5,000-14,654 SF |
| Term |
| 1-10 Years |
| Rent |
| £35.50 /SF/PA £2.96 /SF/MO £382.17 /m²/PA £31.85 /m²/MO £520,290 /PA £43,358 /MO |
| Space Use |
| Retail |
| Condition |
| Shell Space |
| Available |
| 30 Days |
Lower Level, Ste C1
| Size | 2,298 SF |
| Term | 1-10 Years |
| Rent | £20.51 /SF/PA |
| Space Use | Office |
| Condition | Shell Space |
| Available | 30 Days |
This is a 2,298 Office space on the lower level ready for move in within 30 days! 24 hours access elevator to second floor medical office and lower level offices, private ADA compliance bathroom, separate meter for electric, HVAC and fully sprinklered
- Listed rate may not include certain utilities, building services and property expenses
- Mostly Open Floor Plan Layout
- Fits 6 - 19 People
- Finished Ceilings: 8 ft - 11 ft
Lower Level, Ste C2
| Size | 1,501 SF |
| Term | 1-10 Years |
| Rent | £20.51 /SF/PA |
| Space Use | Office |
| Condition | Shell Space |
| Available | 30 Days |
This is a 1,501 Office space on the lower level ready for move in within 30 days! 24 hours access elevator to second floor medical office and lower level offices, private ADA compliance bathroom, separate meter for electric, HVAC and fully sprinklered
- Listed rate may not include certain utilities, building services and property expenses
- Mostly Open Floor Plan Layout
- Fits 4 - 13 People
- Finished Ceilings: 8 ft - 11 ft
Lower Level, Ste C3
| Size | 1,611 SF |
| Term | 1-10 Years |
| Rent | £20.51 /SF/PA |
| Space Use | Office |
| Condition | Shell Space |
| Available | 30 Days |
This is a 1,611 Office space on the lower level ready for move in within 30 days! 24 hours access elevator to second floor medical office and lower level offices, private ADA compliance bathroom, separate meter for electric, HVAC and fully sprinklered
- Listed rate may not include certain utilities, building services and property expenses
- Mostly Open Floor Plan Layout
- Fits 5 - 13 People
- Finished Ceilings: 8 ft - 11 ft
Lower Level, Ste C4
| Size | 1,075 SF |
| Term | 1-10 Years |
| Rent | £20.51 /SF/PA |
| Space Use | Office |
| Condition | Shell Space |
| Available | 30 Days |
This is a 1,075 Office space on the lower level ready for move in within 30 days! 24 hours access elevator to second floor medical office and lower level offices, private ADA compliance bathroom, separate meter for electric, HVAC and fully sprinklered
- Listed rate may not include certain utilities, building services and property expenses
- Mostly Open Floor Plan Layout
- Fits 3 - 9 People
- Finished Ceilings: 8 ft - 11 ft
Lower Level, Ste C6
| Size | 1,349 SF |
| Term | 1-10 Years |
| Rent | £20.51 /SF/PA |
| Space Use | Office |
| Condition | Shell Space |
| Available | 30 Days |
This is a 1,349 Office space on the lower level ready for move in within 30 days! 24 hours access elevator to second floor medical office and lower level offices, private ADA compliance bathroom, separate meter for electric, HVAC and fully sprinklered
- Listed rate may not include certain utilities, building services and property expenses
- Mostly Open Floor Plan Layout
- Fits 4 - 11 People
- Finished Ceilings: 8 ft - 11 ft
Lower Level, Ste C7
| Size | 1,495 SF |
| Term | 1-10 Years |
| Rent | £20.51 /SF/PA |
| Space Use | Office |
| Condition | Shell Space |
| Available | 30 Days |
This is a 1,495 Office space on the lower level ready for move in within 30 days! 24 hours access elevator to second floor medical office and lower level offices, private ADA compliance bathroom, separate meter for electric, HVAC and fully sprinklered
- Listed rate may not include certain utilities, building services and property expenses
- Mostly Open Floor Plan Layout
- Fits 4 - 12 People
- Finished Ceilings: 8 ft - 11 ft
1st Floor, Ste Retail 1
| Size | 5,000-14,654 SF |
| Term | 1-10 Years |
| Rent | £35.50 /SF/PA |
| Space Use | Retail |
| Condition | Shell Space |
| Available | 30 Days |
Large corner retail space, ideally suited for a restaurant, supermarket, pharmacy, children's daycare, senior center, gym, accounting firm, law firm, dental clinic, urgent care etc. The space can be divided starting from 5,000 SF.
- Listed rate may not include certain utilities, building services and property expenses
- Space In Need of Renovation
- Finished Ceilings: 8 ft - 11 ft
About the Property
56-02 31st Avenue is centrally located, close to Midtown Tunnel, Queensboro Bridge, LIE 495, BQE 278, Ground Central Pkwy and public transportation. Good for food mart or convenient store, medical office/ urgent care, daycare center, preschool/ afterschool, senior center, gym, laundromat, logistic/ delivery, restaurant and other uses.
PROPERTY FACTS FOR 56-02 31st Ave , Woodside, NY 11377
| No. Units | 47 | Apartment Style | Mid Rise |
| Min. Divisible | 1,075 SF | Building Size | 110,000 SF |
| Property Type | Residential | Year Built | 2021 |
| Property Subtype | Apartment |
| No. Units | 47 |
| Min. Divisible | 1,075 SF |
| Property Type | Residential |
| Property Subtype | Apartment |
| Apartment Style | Mid Rise |
| Building Size | 110,000 SF |
| Year Built | 2021 |
Features and Amenities
- 24 Hour Access
- Public Transportation
Presented by

Woodside Manor | 56-02 31st Ave
Hmm, there seems to have been an error sending your message. Please try again.
Thanks! Your message was sent.







