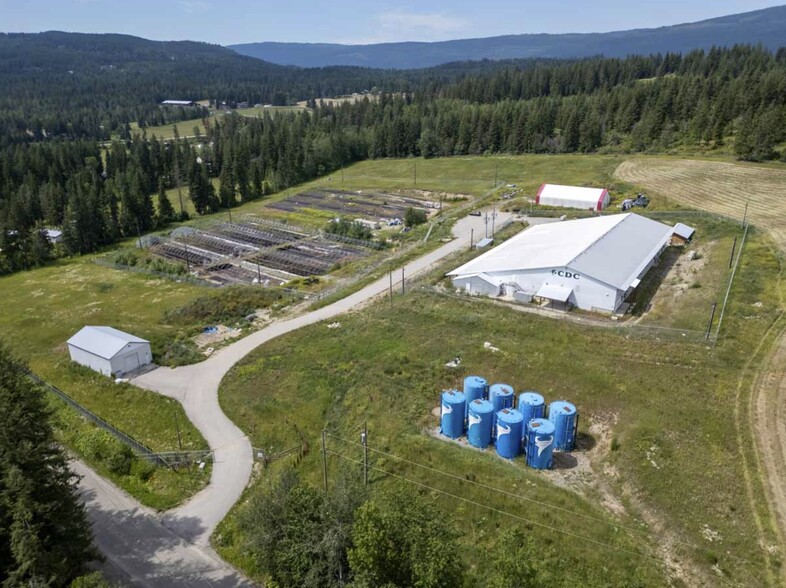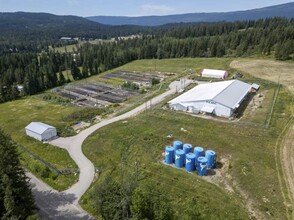
56 Hadow Rd
This feature is unavailable at the moment.
We apologize, but the feature you are trying to access is currently unavailable. We are aware of this issue and our team is working hard to resolve the matter.
Please check back in a few minutes. We apologize for the inconvenience.
- LoopNet Team
thank you

Your email has been sent!
56 Hadow Rd
26,000 SF Industrial Building Enderby, BC V4Y 4H2 £2,152,818 (£83/SF)

Investment Highlights
- Exceptionally well built industrial building with similar quality outbuildings throughout the property.
- Exceptional power supply and service with four (4) Eight Hundred (800) amp panels from main line.
- Rural property and A1 zoning allow for lower holding costs.
- Unique industrial use within ALR zoning.
- 200amp sub panels installed for all self contained operations rooms within the industrial building.
- Central location to Trans-Canada Hwy and Hwy 97 allows for distribution opportunities.
Executive Summary
William Wright Commercial (“WWC”) is pleased to present the opportunity to acquire 56 Hadow Road in Enderby, BC. This unique property presents an opportunity for a user, or multiple users, to benefit from the exceptional location, build quality, and rare access to commercial functionality that is not readily available in the region.
The site houses a 26,000sf purpose built agricultural production facility nestled on +/- 35 acres of A1 and CR zoned land in the North Okanagan. This exceptional facility, completed in 2017, has been fully updated, including high capacity utility services, to allow for the controlled production, cultivation, or storage of agricultural and related products.
Up to 4,800sf of expandable food grade production space is combined with 3,600sf of self contained laboratory space. The remainder of the production facility is comprised of controlled secure storage, equipment operations, and processing. An 1800sf mezzanine office space rounds out the remainder of the facility. The property is currently set up for +/- 3 acres of outdoor controlled production with much more land available for cultivation. Fire protection and water management is provided by drilled well and 8 high capacity cisterns for water storage. No expense was spared in the development of this facility and the new owner will benefit from the extensive capital improvements to take on a turn key space. All measurement, zoning, use, and mechanical requirements are the sole responsibility of the Purchaser and should be verified where required.
The site houses a 26,000sf purpose built agricultural production facility nestled on +/- 35 acres of A1 and CR zoned land in the North Okanagan. This exceptional facility, completed in 2017, has been fully updated, including high capacity utility services, to allow for the controlled production, cultivation, or storage of agricultural and related products.
Up to 4,800sf of expandable food grade production space is combined with 3,600sf of self contained laboratory space. The remainder of the production facility is comprised of controlled secure storage, equipment operations, and processing. An 1800sf mezzanine office space rounds out the remainder of the facility. The property is currently set up for +/- 3 acres of outdoor controlled production with much more land available for cultivation. Fire protection and water management is provided by drilled well and 8 high capacity cisterns for water storage. No expense was spared in the development of this facility and the new owner will benefit from the extensive capital improvements to take on a turn key space. All measurement, zoning, use, and mechanical requirements are the sole responsibility of the Purchaser and should be verified where required.
Property Facts
| Price | £2,152,818 | Building Class | B |
| Price Per SF | £83 | Rentable Building Area | 26,000 SF |
| Sale Type | Investment or Owner User | Number of Floors | 1 |
| Property Type | Industrial | Year Built | 2017 |
| Property Subtype | Food Processing | Tenancy | Single |
| Price | £2,152,818 |
| Price Per SF | £83 |
| Sale Type | Investment or Owner User |
| Property Type | Industrial |
| Property Subtype | Food Processing |
| Building Class | B |
| Rentable Building Area | 26,000 SF |
| Number of Floors | 1 |
| Year Built | 2017 |
| Tenancy | Single |
1 of 1
zoning
| Zoning Code | A1-CR |
| A1-CR |
1 of 2
VIDEOS
3D TOUR
PHOTOS
STREET VIEW
STREET
MAP
1 of 1
Presented by

56 Hadow Rd
Already a member? Log In
Hmm, there seems to have been an error sending your message. Please try again.
Thanks! Your message was sent.


