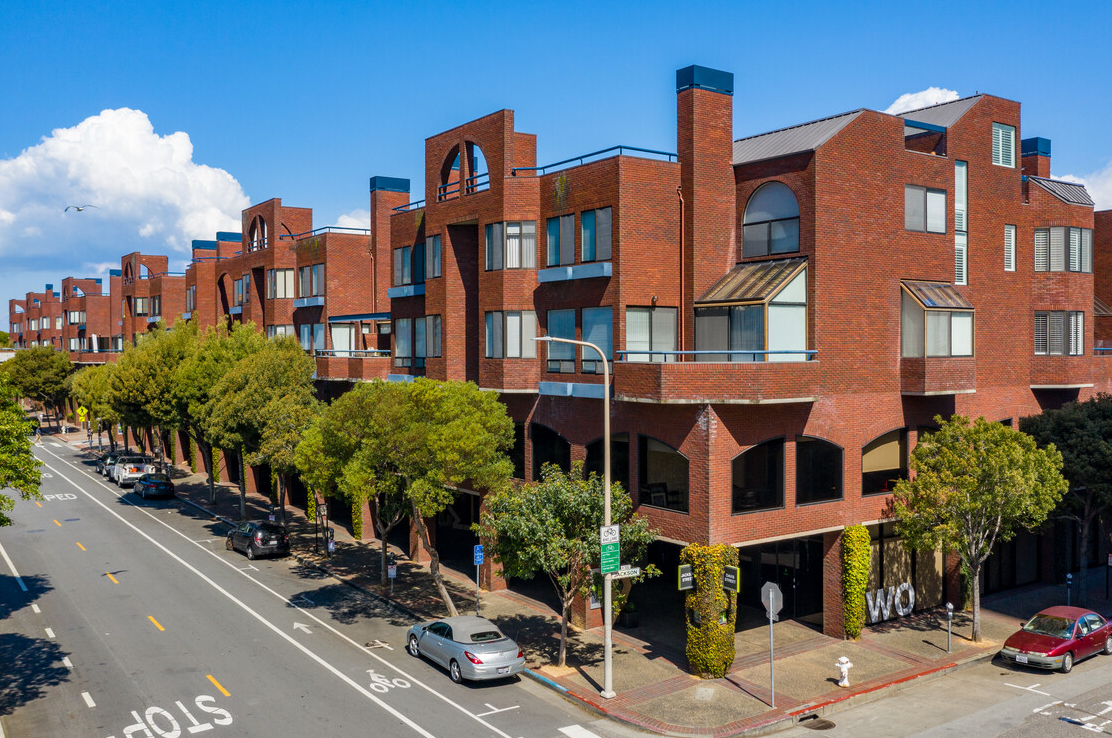North Park San Francisco, CA 94111 3,884 - 110,277 SF of Office Space Available


PARK FACTS
| Total Space Available | 110,277 SF |
| Park Type | Office Park |
ALL AVAILABLE SPACES(8)
Display Rent as
- SPACE
- SIZE
- TERM
- RENT
- SPACE USE
- CONDITION
- AVAILABLE
- Fully Built-Out as Standard Office
- Fits 19 - 61 People
- Mostly Open Floor Plan Layout
High-end creative corner suite. 10 Offices/meeting rooms/phone rooms. Large conference room. Kitchen. Large open area for 122 workstations. Views of redwood trees, landscaped garden paths, and tennis courts. Direct access to exterior outdoor seating & pathways.
- Fully Built-Out as Standard Office
- Fits 25 - 79 People
- 4 Conference Rooms
- Space is in Excellent Condition
- Private Restrooms
- Floor to ceiling glass
- 3 private offices
- 1 large conference room
- Open Floor Plan Layout
- 10 Private Offices
- 122 Workstations
- Kitchen
- Corner suite with exposed ceilings
- 3 phone rooms
- 3 medium conference rooms
| Space | Size | Term | Rent | Space Use | Condition | Available |
| Ground, Ste 150 | 7,547 SF | Negotiable | Upon Application | Office | Full Build-Out | Now |
| Ground, Ste 170 | 9,865 SF | Negotiable | Upon Application | Office | Full Build-Out | Now |
560 Davis St - Ground - Ste 150
560 Davis St - Ground - Ste 170
- SPACE
- SIZE
- TERM
- RENT
- SPACE USE
- CONDITION
- AVAILABLE
High-End Creative Space. 11 Offices/meeting rooms. Conference room. Open kitchen, Collaboration areas, Open areas for workstations.
- Fully Built-Out as Standard Office
- Fits 24 - 76 People
- 1 Conference Room
- Open Floor Plan Layout
- 11 Private Offices
- Kitchen
Creative spec suite.
- Mostly Open Floor Plan Layout
- Fits 12 - 37 People
Corner suite. Significant TI package available.
- Fully Built-Out as Standard Office
- Fits 38 - 120 People
- Long window lines overlooking Embarcadero and Pier
- Mostly Open Floor Plan Layout
- Natural Light
Professional services suite. Term available through March 2026. $55 Fully-serviced
- Fully Built-Out as Standard Office
- Fits 10 - 32 People
- 1 Conference Room
- Treetop views overlooking Embarcadero
- Mostly Open Floor Plan Layout
- 5 Private Offices
- Open-Plan
| Space | Size | Term | Rent | Space Use | Condition | Available |
| Ground, Ste 170 | 9,437 SF | Negotiable | Upon Application | Office | Full Build-Out | Now |
| Ground, Ste 180 | 4,623 SF | Negotiable | Upon Application | Office | Spec Suite | Now |
| 2nd Floor, Ste 206 | 14,945 SF | Negotiable | Upon Application | Office | Full Build-Out | Now |
| 2nd Floor, Ste 230 | 3,884 SF | Negotiable | Upon Application | Office | Full Build-Out | Now |
75 Broadway - Ground - Ste 170
75 Broadway - Ground - Ste 180
75 Broadway - 2nd Floor - Ste 206
75 Broadway - 2nd Floor - Ste 230
- SPACE
- SIZE
- TERM
- RENT
- SPACE USE
- CONDITION
- AVAILABLE
High-end creative corner suite. Large open area.
- Fully Built-Out as Standard Office
- Fits 18 - 55 People
- Kitchen
- Mostly Open Floor Plan Layout
- 8 Private Offices
- Views of Embarcadero and landscaped garden pathway
Full floor availability. Large, efficient floor plate. En-suite private showers. Opportunity for private entrance on Davis or Embarcadero side.
- Fully Built-Out as Professional Services Office
- Fits 133 - 426 People
- Shower Facilities
- Mostly Open Floor Plan Layout
- Space is in Excellent Condition
- dramatic views of the Bay Bridge, Sidney Walton S
| Space | Size | Term | Rent | Space Use | Condition | Available |
| 1st Floor, Ste 175 | 6,809 SF | Negotiable | Upon Application | Office | Full Build-Out | Now |
| 2nd Floor, Ste 200 | 53,167 SF | Negotiable | Upon Application | Office | Full Build-Out | Now |



















