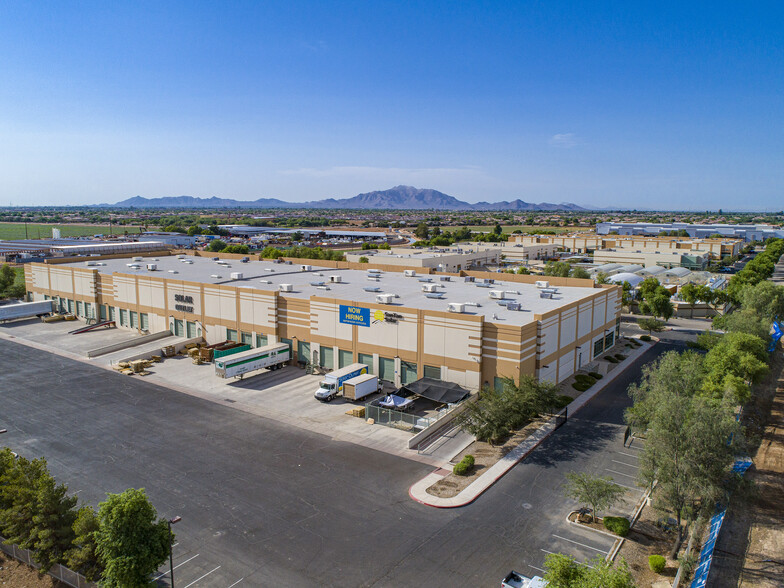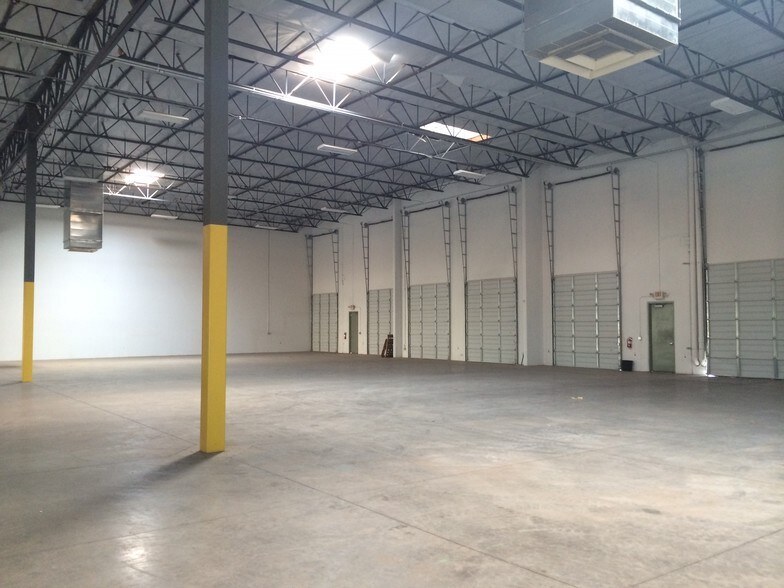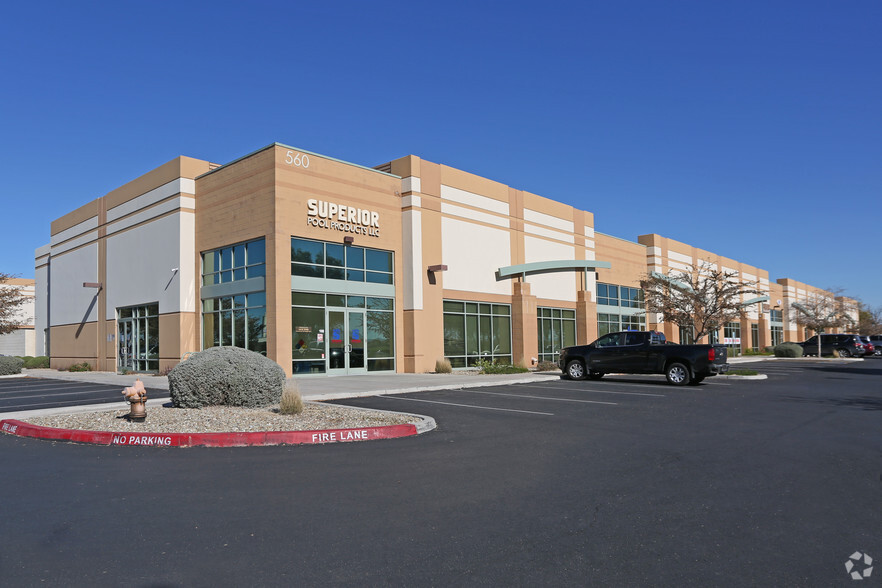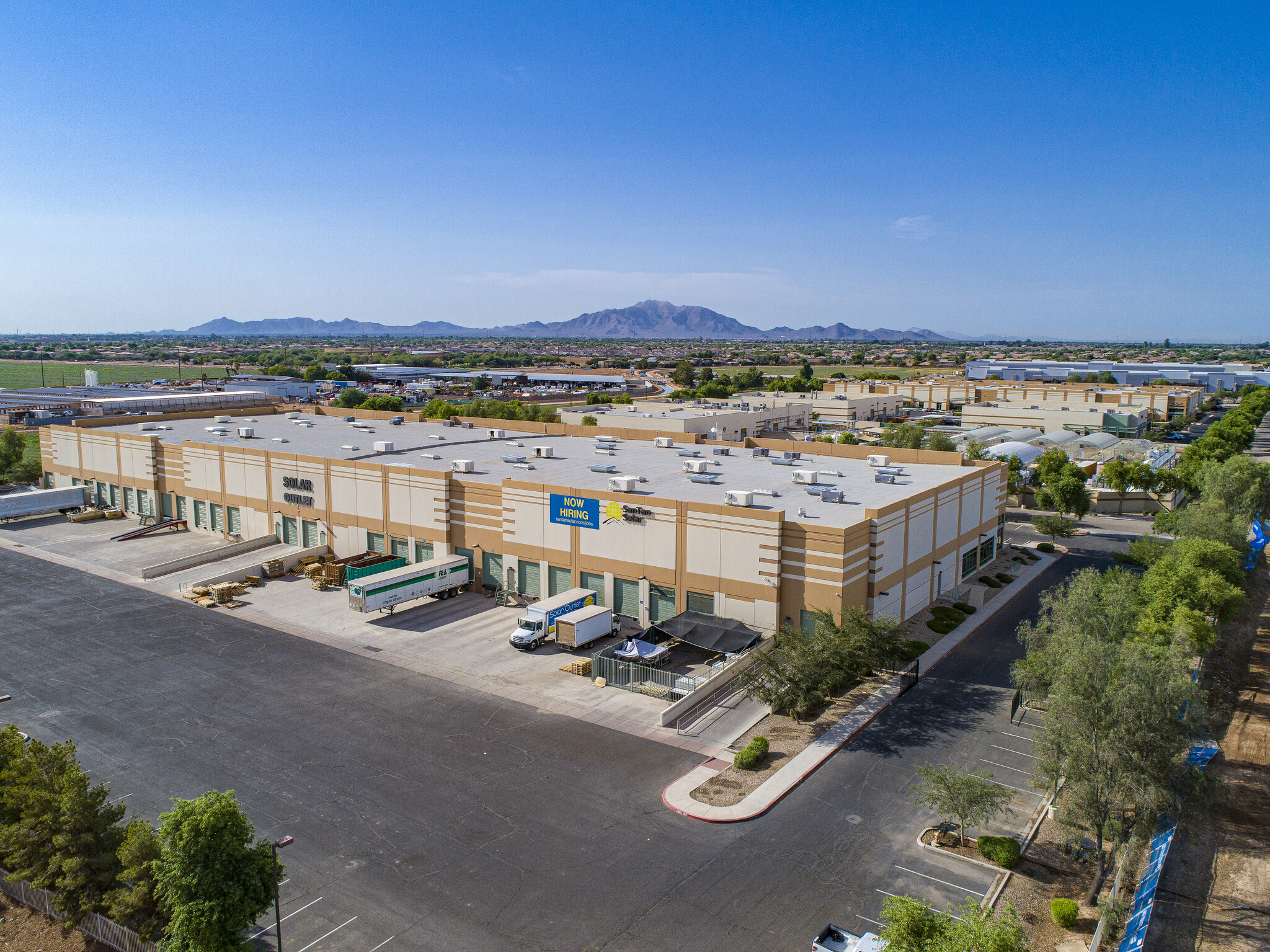202 Business Park Gilbert, AZ 85297 3,942 - 45,623 SF of Industrial Space Available



PARK HIGHLIGHTS
- Full Diamond Interchange on Loop 202
- Freeway Exposure
- (LI) Light Industrial, Town of Gilbert Zoning
- Adjacent to abundant Retail (1M SF)
PARK FACTS
| Total Space Available | 45,623 SF |
| Park Type | Industrial Park |
ALL AVAILABLE SPACES(4)
Display Rent as
- SPACE
- SIZE
- TERM
- RENT
- SPACE USE
- CONDITION
- AVAILABLE
Available Space: ±17,830 SF Existing Office: ±2,720 SF (Estimated) Warehouse: ±15,110 SF (Estimated) Secured Yard: ±7,500 SF Clear Height: ±20’ Loading: 2 Dock High Doors & 1 Grade Level Door Evaporative Cooled Warehouse Fenced/Secured Yard: 7,500 SF (Estimated) ±42 Parking Spaces (2.4/1,000 Ratio)
- Includes 2,720 SF of dedicated office space
- 2 Loading Docks
- Existing Office: ±2,720 SF (Estimated)
- Secured Yard: ±7,500 SF
- Evaporative Cooled Warehouse
- 1 Level Access Door
- Yard
- Warehouse: ±15,110 SF (Estimated)
- Loading: 2 Dock High Doors & 1 Grade Level Door
- Fenced/Secured Yard: 7,500 SF (Estimated)
| Space | Size | Term | Rent | Space Use | Condition | Available |
| 1st Floor | 17,830 SF | Negotiable | Upon Application | Industrial | - | Now |
612 E Germann Rd - 1st Floor
- SPACE
- SIZE
- TERM
- RENT
- SPACE USE
- CONDITION
- AVAILABLE
Evaporative Cooled Warehouse. ±30' Clear Height. ±16,508 SF Warehouse. ±2,600 SF Office. 4 Dock High Doors & 1 Grade Level Door. 175 Foot Truck Court. Loop 202 Frontage & Visibility.
- Includes 2,600 SF of dedicated office space
- 4 Loading Docks
- Evaporative Cooled Warehouse
- ±30' Clear Height
- ±2,600 SF Office
- 1 Level Access Door
- Central Air Conditioning
- Loading: 4 Dock High Doors & 1 Grade Level Door
- ±16,508 SF Warehouse
| Space | Size | Term | Rent | Space Use | Condition | Available |
| 1st Floor - 101 | 19,108 SF | Negotiable | Upon Application | Industrial | - | Now |
596 E Germann Rd - 1st Floor - 101
- SPACE
- SIZE
- TERM
- RENT
- SPACE USE
- CONDITION
- AVAILABLE
Frontage & Visibility: Germann Road Facing Loading: 1 Grade Level Clear Height: ±20' Warehouse: ±2,643 SF Office: ±2,100 SF
- Includes 2,100 SF of dedicated office space
- Clear Height: ±20'
- Frontage & Visibility: Germann Road Facing
- 1 Level Access Door
- Loading: 1 Grade Level
Available: 8/1/2025 Available Space: 3,942 SF Office: 1,135 SF (Estimated) Warehouse: 2,807 SF (Estimated) Clear Height: ±20’ Loading: 1 Grade Level Door Warehouse Cooling: HVAC Frontage: Germann Road Bonus Mezzanine Level (Not Included in overall square footage)
- Includes 1,135 SF of dedicated office space
- Clear Height: ±20’
- 1 Grade Level Door Loading
- Germann Road Frontage
- 1 Level Access Door
- Warehouse Cooling: HVAC
- Bonus Mezzanine Level (Not Included in overall squ
| Space | Size | Term | Rent | Space Use | Condition | Available |
| 1st Floor - 105 | 4,743 SF | Negotiable | Upon Application | Industrial | - | 01/05/2025 |
| 1st Floor - 107 | 3,942 SF | Negotiable | Upon Application | Industrial | - | 01/08/2025 |
560 E Germann Rd - 1st Floor - 105
560 E Germann Rd - 1st Floor - 107
PARK OVERVIEW
Full Diamond Interchange on Loop 202. (LI) Light Industrial, Town of Gilbert Zoning. Freeway Exposure. Adjacent to abundant Retail (1M SF).











