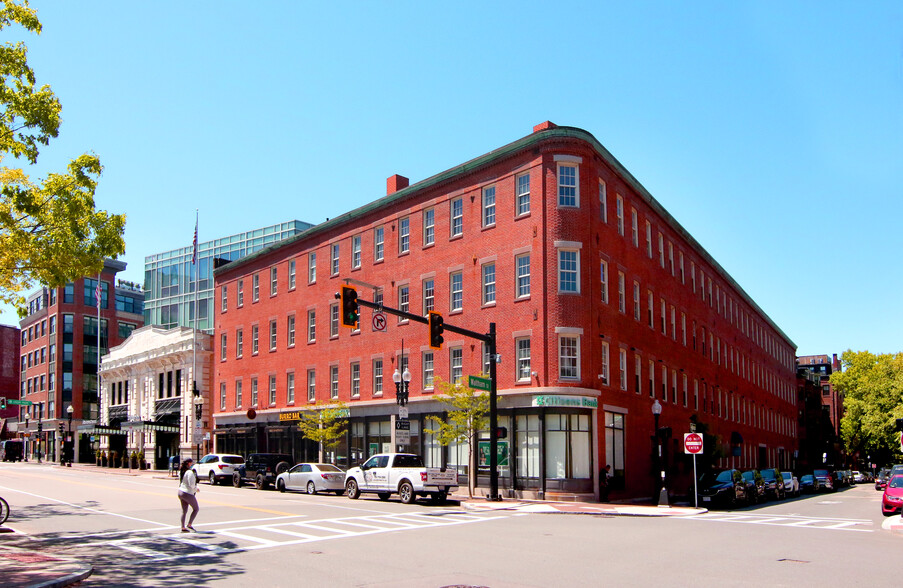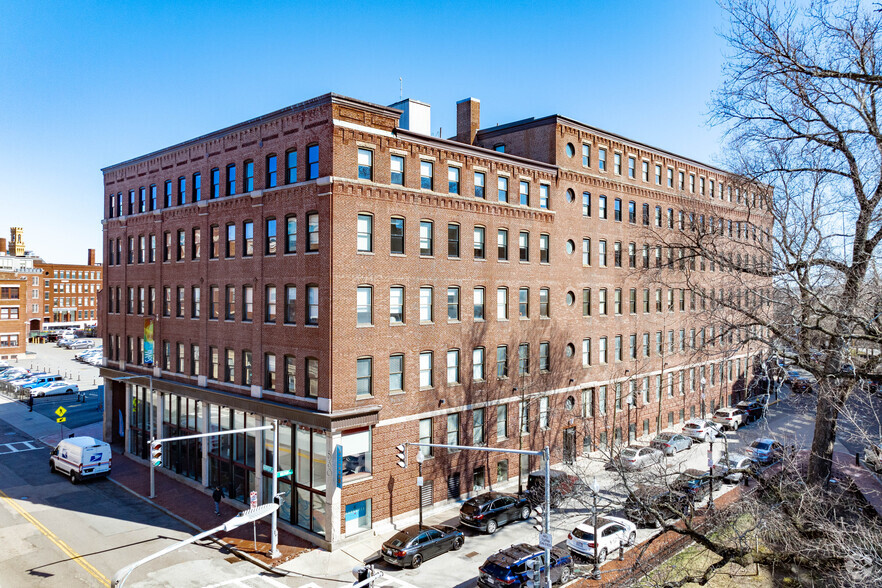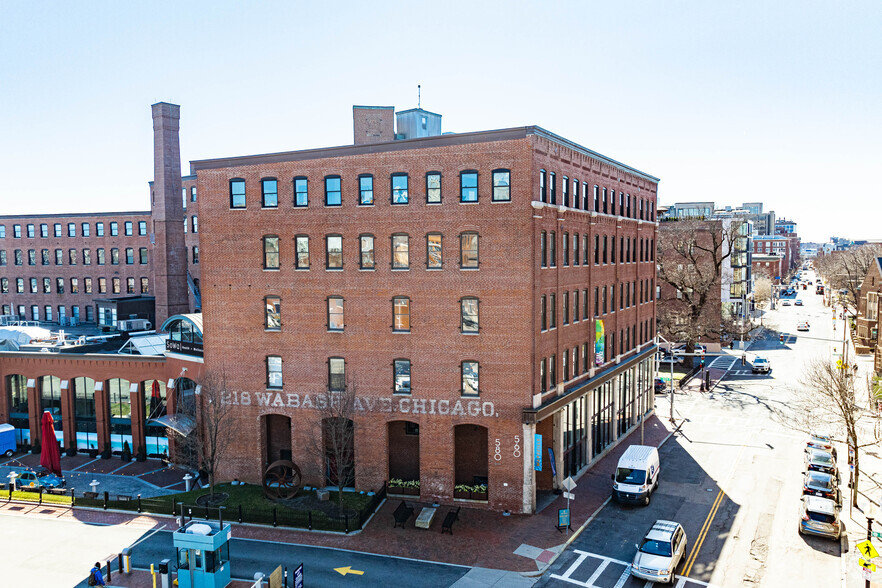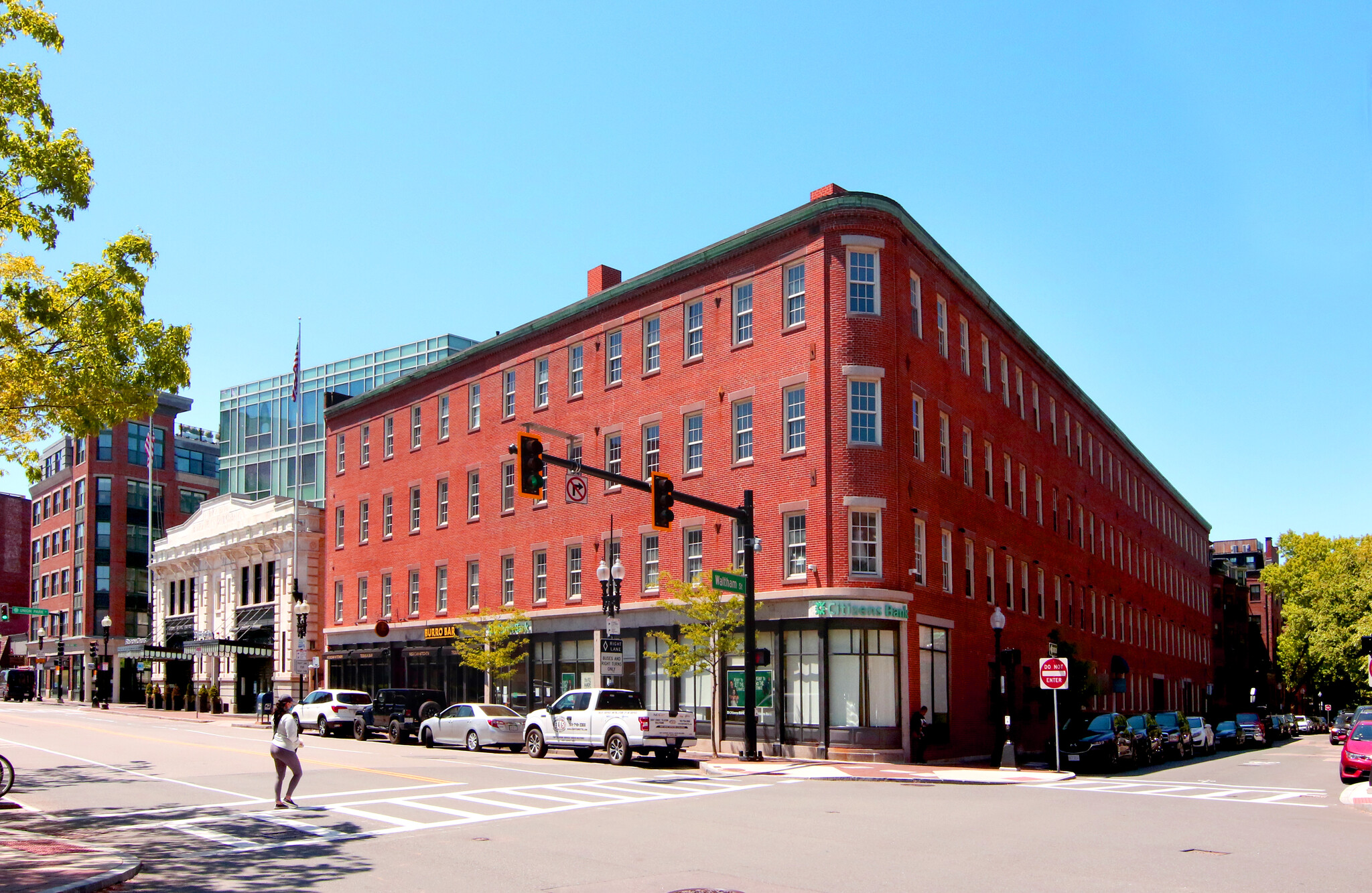PARK HIGHLIGHTS
- Located in the Heart of the SoWa Art + Design District
- SoWa Event Traffic
- Free Customer Parking
- SoWa Boston Marketing Exposure
PARK FACTS
| Total Space Available | 48,251 SF |
| Park Type | Office Park |
ALL AVAILABLE SPACES(10)
Display Rent as
- SPACE
- SIZE
- TERM
- RENT
- SPACE USE
- CONDITION
- AVAILABLE
Wonderful unit located in the heart of the SoWa Art + Design District. Located directly adjacent to the SoWa Power Station, on the ground floor, this unit boasts high ceilings, great natural light, and two entryways. One entry is private off the conveniently located adjacent parking lot. 3D tour: https://kuula.co/share/collection/79Zb1?logo=0&info=0&fs=1&vr=1&sd=1&initload=0&thumbs=1
- Fully Built-Out as Standard Office
- Fits 28 - 88 People
- 1 Conference Room
- Kitchen
- Private Restrooms
- Corner Space
- Exposed Ceiling
- Open-Plan
- Open Floor Plan Layout
- 9 Private Offices
- Space is in Excellent Condition
- Print/Copy Room
- Fully Carpeted
- High Ceilings
- Natural Light
- Lease rate does not include utilities, property expenses or building services
- Fits 22 - 69 People
| Space | Size | Term | Rent | Space Use | Condition | Available |
| 1st Floor, Ste 1W | 10,997 SF | Negotiable | Upon Application | Office | Full Build-Out | Now |
| 2nd Floor, Ste E | 8,602 SF | Negotiable | Upon Application | Office | - | Now |
580 Harrison Ave - 1st Floor - Ste 1W
580 Harrison Ave - 2nd Floor - Ste E
- SPACE
- SIZE
- TERM
- RENT
- SPACE USE
- CONDITION
- AVAILABLE
Beautiful, rarely available gallery/showroom space on Thayer St. in the SoWa Art + Design District. This unit boasts high ceilings, tons of natural sunlight and window/door frontage directly on Harrison Ave. Be steps away from Marseille, Roma 500, Ink Block, and SoWa Health + Wellness! Nearby parking is available at reasonable monthly and transient rates.
- Lease rate does not include utilities, property expenses or building services
Beautifully lit creative studio or gallery space with a combination of exposed brick and stone walls, polished concrete floors, and large industrial-style windows. The overall aesthetic is warm, modern-industrial with mid-century and contemporary furniture elements. Natural light floods the space thanks to tall windows that add character and brightness.
- Lease rate does not include utilities, property expenses or building services
Located on the ground floor of 460 Harrison Ave., this commercial unit offers a versatile open-concept layout, perfect for a gallery or retail space. Featuring high ceilings, exposed brick walls, and large windows with abundant natural light, the space blends industrial charm with modern functionality. Key highlights include light hardwood floors, track lighting, and exposed ductwork for HVAC. The unit is divided into a main open area with a large wooden table, a functional office/workspace with desks and storage, and a storage/seating area with shelving. Situated in the heart of Boston’s South End, steps from SoWa Health + Wellness, the SoWa Open Market & Winter Festival, galleries, and restaurants, with excellent transit access (Broadway Station, 0.5 miles) and high visibility on Harrison Ave. Perfect for a small business, design studio, or boutique looking to thrive in a vibrant, creative neighborhood. Please email for pricing and availability!
- Fits 2 - 4 People
Mostly open floor plan with glass offices and conference room. Entryway is right off the elevator with close proximity to shared bathrooms. Quiet building with professional tenant mix. High, exposed wood-beam ceilings and exposed brick walls give an industrial-chic vibe. Ample natural light from large windows enhances the space's airy and spacious feel.
- Lease rate does not include utilities, property expenses or building services
- Mostly Open Floor Plan Layout
- Fully Built-Out as Standard Office
- Fits 10 - 29 People
| Space | Size | Term | Rent | Space Use | Condition | Available |
| 1st Floor, Ste B-1 | 2,643 SF | Negotiable | Upon Application | Retail | - | Now |
| 1st Floor, Ste C-1 | 760 SF | Negotiable | Upon Application | Retail | - | Now |
| 1st Floor, Ste C-3 | 988 SF | Negotiable | Upon Application | Retail | - | Now |
| 2nd Floor, Ste C-18 | 838 SF | Negotiable | Upon Application | Retail | - | Now |
| 2nd Floor, Ste C-21 | 494 SF | Negotiable | Upon Application | Office/Retail | - | 01/05/2025 |
| 3rd Floor, Ste 3R-A | 3,610 SF | Negotiable | Upon Application | Office | Full Build-Out | Now |
460-520 Harrison Ave - 1st Floor - Ste B-1
460-520 Harrison Ave - 1st Floor - Ste C-1
460-520 Harrison Ave - 1st Floor - Ste C-3
460-520 Harrison Ave - 2nd Floor - Ste C-18
460-520 Harrison Ave - 2nd Floor - Ste C-21
460-520 Harrison Ave - 3rd Floor - Ste 3R-A
- SPACE
- SIZE
- TERM
- RENT
- SPACE USE
- CONDITION
- AVAILABLE
- Lease rate does not include utilities, property expenses or building services
- Fits 43 - 135 People
Direct entry from elevator. Beautiful hardwood floors. Small kitchenette. 3D Tour: https://kuula.co/share/collection/79xgw?logo=0&info=0&fs=1&vr=1&sd=1&initload=0&thumbs=1
- Mostly Open Floor Plan Layout
- Fits 7 - 20 People
| Space | Size | Term | Rent | Space Use | Condition | Available |
| 3rd Floor | 16,819 SF | Negotiable | Upon Application | Office | - | Now |
| 3rd Floor, Ste 3A | 2,500 SF | Negotiable | Upon Application | Office | - | Now |
46 Waltham St - 3rd Floor
46 Waltham St - 3rd Floor - Ste 3A
SELECT TENANTS AT THIS PROPERTY
- FLOOR
- TENANT NAME
- INDUSTRY
- 1st
- Bromfield Art Gallery
- Retailer
- 1st
- Citizens Bank
- Finance and Insurance
- Multiple
- Connelly Partners
- Professional, Scientific, and Technical Services
- 1st
- Gallery Kayafas
- Retailer
- 1st
- Kingston Gallery
- Retailer
- 3rd
- Machado & Silvetti Associates Inc
- Professional, Scientific, and Technical Services
- 1st
- Oka Arte Inc
- Retailer
- 4th
- Oudens Ello Architecture
- Professional, Scientific, and Technical Services
- 1st
- Patch NYC
- Retailer
- Multiple
- Shawmut Design & Construction
- Professional, Scientific, and Technical Services
PARK OVERVIEW
SoWa is one of the city’s most dynamic and desirable neighborhoods for businesses looking to relocate. Known for its vibrant mix of historic charm and modern innovation, the South End offers a unique environment where creativity, culture, and commerce thrive. With its iconic Victorian brownstone buildings and tree-lined streets, the South End exudes a character that reflects Boston’s rich history, while also serving as a hub for cutting-edge industries. It’s home to a diverse array of businesses, from creative agencies, design studios, and tech startups to art galleries and boutique shops. This area is a hotspot for Boston’s artistic community, centered around the SoWa (South of Washington) Art + Design District, which hosts year-round markets, galleries, and events that draw foot traffic and foster connections. Anchored by the City’s largest concentration of contemporary galleries and high-end showrooms, the SoWa Art + Design District is the center of Boston’s bustling creative scene. Newly renovated and repurposed 19th century factories provide an architecturally stunning destination for clients, while an industrial-chic mix of glass, polished concrete and exposed brick & beam present an ideal canvas for designers and innovators. The South End's accessibility is a key asset. Strategically located near major highways, it offers easy access to Downtown Boston, Back Bay, and surrounding neighborhoods. It’s also well-connected via public transit, making it an ideal location for employees and clients alike. The neighborhood’s proximity to South Station offers convenient transportation options, while nearby parking facilities make it accessible for those who drive. In addition to its business appeal, the South End is known for its culinary scene, with some of the city’s best restaurants, cafés, and bars located within walking distance. This vibrant environment helps attract top talent, enhances client experiences, and supports networking in an inspiring setting. Tenant discounts are also available at Boston's newest and best gym, SoWa Health + Wellness, only steps away from this property.







































