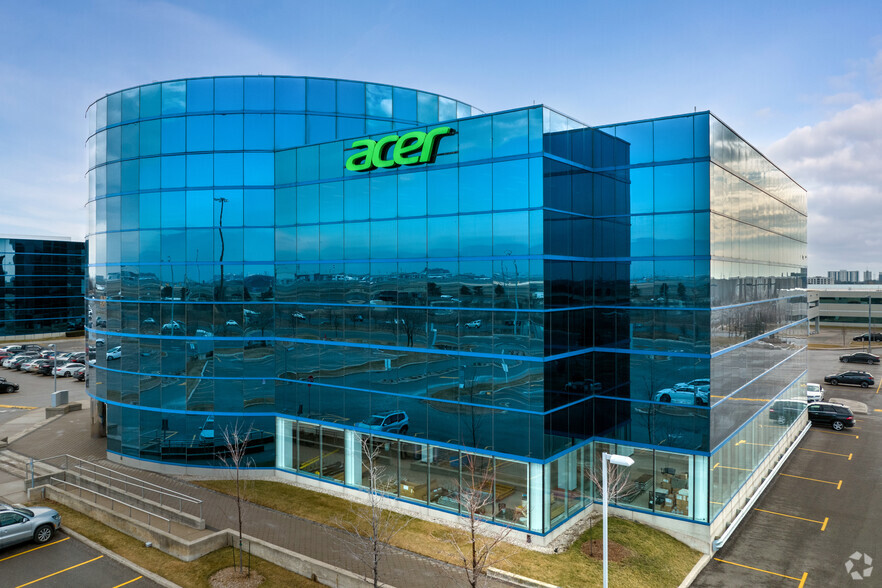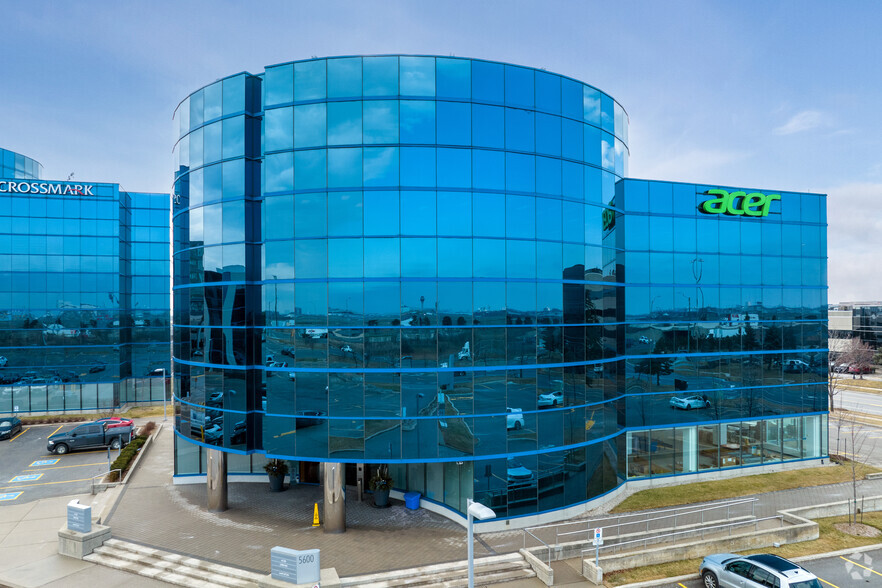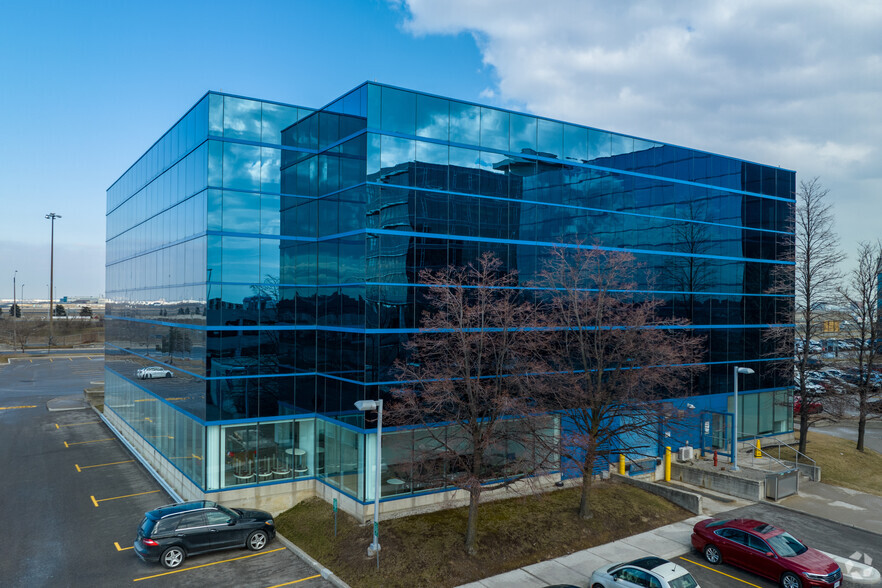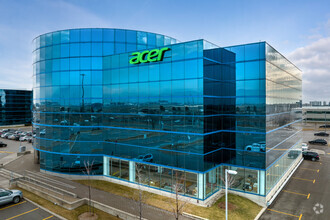
This feature is unavailable at the moment.
We apologize, but the feature you are trying to access is currently unavailable. We are aware of this issue and our team is working hard to resolve the matter.
Please check back in a few minutes. We apologize for the inconvenience.
- LoopNet Team
thank you

Your email has been sent!
AeroCentre I 5600 Explorer Dr
2,508 - 38,462 SF of 4-Star Office Space Available in Mississauga, ON L4W 5L1



all available spaces(4)
Display Rent as
- Space
- Size
- Term
- Rent
- Space Use
- Condition
- Available
Ground floor suite with double glass door entrance off main lobby. Floor to ceiling windows. Ready for tenant improvements.
- Lease rate does not include utilities, property expenses or building services
- Mostly Open Floor Plan Layout
- Central Air Conditioning
- Partially Built-Out as Standard Office
- Fits 20 - 63 People
- Access to shared shipping.
Well-appointed with glass entrance, open space, kitchen, and boardroom.
- Lease rate does not include utilities, property expenses or building services
- Mostly Open Floor Plan Layout
- 1 Conference Room
- Model suite.
- Partially Built-Out as Standard Office
- Fits 7 - 21 People
- Kitchen
Built out suite with private offices, open space areas, boardrooms/meeting rooms and kitchen/
- Lease rate does not include utilities, property expenses or building services
- Mostly Open Floor Plan Layout
- 1 Conference Room
- Kitchen
- Fully Built-Out as Standard Office
- Fits 32 - 101 People
- Space is in Excellent Condition
- Flexible suite sizes with expansion opportunities.
Built out suite with private offices, open spaces areas, boardrooms/ meeting rooms and kitchen.
- Lease rate does not include utilities, property expenses or building services
- Mostly Open Floor Plan Layout
- 1 Conference Room
- Kitchen
- Fully Built-Out as Standard Office
- Fits 40 - 125 People
- Space is in Excellent Condition
- Full floor opportunity.
| Space | Size | Term | Rent | Space Use | Condition | Available |
| 1st Floor, Ste 101 | 7,798 SF | 1-10 Years | £10.38 /SF/PA £0.86 /SF/MO £111.71 /m²/PA £9.31 /m²/MO £80,933 /PA £6,744 /MO | Office | Partial Build-Out | Now |
| 2nd Floor, Ste 203 | 2,508 SF | 1-10 Years | £10.38 /SF/PA £0.86 /SF/MO £111.71 /m²/PA £9.31 /m²/MO £26,030 /PA £2,169 /MO | Office | Partial Build-Out | Now |
| 3rd Floor, Ste 300 | 12,543 SF | 1-10 Years | £10.38 /SF/PA £0.86 /SF/MO £111.71 /m²/PA £9.31 /m²/MO £130,179 /PA £10,848 /MO | Office | Full Build-Out | Now |
| 4th Floor, Ste 400 | 15,613 SF | 1-10 Years | £10.38 /SF/PA £0.86 /SF/MO £111.71 /m²/PA £9.31 /m²/MO £162,041 /PA £13,503 /MO | Office | Full Build-Out | 30 Days |
1st Floor, Ste 101
| Size |
| 7,798 SF |
| Term |
| 1-10 Years |
| Rent |
| £10.38 /SF/PA £0.86 /SF/MO £111.71 /m²/PA £9.31 /m²/MO £80,933 /PA £6,744 /MO |
| Space Use |
| Office |
| Condition |
| Partial Build-Out |
| Available |
| Now |
2nd Floor, Ste 203
| Size |
| 2,508 SF |
| Term |
| 1-10 Years |
| Rent |
| £10.38 /SF/PA £0.86 /SF/MO £111.71 /m²/PA £9.31 /m²/MO £26,030 /PA £2,169 /MO |
| Space Use |
| Office |
| Condition |
| Partial Build-Out |
| Available |
| Now |
3rd Floor, Ste 300
| Size |
| 12,543 SF |
| Term |
| 1-10 Years |
| Rent |
| £10.38 /SF/PA £0.86 /SF/MO £111.71 /m²/PA £9.31 /m²/MO £130,179 /PA £10,848 /MO |
| Space Use |
| Office |
| Condition |
| Full Build-Out |
| Available |
| Now |
4th Floor, Ste 400
| Size |
| 15,613 SF |
| Term |
| 1-10 Years |
| Rent |
| £10.38 /SF/PA £0.86 /SF/MO £111.71 /m²/PA £9.31 /m²/MO £162,041 /PA £13,503 /MO |
| Space Use |
| Office |
| Condition |
| Full Build-Out |
| Available |
| 30 Days |
1st Floor, Ste 101
| Size | 7,798 SF |
| Term | 1-10 Years |
| Rent | £10.38 /SF/PA |
| Space Use | Office |
| Condition | Partial Build-Out |
| Available | Now |
Ground floor suite with double glass door entrance off main lobby. Floor to ceiling windows. Ready for tenant improvements.
- Lease rate does not include utilities, property expenses or building services
- Partially Built-Out as Standard Office
- Mostly Open Floor Plan Layout
- Fits 20 - 63 People
- Central Air Conditioning
- Access to shared shipping.
2nd Floor, Ste 203
| Size | 2,508 SF |
| Term | 1-10 Years |
| Rent | £10.38 /SF/PA |
| Space Use | Office |
| Condition | Partial Build-Out |
| Available | Now |
Well-appointed with glass entrance, open space, kitchen, and boardroom.
- Lease rate does not include utilities, property expenses or building services
- Partially Built-Out as Standard Office
- Mostly Open Floor Plan Layout
- Fits 7 - 21 People
- 1 Conference Room
- Kitchen
- Model suite.
3rd Floor, Ste 300
| Size | 12,543 SF |
| Term | 1-10 Years |
| Rent | £10.38 /SF/PA |
| Space Use | Office |
| Condition | Full Build-Out |
| Available | Now |
Built out suite with private offices, open space areas, boardrooms/meeting rooms and kitchen/
- Lease rate does not include utilities, property expenses or building services
- Fully Built-Out as Standard Office
- Mostly Open Floor Plan Layout
- Fits 32 - 101 People
- 1 Conference Room
- Space is in Excellent Condition
- Kitchen
- Flexible suite sizes with expansion opportunities.
4th Floor, Ste 400
| Size | 15,613 SF |
| Term | 1-10 Years |
| Rent | £10.38 /SF/PA |
| Space Use | Office |
| Condition | Full Build-Out |
| Available | 30 Days |
Built out suite with private offices, open spaces areas, boardrooms/ meeting rooms and kitchen.
- Lease rate does not include utilities, property expenses or building services
- Fully Built-Out as Standard Office
- Mostly Open Floor Plan Layout
- Fits 40 - 125 People
- 1 Conference Room
- Space is in Excellent Condition
- Kitchen
- Full floor opportunity.
Property Overview
Aerocentre provides a best-in-class, primely located office community that is sought after for its close proximity to Toronto Pearson international airport, immediate access to major 400 series Highways, public transit and ample On-site amenities.
- 24 Hour Access
- Controlled Access
- Security System
- Signage
PROPERTY FACTS
Presented by

AeroCentre I | 5600 Explorer Dr
Hmm, there seems to have been an error sending your message. Please try again.
Thanks! Your message was sent.



