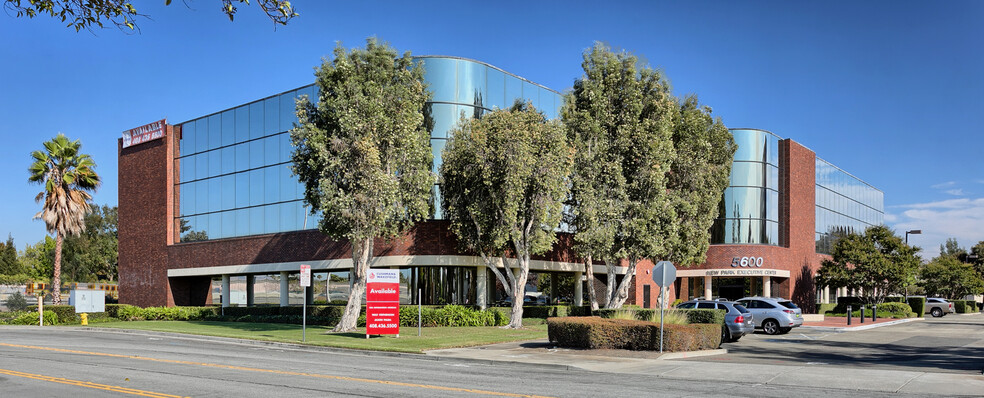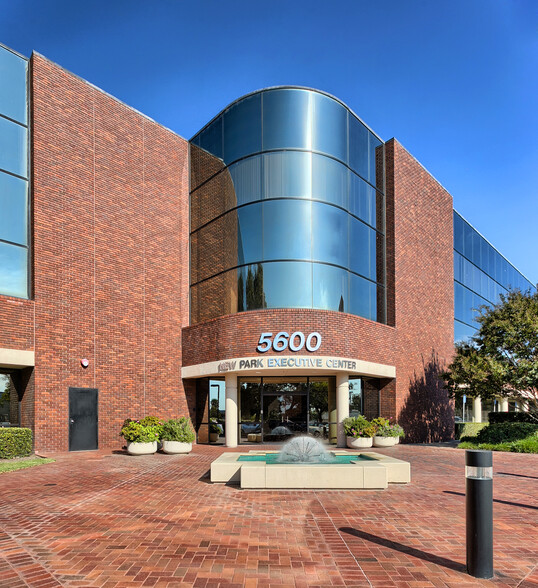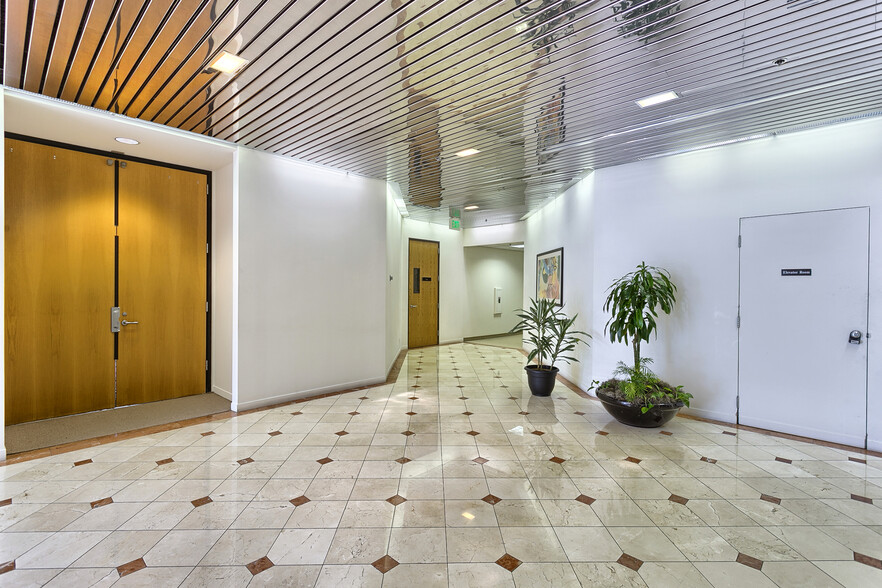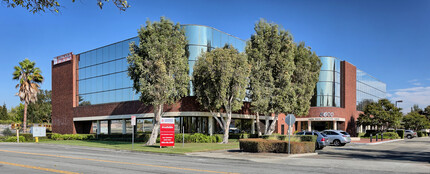
This feature is unavailable at the moment.
We apologize, but the feature you are trying to access is currently unavailable. We are aware of this issue and our team is working hard to resolve the matter.
Please check back in a few minutes. We apologize for the inconvenience.
- LoopNet Team
thank you

Your email has been sent!
New Park Executive Center 5600 Mowry School Rd
1,498 - 39,998 SF of Space Available in Newark, CA 94560



all available spaces(9)
Display Rent as
- Space
- Size
- Term
- Rent
- Space Use
- Condition
- Available
Chemical fume hoods and Vinyl composite flooring tile. Ample Parking(4/1,000) and has Immediate access to hwy 880. Chemical resistant casework and Stainless steel sinks HVAC,100%, single-pass make up air. All suites have 30-60 days for occupancy and is walking distance to retail amenities. Total Available 35,863 SF, largest contiguous space 15,364 SF with the smallest divisible at 1,900 SF asking rate call for details.
- Fully Built-Out as Standard Office
- Fits 22 - 68 People
- 2 Conference Rooms
- Finished Ceilings: 12 ft
- Large Open Area for Flex Use
- Mostly Open Floor Plan Layout
- 5 Private Offices
- 10 Workstations
- Central Air Conditioning
Chemical fume hoods and Vinyl composite flooring tile. Ample Parking(4/1,000) and has Immediate access to hwy 880. Chemical resistant casework and Stainless steel sinks HVAC,100%, single-pass make up air. All suites have 30-60 days for occupancy and is walking distance to retail amenities. Total Available 35,863 SF, largest contiguous space 15,364 SF with the smallest divisible at 1,900 SF asking rate call for details.
- Fully Built-Out as Standard Office
- Fits 6 - 18 People
- 2 Conference Rooms
- Finished Ceilings: 12 ft
- Surrounded by Downtown Restaurants and Amenities
- Mostly Open Floor Plan Layout
- 10 Private Offices
- 2 Workstations
- Central Air Conditioning
Mostly open office space available for lease today!
- Fully Built-Out as Standard Office
- Fits 4 - 12 People
- 2 Conference Rooms
- Finished Ceilings: 12 ft
- Surrounded by Downtown Restaurants and Amenities
- Mostly Open Floor Plan Layout
- 6 Private Offices
- 10 Workstations
- Central Air Conditioning
Chemical fume hoods and Vinyl composite flooring tile. Ample Parking(4/1,000) and has Immediate access to hwy 880. Chemical resistant casework and Stainless steel sinks HVAC,100%, single-pass make up air. All suites have 30-60 days for occupancy and is walking distance to retail amenities. Total Available 35,863 SF, largest contiguous space 15,364 SF with the smallest divisible at 1,900 SF asking rate call for details.
- Fully Built-Out as Standard Office
- Fits 22 - 68 People
- 3 Conference Rooms
- Finished Ceilings: 12 ft
- Flexible Use
- Mostly Open Floor Plan Layout
- 10 Private Offices
- 10 Workstations
- Central Air Conditioning
Mostly open plan office space available for lease today!
- Fully Built-Out as Standard Office
- Fits 11 - 35 People
- 2 Conference Rooms
- Finished Ceilings: 12 ft
- Flexible Use
- Mostly Open Floor Plan Layout
- 7 Private Offices
- 2 Workstations
- Central Air Conditioning
Mostly open plan office space available for lease today!
- Fully Built-Out as Standard Office
- Fits 7 - 22 People
- 1 Conference Room
- Finished Ceilings: 12 ft
- Flexible Use
- Mostly Open Floor Plan Layout
- 1 Private Office
- 1 Workstation
- Central Air Conditioning
Mostly open plan office space available for lease today!
- Fully Built-Out as Standard Office
- Fits 8 - 25 People
- 1 Conference Room
- Finished Ceilings: 12 ft
- Flexible Use
- Mostly Open Floor Plan Layout
- 1 Private Office
- 1 Workstation
- Central Air Conditioning
Chemical fume hoods and Vinyl composite flooring tile. Ample Parking(4/1,000) and has Immediate access to hwy 880. Chemical resistant casework and Stainless steel sinks HVAC,100%, single-pass make up air. All suites have 30-60 days for occupancy and is walking distance to retail amenities. Total Available 35,863 SF, largest contiguous space 15,364 SF with the smallest divisible at 1,900 SF asking rate call for details.
- Central Air Conditioning
- Flexible Use
- Laboratory
Chemical fume hoods and Vinyl composite flooring tile. Ample Parking(4/1,000) and has Immediate access to hwy 880. Chemical resistant casework and Stainless steel sinks HVAC,100%, single-pass make up air. All suites have 30-60 days for occupancy and is walking distance to retail amenities. Total Available 35,863 SF, largest contiguous space 15,364 SF with the smallest divisible at 1,900 SF asking rate call for details.
- Central Air Conditioning
- Flexible Use
- Laboratory
| Space | Size | Term | Rent | Space Use | Condition | Available |
| 1st Floor, Ste 100 | 8,447 SF | Negotiable | Upon Application Upon Application Upon Application Upon Application | Office | Full Build-Out | Now |
| 1st Floor, Ste 110 | 2,149 SF | Negotiable | Upon Application Upon Application Upon Application Upon Application | Office | Full Build-Out | Now |
| 1st Floor, Ste 180 | 1,498 SF | Negotiable | Upon Application Upon Application Upon Application Upon Application | Office | Full Build-Out | Now |
| 2nd Floor, Ste 200 | 8,437 SF | Negotiable | Upon Application Upon Application Upon Application Upon Application | Office | Full Build-Out | Now |
| 2nd Floor, Ste 210 | 4,297 SF | Negotiable | Upon Application Upon Application Upon Application Upon Application | Office | Full Build-Out | Now |
| 2nd Floor, Ste 220 | 2,630 SF | Negotiable | Upon Application Upon Application Upon Application Upon Application | Office | Full Build-Out | Now |
| 2nd Floor, Ste 230 | 3,022 SF | Negotiable | Upon Application Upon Application Upon Application Upon Application | Office | Full Build-Out | Now |
| 3rd Floor - 300 | 3,743 SF | Negotiable | Upon Application Upon Application Upon Application Upon Application | Light Industrial | Full Build-Out | Now |
| 3rd Floor - 310 | 3,189-5,775 SF | Negotiable | Upon Application Upon Application Upon Application Upon Application | Light Industrial | Full Build-Out | Now |
1st Floor, Ste 100
| Size |
| 8,447 SF |
| Term |
| Negotiable |
| Rent |
| Upon Application Upon Application Upon Application Upon Application |
| Space Use |
| Office |
| Condition |
| Full Build-Out |
| Available |
| Now |
1st Floor, Ste 110
| Size |
| 2,149 SF |
| Term |
| Negotiable |
| Rent |
| Upon Application Upon Application Upon Application Upon Application |
| Space Use |
| Office |
| Condition |
| Full Build-Out |
| Available |
| Now |
1st Floor, Ste 180
| Size |
| 1,498 SF |
| Term |
| Negotiable |
| Rent |
| Upon Application Upon Application Upon Application Upon Application |
| Space Use |
| Office |
| Condition |
| Full Build-Out |
| Available |
| Now |
2nd Floor, Ste 200
| Size |
| 8,437 SF |
| Term |
| Negotiable |
| Rent |
| Upon Application Upon Application Upon Application Upon Application |
| Space Use |
| Office |
| Condition |
| Full Build-Out |
| Available |
| Now |
2nd Floor, Ste 210
| Size |
| 4,297 SF |
| Term |
| Negotiable |
| Rent |
| Upon Application Upon Application Upon Application Upon Application |
| Space Use |
| Office |
| Condition |
| Full Build-Out |
| Available |
| Now |
2nd Floor, Ste 220
| Size |
| 2,630 SF |
| Term |
| Negotiable |
| Rent |
| Upon Application Upon Application Upon Application Upon Application |
| Space Use |
| Office |
| Condition |
| Full Build-Out |
| Available |
| Now |
2nd Floor, Ste 230
| Size |
| 3,022 SF |
| Term |
| Negotiable |
| Rent |
| Upon Application Upon Application Upon Application Upon Application |
| Space Use |
| Office |
| Condition |
| Full Build-Out |
| Available |
| Now |
3rd Floor - 300
| Size |
| 3,743 SF |
| Term |
| Negotiable |
| Rent |
| Upon Application Upon Application Upon Application Upon Application |
| Space Use |
| Light Industrial |
| Condition |
| Full Build-Out |
| Available |
| Now |
3rd Floor - 310
| Size |
| 3,189-5,775 SF |
| Term |
| Negotiable |
| Rent |
| Upon Application Upon Application Upon Application Upon Application |
| Space Use |
| Light Industrial |
| Condition |
| Full Build-Out |
| Available |
| Now |
1st Floor, Ste 100
| Size | 8,447 SF |
| Term | Negotiable |
| Rent | Upon Application |
| Space Use | Office |
| Condition | Full Build-Out |
| Available | Now |
Chemical fume hoods and Vinyl composite flooring tile. Ample Parking(4/1,000) and has Immediate access to hwy 880. Chemical resistant casework and Stainless steel sinks HVAC,100%, single-pass make up air. All suites have 30-60 days for occupancy and is walking distance to retail amenities. Total Available 35,863 SF, largest contiguous space 15,364 SF with the smallest divisible at 1,900 SF asking rate call for details.
- Fully Built-Out as Standard Office
- Mostly Open Floor Plan Layout
- Fits 22 - 68 People
- 5 Private Offices
- 2 Conference Rooms
- 10 Workstations
- Finished Ceilings: 12 ft
- Central Air Conditioning
- Large Open Area for Flex Use
1st Floor, Ste 110
| Size | 2,149 SF |
| Term | Negotiable |
| Rent | Upon Application |
| Space Use | Office |
| Condition | Full Build-Out |
| Available | Now |
Chemical fume hoods and Vinyl composite flooring tile. Ample Parking(4/1,000) and has Immediate access to hwy 880. Chemical resistant casework and Stainless steel sinks HVAC,100%, single-pass make up air. All suites have 30-60 days for occupancy and is walking distance to retail amenities. Total Available 35,863 SF, largest contiguous space 15,364 SF with the smallest divisible at 1,900 SF asking rate call for details.
- Fully Built-Out as Standard Office
- Mostly Open Floor Plan Layout
- Fits 6 - 18 People
- 10 Private Offices
- 2 Conference Rooms
- 2 Workstations
- Finished Ceilings: 12 ft
- Central Air Conditioning
- Surrounded by Downtown Restaurants and Amenities
1st Floor, Ste 180
| Size | 1,498 SF |
| Term | Negotiable |
| Rent | Upon Application |
| Space Use | Office |
| Condition | Full Build-Out |
| Available | Now |
Mostly open office space available for lease today!
- Fully Built-Out as Standard Office
- Mostly Open Floor Plan Layout
- Fits 4 - 12 People
- 6 Private Offices
- 2 Conference Rooms
- 10 Workstations
- Finished Ceilings: 12 ft
- Central Air Conditioning
- Surrounded by Downtown Restaurants and Amenities
2nd Floor, Ste 200
| Size | 8,437 SF |
| Term | Negotiable |
| Rent | Upon Application |
| Space Use | Office |
| Condition | Full Build-Out |
| Available | Now |
Chemical fume hoods and Vinyl composite flooring tile. Ample Parking(4/1,000) and has Immediate access to hwy 880. Chemical resistant casework and Stainless steel sinks HVAC,100%, single-pass make up air. All suites have 30-60 days for occupancy and is walking distance to retail amenities. Total Available 35,863 SF, largest contiguous space 15,364 SF with the smallest divisible at 1,900 SF asking rate call for details.
- Fully Built-Out as Standard Office
- Mostly Open Floor Plan Layout
- Fits 22 - 68 People
- 10 Private Offices
- 3 Conference Rooms
- 10 Workstations
- Finished Ceilings: 12 ft
- Central Air Conditioning
- Flexible Use
2nd Floor, Ste 210
| Size | 4,297 SF |
| Term | Negotiable |
| Rent | Upon Application |
| Space Use | Office |
| Condition | Full Build-Out |
| Available | Now |
Mostly open plan office space available for lease today!
- Fully Built-Out as Standard Office
- Mostly Open Floor Plan Layout
- Fits 11 - 35 People
- 7 Private Offices
- 2 Conference Rooms
- 2 Workstations
- Finished Ceilings: 12 ft
- Central Air Conditioning
- Flexible Use
2nd Floor, Ste 220
| Size | 2,630 SF |
| Term | Negotiable |
| Rent | Upon Application |
| Space Use | Office |
| Condition | Full Build-Out |
| Available | Now |
Mostly open plan office space available for lease today!
- Fully Built-Out as Standard Office
- Mostly Open Floor Plan Layout
- Fits 7 - 22 People
- 1 Private Office
- 1 Conference Room
- 1 Workstation
- Finished Ceilings: 12 ft
- Central Air Conditioning
- Flexible Use
2nd Floor, Ste 230
| Size | 3,022 SF |
| Term | Negotiable |
| Rent | Upon Application |
| Space Use | Office |
| Condition | Full Build-Out |
| Available | Now |
Mostly open plan office space available for lease today!
- Fully Built-Out as Standard Office
- Mostly Open Floor Plan Layout
- Fits 8 - 25 People
- 1 Private Office
- 1 Conference Room
- 1 Workstation
- Finished Ceilings: 12 ft
- Central Air Conditioning
- Flexible Use
3rd Floor - 300
| Size | 3,743 SF |
| Term | Negotiable |
| Rent | Upon Application |
| Space Use | Light Industrial |
| Condition | Full Build-Out |
| Available | Now |
Chemical fume hoods and Vinyl composite flooring tile. Ample Parking(4/1,000) and has Immediate access to hwy 880. Chemical resistant casework and Stainless steel sinks HVAC,100%, single-pass make up air. All suites have 30-60 days for occupancy and is walking distance to retail amenities. Total Available 35,863 SF, largest contiguous space 15,364 SF with the smallest divisible at 1,900 SF asking rate call for details.
- Central Air Conditioning
- Laboratory
- Flexible Use
3rd Floor - 310
| Size | 3,189-5,775 SF |
| Term | Negotiable |
| Rent | Upon Application |
| Space Use | Light Industrial |
| Condition | Full Build-Out |
| Available | Now |
Chemical fume hoods and Vinyl composite flooring tile. Ample Parking(4/1,000) and has Immediate access to hwy 880. Chemical resistant casework and Stainless steel sinks HVAC,100%, single-pass make up air. All suites have 30-60 days for occupancy and is walking distance to retail amenities. Total Available 35,863 SF, largest contiguous space 15,364 SF with the smallest divisible at 1,900 SF asking rate call for details.
- Central Air Conditioning
- Laboratory
- Flexible Use
Property Overview
5600 Mowry School Road is a three story Class B office building located in Newark, California. Built in 1987, this office building offers a highly visible location just off of Highway 880 combined with attractive architectural attributes and an onsite lobby attendant. Parking: Adjacent parking lot of over 100 stalls Elevators: 2 passenger elevators Tenant Access: 24-hour tenant access Security: Lobby attendant (Mon-Fri from 9AM-6PM) Telecommunications: Broadband providers include AT&T Comcast and Wiline Architectural: Glass window surrounds with brick structure
- Air Conditioning
PROPERTY FACTS
Presented by

New Park Executive Center | 5600 Mowry School Rd
Hmm, there seems to have been an error sending your message. Please try again.
Thanks! Your message was sent.



