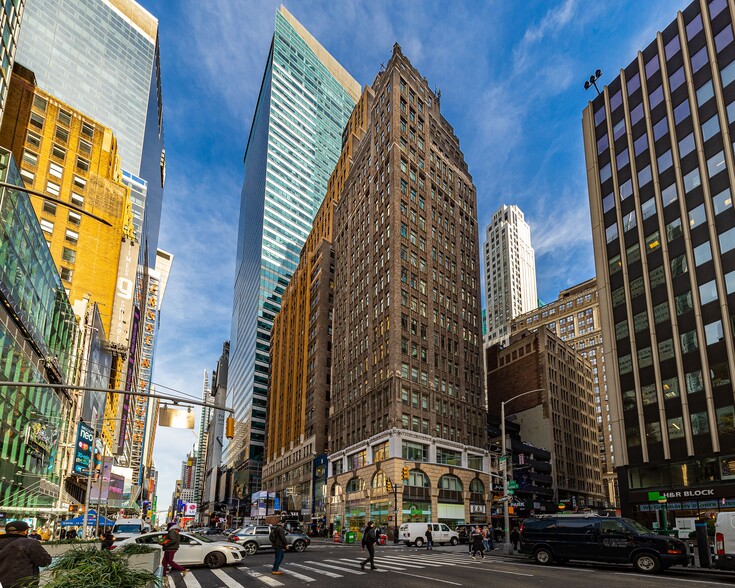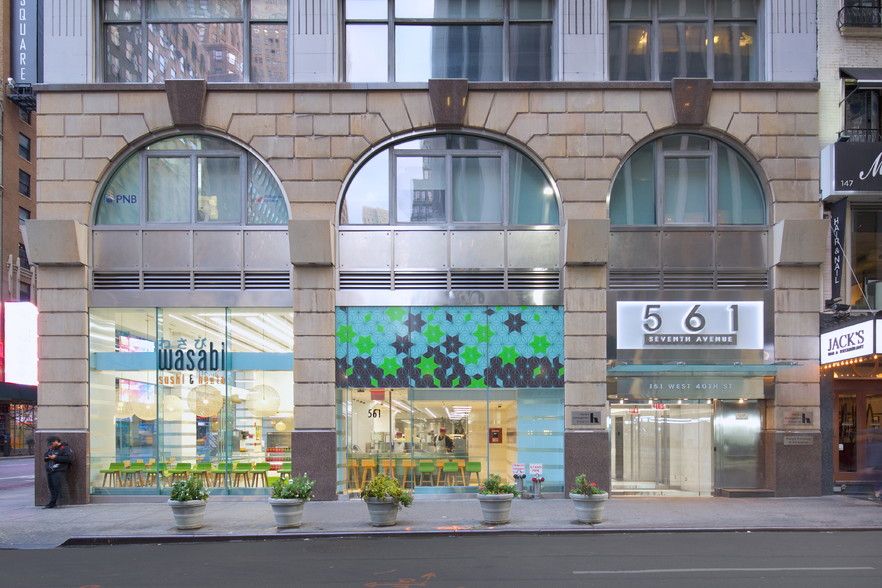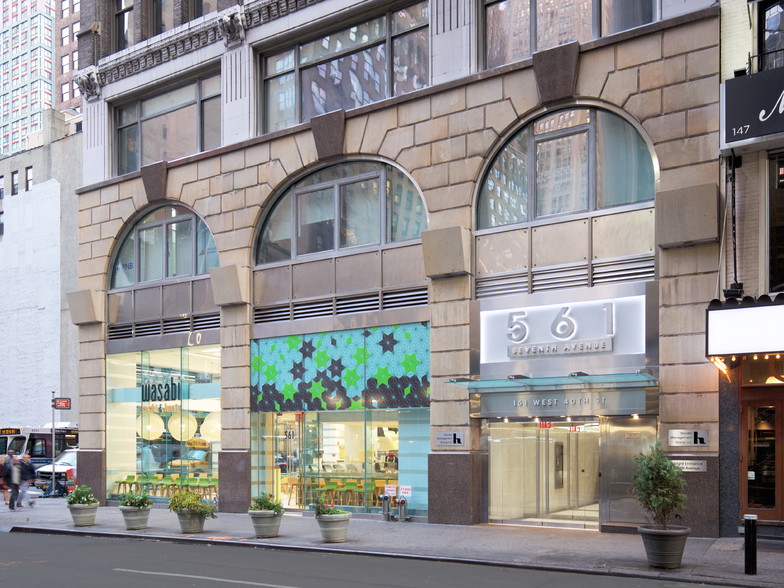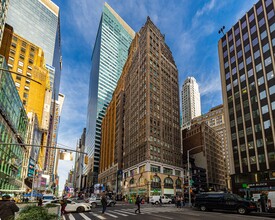
This feature is unavailable at the moment.
We apologize, but the feature you are trying to access is currently unavailable. We are aware of this issue and our team is working hard to resolve the matter.
Please check back in a few minutes. We apologize for the inconvenience.
- LoopNet Team
thank you

Your email has been sent!
561 Seventh Ave
1,439 - 6,920 SF of Office Space Available in New York, NY 10018



all available spaces(3)
Display Rent as
- Space
- Size
- Term
- Rent
- Space Use
- Condition
- Available
Fully built out partial floor - 3 Offices, 1 internal meeting room, a wet pantry and open area - Recently renovated hallways - Excellent light - Available Immediately
- Fully Built-Out as Standard Office
- Space is in Excellent Condition
- 3 Private Offices
Partial 9th Floor For Lease - Newly renovated space - 2 Glass fronted offices/meeting rooms with new carpet - Open area for 8-10 workstations - Wet pantry - Excellent natural light - Newly renovated hallways - 24/7 Access doorman lobby - Tenant controlled HVAC
- Partially Built-Out as Standard Office
- Space is in Excellent Condition
- Mostly Open Floor Plan Layout
Entire 13th floor available 1/1/2025 - Built with 4 offices/meeting rooms, 1 corner conference room, a wet pantry, and an open area for 18+ workstations - Landlord will modify/build to suit - Excellent natural light - 2 Private restrooms
- Fully Built-Out as Standard Office
- Space is in Excellent Condition
- Office intensive layout
| Space | Size | Term | Rent | Space Use | Condition | Available |
| 7th Floor, Ste 703 | 1,537 SF | Negotiable | Upon Application Upon Application Upon Application Upon Application Upon Application Upon Application | Office | Full Build-Out | Now |
| 9th Floor, Ste 903 | 1,439 SF | Negotiable | Upon Application Upon Application Upon Application Upon Application Upon Application Upon Application | Office | Partial Build-Out | Now |
| 13th Floor | 3,944 SF | Negotiable | Upon Application Upon Application Upon Application Upon Application Upon Application Upon Application | Office | Full Build-Out | 01/01/2025 |
7th Floor, Ste 703
| Size |
| 1,537 SF |
| Term |
| Negotiable |
| Rent |
| Upon Application Upon Application Upon Application Upon Application Upon Application Upon Application |
| Space Use |
| Office |
| Condition |
| Full Build-Out |
| Available |
| Now |
9th Floor, Ste 903
| Size |
| 1,439 SF |
| Term |
| Negotiable |
| Rent |
| Upon Application Upon Application Upon Application Upon Application Upon Application Upon Application |
| Space Use |
| Office |
| Condition |
| Partial Build-Out |
| Available |
| Now |
13th Floor
| Size |
| 3,944 SF |
| Term |
| Negotiable |
| Rent |
| Upon Application Upon Application Upon Application Upon Application Upon Application Upon Application |
| Space Use |
| Office |
| Condition |
| Full Build-Out |
| Available |
| 01/01/2025 |
7th Floor, Ste 703
| Size | 1,537 SF |
| Term | Negotiable |
| Rent | Upon Application |
| Space Use | Office |
| Condition | Full Build-Out |
| Available | Now |
Fully built out partial floor - 3 Offices, 1 internal meeting room, a wet pantry and open area - Recently renovated hallways - Excellent light - Available Immediately
- Fully Built-Out as Standard Office
- 3 Private Offices
- Space is in Excellent Condition
9th Floor, Ste 903
| Size | 1,439 SF |
| Term | Negotiable |
| Rent | Upon Application |
| Space Use | Office |
| Condition | Partial Build-Out |
| Available | Now |
Partial 9th Floor For Lease - Newly renovated space - 2 Glass fronted offices/meeting rooms with new carpet - Open area for 8-10 workstations - Wet pantry - Excellent natural light - Newly renovated hallways - 24/7 Access doorman lobby - Tenant controlled HVAC
- Partially Built-Out as Standard Office
- Mostly Open Floor Plan Layout
- Space is in Excellent Condition
13th Floor
| Size | 3,944 SF |
| Term | Negotiable |
| Rent | Upon Application |
| Space Use | Office |
| Condition | Full Build-Out |
| Available | 01/01/2025 |
Entire 13th floor available 1/1/2025 - Built with 4 offices/meeting rooms, 1 corner conference room, a wet pantry, and an open area for 18+ workstations - Landlord will modify/build to suit - Excellent natural light - 2 Private restrooms
- Fully Built-Out as Standard Office
- Office intensive layout
- Space is in Excellent Condition
Property Overview
Join a prestigious tenant roster in Midtown West's premier boutique building. Light filled, full floor opportunity. New lobby, entrance and elevators complete. Ownership will build to suit for qualified tenant. Tenant controlled HVAC. Private bathrooms on every floor. Building is located directly next to the 123 & NWRQ trains. FMDB, ACE, 7, S and Port Authority one block away. Short walk to Penn Station and Grand Central.
- 24 Hour Access
- Public Transport
- Property Manager on Site
PROPERTY FACTS
Presented by

561 Seventh Ave
Hmm, there seems to have been an error sending your message. Please try again.
Thanks! Your message was sent.










