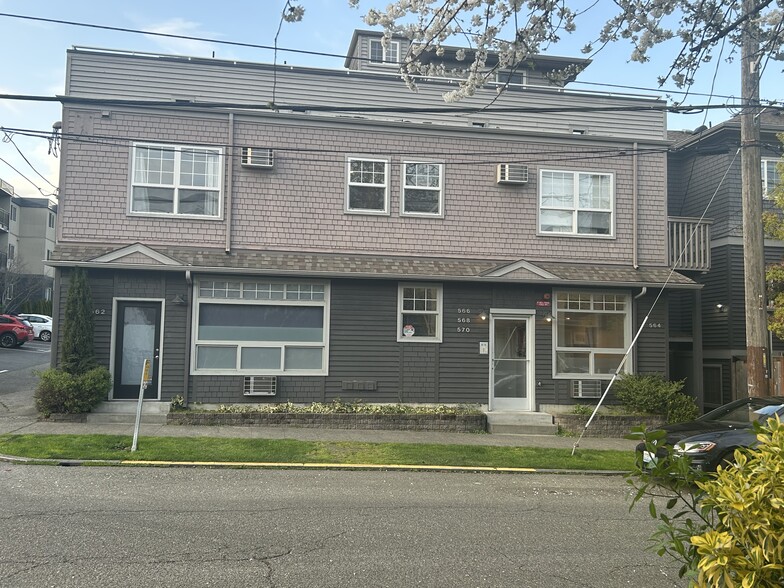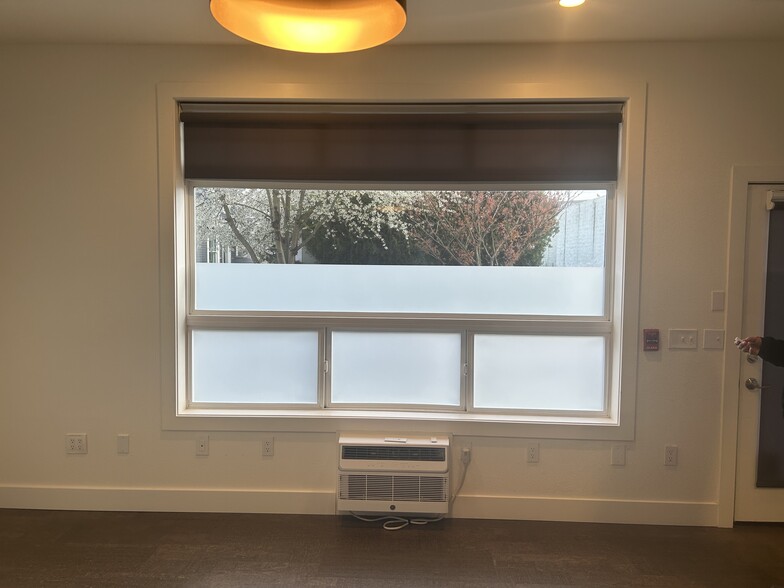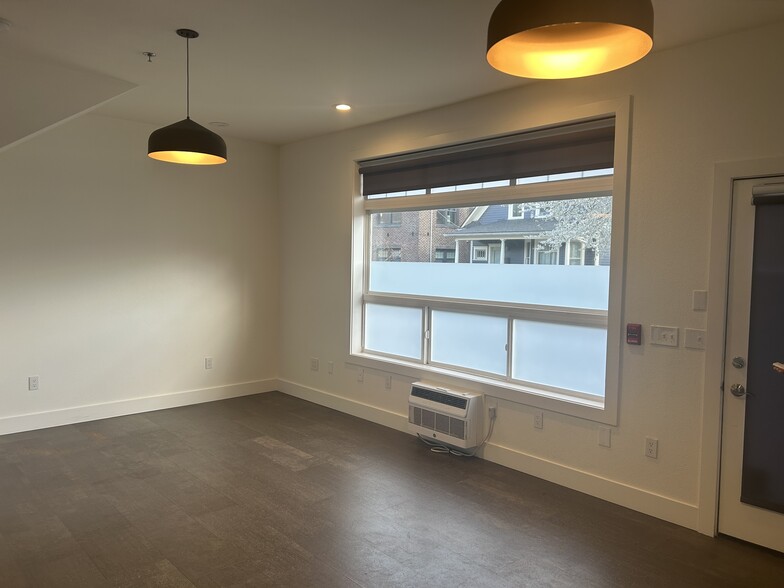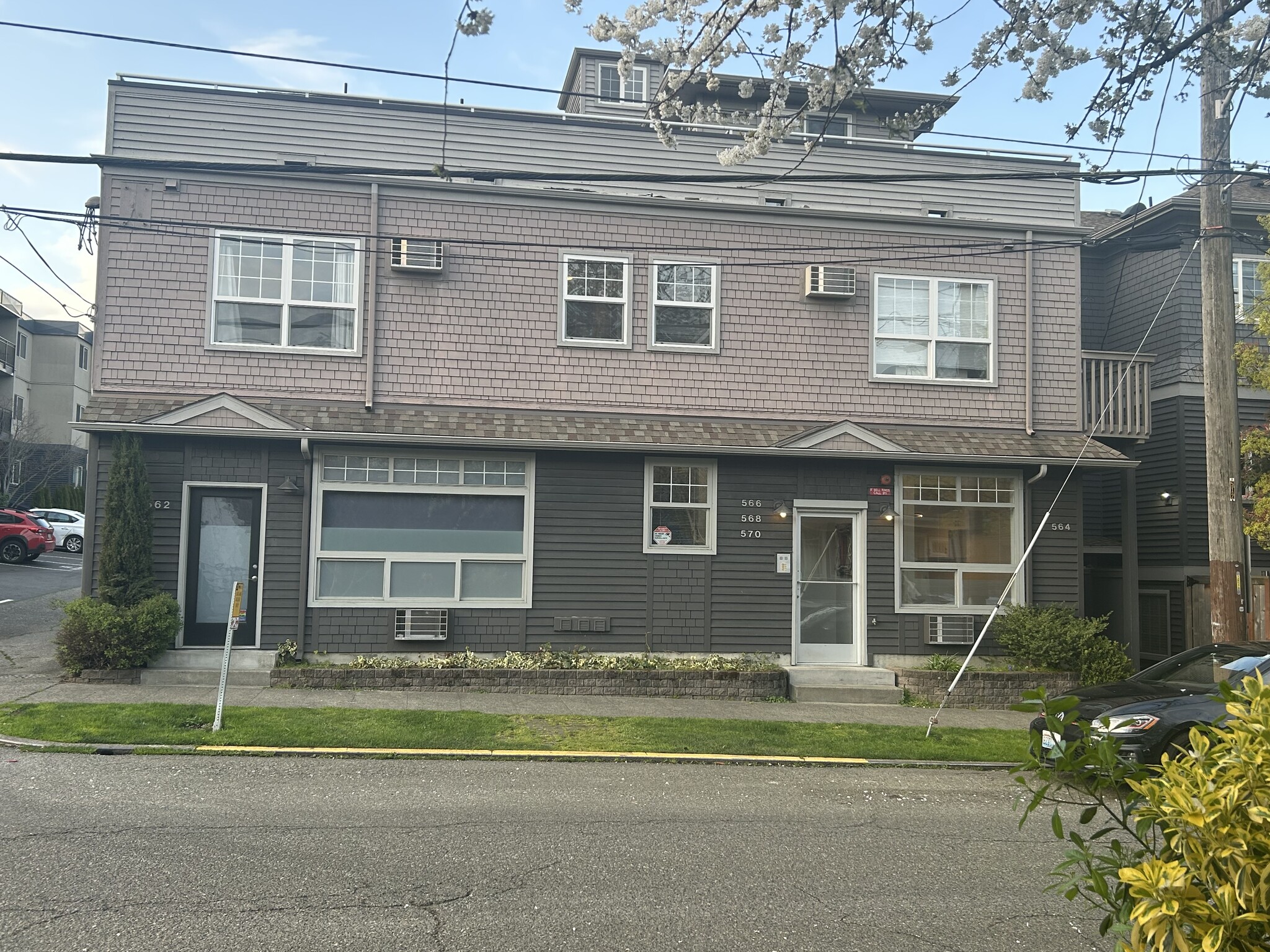Urban Nest 562-570 Valley St 1,100 SF of Retail Space Available in Seattle, WA 98109



ALL AVAILABLE SPACE(1)
Display Rent as
- SPACE
- SIZE
- TERM
- RENT
- SPACE USE
- CONDITION
- AVAILABLE
Uptown (Lower Queen Anne) Location! Office space or retail. Spacious, 1,160 sqr. ft., light-filled ground floor 2-bath unit with high-end finishes. The unit has two separate entrances. One entrance leads to a large room with expansive windows with motorized blinds and partial frosted glass. The adjacent full bath currently used as a utility room can easily be converted back to a full bathroom if needed by the intended use. The hallway leads to a separate 7' x 11' office, a full second bathroom, a kitchen area, and a second entrance. All areas can easily be separated with interior doors as needed to suit the intended use. Hookups for W/D and electric range are in place, and appliance installation can be negotiated. Reworking of interior spaces to suit the use can be negotiated. A multi-year lease is preferred. One large garage and tandem parking spot in front of the garage are available for an extra fee.
- Lease rate does not include utilities, property expenses or building services
- Central Air Conditioning
- High Ceilings
- Automatic Blinds
- Space is in Excellent Condition
- Private Restrooms
- Shower Facilities
- Wooden Floors
| Space | Size | Term | Rent | Space Use | Condition | Available |
| 1st Floor, Ste 562 | 1,100 SF | Negotiable | £20.56 /SF/PA | Retail | Partial Build-Out | Now |
1st Floor, Ste 562
| Size |
| 1,100 SF |
| Term |
| Negotiable |
| Rent |
| £20.56 /SF/PA |
| Space Use |
| Retail |
| Condition |
| Partial Build-Out |
| Available |
| Now |
PROPERTY FACTS
| Total Space Available | 1,100 SF |
| No. Units | 8 |
| Property Type | Multifamily |
| Property Subtype | Apartment |
| Apartment Style | Low-Rise |
| Building Size | 6,658 SF |
| Year Built/Renovated | 1999/2001 |
ABOUT THE PROPERTY
Spacious, 1,160 sqr. ft.,light-filled ground floor 2 BA unit with high-end finishes. The unit has two separate entrances. One entrance leads to a large room with expansive windows with motorized blinds and partially frosted glass. Adjacent full bath, currently used as utility room, can easily be converted back to a full bathroom if needed by intended use. The hallway leads to a small bedroom, a full second bathroom, kitchen area and second entrance. All areas can easily be separated with interior doors as needed to suit intended use. Hookups for W/D and electric range in place and appliances can be installed if used as living space. Reworking of interior spaces to suit use can be negotiated with landlord if needed. If used as commercial space multi-year lease is preferred. Large one-car garage and a tandem parking space in front for an extra fee. Utilities not included.
NEARBY MAJOR RETAILERS

















