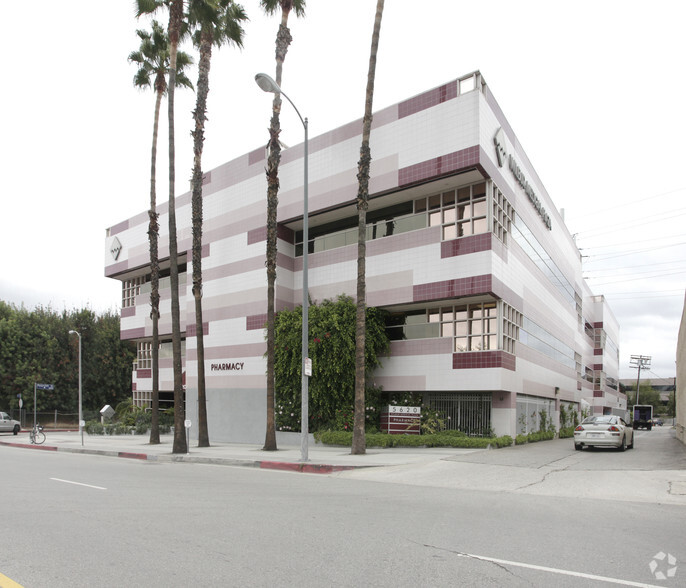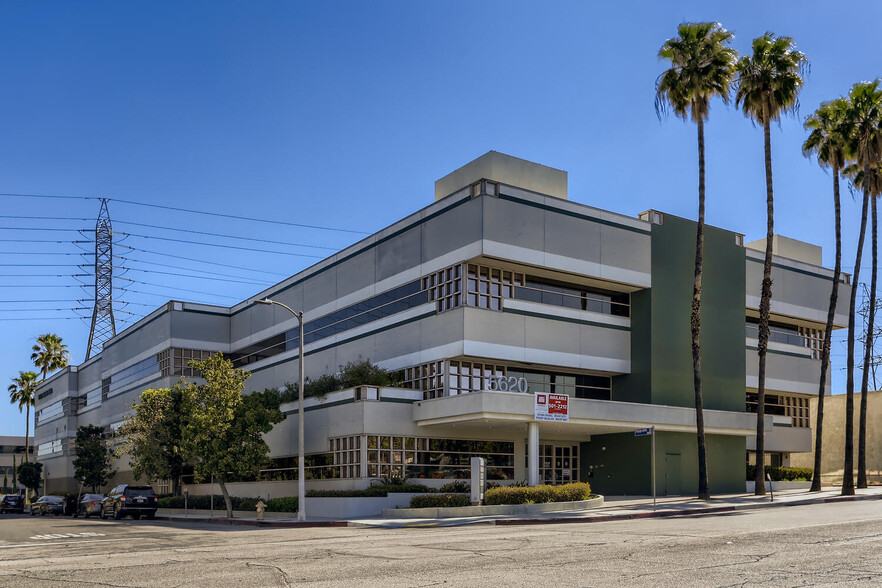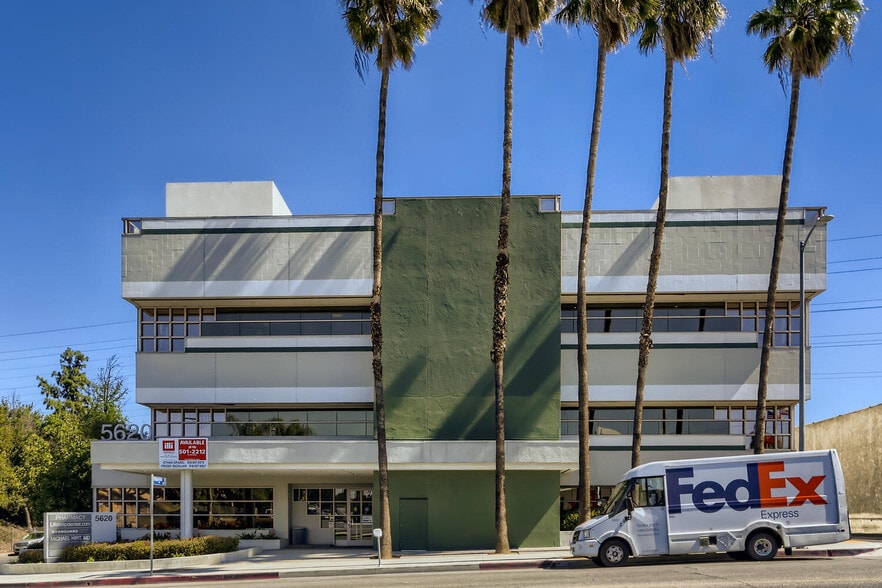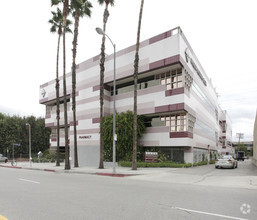
This feature is unavailable at the moment.
We apologize, but the feature you are trying to access is currently unavailable. We are aware of this issue and our team is working hard to resolve the matter.
Please check back in a few minutes. We apologize for the inconvenience.
- LoopNet Team
thank you

Your email has been sent!
Wilbur Medical Plaza 5620 Wilbur Ave
650 - 8,782 SF of Office/Medical Space Available in Tarzana, CA 91356



Highlights
- Easy access to 101 Freeway
- free street parking
- 2 fully built-out turnkey DENTAL SUITES (Suite 309 and Suite 310) BEAUTIFUL 3,500 GROUND FLOOR SPACE / GROUNDFLOOR SPACE
all available spaces(5)
Display Rent as
- Space
- Size
- Term
- Rent
- Space Use
- Condition
- Available
Turnkey suite available. Newly built out.
- Office intensive layout
- Reception Area
- Secure Storage
- Space is in Excellent Condition
- Private Restrooms
- Tenant improvement allowance available.
- Office intensive layout
- Tenant improvement allowance available.
On-Site Pharmacy, Imaging, Surgery Center & Laboratory Services Monument Signage Available Complete interior & exterior building renovations completed in 2014
- Office intensive layout
- Tenant improvement allowance available.
On-Site Pharmacy, Imaging, Surgery Center & Laboratory Services Monument Signage Available Complete interior & exterior building renovations completed in 2014
- Office intensive layout
- Tenant improvement allowance available.
On-Site Pharmacy, Imaging, Surgery Center & Laboratory Services Monument Signage Available Complete interior & exterior building renovations completed in 2014
- Office intensive layout
- Private Restrooms
- Reception Area
- Tenant improvement allowance available.
| Space | Size | Term | Rent | Space Use | Condition | Available |
| 2nd Floor, Ste 210 | 2,171 SF | Negotiable | Upon Application Upon Application Upon Application Upon Application Upon Application Upon Application | Office/Medical | Spec Suite | Now |
| 2nd Floor, Ste 214 | 1,306 SF | Negotiable | Upon Application Upon Application Upon Application Upon Application Upon Application Upon Application | Office/Medical | - | Now |
| 3rd Floor, Ste 301 | 650 SF | Negotiable | Upon Application Upon Application Upon Application Upon Application Upon Application Upon Application | Office/Medical | - | Now |
| 3rd Floor, Ste 309 | 1,448 SF | Negotiable | Upon Application Upon Application Upon Application Upon Application Upon Application Upon Application | Office/Medical | - | Now |
| 3rd Floor, Ste 320 | 3,207 SF | Negotiable | Upon Application Upon Application Upon Application Upon Application Upon Application Upon Application | Office/Medical | - | Now |
2nd Floor, Ste 210
| Size |
| 2,171 SF |
| Term |
| Negotiable |
| Rent |
| Upon Application Upon Application Upon Application Upon Application Upon Application Upon Application |
| Space Use |
| Office/Medical |
| Condition |
| Spec Suite |
| Available |
| Now |
2nd Floor, Ste 214
| Size |
| 1,306 SF |
| Term |
| Negotiable |
| Rent |
| Upon Application Upon Application Upon Application Upon Application Upon Application Upon Application |
| Space Use |
| Office/Medical |
| Condition |
| - |
| Available |
| Now |
3rd Floor, Ste 301
| Size |
| 650 SF |
| Term |
| Negotiable |
| Rent |
| Upon Application Upon Application Upon Application Upon Application Upon Application Upon Application |
| Space Use |
| Office/Medical |
| Condition |
| - |
| Available |
| Now |
3rd Floor, Ste 309
| Size |
| 1,448 SF |
| Term |
| Negotiable |
| Rent |
| Upon Application Upon Application Upon Application Upon Application Upon Application Upon Application |
| Space Use |
| Office/Medical |
| Condition |
| - |
| Available |
| Now |
3rd Floor, Ste 320
| Size |
| 3,207 SF |
| Term |
| Negotiable |
| Rent |
| Upon Application Upon Application Upon Application Upon Application Upon Application Upon Application |
| Space Use |
| Office/Medical |
| Condition |
| - |
| Available |
| Now |
2nd Floor, Ste 210
| Size | 2,171 SF |
| Term | Negotiable |
| Rent | Upon Application |
| Space Use | Office/Medical |
| Condition | Spec Suite |
| Available | Now |
Turnkey suite available. Newly built out.
- Office intensive layout
- Space is in Excellent Condition
- Reception Area
- Private Restrooms
- Secure Storage
- Tenant improvement allowance available.
2nd Floor, Ste 214
| Size | 1,306 SF |
| Term | Negotiable |
| Rent | Upon Application |
| Space Use | Office/Medical |
| Condition | - |
| Available | Now |
- Office intensive layout
- Tenant improvement allowance available.
3rd Floor, Ste 301
| Size | 650 SF |
| Term | Negotiable |
| Rent | Upon Application |
| Space Use | Office/Medical |
| Condition | - |
| Available | Now |
On-Site Pharmacy, Imaging, Surgery Center & Laboratory Services Monument Signage Available Complete interior & exterior building renovations completed in 2014
- Office intensive layout
- Tenant improvement allowance available.
3rd Floor, Ste 309
| Size | 1,448 SF |
| Term | Negotiable |
| Rent | Upon Application |
| Space Use | Office/Medical |
| Condition | - |
| Available | Now |
On-Site Pharmacy, Imaging, Surgery Center & Laboratory Services Monument Signage Available Complete interior & exterior building renovations completed in 2014
- Office intensive layout
- Tenant improvement allowance available.
3rd Floor, Ste 320
| Size | 3,207 SF |
| Term | Negotiable |
| Rent | Upon Application |
| Space Use | Office/Medical |
| Condition | - |
| Available | Now |
On-Site Pharmacy, Imaging, Surgery Center & Laboratory Services Monument Signage Available Complete interior & exterior building renovations completed in 2014
- Office intensive layout
- Reception Area
- Private Restrooms
- Tenant improvement allowance available.
Property Overview
Office medical building located 3 blocks from Cedars Providence Tarzana Hospital. Includes on site Pharmacy and Lab. Abundant parking available in the building & metered/non-metered parking on the street.
- Bio-Tech/ Lab Space
- Security System
- Central Heating
- Plug & Play
- Wi-Fi
- Monument Signage
- Air Conditioning
- Balcony
PROPERTY FACTS
Presented by

Wilbur Medical Plaza | 5620 Wilbur Ave
Hmm, there seems to have been an error sending your message. Please try again.
Thanks! Your message was sent.








