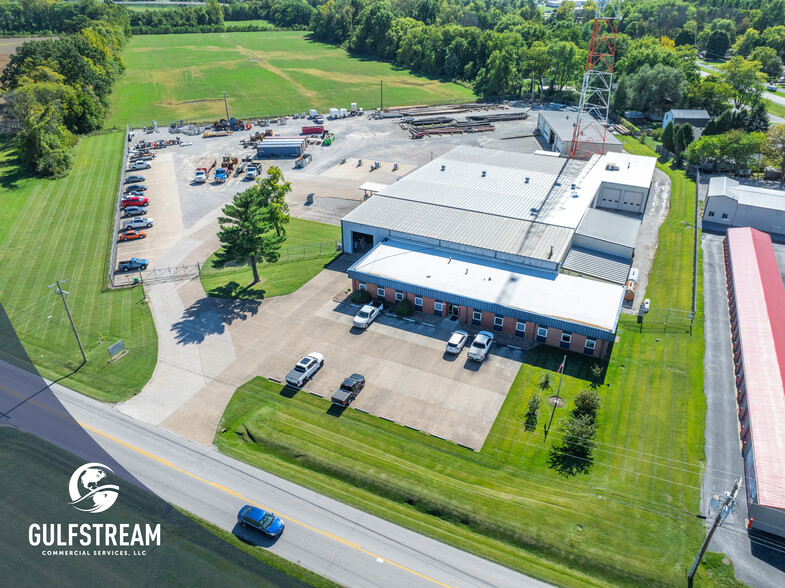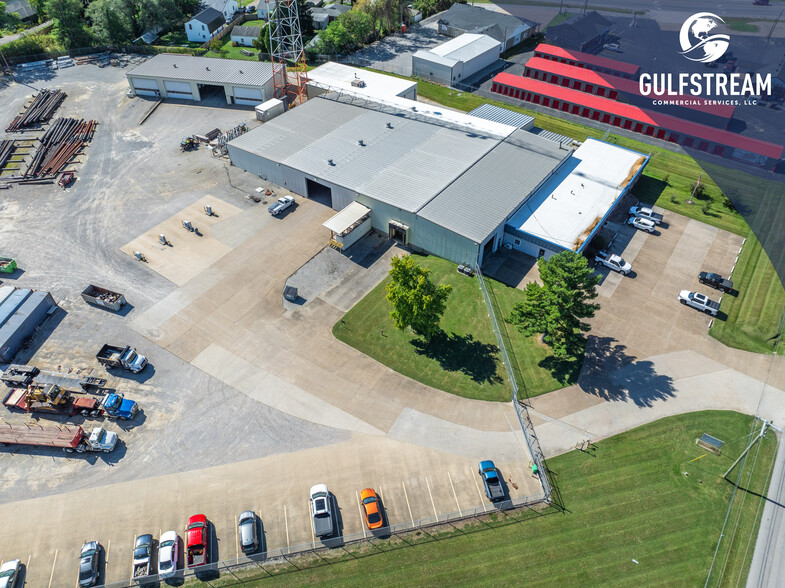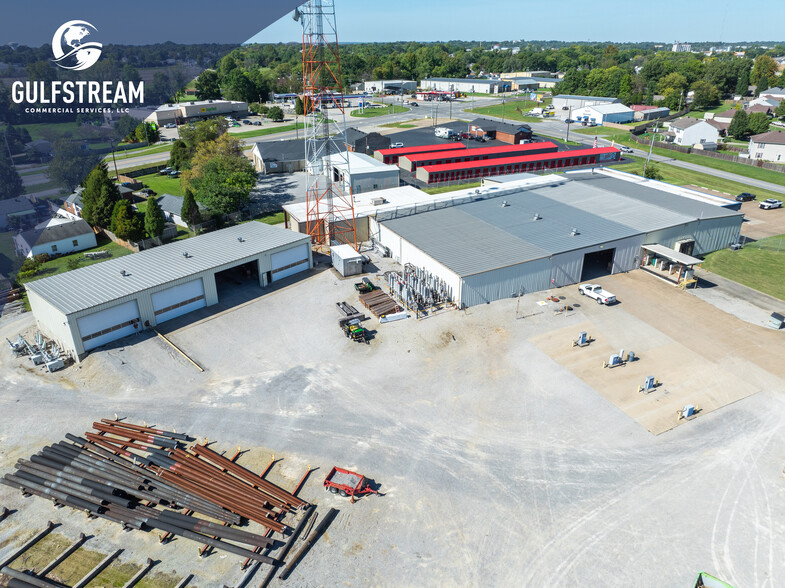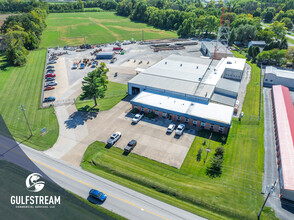
This feature is unavailable at the moment.
We apologize, but the feature you are trying to access is currently unavailable. We are aware of this issue and our team is working hard to resolve the matter.
Please check back in a few minutes. We apologize for the inconvenience.
- LoopNet Team
thank you

Your email has been sent!
5630 Airline Rd
38,245 SF Industrial Building Henderson, KY 42420 £1,956,125 (£51/SF)



Investment Highlights
- 32,245 sq ft main building with 4,800 sq ft of office space and 27,445 sq ft of adaptable warehouse/shop areas
- Trailer-height loading dock and multiple oversized doors for easy access and logistics
- On-site fueling station with gas pumps and underground fuel containers
- Gated and fenced yard for enhanced security
Executive Summary
- 32,245 sq ft main building with 4,800 sq ft of office space and 27,445 sq ft of adaptable warehouse/shop areas
- 18,000 sq ft unheated shop with high ceilings (up to 21' eave height) and large 21' x 15' garage doors
- On-site fueling station with gas pumps and underground fuel containers
- Trailer-height loading dock and multiple oversized doors for easy access and logistics
- Separate 6,000 sq ft rear building for additional storage or operations
- Gated and fenced yard for enhanced security
- Flexible space configuration suitable for various industrial uses
Property Facts
Amenities
- Fenced Lot
- Air Conditioning
Utilities
- Lighting
- Gas
- Water
- Sewer
- Heating
Space Availability
- Space
- Size
- Space Use
- Condition
- Available
This versatile 38,245 SF industrial complex, situated on 5.4 acres of M-1 zoned land, offers a unique blend of office, warehouse, and garage spaces. With its strategic layout, on-site fueling capabilities, and secure premises, this property is ideally suited for a wide range of industrial operations seeking a turn-key solution. - 32,245 sq ft main building with 4,800 sq ft of office space and 27,445 sq ft of adaptable warehouse/shop areas - 18,000 sq ft unheated shop with high ceilings (up to 21' eave height) and large 21' x 15' garage doors - On-site fueling station with gas pumps and underground fuel containers - Trailer-height loading dock and multiple oversized doors for easy access and logistics - Separate 6,000 sq ft rear building for additional storage or operations - Gated and fenced yard for enhanced security - Flexible space configuration suitable for various industrial uses
| Space | Size | Space Use | Condition | Available |
| 1st Floor | 38,245 SF | Industrial | Full Build-Out | Now |
1st Floor
| Size |
| 38,245 SF |
| Space Use |
| Industrial |
| Condition |
| Full Build-Out |
| Available |
| Now |
1st Floor
| Size | 38,245 SF |
| Space Use | Industrial |
| Condition | Full Build-Out |
| Available | Now |
This versatile 38,245 SF industrial complex, situated on 5.4 acres of M-1 zoned land, offers a unique blend of office, warehouse, and garage spaces. With its strategic layout, on-site fueling capabilities, and secure premises, this property is ideally suited for a wide range of industrial operations seeking a turn-key solution. - 32,245 sq ft main building with 4,800 sq ft of office space and 27,445 sq ft of adaptable warehouse/shop areas - 18,000 sq ft unheated shop with high ceilings (up to 21' eave height) and large 21' x 15' garage doors - On-site fueling station with gas pumps and underground fuel containers - Trailer-height loading dock and multiple oversized doors for easy access and logistics - Separate 6,000 sq ft rear building for additional storage or operations - Gated and fenced yard for enhanced security - Flexible space configuration suitable for various industrial uses
zoning
| Zoning Code | M-1 |
| M-1 |
Presented by

5630 Airline Rd
Hmm, there seems to have been an error sending your message. Please try again.
Thanks! Your message was sent.




