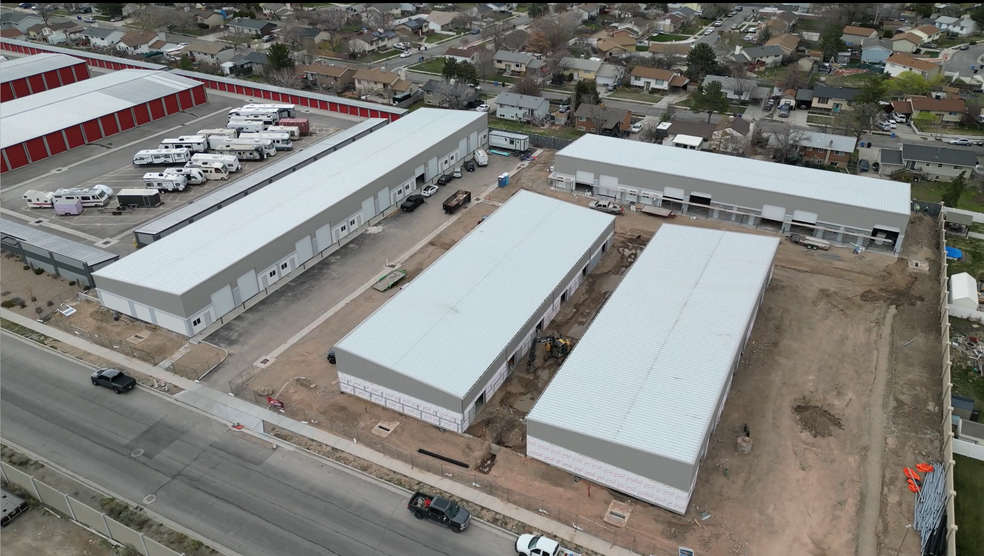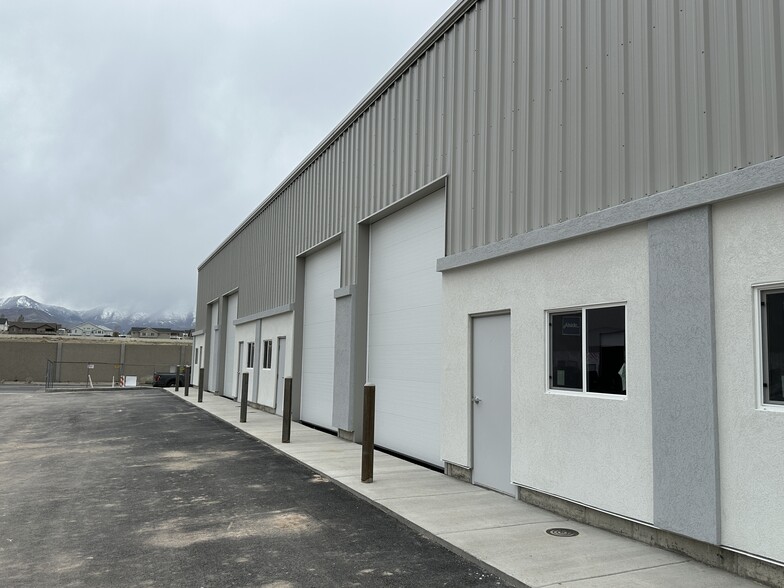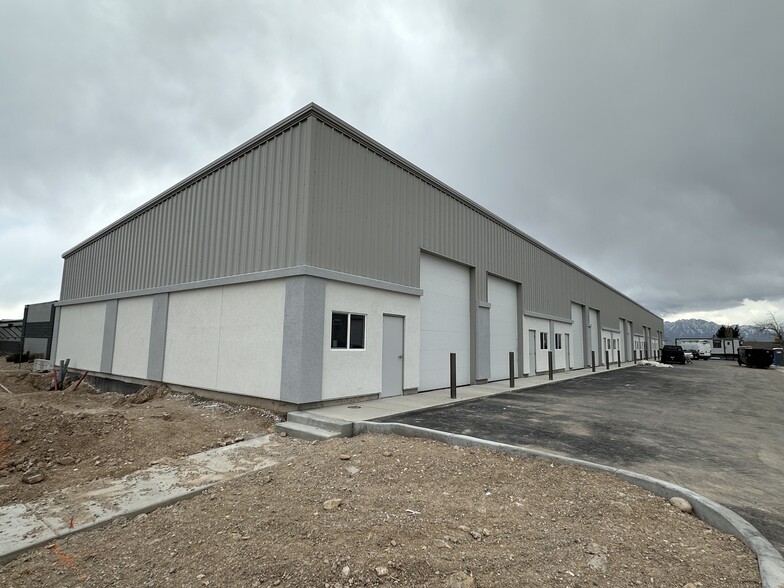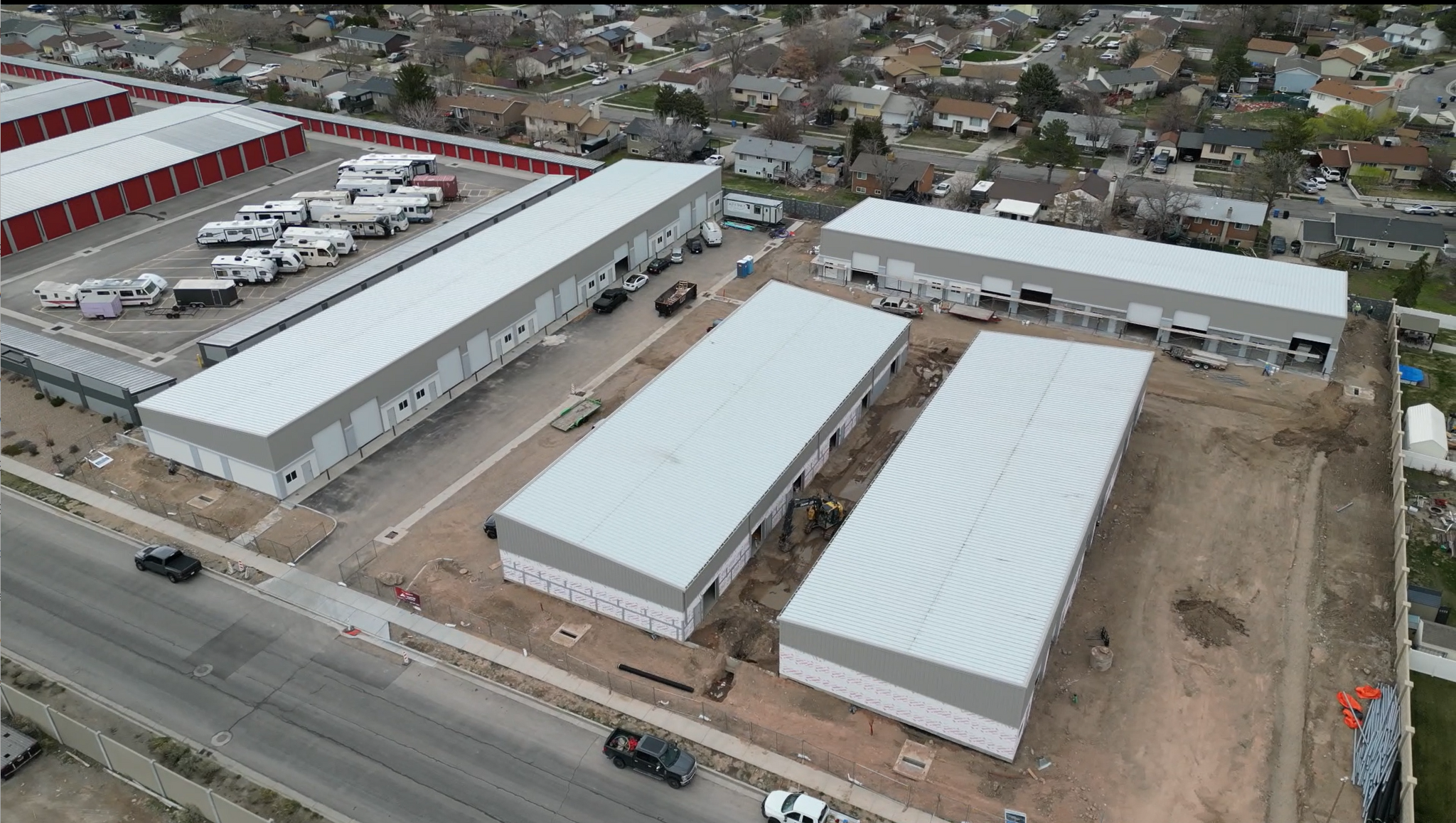Mountain View Flex 5653 6055 W 1,518 - 39,360 SF of Industrial Space Available in West Valley City, UT 84118



FEATURES
ALL AVAILABLE SPACES(4)
Display Rent as
- SPACE
- SIZE
- TERM
- RENT
- SPACE USE
- CONDITION
- AVAILABLE
Building 5649 is a 15,180 SF building with 10 units. Each available 1,518 unit has an 18-foot height on the front side of the building and tapers down to 14-foot 5-inch clear heights in the back. Each unit is 48 feet deep. 12’x14’ high garage doors in the front and 8’x8’ loading doors in the back. 14-foot 5-inch clear heights Well located Industrial/Industrial Flex Space with close access to Mountain View Highway and Bangerter Highway. Zoning is Manufacturing with a wide variety of uses permitted New Construction TI Allowance Negotiable Completion Scheduled for Q3 2025 Well priced location for small businesses. Come take a look! • Square Feet: 1,518 • Lease Type: NNN Gas and Electric Paid by Tenant • Base Rent: $2,195.00/Month ($17.35 sf/yr) • CAM Charge: $440 (Estimated at $3.50 sf/yr) • Total Rent Charges: Roughly $2,635.00/Month • Percentage (%) of Building: 3.33% • Wi-fi: Not Included in Price • Deposit: $2195.00 - Depending on application strength • Available For Occupancy in 2025 Lease Term: 3-10 year Lease Term CAM Includes Trash, Water, Sewer, Garbage (not to be confused with janitorial)
- Lease rate does not include utilities, property expenses or building services
Building 5669 is a 9,108 SF building with 6 units. Each available 1,518 unit has an 18-foot height on the front side of the building and tapers down to 14-foot 5-inch clear heights in the back. Each unit is 48 feet deep. 12’x14’ high garage doors in the front and 8’x8’ loading doors in the back. 14-foot 5-inch clear heights Well located Industrial/Industrial Flex Space with close access to Mountain View Highway and Bangerter Highway. Zoning is Manufacturing with a wide variety of uses permitted New Construction TI Allowance Negotiable Completion Scheduled for Q3 2025 Well priced location for small businesses. Come take a look! • Square Feet: 1,518 • Lease Type: NNN Gas and Electric Paid by Tenant • Base Rent: $2,195.00/Month ($17.35 sf/yr) • CAM Charge: $440 (Estimated at $3.50 sf/yr) • Total Rent Charges: Roughly $2,635.00/Month • Percentage (%) of Building: 3.33% • Wi-fi: Not Included in Price • Deposit: $2195.00 - Depending on application strength • Available For Occupancy in 2025 Lease Term: 3-10 year Lease Term CAM Includes Trash, Water, Sewer, Garbage (not to be confused with janitorial)
- Lease rate does not include utilities, property expenses or building services
Building 5679 is a 10,626 SF building with 7 units. Each available 1,518 unit has an 18-foot height on the front side of the building and tapers down to 14-foot 5-inch clear heights in the back. Each unit is 48 feet deep. 12’x14’ high garage doors in the front and 8’x8’ loading doors in the back. 14-foot 5-inch clear heights Well located Industrial/Industrial Flex Space with close access to Mountain View Highway and Bangerter Highway. Zoning is Manufacturing with a wide variety of uses permitted New Construction TI Allowance Negotiable Completion Scheduled for Q3 2025 Well priced location for small businesses. Come take a look! • Square Feet: 1,518 • Lease Type: NNN Gas and Electric Paid by Tenant • Base Rent: $2,195.00/Month ($17.35 sf/yr) • CAM Charge: $440 (Estimated at $3.50 sf/yr) • Total Rent Charges: Roughly $2,635.00/Month • Percentage (%) of Building: 3.33% • Wi-fi: Not Included in Price • Deposit: $2195.00 - Depending on application strength • Available For Occupancy in 2025 Lease Term: 3-10 year Lease Term CAM Includes Trash, Water, Sewer, Garbage (not to be confused with janitorial)
- Lease rate does not include utilities, property expenses or building services
Building 5679 is a 9,108 SF building with 6 units. Each available 1,518 unit has an 18-foot height on the front side of the building and tapers down to 14-foot 5-inch clear heights in the back. Each unit is 48 feet deep. 12’x14’ high garage doors in the front and 8’x8’ loading doors in the back. 14-foot 5-inch clear heights Well located Industrial/Industrial Flex Space with close access to Mountain View Highway and Bangerter Highway. Zoning is Manufacturing with a wide variety of uses permitted New Construction TI Allowance Negotiable Completion Scheduled for Q3 2025 Well priced location for small businesses. Come take a look! • Square Feet: 1,518 • Lease Type: NNN Gas and Electric Paid by Tenant • Base Rent: $2,195.00/Month ($17.35 sf/yr) • CAM Charge: $440 (Estimated at $3.50 sf/yr) • Total Rent Charges: Roughly $2,635.00/Month • Percentage (%) of Building: 3.33% • Wi-fi: Not Included in Price • Deposit: $2195.00 - Depending on application strength • Available For Occupancy in 2025 Lease Term: 3-10 year Lease Term CAM Includes Trash, Water, Sewer, Garbage (not to be confused with janitorial)
- Lease rate does not include utilities, property expenses or building services
| Space | Size | Term | Rent | Space Use | Condition | Available |
| 1st Floor - Building 5649 | 1,518-10,518 SF | Negotiable | £13.07 /SF/PA | Industrial | - | 01/05/2025 |
| 1st Floor - Building 5669 | 1,518-9,108 SF | Negotiable | £13.07 /SF/PA | Industrial | - | 01/05/2025 |
| 1st Floor - Building 5679 | 1,518-10,626 SF | Negotiable | £13.07 /SF/PA | Industrial | - | 01/05/2025 |
| 1st Floor - Building 5683 | 1,518-9,108 SF | Negotiable | £13.07 /SF/PA | Industrial | - | 01/05/2025 |
1st Floor - Building 5649
| Size |
| 1,518-10,518 SF |
| Term |
| Negotiable |
| Rent |
| £13.07 /SF/PA |
| Space Use |
| Industrial |
| Condition |
| - |
| Available |
| 01/05/2025 |
1st Floor - Building 5669
| Size |
| 1,518-9,108 SF |
| Term |
| Negotiable |
| Rent |
| £13.07 /SF/PA |
| Space Use |
| Industrial |
| Condition |
| - |
| Available |
| 01/05/2025 |
1st Floor - Building 5679
| Size |
| 1,518-10,626 SF |
| Term |
| Negotiable |
| Rent |
| £13.07 /SF/PA |
| Space Use |
| Industrial |
| Condition |
| - |
| Available |
| 01/05/2025 |
1st Floor - Building 5683
| Size |
| 1,518-9,108 SF |
| Term |
| Negotiable |
| Rent |
| £13.07 /SF/PA |
| Space Use |
| Industrial |
| Condition |
| - |
| Available |
| 01/05/2025 |
PROPERTY OVERVIEW
Welcome to Mountain View Flex, a to-be-built industrial flex property located in the desirable West Valley City manufacturing neighborhood. Located at 5653 S 6055 W West Valley City, UT 84118. Construction has begun on this 45,540 sq ft development. This location offers the opportunity to have 1,518 square foot flex spaces with the ability to lease up to 15,180 square feet. Tenant improvements are negotiable. Units will have a heater, a private office, and private bathroom with a 14% Office/Warehouse ratio. The property has 47 parking spaces with 4 ADA compliant stalls. Every 1,518 SF Unit will come equipped with 200 amps and 3 phase power. Don't miss this opportunity to secure such a prime location for your business. 12’x14’ high garage doors in the front and 8’x8’ loading doors in the back. 14-foot 5-inch clear heights Zoning is Manufacturing with a wide variety of uses permitted New Construction TI Allowance Negotiable Completion Scheduled for Q3 2025 Well priced location for small businesses. Come take a look!

















