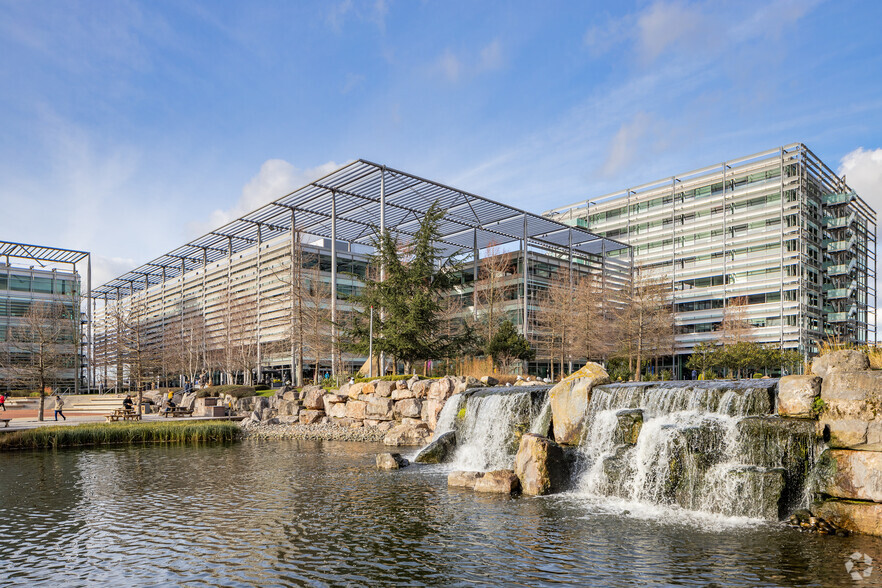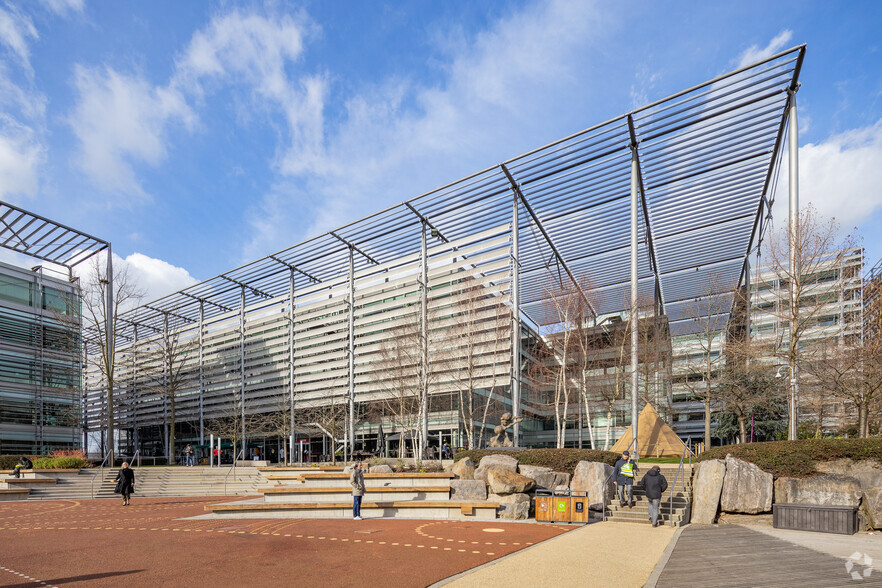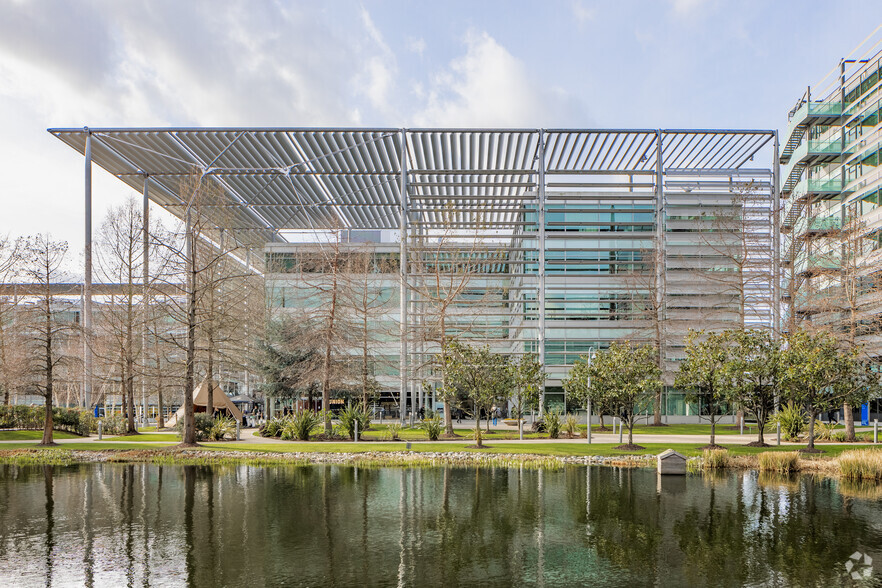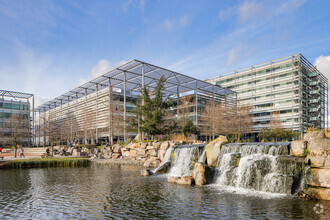
This feature is unavailable at the moment.
We apologize, but the feature you are trying to access is currently unavailable. We are aware of this issue and our team is working hard to resolve the matter.
Please check back in a few minutes. We apologize for the inconvenience.
- LoopNet Team
thank you

Your email has been sent!
Building 5 566 Chiswick High Rd
6,194 - 91,099 SF of 4-Star Office Space Available in London W4 5YF



Highlights
- The property is located within the Chiswick Park development and is situated by Junction 1 of the M4
- The park benefits from fantastic transport links with Chiswick Park and Gunnersbury underground
- All the accommodation is of open plan design and ready to move in, fitted with carpets and exposed ceilings.
all available spaces(7)
Display Rent as
- Space
- Size
- Term
- Rent
- Space Use
- Condition
- Available
Part of ground floor office space available.
- Use Class: E
- Mostly Open Floor Plan Layout
- Space is in Excellent Condition
- Central Air Conditioning
- Private Restrooms
- Raised access flooring
- Fully Built-Out as Standard Office
- Fits 27 - 85 People
- Can be combined with additional space(s) for up to 91,099 SF of adjacent space
- Natural Light
- Prominent loation
- suspended ceilings
Office space available on part of first floor.
- Use Class: E
- Mostly Open Floor Plan Layout
- Space is in Excellent Condition
- Central Air Conditioning
- Private Restrooms
- Air conditioning
- Fully Built-Out as Standard Office
- Fits 38 - 121 People
- Can be combined with additional space(s) for up to 91,099 SF of adjacent space
- Natural Light
- Raised access flooring
- Suspended ceilings
Office space available on part of first floor.
- Use Class: E
- Mostly Open Floor Plan Layout
- Space is in Excellent Condition
- Central Air Conditioning
- Private Restrooms
- Air conditioning
- Fully Built-Out as Standard Office
- Fits 38 - 121 People
- Can be combined with additional space(s) for up to 91,099 SF of adjacent space
- Natural Light
- Raised access flooring
- Suspended ceilings
Office space available on part of second floor.
- Use Class: E
- Mostly Open Floor Plan Layout
- Space is in Excellent Condition
- Central Air Conditioning
- Private Restrooms
- Suspended ceilings
- Fully Built-Out as Standard Office
- Fits 80 - 254 People
- Can be combined with additional space(s) for up to 91,099 SF of adjacent space
- Natural Light
- Air conditioning
- Raised access flooring
Office space available on part of third floor.
- Use Class: E
- Mostly Open Floor Plan Layout
- Space is in Excellent Condition
- Central Air Conditioning
- Private Restrooms
- Suspended ceilings
- Fully Built-Out as Standard Office
- Fits 30 - 96 People
- Can be combined with additional space(s) for up to 91,099 SF of adjacent space
- Natural Light
- Raised access flooring
- Air conditioning
Office space available on part of third floor.
- Use Class: E
- Mostly Open Floor Plan Layout
- Space is in Excellent Condition
- Central Air Conditioning
- Private Restrooms
- Suspended ceilings
- Fully Built-Out as Standard Office
- Fits 24 - 76 People
- Can be combined with additional space(s) for up to 91,099 SF of adjacent space
- Natural Light
- Raised access flooring
- Air conditioning
Office space available on part of third floor.
- Use Class: E
- Mostly Open Floor Plan Layout
- Space is in Excellent Condition
- Central Air Conditioning
- Private Restrooms
- Suspended ceilings
- Fully Built-Out as Standard Office
- Fits 19 - 60 People
- Can be combined with additional space(s) for up to 91,099 SF of adjacent space
- Natural Light
- Raised access flooring
- Air conditioning
| Space | Size | Term | Rent | Space Use | Condition | Available |
| Ground, Ste Pt | 10,565 SF | Negotiable | £55.00 /SF/PA £4.58 /SF/MO £592.02 /m²/PA £49.33 /m²/MO £581,075 /PA £48,423 /MO | Office | Full Build-Out | Now |
| 1st Floor, Ste Pt | 15,228 SF | Negotiable | £55.00 /SF/PA £4.58 /SF/MO £592.02 /m²/PA £49.33 /m²/MO £837,540 /PA £69,795 /MO | Office | Full Build-Out | Now |
| 1st Floor, Ste Pt | 8,135 SF | Negotiable | £55.00 /SF/PA £4.58 /SF/MO £592.02 /m²/PA £49.33 /m²/MO £447,425 /PA £37,285 /MO | Office | Full Build-Out | Now |
| 2nd Floor | 31,656 SF | Negotiable | £55.00 /SF/PA £4.58 /SF/MO £592.02 /m²/PA £49.33 /m²/MO £1,741,080 /PA £145,090 /MO | Office | Full Build-Out | Now |
| 3rd Floor, Ste Pt | 11,889 SF | Negotiable | £55.00 /SF/PA £4.58 /SF/MO £592.02 /m²/PA £49.33 /m²/MO £653,895 /PA £54,491 /MO | Office | Full Build-Out | Now |
| 3rd Floor, Ste Pt | 6,194 SF | Negotiable | £55.00 /SF/PA £4.58 /SF/MO £592.02 /m²/PA £49.33 /m²/MO £340,670 /PA £28,389 /MO | Office | Full Build-Out | Now |
| 4th Floor, Ste Pt | 7,432 SF | Negotiable | £55.00 /SF/PA £4.58 /SF/MO £592.02 /m²/PA £49.33 /m²/MO £408,760 /PA £34,063 /MO | Office | Full Build-Out | Under Offer |
Ground, Ste Pt
| Size |
| 10,565 SF |
| Term |
| Negotiable |
| Rent |
| £55.00 /SF/PA £4.58 /SF/MO £592.02 /m²/PA £49.33 /m²/MO £581,075 /PA £48,423 /MO |
| Space Use |
| Office |
| Condition |
| Full Build-Out |
| Available |
| Now |
1st Floor, Ste Pt
| Size |
| 15,228 SF |
| Term |
| Negotiable |
| Rent |
| £55.00 /SF/PA £4.58 /SF/MO £592.02 /m²/PA £49.33 /m²/MO £837,540 /PA £69,795 /MO |
| Space Use |
| Office |
| Condition |
| Full Build-Out |
| Available |
| Now |
1st Floor, Ste Pt
| Size |
| 8,135 SF |
| Term |
| Negotiable |
| Rent |
| £55.00 /SF/PA £4.58 /SF/MO £592.02 /m²/PA £49.33 /m²/MO £447,425 /PA £37,285 /MO |
| Space Use |
| Office |
| Condition |
| Full Build-Out |
| Available |
| Now |
2nd Floor
| Size |
| 31,656 SF |
| Term |
| Negotiable |
| Rent |
| £55.00 /SF/PA £4.58 /SF/MO £592.02 /m²/PA £49.33 /m²/MO £1,741,080 /PA £145,090 /MO |
| Space Use |
| Office |
| Condition |
| Full Build-Out |
| Available |
| Now |
3rd Floor, Ste Pt
| Size |
| 11,889 SF |
| Term |
| Negotiable |
| Rent |
| £55.00 /SF/PA £4.58 /SF/MO £592.02 /m²/PA £49.33 /m²/MO £653,895 /PA £54,491 /MO |
| Space Use |
| Office |
| Condition |
| Full Build-Out |
| Available |
| Now |
3rd Floor, Ste Pt
| Size |
| 6,194 SF |
| Term |
| Negotiable |
| Rent |
| £55.00 /SF/PA £4.58 /SF/MO £592.02 /m²/PA £49.33 /m²/MO £340,670 /PA £28,389 /MO |
| Space Use |
| Office |
| Condition |
| Full Build-Out |
| Available |
| Now |
4th Floor, Ste Pt
| Size |
| 7,432 SF |
| Term |
| Negotiable |
| Rent |
| £55.00 /SF/PA £4.58 /SF/MO £592.02 /m²/PA £49.33 /m²/MO £408,760 /PA £34,063 /MO |
| Space Use |
| Office |
| Condition |
| Full Build-Out |
| Available |
| Under Offer |
Ground, Ste Pt
| Size | 10,565 SF |
| Term | Negotiable |
| Rent | £55.00 /SF/PA |
| Space Use | Office |
| Condition | Full Build-Out |
| Available | Now |
Part of ground floor office space available.
- Use Class: E
- Fully Built-Out as Standard Office
- Mostly Open Floor Plan Layout
- Fits 27 - 85 People
- Space is in Excellent Condition
- Can be combined with additional space(s) for up to 91,099 SF of adjacent space
- Central Air Conditioning
- Natural Light
- Private Restrooms
- Prominent loation
- Raised access flooring
- suspended ceilings
1st Floor, Ste Pt
| Size | 15,228 SF |
| Term | Negotiable |
| Rent | £55.00 /SF/PA |
| Space Use | Office |
| Condition | Full Build-Out |
| Available | Now |
Office space available on part of first floor.
- Use Class: E
- Fully Built-Out as Standard Office
- Mostly Open Floor Plan Layout
- Fits 38 - 121 People
- Space is in Excellent Condition
- Can be combined with additional space(s) for up to 91,099 SF of adjacent space
- Central Air Conditioning
- Natural Light
- Private Restrooms
- Raised access flooring
- Air conditioning
- Suspended ceilings
1st Floor, Ste Pt
| Size | 8,135 SF |
| Term | Negotiable |
| Rent | £55.00 /SF/PA |
| Space Use | Office |
| Condition | Full Build-Out |
| Available | Now |
Office space available on part of first floor.
- Use Class: E
- Fully Built-Out as Standard Office
- Mostly Open Floor Plan Layout
- Fits 38 - 121 People
- Space is in Excellent Condition
- Can be combined with additional space(s) for up to 91,099 SF of adjacent space
- Central Air Conditioning
- Natural Light
- Private Restrooms
- Raised access flooring
- Air conditioning
- Suspended ceilings
2nd Floor
| Size | 31,656 SF |
| Term | Negotiable |
| Rent | £55.00 /SF/PA |
| Space Use | Office |
| Condition | Full Build-Out |
| Available | Now |
Office space available on part of second floor.
- Use Class: E
- Fully Built-Out as Standard Office
- Mostly Open Floor Plan Layout
- Fits 80 - 254 People
- Space is in Excellent Condition
- Can be combined with additional space(s) for up to 91,099 SF of adjacent space
- Central Air Conditioning
- Natural Light
- Private Restrooms
- Air conditioning
- Suspended ceilings
- Raised access flooring
3rd Floor, Ste Pt
| Size | 11,889 SF |
| Term | Negotiable |
| Rent | £55.00 /SF/PA |
| Space Use | Office |
| Condition | Full Build-Out |
| Available | Now |
Office space available on part of third floor.
- Use Class: E
- Fully Built-Out as Standard Office
- Mostly Open Floor Plan Layout
- Fits 30 - 96 People
- Space is in Excellent Condition
- Can be combined with additional space(s) for up to 91,099 SF of adjacent space
- Central Air Conditioning
- Natural Light
- Private Restrooms
- Raised access flooring
- Suspended ceilings
- Air conditioning
3rd Floor, Ste Pt
| Size | 6,194 SF |
| Term | Negotiable |
| Rent | £55.00 /SF/PA |
| Space Use | Office |
| Condition | Full Build-Out |
| Available | Now |
Office space available on part of third floor.
- Use Class: E
- Fully Built-Out as Standard Office
- Mostly Open Floor Plan Layout
- Fits 24 - 76 People
- Space is in Excellent Condition
- Can be combined with additional space(s) for up to 91,099 SF of adjacent space
- Central Air Conditioning
- Natural Light
- Private Restrooms
- Raised access flooring
- Suspended ceilings
- Air conditioning
4th Floor, Ste Pt
| Size | 7,432 SF |
| Term | Negotiable |
| Rent | £55.00 /SF/PA |
| Space Use | Office |
| Condition | Full Build-Out |
| Available | Under Offer |
Office space available on part of third floor.
- Use Class: E
- Fully Built-Out as Standard Office
- Mostly Open Floor Plan Layout
- Fits 19 - 60 People
- Space is in Excellent Condition
- Can be combined with additional space(s) for up to 91,099 SF of adjacent space
- Central Air Conditioning
- Natural Light
- Private Restrooms
- Raised access flooring
- Suspended ceilings
- Air conditioning
Property Overview
The property comprises a modern, steel-framed building arranged over five floors which provides office accommodation throughout. The property is located within the Chiswick Park development and is situated by Junction 1 of the M4, within close proximity of the Chiswick Roundabout giving easy access to London`s North and South Circular Roads. Gunnersby Railway and Underground Station is directly opposite the park with Chiswick Park Underground Station being easily accessible by bus.
- 24 Hour Access
- Bus Route
- Raised Floor
- EPC - D
- Reception
- Air Conditioning
- On-Site Security Staff
PROPERTY FACTS
Presented by
Company Not Provided
Building 5 | 566 Chiswick High Rd
Hmm, there seems to have been an error sending your message. Please try again.
Thanks! Your message was sent.








