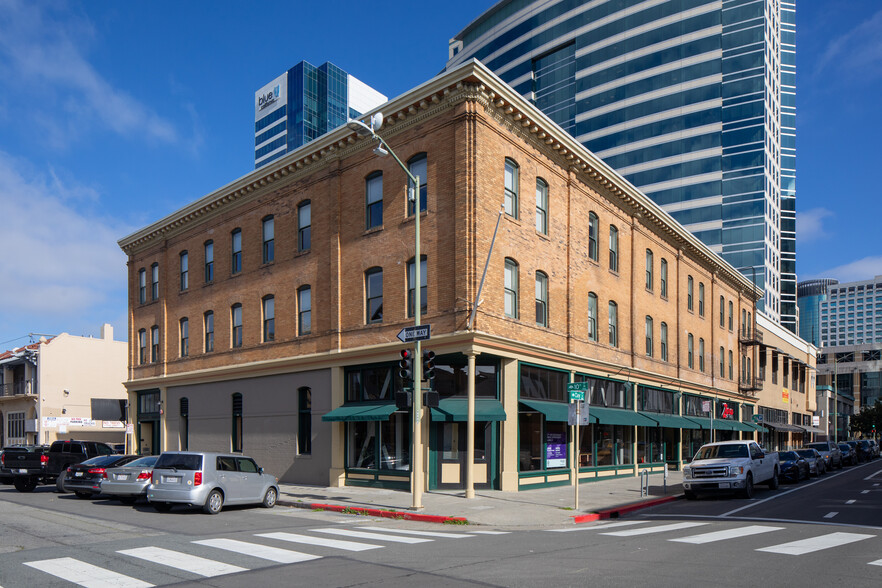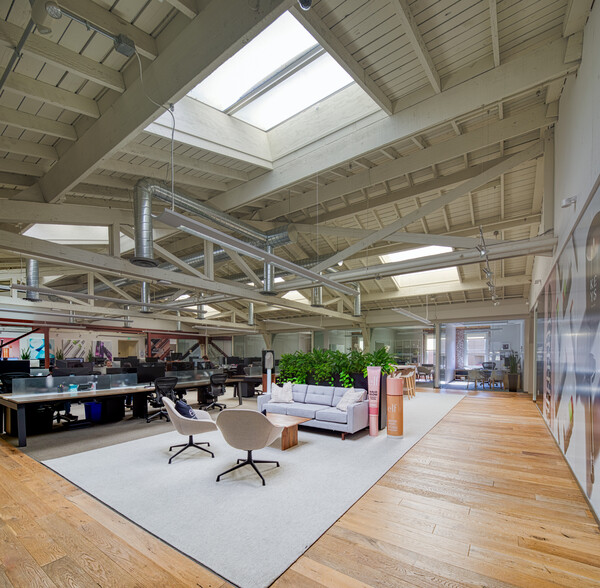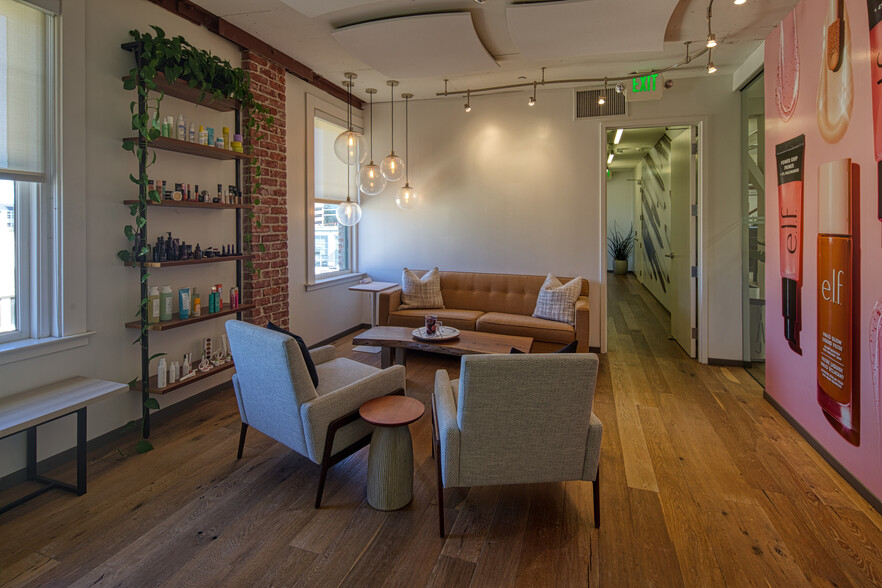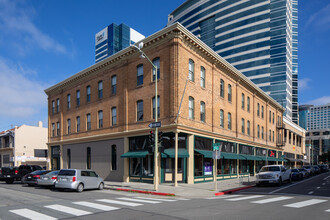
This feature is unavailable at the moment.
We apologize, but the feature you are trying to access is currently unavailable. We are aware of this issue and our team is working hard to resolve the matter.
Please check back in a few minutes. We apologize for the inconvenience.
- LoopNet Team
thank you

Your email has been sent!
Clay Bldg 570 10th St
1,985 - 14,846 SF of Office Space Available in Oakland, CA 94607



Highlights
- High ceilings, great window line, trident structural supports and brick and timber finishes. Get those creative juices flowing!
all available spaces(3)
Display Rent as
- Space
- Size
- Term
- Rent
- Space Use
- Condition
- Available
Turnkey with kitchenette, good window line and conference room with sliding doors.
- Listed rate may not include certain utilities, building services and property expenses
- Mostly Open Floor Plan Layout
- 1 Conference Room
- Can be combined with additional space(s) for up to 14,846 SF of adjacent space
- Historic creative vibe with seismic and aesthetic
- Top 3rd floor approximately 9,983 rentable SF
- Adjacent surface parking lot for 24 vehicles
- Fully Built-Out as Standard Office
- Fits 5 - 16 People
- Space is in Excellent Condition
- Kitchen
- HQ Potential for full building
- 2nd floor divisible to 2,878 and 1,985 rentable SF
- Full basement with secure storage
Turnkey with kitchen, conference room and private office. Existing furniture negotiable.
- Listed rate may not include certain utilities, building services and property expenses
- Mostly Open Floor Plan Layout
- 1 Conference Room
- Can be combined with additional space(s) for up to 14,846 SF of adjacent space
- Historic creative vibe with seismic and aesthetic
- Top 3rd floor approximately 9,983 rentable SF
- Adjacent surface parking lot for 24 vehicles
- Fully Built-Out as Standard Office
- Fits 8 - 24 People
- Space is in Excellent Condition
- Kitchen
- HQ Potential for full building
- 2nd floor divisible to 2,878 and 1,985 rentable SF
- Full basement with secure storage
Gensler design. Soaring ceilings with brick and timber finishes. Permitter offices, multiple conference rooms including one at board room size. Dedicated lobby waiting area. Kitchen, private restrooms. Furniture available. Below market first year rent. Potential early move in.
- Fully Built-Out as Standard Office
- Fits 25 - 80 People
- Space is in Excellent Condition
- Can be combined with additional space(s) for up to 14,846 SF of adjacent space
- Private Restrooms
- HQ Potential for full building
- 2nd floor divisible to 2,878 and 1,985 rentable SF
- Full basement with secure storage
- Mostly Open Floor Plan Layout
- 2 Conference Rooms
- Plug & Play
- Kitchen
- Historic creative vibe with seismic and aesthetic
- Top 3rd floor approximately 9,983 rentable SF
- Adjacent surface parking lot for 24 vehicles
| Space | Size | Term | Rent | Space Use | Condition | Available |
| 2nd Floor, Ste 202 | 1,985 SF | Negotiable | £30.52 /SF/PA £2.54 /SF/MO £328.47 /m²/PA £27.37 /m²/MO £60,573 /PA £5,048 /MO | Office | Full Build-Out | Now |
| 2nd Floor, Ste 203 | 2,878 SF | Negotiable | £30.52 /SF/PA £2.54 /SF/MO £328.47 /m²/PA £27.37 /m²/MO £87,824 /PA £7,319 /MO | Office | Full Build-Out | Now |
| 3rd Floor, Ste 300 | 9,983 SF | Negotiable | £32.86 /SF/PA £2.74 /SF/MO £353.73 /m²/PA £29.48 /m²/MO £328,070 /PA £27,339 /MO | Office | Full Build-Out | 01/08/2025 |
2nd Floor, Ste 202
| Size |
| 1,985 SF |
| Term |
| Negotiable |
| Rent |
| £30.52 /SF/PA £2.54 /SF/MO £328.47 /m²/PA £27.37 /m²/MO £60,573 /PA £5,048 /MO |
| Space Use |
| Office |
| Condition |
| Full Build-Out |
| Available |
| Now |
2nd Floor, Ste 203
| Size |
| 2,878 SF |
| Term |
| Negotiable |
| Rent |
| £30.52 /SF/PA £2.54 /SF/MO £328.47 /m²/PA £27.37 /m²/MO £87,824 /PA £7,319 /MO |
| Space Use |
| Office |
| Condition |
| Full Build-Out |
| Available |
| Now |
3rd Floor, Ste 300
| Size |
| 9,983 SF |
| Term |
| Negotiable |
| Rent |
| £32.86 /SF/PA £2.74 /SF/MO £353.73 /m²/PA £29.48 /m²/MO £328,070 /PA £27,339 /MO |
| Space Use |
| Office |
| Condition |
| Full Build-Out |
| Available |
| 01/08/2025 |
2nd Floor, Ste 202
| Size | 1,985 SF |
| Term | Negotiable |
| Rent | £30.52 /SF/PA |
| Space Use | Office |
| Condition | Full Build-Out |
| Available | Now |
Turnkey with kitchenette, good window line and conference room with sliding doors.
- Listed rate may not include certain utilities, building services and property expenses
- Fully Built-Out as Standard Office
- Mostly Open Floor Plan Layout
- Fits 5 - 16 People
- 1 Conference Room
- Space is in Excellent Condition
- Can be combined with additional space(s) for up to 14,846 SF of adjacent space
- Kitchen
- Historic creative vibe with seismic and aesthetic
- HQ Potential for full building
- Top 3rd floor approximately 9,983 rentable SF
- 2nd floor divisible to 2,878 and 1,985 rentable SF
- Adjacent surface parking lot for 24 vehicles
- Full basement with secure storage
2nd Floor, Ste 203
| Size | 2,878 SF |
| Term | Negotiable |
| Rent | £30.52 /SF/PA |
| Space Use | Office |
| Condition | Full Build-Out |
| Available | Now |
Turnkey with kitchen, conference room and private office. Existing furniture negotiable.
- Listed rate may not include certain utilities, building services and property expenses
- Fully Built-Out as Standard Office
- Mostly Open Floor Plan Layout
- Fits 8 - 24 People
- 1 Conference Room
- Space is in Excellent Condition
- Can be combined with additional space(s) for up to 14,846 SF of adjacent space
- Kitchen
- Historic creative vibe with seismic and aesthetic
- HQ Potential for full building
- Top 3rd floor approximately 9,983 rentable SF
- 2nd floor divisible to 2,878 and 1,985 rentable SF
- Adjacent surface parking lot for 24 vehicles
- Full basement with secure storage
3rd Floor, Ste 300
| Size | 9,983 SF |
| Term | Negotiable |
| Rent | £32.86 /SF/PA |
| Space Use | Office |
| Condition | Full Build-Out |
| Available | 01/08/2025 |
Gensler design. Soaring ceilings with brick and timber finishes. Permitter offices, multiple conference rooms including one at board room size. Dedicated lobby waiting area. Kitchen, private restrooms. Furniture available. Below market first year rent. Potential early move in.
- Fully Built-Out as Standard Office
- Mostly Open Floor Plan Layout
- Fits 25 - 80 People
- 2 Conference Rooms
- Space is in Excellent Condition
- Plug & Play
- Can be combined with additional space(s) for up to 14,846 SF of adjacent space
- Kitchen
- Private Restrooms
- Historic creative vibe with seismic and aesthetic
- HQ Potential for full building
- Top 3rd floor approximately 9,983 rentable SF
- 2nd floor divisible to 2,878 and 1,985 rentable SF
- Adjacent surface parking lot for 24 vehicles
- Full basement with secure storage
Property Overview
Beautiful Art Deco Creative Office Building Immaculately updated to modern seismic and mechanical standards. Originally built as a cigar factory and later occupied by Levi Strauss & Co. Three story elevator served building with full basement and ground floor retail or event space.
PROPERTY FACTS
Presented by

Clay Bldg | 570 10th St
Hmm, there seems to have been an error sending your message. Please try again.
Thanks! Your message was sent.








