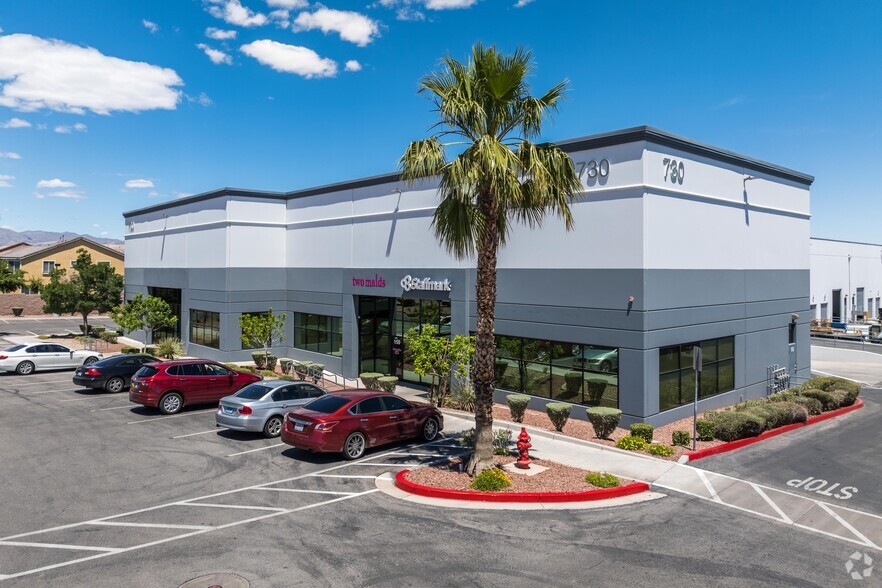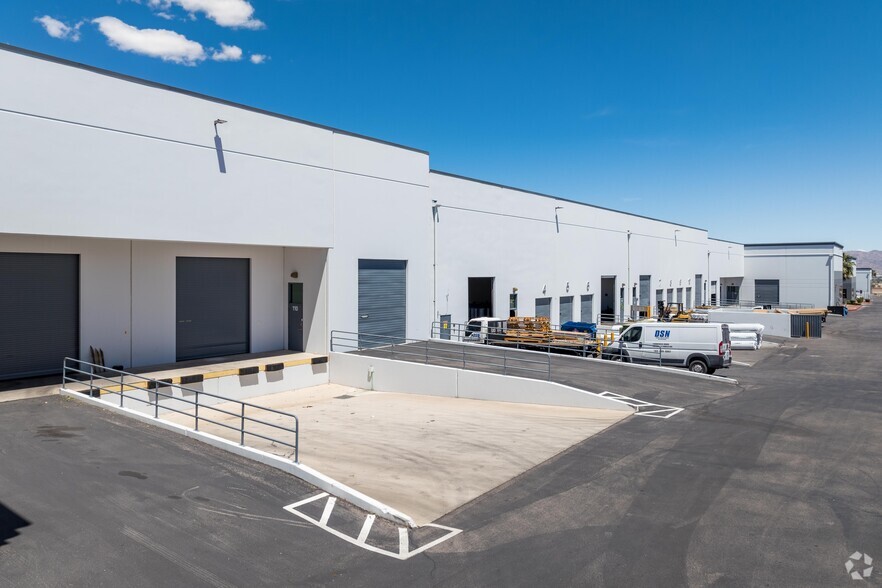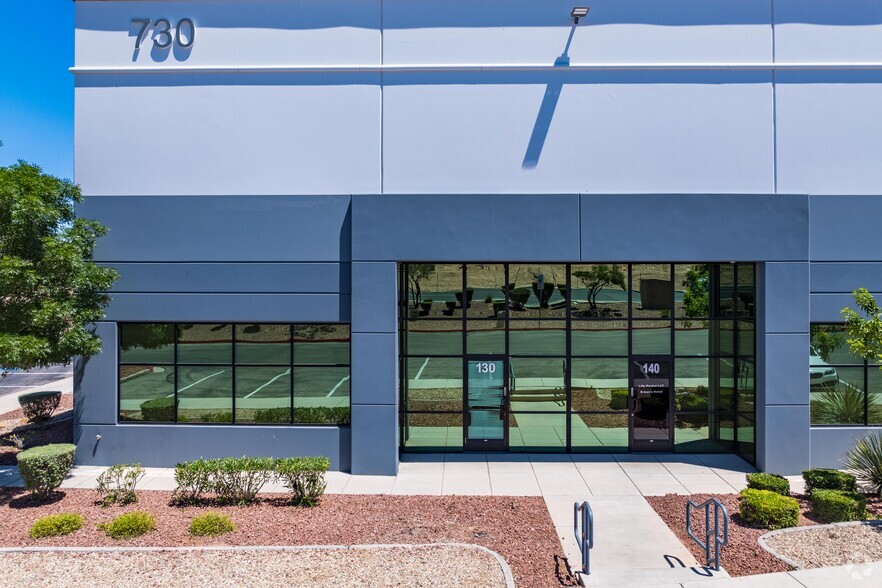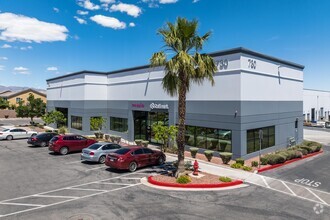
This feature is unavailable at the moment.
We apologize, but the feature you are trying to access is currently unavailable. We are aware of this issue and our team is working hard to resolve the matter.
Please check back in a few minutes. We apologize for the inconvenience.
- LoopNet Team
thank you

Your email has been sent!
Cheyenne Commerce Center North Las Vegas, NV 89030
837 - 14,929 SF of Space Available



PARK FACTS
| Park Type | Industrial Park |
| Park Type | Industrial Park |
all available spaces(4)
Display Rent as
- Space
- Size
- Term
- Rent
- Space Use
- Condition
- Available
- Lease rate does not include utilities, property expenses or building services
- Space is in Excellent Condition
- Central Air and Heating
- One 12' X14' Grade Door
- Includes 1,187 SF of dedicated office space
- 1 Loading Dock
- Private Restrooms
• 873 total s.f. • 100% office suite • Fully HVAC • 2.7/1000 parking • $1.15/s.f. NNN • $0.303 CAM • $1,268.47 monthly • Available 1/1/25
- Lease rate does not include utilities, property expenses or building services
- Mostly Open Floor Plan Layout
- Fully HVAC
- Fully Built-Out as Standard Office
- Space is in Excellent Condition
| Space | Size | Term | Rent | Space Use | Condition | Available |
| 1st Floor - A-100 | 3,557 SF | Negotiable | £9.86 /SF/PA £0.82 /SF/MO £106.12 /m²/PA £8.84 /m²/MO £35,068 /PA £2,922 /MO | Light Industrial | Full Build-Out | Now |
| 1st Floor, Ste A050 | 837 SF | Negotiable | £10.80 /SF/PA £0.90 /SF/MO £116.23 /m²/PA £9.69 /m²/MO £9,038 /PA £753.15 /MO | Office | Full Build-Out | 01/01/2025 |
720 W Cheyenne Ave - 1st Floor - A-100
720 W Cheyenne Ave - 1st Floor - Ste A050
- Space
- Size
- Term
- Rent
- Space Use
- Condition
- Available
- Lease rate does not include utilities, property expenses or building services
- Space is in Excellent Condition
- Central Air and Heating
- Includes 1,514 SF of dedicated office space
- 1 Loading Dock
- One Dock Door
- Lease rate does not include utilities, property expenses or building services
- Space is in Excellent Condition
- 2 Loading Docks
- 100% HVAC Unit
- Includes 1,507 SF of dedicated office space
- 1 Level Access Door
- Central Air and Heating
| Space | Size | Term | Rent | Space Use | Condition | Available |
| 1st Floor - C-110 | 4,991 SF | Negotiable | £10.80 /SF/PA £0.90 /SF/MO £116.23 /m²/PA £9.69 /m²/MO £53,892 /PA £4,491 /MO | Light Industrial | Full Build-Out | Now |
| 1st Floor - C080 | 5,544 SF | Negotiable | £11.74 /SF/PA £0.98 /SF/MO £126.33 /m²/PA £10.53 /m²/MO £65,069 /PA £5,422 /MO | Light Industrial | Full Build-Out | 01/02/2025 |
580 W Cheyenne Ave - 1st Floor - C-110
580 W Cheyenne Ave - 1st Floor - C080
720 W Cheyenne Ave - 1st Floor - A-100
| Size | 3,557 SF |
| Term | Negotiable |
| Rent | £9.86 /SF/PA |
| Space Use | Light Industrial |
| Condition | Full Build-Out |
| Available | Now |
- Lease rate does not include utilities, property expenses or building services
- Includes 1,187 SF of dedicated office space
- Space is in Excellent Condition
- 1 Loading Dock
- Central Air and Heating
- Private Restrooms
- One 12' X14' Grade Door
720 W Cheyenne Ave - 1st Floor - Ste A050
| Size | 837 SF |
| Term | Negotiable |
| Rent | £10.80 /SF/PA |
| Space Use | Office |
| Condition | Full Build-Out |
| Available | 01/01/2025 |
• 873 total s.f. • 100% office suite • Fully HVAC • 2.7/1000 parking • $1.15/s.f. NNN • $0.303 CAM • $1,268.47 monthly • Available 1/1/25
- Lease rate does not include utilities, property expenses or building services
- Fully Built-Out as Standard Office
- Mostly Open Floor Plan Layout
- Space is in Excellent Condition
- Fully HVAC
580 W Cheyenne Ave - 1st Floor - C-110
| Size | 4,991 SF |
| Term | Negotiable |
| Rent | £10.80 /SF/PA |
| Space Use | Light Industrial |
| Condition | Full Build-Out |
| Available | Now |
- Lease rate does not include utilities, property expenses or building services
- Includes 1,514 SF of dedicated office space
- Space is in Excellent Condition
- 1 Loading Dock
- Central Air and Heating
- One Dock Door
580 W Cheyenne Ave - 1st Floor - C080
| Size | 5,544 SF |
| Term | Negotiable |
| Rent | £11.74 /SF/PA |
| Space Use | Light Industrial |
| Condition | Full Build-Out |
| Available | 01/02/2025 |
- Lease rate does not include utilities, property expenses or building services
- Includes 1,507 SF of dedicated office space
- Space is in Excellent Condition
- 1 Level Access Door
- 2 Loading Docks
- Central Air and Heating
- 100% HVAC Unit
Park Overview
Cheyenne Commerce Center is a professional office and industrial development comprised of four buildings totaling 203,424 square feet. This property offers excellent visibility, high image business park finishes and a wide array of availabilities for businesses ranging from 873 to 16,053 square feet. The property is located in the Cheyenne technology corridor on Cheyenne Blvd. and is just 1.3 miles west of interstate 15. Professional Office & Industrial HVAC offices, swamp cooled warehouse ESFR sprinklers available DSL/Cable Internet Service availablity Concrete tilt-up construction Parking: 2.7/1000 Warehouse lighting - 4’ strip light with wire guard & skylights HVAC/Swamp cooler maintenance & trash included in CAM For questions or to schedule a tour, please contact Danny Leanos at 702-522-5008.
Presented by

Cheyenne Commerce Center | North Las Vegas, NV 89030
Hmm, there seems to have been an error sending your message. Please try again.
Thanks! Your message was sent.





