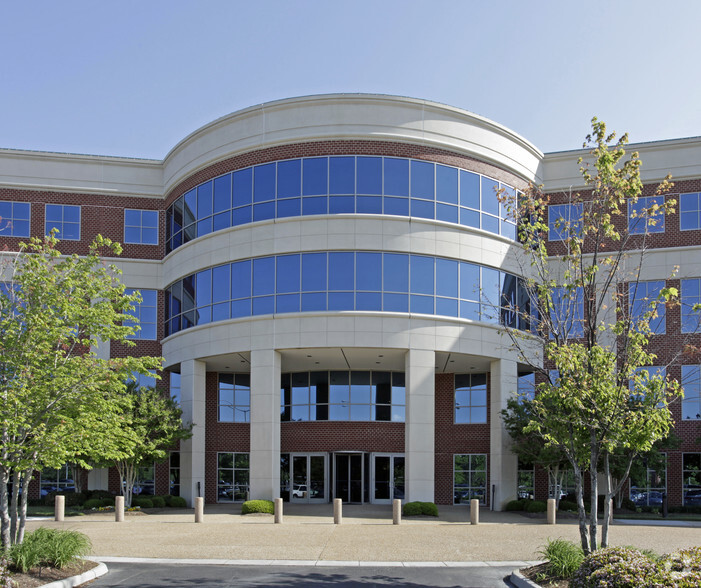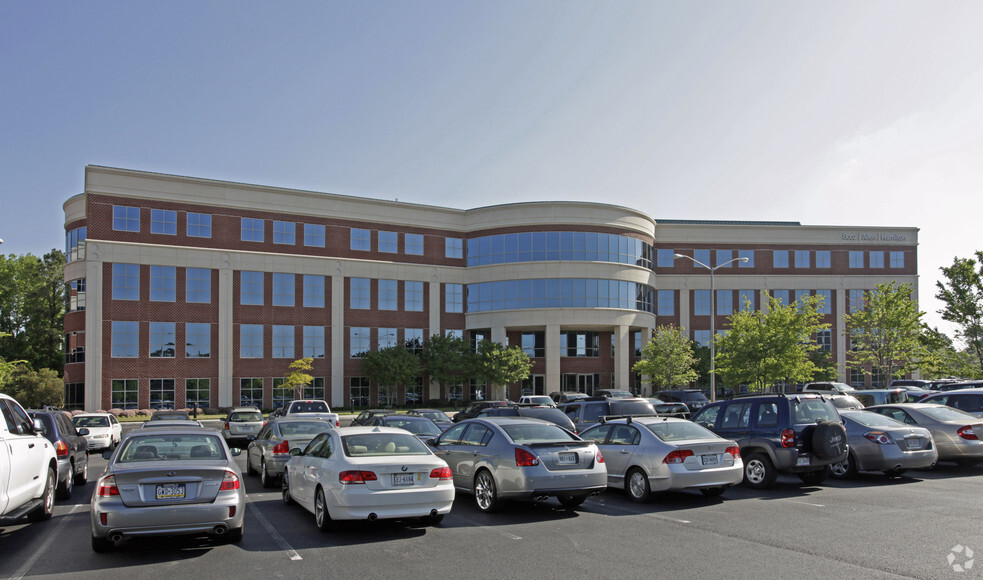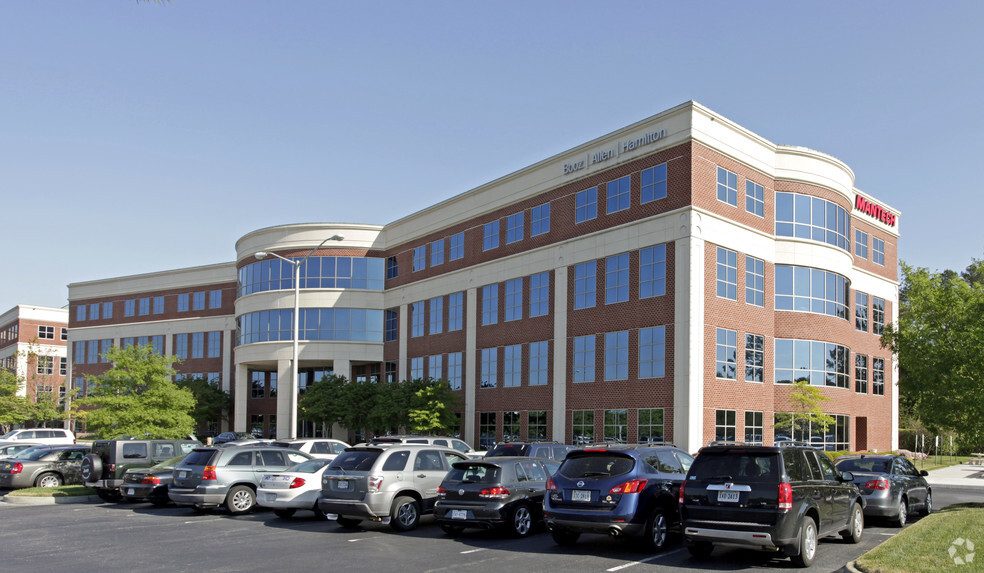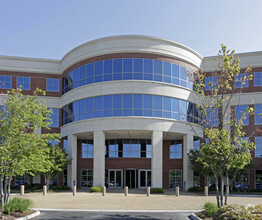
This feature is unavailable at the moment.
We apologize, but the feature you are trying to access is currently unavailable. We are aware of this issue and our team is working hard to resolve the matter.
Please check back in a few minutes. We apologize for the inconvenience.
- LoopNet Team
thank you

Your email has been sent!
Twin Oaks I & II Norfolk, VA 23502
1,879 - 20,682 SF of Office Space Available



Park Highlights
- Two four-story office towers offer Class A suburban office space with easy access to a variety of amenities.
- Active and responsive onsite property management and maintenance
- Located within the Hampton Roads Beltway with close proximity to I-264, Norfolk International Airport, and multiple surrounding military bases
- Surrounded by retail, lodging and dining options including Marriott, Hilton, IKEA, Dunkin' and Norfolk Premium Outlets
PARK FACTS
all available spaces(5)
Display Rent as
- Space
- Size
- Term
- Rent
- Space Use
- Condition
- Available
- Fits 10 - 30 People
- Fits 5 - 16 People
- Can be combined with additional space(s) for up to 9,291 SF of adjacent space
- Rate includes utilities, building services and property expenses
- Can be combined with additional space(s) for up to 9,291 SF of adjacent space
- Fits 12 - 38 People
- Fits 7 - 22 People
- Can be combined with additional space(s) for up to 9,291 SF of adjacent space
| Space | Size | Term | Rent | Space Use | Condition | Available |
| 1st Floor, Ste 103 | 3,661 SF | Negotiable | Upon Application Upon Application Upon Application Upon Application Upon Application Upon Application | Office | - | Now |
| 4th Floor, Ste 405 | 1,879 SF | Negotiable | Upon Application Upon Application Upon Application Upon Application Upon Application Upon Application | Office | - | Now |
| 4th Floor, Ste 407 | 4,706 SF | Negotiable | £19.69 /SF/PA £1.64 /SF/MO £211.89 /m²/PA £17.66 /m²/MO £92,640 /PA £7,720 /MO | Office | - | Now |
| 4th Floor, Ste 410 | 2,706 SF | Negotiable | Upon Application Upon Application Upon Application Upon Application Upon Application Upon Application | Office | - | Now |
5700 Lake Wright Dr - 1st Floor - Ste 103
5700 Lake Wright Dr - 4th Floor - Ste 405
5700 Lake Wright Dr - 4th Floor - Ste 407
5700 Lake Wright Dr - 4th Floor - Ste 410
- Space
- Size
- Term
- Rent
- Space Use
- Condition
- Available
- Fits 20 - 62 People
| Space | Size | Term | Rent | Space Use | Condition | Available |
| 2nd Floor | 7,730 SF | Negotiable | Upon Application Upon Application Upon Application Upon Application Upon Application Upon Application | Office | - | Now |
5800 Lake Wright Dr - 2nd Floor
5700 Lake Wright Dr - 1st Floor - Ste 103
| Size | 3,661 SF |
| Term | Negotiable |
| Rent | Upon Application |
| Space Use | Office |
| Condition | - |
| Available | Now |
- Fits 10 - 30 People
5700 Lake Wright Dr - 4th Floor - Ste 405
| Size | 1,879 SF |
| Term | Negotiable |
| Rent | Upon Application |
| Space Use | Office |
| Condition | - |
| Available | Now |
- Fits 5 - 16 People
- Can be combined with additional space(s) for up to 9,291 SF of adjacent space
5700 Lake Wright Dr - 4th Floor - Ste 407
| Size | 4,706 SF |
| Term | Negotiable |
| Rent | £19.69 /SF/PA |
| Space Use | Office |
| Condition | - |
| Available | Now |
- Rate includes utilities, building services and property expenses
- Fits 12 - 38 People
- Can be combined with additional space(s) for up to 9,291 SF of adjacent space
5700 Lake Wright Dr - 4th Floor - Ste 410
| Size | 2,706 SF |
| Term | Negotiable |
| Rent | Upon Application |
| Space Use | Office |
| Condition | - |
| Available | Now |
- Fits 7 - 22 People
- Can be combined with additional space(s) for up to 9,291 SF of adjacent space
5800 Lake Wright Dr - 2nd Floor
| Size | 7,730 SF |
| Term | Negotiable |
| Rent | Upon Application |
| Space Use | Office |
| Condition | - |
| Available | Now |
- Fits 20 - 62 People
Park Overview
Twin Oaks I & II, at 5700 & 5800 Lake Wright Drive, presents move-in-ready office space in a central location in Norfolk, VA. The two, four-story buildings offer a total of 168,221 square feet of office space. The property offers flexible suite sizes ranging from 1,056 to 13,221 square feet. The mirror-image buildings feature dramatic 2-story atrium lobbies with beautiful high end finishes and recently renovated restrooms. Tenant roster includes leading companies in the defense, government, construction, and professional service industries such as Booz Allen and Titan America. A professionally landscaped courtyard connects the properties. Twin Oaks is strategically located with direct access to Interstate 64 as well as direct proximity to Military Highway, Northampton Boulevard, and the Norfolk International Airport. Free, ample surface parking (4:1,000) is available with easy ingress and egress on Lake Wright Drive. Located right inside the Hampton Roads Beltway, tenants are within walking distance to tasty artisan restaurants and vibrant shopping. With a moderate cost of living and easy access to local military bases and the Norfolk Airport, the neighborhood attracts a variety of people due to the area’s close-knit community.
- Courtyard
- Monument Signage
Presented by

Twin Oaks I & II | Norfolk, VA 23502
Hmm, there seems to have been an error sending your message. Please try again.
Thanks! Your message was sent.



