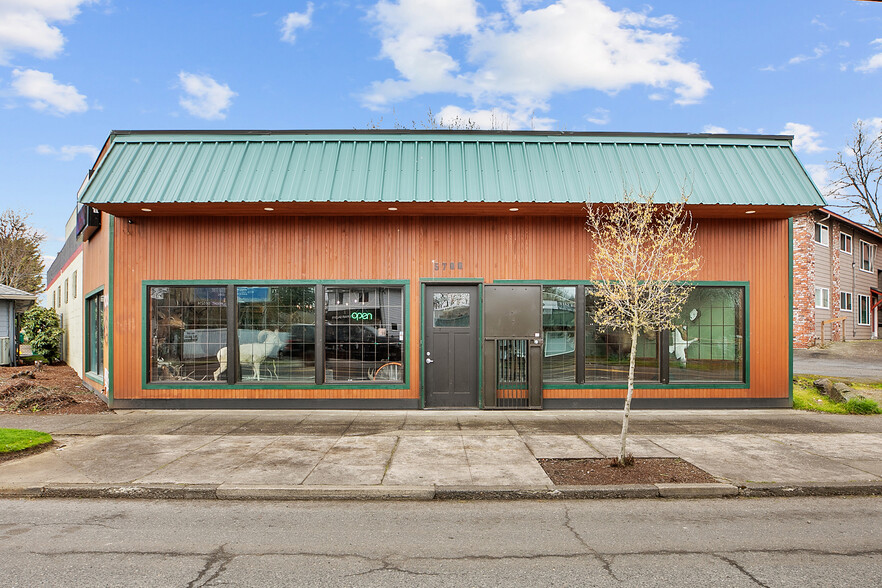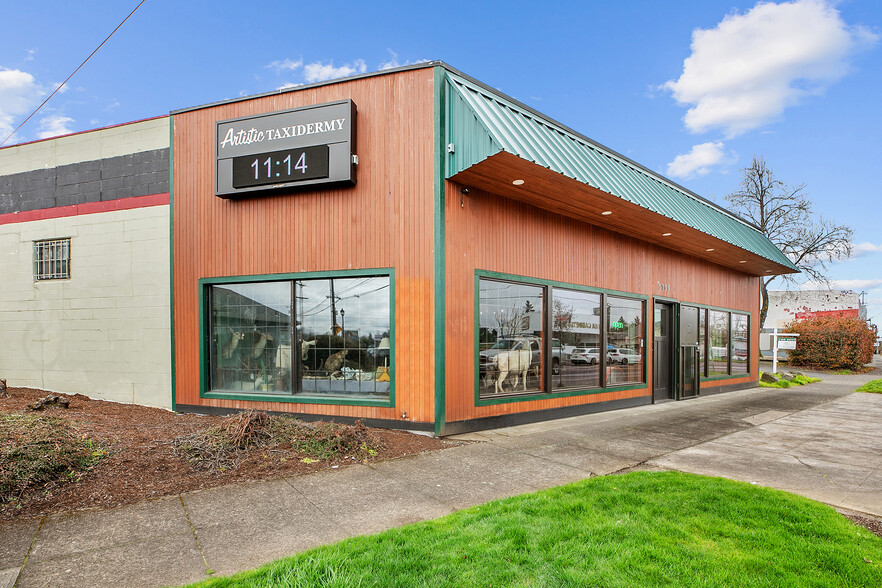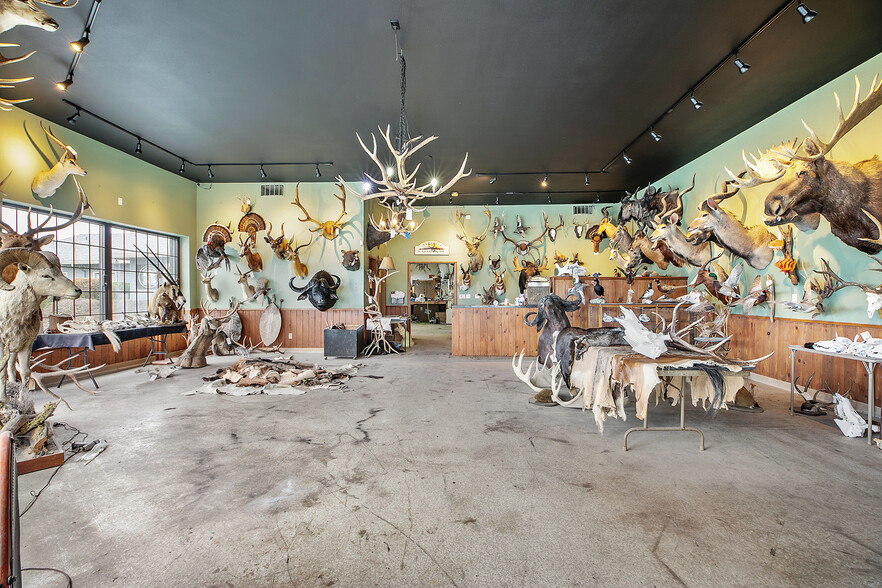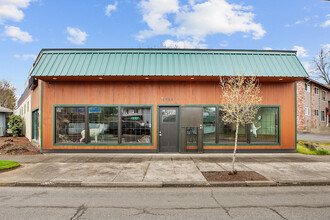
5700 SE Foster Rd
This feature is unavailable at the moment.
We apologize, but the feature you are trying to access is currently unavailable. We are aware of this issue and our team is working hard to resolve the matter.
Please check back in a few minutes. We apologize for the inconvenience.
- LoopNet Team
thank you

Your email has been sent!
5700 SE Foster Rd
3,167 SF Retail Building Portland, OR 97206 £645,521 (£204/SF)



Investment Highlights
- Expansive 3,167 sq ft of versatile commercial space, ready to accommodate a wide range of businesses—from retail and dining to professional offices.
- Flexible layout with a spacious showroom and separate backroom for storage or operations, allowing easy customization to suit your business needs.
- Grade-level loading zone at the rear for seamless deliveries and efficient logistics.
- Prime street frontage on SE Foster Road with large windows, ensuring maximum visibility and drawing foot traffic to your business.
- 12-foot ceilings create a bright, open environment, enhancing the ambiance for both customers and staff.
- Recent upgrades—including new back doors, windows, cedar facade, and a modern security system—enhance functionality and curb appeal.
Executive Summary
Discover the unmatched potential of this 3,167 sq ft commercial space strategically located in SE Portland, an ideal setting for a diverse range of business ventures. This property is perfectly suited for various enterprises, including retail stores, intimate cafes, professional offices, innovative creative studios, and serene health and wellness centers.
The possibilities don’t stop there—the flexible layout and zoning allow for even more creative uses, whether it's a specialized showroom, artisan workshop, or something entirely unique. Whatever your vision, this space can adapt to bring your business ideas to life.
The building’s striking exterior, adorned with elegant cedar siding and expansive windows, ensures maximum visibility, providing your business with a powerful advantage to engage customers and establish a standout brand presence. The high-traffic location further amplifies your advertising reach, effortlessly drawing clientele to your doorstep. The prominent storefront and expansive windows offer excellent signage and marketing visibility, making it an ideal spot to showcase your brand and capture the attention of passersby.
Inside, the thoughtfully designed layout features a spacious showroom leading to a generous backroom area, perfect for storage and operations. The flexible floor plan allows you to maintain distinct areas or customize the space to perfectly suit your business needs, whether scaling up or adapting for multifunctional use.
With 12-foot ceilings, the interior ambiance is open, airy, and filled with potential for innovative design and productivity. Recent updates, including new back doors, windows, and a modern security system, enhance the building's functionality and appeal. A convenient loading zone at grade level ensures efficient logistics for businesses requiring regular shipments and deliveries.
Seize this opportunity where strategic location and structural versatility align to support your business ambitions. Step into a space designed to equip you for success in today’s competitive market.
The possibilities don’t stop there—the flexible layout and zoning allow for even more creative uses, whether it's a specialized showroom, artisan workshop, or something entirely unique. Whatever your vision, this space can adapt to bring your business ideas to life.
The building’s striking exterior, adorned with elegant cedar siding and expansive windows, ensures maximum visibility, providing your business with a powerful advantage to engage customers and establish a standout brand presence. The high-traffic location further amplifies your advertising reach, effortlessly drawing clientele to your doorstep. The prominent storefront and expansive windows offer excellent signage and marketing visibility, making it an ideal spot to showcase your brand and capture the attention of passersby.
Inside, the thoughtfully designed layout features a spacious showroom leading to a generous backroom area, perfect for storage and operations. The flexible floor plan allows you to maintain distinct areas or customize the space to perfectly suit your business needs, whether scaling up or adapting for multifunctional use.
With 12-foot ceilings, the interior ambiance is open, airy, and filled with potential for innovative design and productivity. Recent updates, including new back doors, windows, and a modern security system, enhance the building's functionality and appeal. A convenient loading zone at grade level ensures efficient logistics for businesses requiring regular shipments and deliveries.
Seize this opportunity where strategic location and structural versatility align to support your business ambitions. Step into a space designed to equip you for success in today’s competitive market.
Property Facts
Sale Type
Owner User
Property Type
Retail
Property Subtype
Building Size
3,167 SF
Building Class
C
Year Built/Renovated
1949/2020
Price
£645,521
Price Per SF
£204
Tenancy
Single
Number of Floors
1
Building FAR
1.04
Land Acres
0.07 AC
Zoning
CG - CE MUC
Frontage
130 ft on Foster Rd
Amenities
- Bus Route
- Security System
- Signage
- Storage Space
Walk Score ®
Walker's Paradise (90)
Bike Score ®
Biker's Paradise (99)
Nearby Major Retailers










PROPERTY TAXES
| Parcel Number | R224570 | Improvements Assessment | £0 (2023) |
| Land Assessment | £0 (2023) | Total Assessment | £151,717 (2023) |
PROPERTY TAXES
Parcel Number
R224570
Land Assessment
£0 (2023)
Improvements Assessment
£0 (2023)
Total Assessment
£151,717 (2023)
1 of 24
VIDEOS
3D TOUR
PHOTOS
STREET VIEW
STREET
MAP
Presented by

5700 SE Foster Rd
Already a member? Log In
Hmm, there seems to have been an error sending your message. Please try again.
Thanks! Your message was sent.



