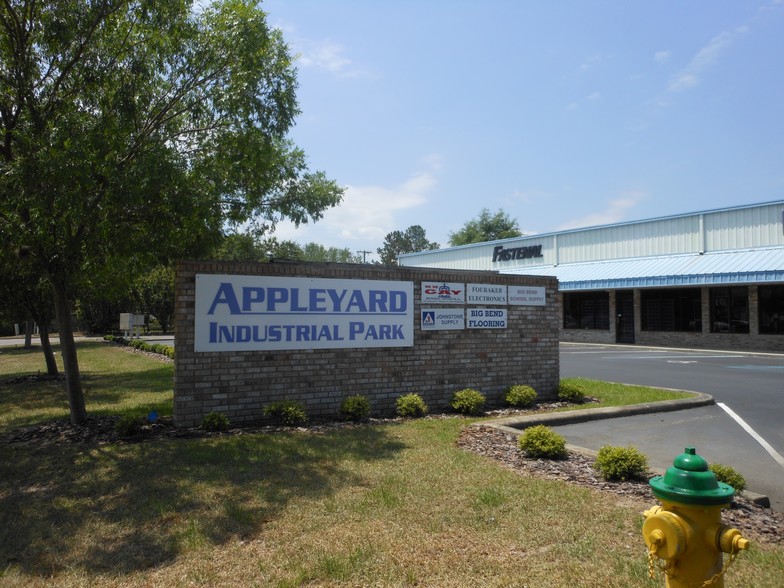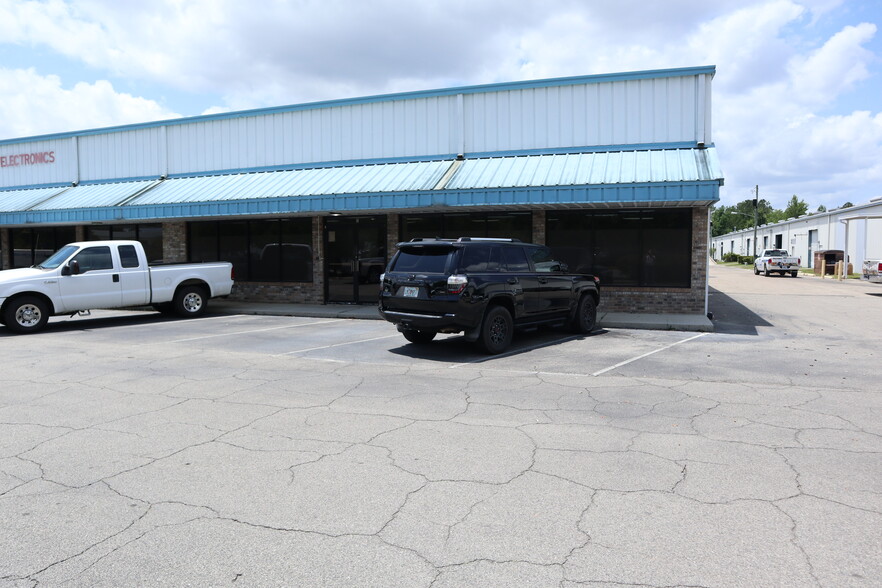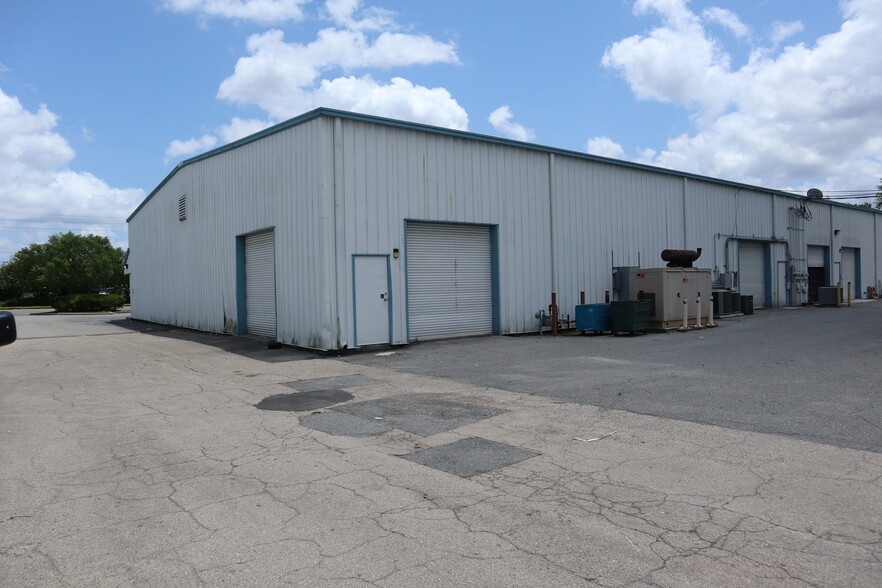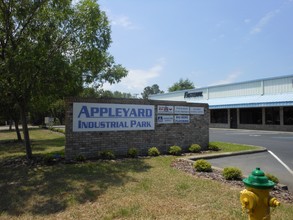
This feature is unavailable at the moment.
We apologize, but the feature you are trying to access is currently unavailable. We are aware of this issue and our team is working hard to resolve the matter.
Please check back in a few minutes. We apologize for the inconvenience.
- LoopNet Team
thank you

Your email has been sent!
Appleyard Industrial Park Tallahassee, FL 32304
5,000 - 22,350 SF of Space Available



Park Highlights
- Showroom/Warehouse Space (End Unit)
- Grade Level Roll Up Door in Rear (Warehouse Area)
- Three Phase Power (Possible Generator Backup)
- Cross Dock Loading
- Ramp available into the building
- Glass Storefront Showroom Area (+/- 2,800 SF)
- Warehouse Area May Be Enlarged
- Available - August 1, 2024
- Semi Dock High loading, with local delivery loading on the north side
PARK FACTS
| Total Space Available | 22,350 SF | Park Type | Industrial Park |
| Total Space Available | 22,350 SF |
| Park Type | Industrial Park |
all available spaces(3)
Display Rent as
- Space
- Size
- Term
- Rent
- Space Use
- Condition
- Available
This end unit flex space is very visible, and ideally located adjacent to Sherwin Williams and other tenants. The unit has a glass storefront showroom area, a couple of offices, and a warehouse area in the rear. The warehouse area is approximately 2,500 SF, but could be made larger if needed. There's also a grade level roll up door in the rear part of the unit.
- Lease rate does not include utilities, property expenses or building services
- 1 Level Access Door
- End cap flex opportunity.
- Anchored by Sherwin Williams.
- Includes 3,700 SF of dedicated office space
- Central Air Conditioning
- Industrial offering with 3,700 square foot office.
- Monument and prominent signage opportunity.
Fully conditioned light industrial flex space for lease in Appleyard Industrial Park. This 5,000 SF unit has a glass store front showroom area of approximately 2,800 SF, an office area (3 offices, 2 restrooms, and 2 large conference style rooms) of roughly 1,200 SF, and a +/- 1,000 SF warehouse space in the rear. There's a mezzanine for extra storage over part of the office area, and a grade level roll up door in the rear part of the warehouse area. Rounding out the amenities is the three phase power which has available (at additional cost) a large generator that powers the entire unit.
- Lease rate does not include utilities, property expenses or building services
- 1 Level Access Door
- Includes 2,500 SF of dedicated office space
Truck Terminal Cross Dock Warehouse space with four local delivery style docks and two Semi loading docks. Sixteen foot eaves with 20' clear span. Perfect use for a last mile delivery type business. Strategically located near Florida State University and Tallahassee Community College, and only 4.1 miles from I-10 Exit. The combined space is for a total of 12,100 SF. Ramp style grade level loading also with over 1100sf of office space.
- Lease rate does not include utilities, property expenses or building services
- 1 Level Access Door
- Includes 1,100 SF of dedicated office space
- 6 Loading Docks
| Space | Size | Term | Rent | Space Use | Condition | Available |
| 1st Floor - 1-101 | 5,250 SF | Negotiable | £7.21 /SF/PA £0.60 /SF/MO £37,871 /PA £3,156 /MO | Industrial | Partial Build-Out | 01/03/2025 |
| 1st Floor - 101-5 | 5,000 SF | 3 Years | £7.21 /SF/PA £0.60 /SF/MO £36,068 /PA £3,006 /MO | Light Industrial | Full Build-Out | Now |
| 1st Floor - 2-204 and 205 | 12,100 SF | 3 Years | £7.21 /SF/PA £0.60 /SF/MO £87,283 /PA £7,274 /MO | Industrial | Full Build-Out | 01/03/2025 |
572-1 Appleyard Dr - 1st Floor - 1-101
572-1 Appleyard Dr - 1st Floor - 101-5
572-1 Appleyard Dr - 1st Floor - 2-204 and 205
572-1 Appleyard Dr - 1st Floor - 1-101
| Size | 5,250 SF |
| Term | Negotiable |
| Rent | £7.21 /SF/PA |
| Space Use | Industrial |
| Condition | Partial Build-Out |
| Available | 01/03/2025 |
This end unit flex space is very visible, and ideally located adjacent to Sherwin Williams and other tenants. The unit has a glass storefront showroom area, a couple of offices, and a warehouse area in the rear. The warehouse area is approximately 2,500 SF, but could be made larger if needed. There's also a grade level roll up door in the rear part of the unit.
- Lease rate does not include utilities, property expenses or building services
- Includes 3,700 SF of dedicated office space
- 1 Level Access Door
- Central Air Conditioning
- End cap flex opportunity.
- Industrial offering with 3,700 square foot office.
- Anchored by Sherwin Williams.
- Monument and prominent signage opportunity.
572-1 Appleyard Dr - 1st Floor - 101-5
| Size | 5,000 SF |
| Term | 3 Years |
| Rent | £7.21 /SF/PA |
| Space Use | Light Industrial |
| Condition | Full Build-Out |
| Available | Now |
Fully conditioned light industrial flex space for lease in Appleyard Industrial Park. This 5,000 SF unit has a glass store front showroom area of approximately 2,800 SF, an office area (3 offices, 2 restrooms, and 2 large conference style rooms) of roughly 1,200 SF, and a +/- 1,000 SF warehouse space in the rear. There's a mezzanine for extra storage over part of the office area, and a grade level roll up door in the rear part of the warehouse area. Rounding out the amenities is the three phase power which has available (at additional cost) a large generator that powers the entire unit.
- Lease rate does not include utilities, property expenses or building services
- Includes 2,500 SF of dedicated office space
- 1 Level Access Door
572-1 Appleyard Dr - 1st Floor - 2-204 and 205
| Size | 12,100 SF |
| Term | 3 Years |
| Rent | £7.21 /SF/PA |
| Space Use | Industrial |
| Condition | Full Build-Out |
| Available | 01/03/2025 |
Truck Terminal Cross Dock Warehouse space with four local delivery style docks and two Semi loading docks. Sixteen foot eaves with 20' clear span. Perfect use for a last mile delivery type business. Strategically located near Florida State University and Tallahassee Community College, and only 4.1 miles from I-10 Exit. The combined space is for a total of 12,100 SF. Ramp style grade level loading also with over 1100sf of office space.
- Lease rate does not include utilities, property expenses or building services
- Includes 1,100 SF of dedicated office space
- 1 Level Access Door
- 6 Loading Docks
SELECT TENANTS AT THIS PROPERTY
- Floor
- Tenant Name
- Industry
- 1st
- Capitol Insulation
- Construction
- 1st
- Courier Express
- Transportation and Warehousing
- 1st
- Florida Fish and Wildlife Conservation Commission
- Public Administration
- 1st
- W. W. Gay Mechanical Contractor
- Construction
Park Overview
Fully conditioned light industrial flex space for lease in Appleyard Industrial Park. This 5,000 SF unit has a glass store front showroom area of approximately 2,800 SF, an office area (3 offices, 2 restrooms, and 2 large conference style rooms) of roughly 1,200 SF, and a +/- 1,000 SF warehouse space in the rear. There's a mezzanine for extra storage over part of the office area, and a grade level roll up door in the rear part of the warehouse area. Rounding out the amenities is the three phase power which is currently supplemented by a large generator that powers the entire unit.
Presented by

Appleyard Industrial Park | Tallahassee, FL 32304
Hmm, there seems to have been an error sending your message. Please try again.
Thanks! Your message was sent.





