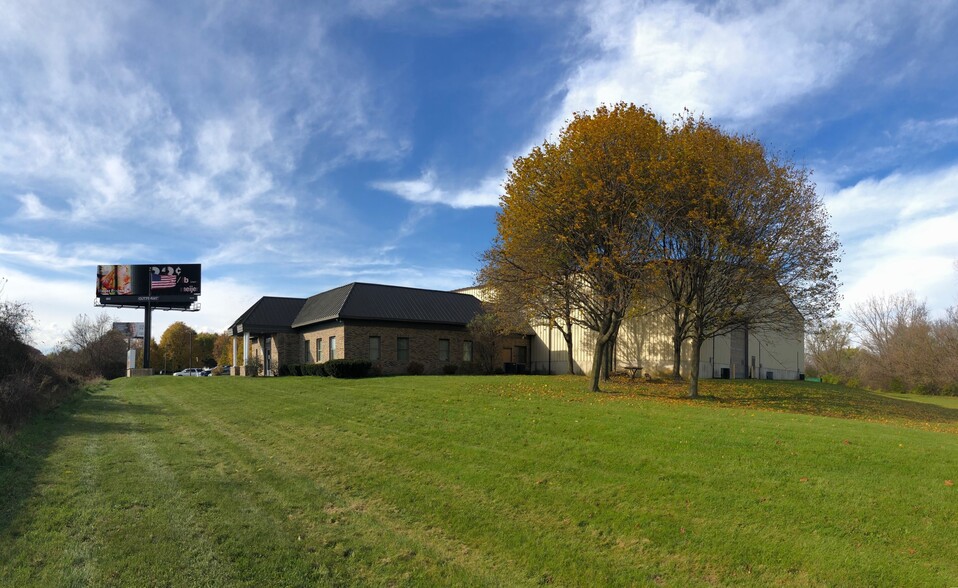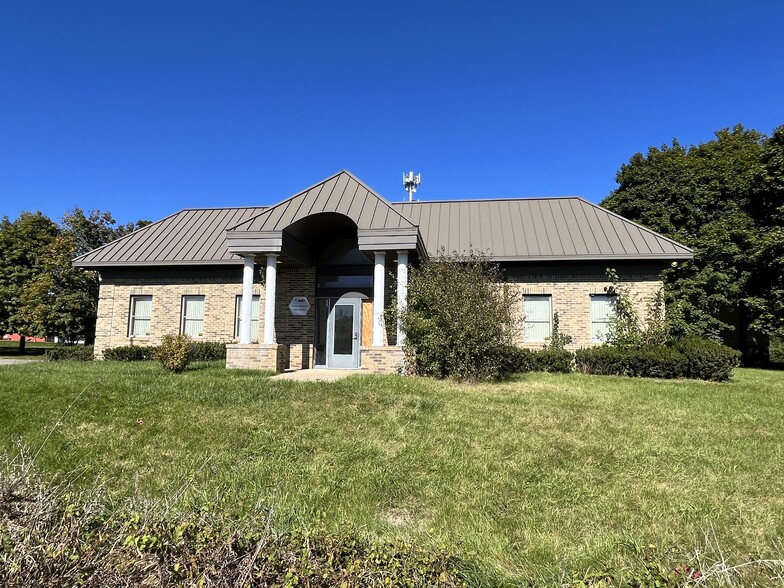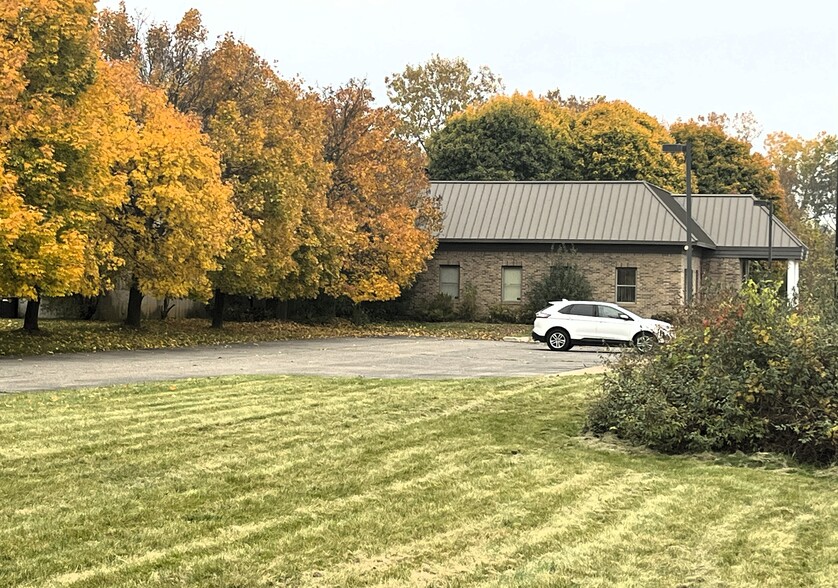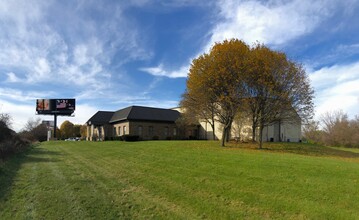
575 S Mansfield St
This feature is unavailable at the moment.
We apologize, but the feature you are trying to access is currently unavailable. We are aware of this issue and our team is working hard to resolve the matter.
Please check back in a few minutes. We apologize for the inconvenience.
- LoopNet Team
thank you

Your email has been sent!
575 S Mansfield St
22,580 SF Vacant Industrial Building Ypsilanti, MI 48197 £1,879,920 (£83/SF)



Investment Highlights
- 22,580 SF industrial building: 19,200 SF warehouse/manufacturing, 3,340 SF office space
- 8.7 acres of land - 30'-24' ceiling heights in warehouse
- Mezzanine space for additional storage or operations - 3-phase power, 1600 amps, 480-208 volts, and 112.5 KVA transformer
- Zoned PMD: Suitable for production, manufacturing, distribution
- Two cranes: 15-ton (22'3" CH) and 10-ton (18'1" CH)
- Two large overhead bay doors - Two billboards generate $43,000/year income - Cell tower lease provides $12,000/year revenue
Executive Summary
This property offers a prime industrial opportunity with 22,580 SF of flexible space, comprising 19,200 SF of warehouse/manufacturing area and 3,340 SF of office space, including a break room and restrooms. Built in 1995, this facility has been designed to accommodate a wide range of industrial uses with robust infrastructure, modern utilities, and plenty of expansion room.
It is conveniently located with excellent visibility from nearby highways, making it ideal for businesses that require both operational space and public exposure.
________________________________________
Key Property Features:
Warehouse/Manufacturing Space: 19,200 SF
- Open-plan warehouse with 30’ to 24’ ceiling heights.
- Two overhead bay doors: one 18’ H x 16’ W and one 14’ H x 12’ W, providing ample access for large vehicles, machinery, and loading.
- Mezzanine space offers additional square footage for storage or operational needs.
- 2 cranes included:
15-ton crane with a clearance height of 22’3”
10-ton crane with a clearance height of 18’1”
Office Space: 3,340 SF
- Comfortable and modern office areas with HVAC installed for year-round climate control.
- New roof installed in 2019 over the office area.
- Break room and restrooms on-site for staff convenience.
Power & Electrical Supply:
- 1600 amps and 480-208 volts 3-phase electric service.
- Equipped with a 112.5 KVA transformer for efficient power distribution.
- Adequate to support a wide range of manufacturing or production needs.
Dock & Loading Facilities:
- One (1) loading dock for easy shipping and receiving of materials.
- Overhead doors provide smooth access for large vehicles and machinery.
________________________________________
Additional Infrastructure & Utilities:
- Fire Suppression System: Full building fire suppression for enhanced safety and regulatory compliance.
- Heating, Ventilation, and Air Conditioning (HVAC): Both the office and warehouse/shop areas are equipped with HVAC systems, ensuring comfortable and controlled environments for both personnel and equipment.
- Halide Lighting
________________________________________
Income-Producing Assets:
Cell Tower Lease:
- Generates $12,000/year in revenue through a long-term lease.
Two Billboard Leases:
- Generate a combined income of $43,000/year, offering a passive revenue stream.
- The billboards are positioned for maximum visibility from the highway, ensuring consistent returns.
________________________________________
Location & Access:
- Excellent Highway Exposure: The facility is strategically located with high visibility from the highway, making it ideal for businesses seeking to advertise or attract traffic.
- Easy Access: Conveniently located near I-94 and US-12, allowing for quick and efficient access to major transportation routes throughout Southeast Michigan.
- Proximity to key areas like Ann Arbor and Detroit provides a central location for distribution and manufacturing operations.
________________________________________
Ideal for:
This property is perfect for businesses in manufacturing, logistics, distribution, or warehousing. The combination of warehouse space, cranes, loading facilities, and office areas makes it highly adaptable to a variety of uses. With the addition of income-producing billboards and a cell tower, this is also a great investment opportunity for businesses looking for an additional revenue stream.
It is conveniently located with excellent visibility from nearby highways, making it ideal for businesses that require both operational space and public exposure.
________________________________________
Key Property Features:
Warehouse/Manufacturing Space: 19,200 SF
- Open-plan warehouse with 30’ to 24’ ceiling heights.
- Two overhead bay doors: one 18’ H x 16’ W and one 14’ H x 12’ W, providing ample access for large vehicles, machinery, and loading.
- Mezzanine space offers additional square footage for storage or operational needs.
- 2 cranes included:
15-ton crane with a clearance height of 22’3”
10-ton crane with a clearance height of 18’1”
Office Space: 3,340 SF
- Comfortable and modern office areas with HVAC installed for year-round climate control.
- New roof installed in 2019 over the office area.
- Break room and restrooms on-site for staff convenience.
Power & Electrical Supply:
- 1600 amps and 480-208 volts 3-phase electric service.
- Equipped with a 112.5 KVA transformer for efficient power distribution.
- Adequate to support a wide range of manufacturing or production needs.
Dock & Loading Facilities:
- One (1) loading dock for easy shipping and receiving of materials.
- Overhead doors provide smooth access for large vehicles and machinery.
________________________________________
Additional Infrastructure & Utilities:
- Fire Suppression System: Full building fire suppression for enhanced safety and regulatory compliance.
- Heating, Ventilation, and Air Conditioning (HVAC): Both the office and warehouse/shop areas are equipped with HVAC systems, ensuring comfortable and controlled environments for both personnel and equipment.
- Halide Lighting
________________________________________
Income-Producing Assets:
Cell Tower Lease:
- Generates $12,000/year in revenue through a long-term lease.
Two Billboard Leases:
- Generate a combined income of $43,000/year, offering a passive revenue stream.
- The billboards are positioned for maximum visibility from the highway, ensuring consistent returns.
________________________________________
Location & Access:
- Excellent Highway Exposure: The facility is strategically located with high visibility from the highway, making it ideal for businesses seeking to advertise or attract traffic.
- Easy Access: Conveniently located near I-94 and US-12, allowing for quick and efficient access to major transportation routes throughout Southeast Michigan.
- Proximity to key areas like Ann Arbor and Detroit provides a central location for distribution and manufacturing operations.
________________________________________
Ideal for:
This property is perfect for businesses in manufacturing, logistics, distribution, or warehousing. The combination of warehouse space, cranes, loading facilities, and office areas makes it highly adaptable to a variety of uses. With the addition of income-producing billboards and a cell tower, this is also a great investment opportunity for businesses looking for an additional revenue stream.
Property Facts
Amenities
- Buss Ducts
- Security System
- Signage
Utilities
- Lighting - Metal Halide
- Heating
1 of 1
PROPERTY TAXES
| Parcel Number | 11-37-230-011 | Improvements Assessment | £0 |
| Land Assessment | £0 | Total Assessment | £364,000 |
PROPERTY TAXES
Parcel Number
11-37-230-011
Land Assessment
£0
Improvements Assessment
£0
Total Assessment
£364,000
zoning
| Zoning Code | PMD (PMD (Production, Manufacturing, and Distribution)) |
| PMD (PMD (Production, Manufacturing, and Distribution)) |
1 of 24
VIDEOS
3D TOUR
PHOTOS
STREET VIEW
STREET
MAP
1 of 1
Presented by

575 S Mansfield St
Already a member? Log In
Hmm, there seems to have been an error sending your message. Please try again.
Thanks! Your message was sent.



