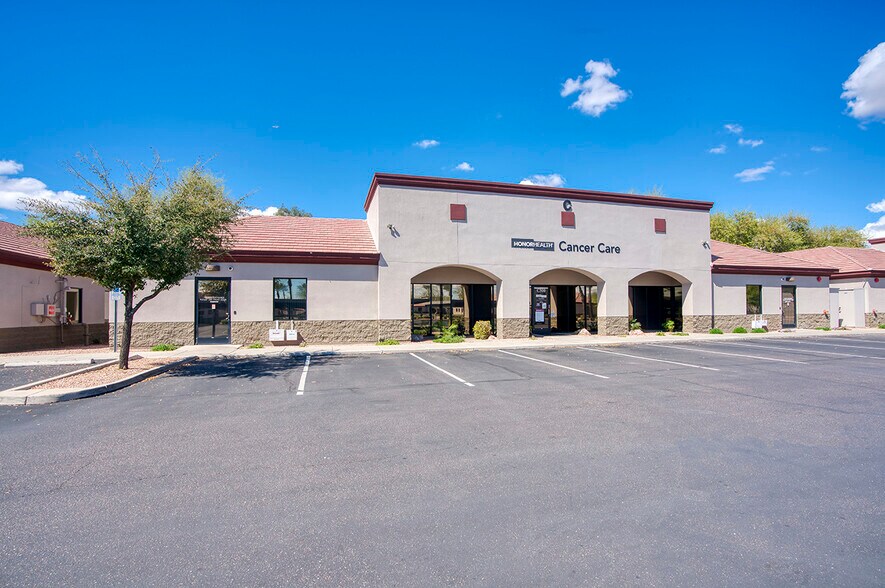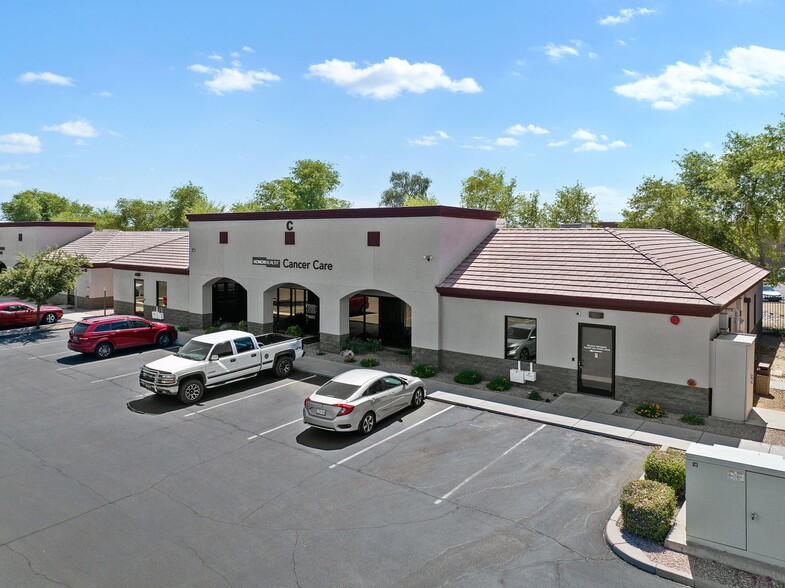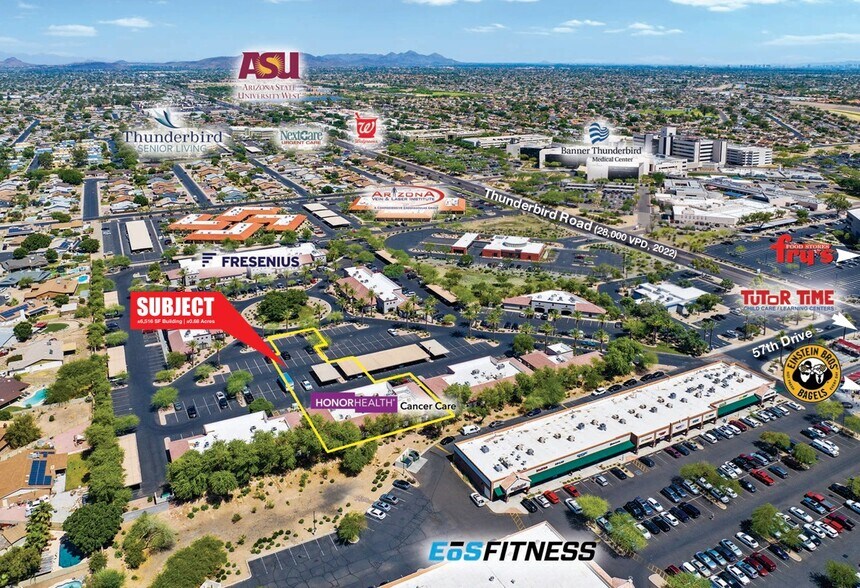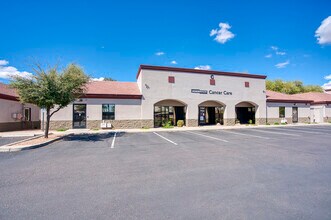
This feature is unavailable at the moment.
We apologize, but the feature you are trying to access is currently unavailable. We are aware of this issue and our team is working hard to resolve the matter.
Please check back in a few minutes. We apologize for the inconvenience.
- LoopNet Team
thank you

Your email has been sent!
Phase II- Bldg C 5750 W Thunderbird Rd
3,000 - 6,516 SF of Office Space Available in Glendale, AZ 85306



Highlights
- 8 Exam Rooms
- 4 MA Stations
- Private Staff Entrance/exit
- 4 restrooms
- Clean Room
- 6 private offices
all available space(1)
Display Rent as
- Space
- Size
- Term
- Rent
- Space Use
- Condition
- Available
Medical building: • Waiting room for ±42 chairs • 8 Exam Rooms (with one of those a Procedure Room) • 4 Restrooms • 4 M.A. Stations • Clean Room • Lab • Triage Room • Large (±885sf) room used for Infusion • Biohazard closet • 6 private offices all with windows • Large Break Room with windows • Staff entrance/exit • IT Room • Storage Room • Meds closet • Space could be split into two, the ‘office/admin’ is located in the northern portion of suite
- Lease rate does not include utilities, property expenses or building services
| Space | Size | Term | Rent | Space Use | Condition | Available |
| 1st Floor | 3,000-6,516 SF | 5-20 Years | £21.52 /SF/PA £1.79 /SF/MO £231.61 /m²/PA £19.30 /m²/MO £140,207 /PA £11,684 /MO | Office | Full Build-Out | 01/04/2025 |
1st Floor
| Size |
| 3,000-6,516 SF |
| Term |
| 5-20 Years |
| Rent |
| £21.52 /SF/PA £1.79 /SF/MO £231.61 /m²/PA £19.30 /m²/MO £140,207 /PA £11,684 /MO |
| Space Use |
| Office |
| Condition |
| Full Build-Out |
| Available |
| 01/04/2025 |
1st Floor
| Size | 3,000-6,516 SF |
| Term | 5-20 Years |
| Rent | £21.52 /SF/PA |
| Space Use | Office |
| Condition | Full Build-Out |
| Available | 01/04/2025 |
Medical building: • Waiting room for ±42 chairs • 8 Exam Rooms (with one of those a Procedure Room) • 4 Restrooms • 4 M.A. Stations • Clean Room • Lab • Triage Room • Large (±885sf) room used for Infusion • Biohazard closet • 6 private offices all with windows • Large Break Room with windows • Staff entrance/exit • IT Room • Storage Room • Meds closet • Space could be split into two, the ‘office/admin’ is located in the northern portion of suite
- Lease rate does not include utilities, property expenses or building services
Property Overview
Medical building. • Waiting room for ±42 chairs • 8 Exam Rooms (with one of those a Procedure Room) • 4 Restrooms • 4 M.A. Stations • Clean Room • Lab • Triage Room • Large (±885sf) room used for Infusion • Biohazard closet • 6 private offices all with windows • Large Break Room with windows • Staff entrance/exit • IT Room • Storage Room • Meds closet • Space could be split into two, the ‘office/admin’ is located in the northern portion of suite.
PROPERTY FACTS
Presented by

Phase II- Bldg C | 5750 W Thunderbird Rd
Hmm, there seems to have been an error sending your message. Please try again.
Thanks! Your message was sent.





