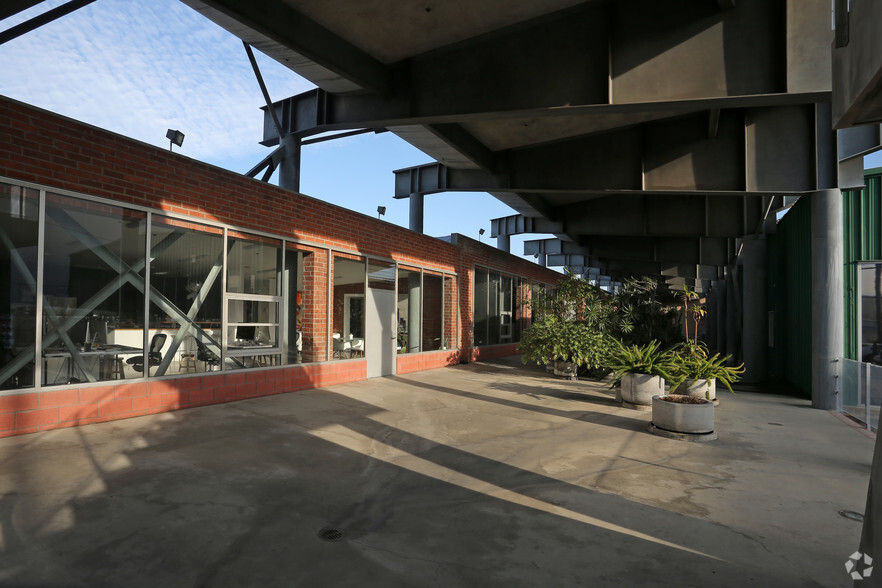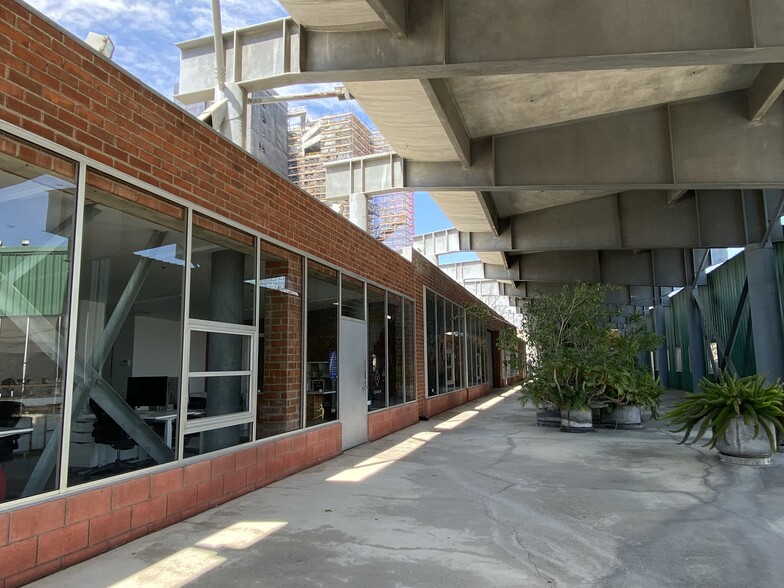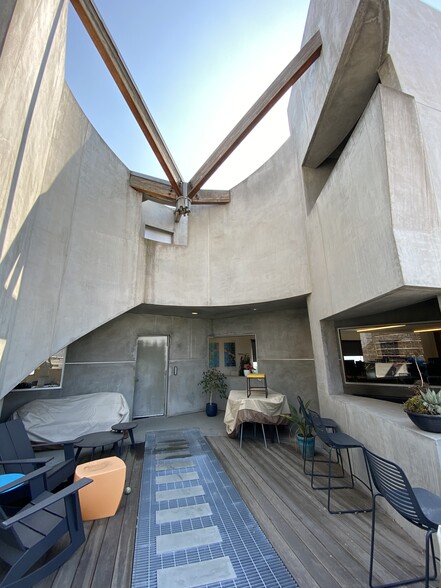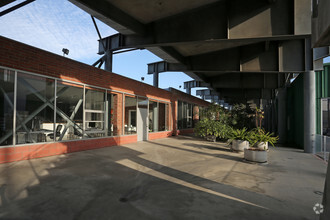
This feature is unavailable at the moment.
We apologize, but the feature you are trying to access is currently unavailable. We are aware of this issue and our team is working hard to resolve the matter.
Please check back in a few minutes. We apologize for the inconvenience.
- LoopNet Team
thank you

Your email has been sent!
5760-5780 W Jefferson Blvd
7,942 - 27,114 SF of Office Space Available in Los Angeles, CA 90016



Highlights
- Walking distance to multiple restaurant and retail amenities.
- Adjacent to Metro station at Jefferson/La Cienega
all available spaces(3)
Display Rent as
- Space
- Size
- Term
- Rent
- Space Use
- Condition
- Available
Features include saw-tooth roof and high-volume ceilings, abundant windows, concrete floors, exposed wood beams and glass offices.
- Fully Built-Out as Standard Office
- 7 Private Offices
- Space is in Excellent Condition
- Open Floor Plan Layout
- 5 Conference Rooms
Features include saw-tooth roof and high-volume ceilings, abundant windows, concrete floors, exposed wood beams and glass offices.
- Fully Built-Out as Standard Office
- Can be combined with additional space(s) for up to 16,132 SF of adjacent space
- Mostly Open Floor Plan Layout
- Central Air Conditioning
Features include saw-tooth roof and high-volume ceilings, abundant windows, concrete floors, exposed wood beams and glass offices.
- Fully Built-Out as Standard Office
- Space is in Excellent Condition
- Central Air Conditioning
- Mostly Open Floor Plan Layout
- Can be combined with additional space(s) for up to 16,132 SF of adjacent space
| Space | Size | Term | Rent | Space Use | Condition | Available |
| 1st Floor | 10,982 SF | Negotiable | Upon Application Upon Application Upon Application Upon Application Upon Application Upon Application | Office | Full Build-Out | Now |
| 2nd Floor | 7,942 SF | 5-10 Years | Upon Application Upon Application Upon Application Upon Application Upon Application Upon Application | Office | Full Build-Out | Now |
| 3rd Floor | 8,190 SF | 5-10 Years | Upon Application Upon Application Upon Application Upon Application Upon Application Upon Application | Office | Full Build-Out | Now |
1st Floor
| Size |
| 10,982 SF |
| Term |
| Negotiable |
| Rent |
| Upon Application Upon Application Upon Application Upon Application Upon Application Upon Application |
| Space Use |
| Office |
| Condition |
| Full Build-Out |
| Available |
| Now |
2nd Floor
| Size |
| 7,942 SF |
| Term |
| 5-10 Years |
| Rent |
| Upon Application Upon Application Upon Application Upon Application Upon Application Upon Application |
| Space Use |
| Office |
| Condition |
| Full Build-Out |
| Available |
| Now |
3rd Floor
| Size |
| 8,190 SF |
| Term |
| 5-10 Years |
| Rent |
| Upon Application Upon Application Upon Application Upon Application Upon Application Upon Application |
| Space Use |
| Office |
| Condition |
| Full Build-Out |
| Available |
| Now |
1st Floor
| Size | 10,982 SF |
| Term | Negotiable |
| Rent | Upon Application |
| Space Use | Office |
| Condition | Full Build-Out |
| Available | Now |
Features include saw-tooth roof and high-volume ceilings, abundant windows, concrete floors, exposed wood beams and glass offices.
- Fully Built-Out as Standard Office
- Open Floor Plan Layout
- 7 Private Offices
- 5 Conference Rooms
- Space is in Excellent Condition
2nd Floor
| Size | 7,942 SF |
| Term | 5-10 Years |
| Rent | Upon Application |
| Space Use | Office |
| Condition | Full Build-Out |
| Available | Now |
Features include saw-tooth roof and high-volume ceilings, abundant windows, concrete floors, exposed wood beams and glass offices.
- Fully Built-Out as Standard Office
- Mostly Open Floor Plan Layout
- Can be combined with additional space(s) for up to 16,132 SF of adjacent space
- Central Air Conditioning
3rd Floor
| Size | 8,190 SF |
| Term | 5-10 Years |
| Rent | Upon Application |
| Space Use | Office |
| Condition | Full Build-Out |
| Available | Now |
Features include saw-tooth roof and high-volume ceilings, abundant windows, concrete floors, exposed wood beams and glass offices.
- Fully Built-Out as Standard Office
- Mostly Open Floor Plan Layout
- Space is in Excellent Condition
- Can be combined with additional space(s) for up to 16,132 SF of adjacent space
- Central Air Conditioning
Property Overview
Creative office space in an exciting and prominent architectural building situated adjacent to the Expo Light Rail station at Jefferson and La Cienega. Features include saw-tooth roof and high-volume ceilings, abundant windows, concrete floors, exposed wood beams and glass offices. Located in the renowned Conjunctive Points creative office community, developed by Samitaur Constructs(Frederick & Laurie Samitaur Smith) and designed by Eric Owen Moss Architects. Walking distance to LA’s newest Whole Foods and multiple restaurant and retail amenities
- 24 Hour Access
- Bus Route
- Commuter Rail
- Air Conditioning
PROPERTY FACTS
Presented by

5760-5780 W Jefferson Blvd
Hmm, there seems to have been an error sending your message. Please try again.
Thanks! Your message was sent.







