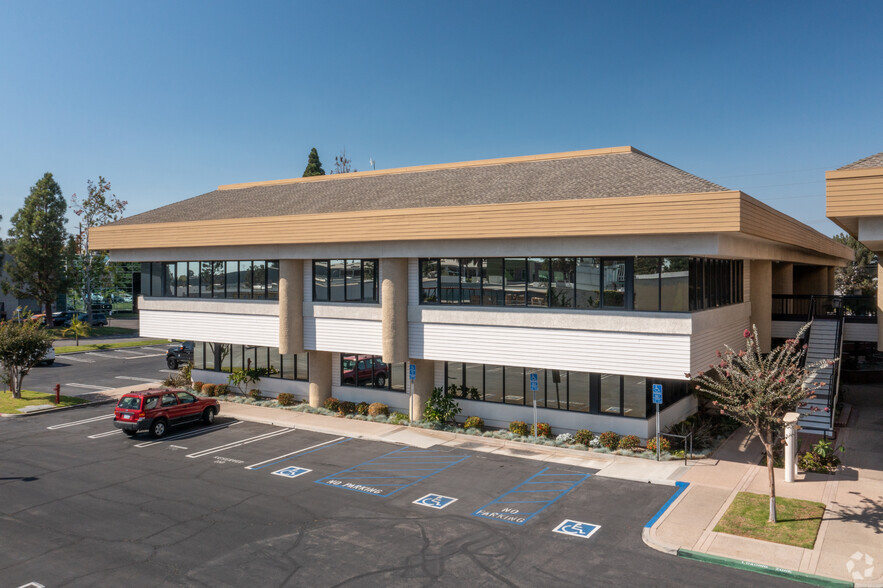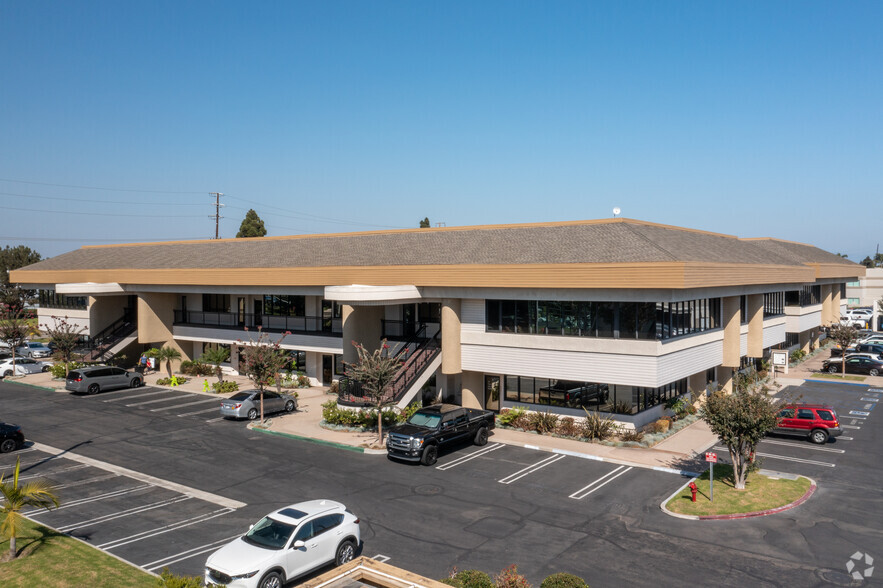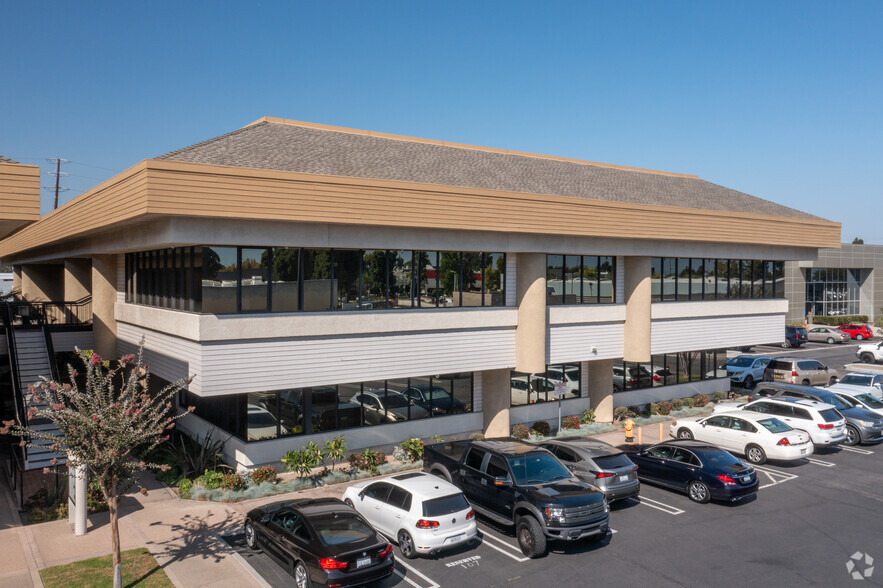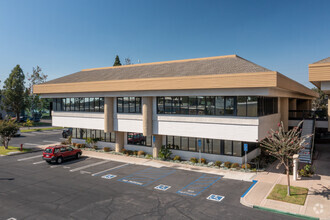
This feature is unavailable at the moment.
We apologize, but the feature you are trying to access is currently unavailable. We are aware of this issue and our team is working hard to resolve the matter.
Please check back in a few minutes. We apologize for the inconvenience.
- LoopNet Team
thank you

Your email has been sent!
5762-5772 Bolsa Ave Huntington Beach, CA 92649
1,502 - 19,815 SF of Office Space Available



Park Highlights
- New Spec Suite, Immediate Occupancy
- Amenity Rich Area
- Garden-style Office Building with Attractive Courtyard setting
- Excellent freeway access, with free parking
PARK FACTS
| Total Space Available | 19,815 SF | Park Type | Office Park |
| Max. Contiguous | 10,126 SF |
| Total Space Available | 19,815 SF |
| Max. Contiguous | 10,126 SF |
| Park Type | Office Park |
all available spaces(7)
Display Rent as
- Space
- Size
- Term
- Rent
- Space Use
- Condition
- Available
Reception, 3 Private Offices, 1 Large Office/Conference Room
- Listed rate may not include certain utilities, building services and property expenses
- Fits 4 - 13 People
- 1 Conference Room
- Reception, 3 Private Offices
- Mostly Open Floor Plan Layout
- 3 Private Offices
- Reception Area
- 1 Large Office/Conference Room
5 Private Offices, Large Open Area
- Listed rate may not include certain utilities, building services and property expenses
- Fits 6 - 17 People
- 5 Private Offices, Large Open Area
- Mostly Open Floor Plan Layout
- 5 Private Offices
Multiple entrances, 3 private offices, breakroom/kitchen, large open floor plan
- Listed rate may not include certain utilities, building services and property expenses
- Mostly Open Floor Plan Layout
- 3 Private Offices
- Kitchen
- Breakroom/kitchen, large open floor plan
- Partially Built-Out as Standard Office
- Fits 6 - 19 People
- Can be combined with additional space(s) for up to 6,079 SF of adjacent space
- Multiple entrances, 3 private offices
Multiple entrances, 10 private offices, conference rooms, breakroom/kitchen
- Listed rate may not include certain utilities, building services and property expenses
- Fits 10 - 30 People
- Conference Rooms
- Kitchen
- Conference rooms, breakroom/kitchen
- Partially Built-Out as Standard Office
- 10 Private Offices
- Can be combined with additional space(s) for up to 6,079 SF of adjacent space
- Multiple entrances, 10 private offices
| Space | Size | Term | Rent | Space Use | Condition | Available |
| 1st Floor, Ste 101 | 1,502 SF | Negotiable | £15.49 /SF/PA £1.29 /SF/MO £166.76 /m²/PA £13.90 /m²/MO £23,270 /PA £1,939 /MO | Office | Shell Space | Now |
| 2nd Floor, Ste 220 | 2,108 SF | Negotiable | £15.49 /SF/PA £1.29 /SF/MO £166.76 /m²/PA £13.90 /m²/MO £32,658 /PA £2,722 /MO | Office | Shell Space | 60 Days |
| 2nd Floor, Ste 230 | 2,367 SF | Negotiable | £15.49 /SF/PA £1.29 /SF/MO £166.76 /m²/PA £13.90 /m²/MO £36,671 /PA £3,056 /MO | Office | Partial Build-Out | Now |
| 2nd Floor, Ste 250 | 3,712 SF | Negotiable | £15.49 /SF/PA £1.29 /SF/MO £166.76 /m²/PA £13.90 /m²/MO £57,508 /PA £4,792 /MO | Office | Partial Build-Out | Now |
5772 Bolsa Ave - 1st Floor - Ste 101
5772 Bolsa Ave - 2nd Floor - Ste 220
5772 Bolsa Ave - 2nd Floor - Ste 230
5772 Bolsa Ave - 2nd Floor - Ste 250
- Space
- Size
- Term
- Rent
- Space Use
- Condition
- Available
Multiple entrances. 7 Private Offices, Dedicated Reception, Conference Room, Large Open Area, Kitchen/Breakroom, and Storage/IT Room.
- Listed rate may not include certain utilities, building services and property expenses
- Mostly Open Floor Plan Layout
- 7 Private Offices
- Can be combined with additional space(s) for up to 10,126 SF of adjacent space
- Kitchen
- Conference Room, Large Open Area
- Fully Built-Out as Standard Office
- Fits 13 - 39 People
- 1 Conference Room
- Reception Area
- 7 Private Offices, Dedicated Reception
- Kitchen/Breakroom, and Storage/IT Room
4 Private Offices, Open Area, Kitchenette, and Storage/IT room
- Listed rate may not include certain utilities, building services and property expenses
- Fits 5 - 16 People
- Can be combined with additional space(s) for up to 10,126 SF of adjacent space
- 4 Private Offices, Open Area
- Mostly Open Floor Plan Layout
- 4 Private Offices
- Kitchen
- Kitchenette, and Storage/IT room
Multiple entrances. Dedicated Reception and Reception Desk, 4 Private Offices, Conference Room, Large Open Area.
- Listed rate may not include certain utilities, building services and property expenses
- Mostly Open Floor Plan Layout
- 4 Private Offices
- Can be combined with additional space(s) for up to 10,126 SF of adjacent space
- Dedicated Reception, Reception Desk, Conference Rm
- Multiple entrances
- Fully Built-Out as Standard Office
- Fits 9 - 27 People
- 1 Conference Room
- Reception Area
- 4 Private Offices, Large Open Area
| Space | Size | Term | Rent | Space Use | Condition | Available |
| 2nd Floor, Ste 205 | 4,855 SF | 3-5 Years | £15.49 /SF/PA £1.29 /SF/MO £166.76 /m²/PA £13.90 /m²/MO £75,216 /PA £6,268 /MO | Office | Full Build-Out | Now |
| 2nd Floor, Ste 207 | 1,950 SF | Negotiable | £15.49 /SF/PA £1.29 /SF/MO £166.76 /m²/PA £13.90 /m²/MO £30,210 /PA £2,518 /MO | Office | Shell Space | Now |
| 2nd Floor, Ste 215 | 3,321 SF | 3-5 Years | £15.49 /SF/PA £1.29 /SF/MO £166.76 /m²/PA £13.90 /m²/MO £51,451 /PA £4,288 /MO | Office | Full Build-Out | Now |
5762 Bolsa Ave - 2nd Floor - Ste 205
5762 Bolsa Ave - 2nd Floor - Ste 207
5762 Bolsa Ave - 2nd Floor - Ste 215
5772 Bolsa Ave - 1st Floor - Ste 101
| Size | 1,502 SF |
| Term | Negotiable |
| Rent | £15.49 /SF/PA |
| Space Use | Office |
| Condition | Shell Space |
| Available | Now |
Reception, 3 Private Offices, 1 Large Office/Conference Room
- Listed rate may not include certain utilities, building services and property expenses
- Mostly Open Floor Plan Layout
- Fits 4 - 13 People
- 3 Private Offices
- 1 Conference Room
- Reception Area
- Reception, 3 Private Offices
- 1 Large Office/Conference Room
5772 Bolsa Ave - 2nd Floor - Ste 220
| Size | 2,108 SF |
| Term | Negotiable |
| Rent | £15.49 /SF/PA |
| Space Use | Office |
| Condition | Shell Space |
| Available | 60 Days |
5 Private Offices, Large Open Area
- Listed rate may not include certain utilities, building services and property expenses
- Mostly Open Floor Plan Layout
- Fits 6 - 17 People
- 5 Private Offices
- 5 Private Offices, Large Open Area
5772 Bolsa Ave - 2nd Floor - Ste 230
| Size | 2,367 SF |
| Term | Negotiable |
| Rent | £15.49 /SF/PA |
| Space Use | Office |
| Condition | Partial Build-Out |
| Available | Now |
Multiple entrances, 3 private offices, breakroom/kitchen, large open floor plan
- Listed rate may not include certain utilities, building services and property expenses
- Partially Built-Out as Standard Office
- Mostly Open Floor Plan Layout
- Fits 6 - 19 People
- 3 Private Offices
- Can be combined with additional space(s) for up to 6,079 SF of adjacent space
- Kitchen
- Multiple entrances, 3 private offices
- Breakroom/kitchen, large open floor plan
5772 Bolsa Ave - 2nd Floor - Ste 250
| Size | 3,712 SF |
| Term | Negotiable |
| Rent | £15.49 /SF/PA |
| Space Use | Office |
| Condition | Partial Build-Out |
| Available | Now |
Multiple entrances, 10 private offices, conference rooms, breakroom/kitchen
- Listed rate may not include certain utilities, building services and property expenses
- Partially Built-Out as Standard Office
- Fits 10 - 30 People
- 10 Private Offices
- Conference Rooms
- Can be combined with additional space(s) for up to 6,079 SF of adjacent space
- Kitchen
- Multiple entrances, 10 private offices
- Conference rooms, breakroom/kitchen
5762 Bolsa Ave - 2nd Floor - Ste 205
| Size | 4,855 SF |
| Term | 3-5 Years |
| Rent | £15.49 /SF/PA |
| Space Use | Office |
| Condition | Full Build-Out |
| Available | Now |
Multiple entrances. 7 Private Offices, Dedicated Reception, Conference Room, Large Open Area, Kitchen/Breakroom, and Storage/IT Room.
- Listed rate may not include certain utilities, building services and property expenses
- Fully Built-Out as Standard Office
- Mostly Open Floor Plan Layout
- Fits 13 - 39 People
- 7 Private Offices
- 1 Conference Room
- Can be combined with additional space(s) for up to 10,126 SF of adjacent space
- Reception Area
- Kitchen
- 7 Private Offices, Dedicated Reception
- Conference Room, Large Open Area
- Kitchen/Breakroom, and Storage/IT Room
5762 Bolsa Ave - 2nd Floor - Ste 207
| Size | 1,950 SF |
| Term | Negotiable |
| Rent | £15.49 /SF/PA |
| Space Use | Office |
| Condition | Shell Space |
| Available | Now |
4 Private Offices, Open Area, Kitchenette, and Storage/IT room
- Listed rate may not include certain utilities, building services and property expenses
- Mostly Open Floor Plan Layout
- Fits 5 - 16 People
- 4 Private Offices
- Can be combined with additional space(s) for up to 10,126 SF of adjacent space
- Kitchen
- 4 Private Offices, Open Area
- Kitchenette, and Storage/IT room
5762 Bolsa Ave - 2nd Floor - Ste 215
| Size | 3,321 SF |
| Term | 3-5 Years |
| Rent | £15.49 /SF/PA |
| Space Use | Office |
| Condition | Full Build-Out |
| Available | Now |
Multiple entrances. Dedicated Reception and Reception Desk, 4 Private Offices, Conference Room, Large Open Area.
- Listed rate may not include certain utilities, building services and property expenses
- Fully Built-Out as Standard Office
- Mostly Open Floor Plan Layout
- Fits 9 - 27 People
- 4 Private Offices
- 1 Conference Room
- Can be combined with additional space(s) for up to 10,126 SF of adjacent space
- Reception Area
- Dedicated Reception, Reception Desk, Conference Rm
- 4 Private Offices, Large Open Area
- Multiple entrances
Park Overview
The Huntington Plaza is a garden-style office building with an attractive courtyard setting.
Presented by

5762-5772 Bolsa Ave | Huntington Beach, CA 92649
Hmm, there seems to have been an error sending your message. Please try again.
Thanks! Your message was sent.





