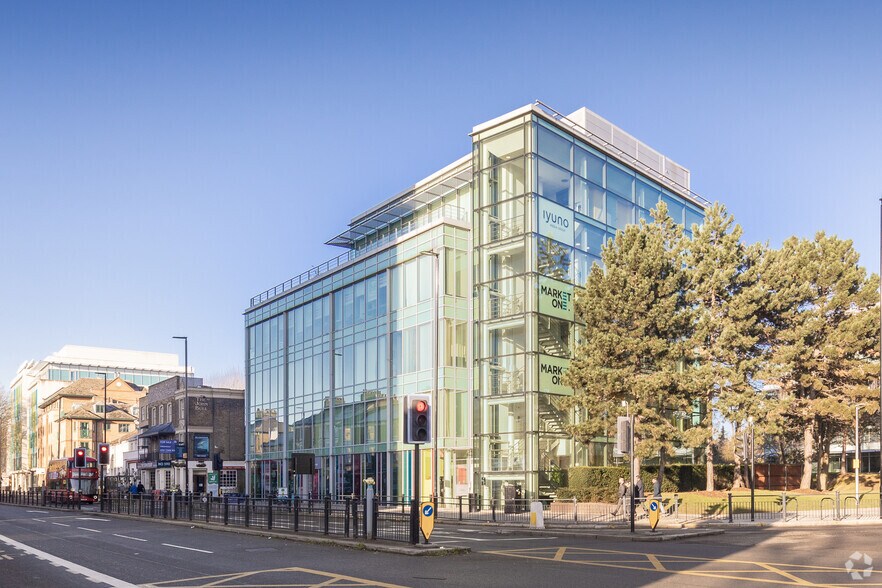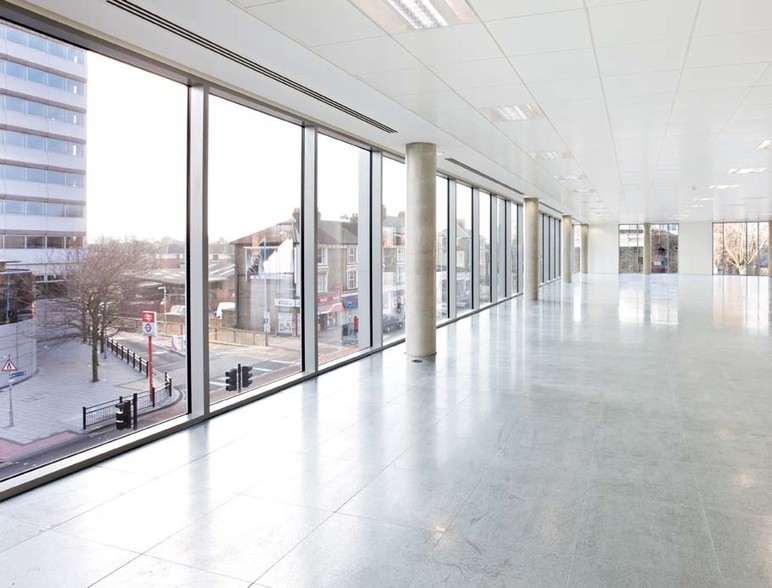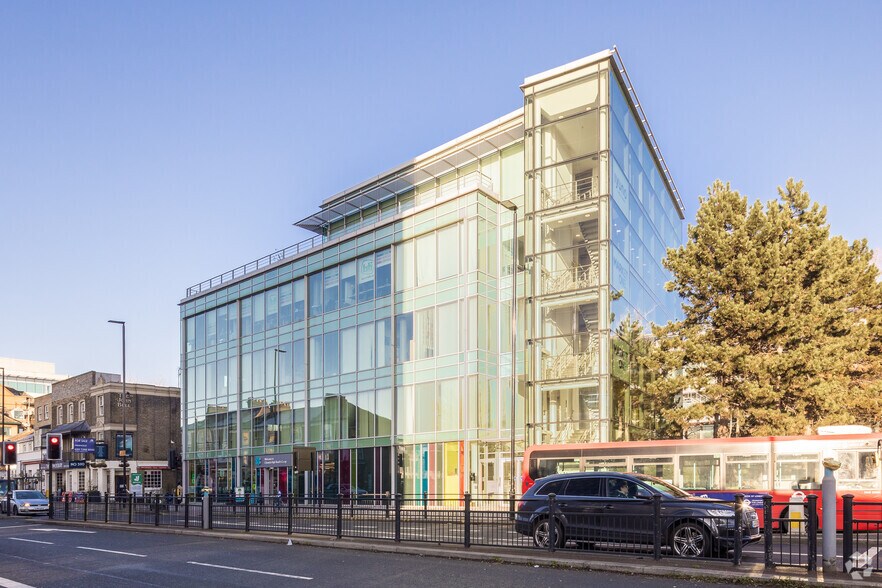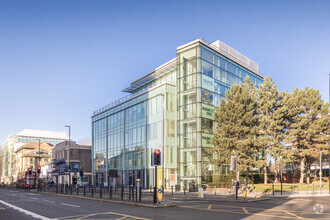
This feature is unavailable at the moment.
We apologize, but the feature you are trying to access is currently unavailable. We are aware of this issue and our team is working hard to resolve the matter.
Please check back in a few minutes. We apologize for the inconvenience.
- LoopNet Team
thank you

Your email has been sent!
The Building 578-586 Chiswick High Rd
5,036 - 10,162 SF of 4-Star Office Space Available in London W4 5RP



Highlights
- Close proximity to Chiswick Park station
all available spaces(2)
Display Rent as
- Space
- Size
- Term
- Rent
- Space Use
- Condition
- Available
The Chiswick Building is a high profile contemporary office building at the gateway to Chiswick Park. The first and second floors are available to let and total 10,162 sq ft of high quality open plan offices with parking. -Full height glazing -4 pipe fan coil air conditioning -BREEAM Very Good -Full access raised floors -Kitchen and break out area -Shower facilities -2 x 8 person passenger lifts -2 x parking spaces onsite
- Use Class: E
- Mostly Open Floor Plan Layout
- Central Air Conditioning
- After Hours HVAC Available
- Energy Performance Rating - B
- 4 Pipe fan coil air conditioning
- Partially Built-Out as Standard Office
- Fits 13 - 41 People
- Closed Circuit Television Monitoring (CCTV)
- Shower Facilities
- Full access raised floors
- Full height glazing
The Chiswick Building is a high profile contemporary office building at the gateway to Chiswick Park. The first and second floors are available to let and total 10,162 sq ft of high quality open plan offices with parking. -Full height glazing -4 pipe fan coil air conditioning -BREEAM Very Good -Full access raised floors -Kitchen and break out area -Shower facilities -2 x 8 person passenger lifts -2 x parking spaces onsite
- Use Class: E
- Mostly Open Floor Plan Layout
- Central Air Conditioning
- After Hours HVAC Available
- Energy Performance Rating - B
- 4 Pipe fan coil air conditioning
- Partially Built-Out as Standard Office
- Fits 13 - 42 People
- Closed Circuit Television Monitoring (CCTV)
- Shower Facilities
- Full access raised floors
- Full height glazing
| Space | Size | Term | Rent | Space Use | Condition | Available |
| 1st Floor | 5,036 SF | Negotiable | £47.50 /SF/PA £3.96 /SF/MO £511.29 /m²/PA £42.61 /m²/MO £239,210 /PA £19,934 /MO | Office | Partial Build-Out | Now |
| 3rd Floor | 5,126 SF | Negotiable | £47.50 /SF/PA £3.96 /SF/MO £511.29 /m²/PA £42.61 /m²/MO £243,485 /PA £20,290 /MO | Office | Partial Build-Out | Now |
1st Floor
| Size |
| 5,036 SF |
| Term |
| Negotiable |
| Rent |
| £47.50 /SF/PA £3.96 /SF/MO £511.29 /m²/PA £42.61 /m²/MO £239,210 /PA £19,934 /MO |
| Space Use |
| Office |
| Condition |
| Partial Build-Out |
| Available |
| Now |
3rd Floor
| Size |
| 5,126 SF |
| Term |
| Negotiable |
| Rent |
| £47.50 /SF/PA £3.96 /SF/MO £511.29 /m²/PA £42.61 /m²/MO £243,485 /PA £20,290 /MO |
| Space Use |
| Office |
| Condition |
| Partial Build-Out |
| Available |
| Now |
1st Floor
| Size | 5,036 SF |
| Term | Negotiable |
| Rent | £47.50 /SF/PA |
| Space Use | Office |
| Condition | Partial Build-Out |
| Available | Now |
The Chiswick Building is a high profile contemporary office building at the gateway to Chiswick Park. The first and second floors are available to let and total 10,162 sq ft of high quality open plan offices with parking. -Full height glazing -4 pipe fan coil air conditioning -BREEAM Very Good -Full access raised floors -Kitchen and break out area -Shower facilities -2 x 8 person passenger lifts -2 x parking spaces onsite
- Use Class: E
- Partially Built-Out as Standard Office
- Mostly Open Floor Plan Layout
- Fits 13 - 41 People
- Central Air Conditioning
- Closed Circuit Television Monitoring (CCTV)
- After Hours HVAC Available
- Shower Facilities
- Energy Performance Rating - B
- Full access raised floors
- 4 Pipe fan coil air conditioning
- Full height glazing
3rd Floor
| Size | 5,126 SF |
| Term | Negotiable |
| Rent | £47.50 /SF/PA |
| Space Use | Office |
| Condition | Partial Build-Out |
| Available | Now |
The Chiswick Building is a high profile contemporary office building at the gateway to Chiswick Park. The first and second floors are available to let and total 10,162 sq ft of high quality open plan offices with parking. -Full height glazing -4 pipe fan coil air conditioning -BREEAM Very Good -Full access raised floors -Kitchen and break out area -Shower facilities -2 x 8 person passenger lifts -2 x parking spaces onsite
- Use Class: E
- Partially Built-Out as Standard Office
- Mostly Open Floor Plan Layout
- Fits 13 - 42 People
- Central Air Conditioning
- Closed Circuit Television Monitoring (CCTV)
- After Hours HVAC Available
- Shower Facilities
- Energy Performance Rating - B
- Full access raised floors
- 4 Pipe fan coil air conditioning
- Full height glazing
Property Overview
The Chiswick Building is situated directly opposite Gunnersbury (District Line) and Overground (Stratford to Richmond via North London). Chiswick Park is just behind the property and Chiswick town centre with its excellent shopping, restaurants and bars is a 5 minute walk. The building is approximately 1/2 a mile from the Chiswick roundabout and Junction 1 of the M4 with easy access by road to Heathrow Airport some 8 miles away.
- Atrium
- Raised Floor
- Security System
- Storage Space
- Common Parts WC Facilities
- Lift Access
- Air Conditioning
PROPERTY FACTS
Presented by
Company Not Provided
The Building | 578-586 Chiswick High Rd
Hmm, there seems to have been an error sending your message. Please try again.
Thanks! Your message was sent.








