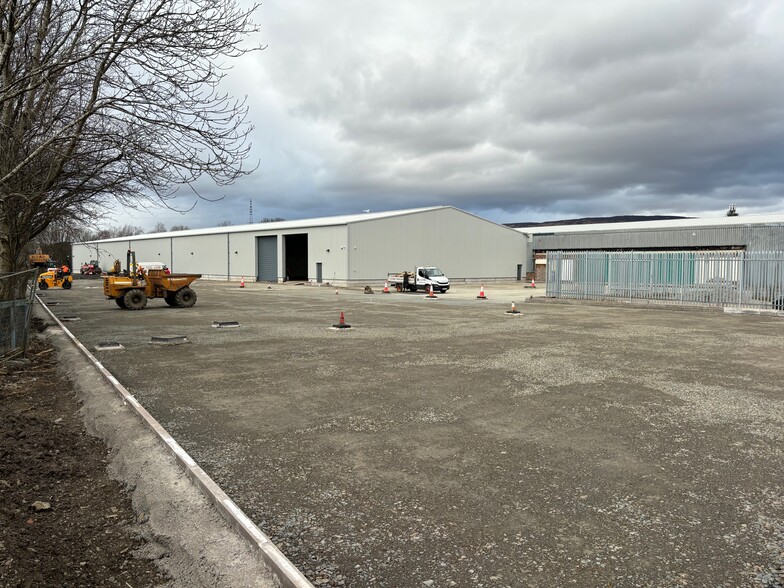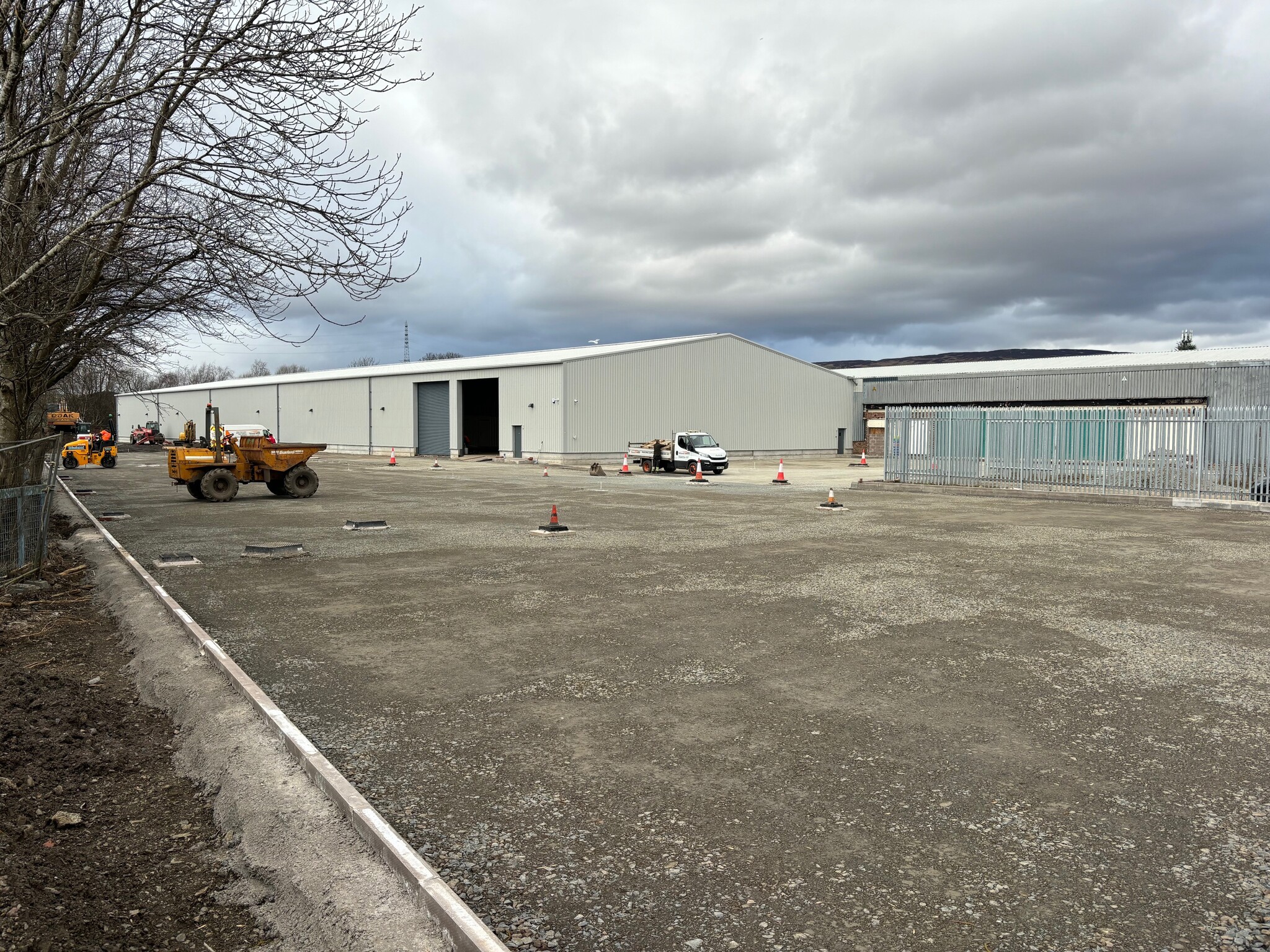57A Beardmore Way 96,595 SF of Industrial Space Available in Clydebank G81 4HT

HIGHLIGHTS
- Enclosed loading bay
- Eaves height of 7.7 metres
FEATURES
ALL AVAILABLE SPACE(1)
Display Rent as
- SPACE
- SIZE
- TERM
- RENT
- SPACE USE
- CONDITION
- AVAILABLE
The 2 spaces in this building must be leased together, for a total size of 96,595 SF (Contiguous Area):
Open plan internal layout, with WC and staff facilities.
- Use Class: Class 6
- Space is in Excellent Condition
- Automatic Blinds
- Yard
- WC and staff facilities.
- Includes 3,948 SF of dedicated office space
- 3 Level Access Doors
- Kitchen
- Private Restrooms
- Open plan.
- Good natural light.
| Space | Size | Term | Rent | Space Use | Condition | Available |
| Ground, 1st Floor | 96,595 SF | Negotiable | £6.75 /SF/PA | Industrial | Full Build-Out | Now |
Ground, 1st Floor
The 2 spaces in this building must be leased together, for a total size of 96,595 SF (Contiguous Area):
| Size |
|
Ground - 92,647 SF
1st Floor - 3,948 SF
|
| Term |
| Negotiable |
| Rent |
| £6.75 /SF/PA |
| Space Use |
| Industrial |
| Condition |
| Full Build-Out |
| Available |
| Now |
PROPERTY OVERVIEW
The property comprises an industrial building of steel frame construction arranged over ground floor only extended in 2025. The property is located on Beardmore Way within Clydebank Industrial Estate. The A814 (Dumbarton Road) is close by.








