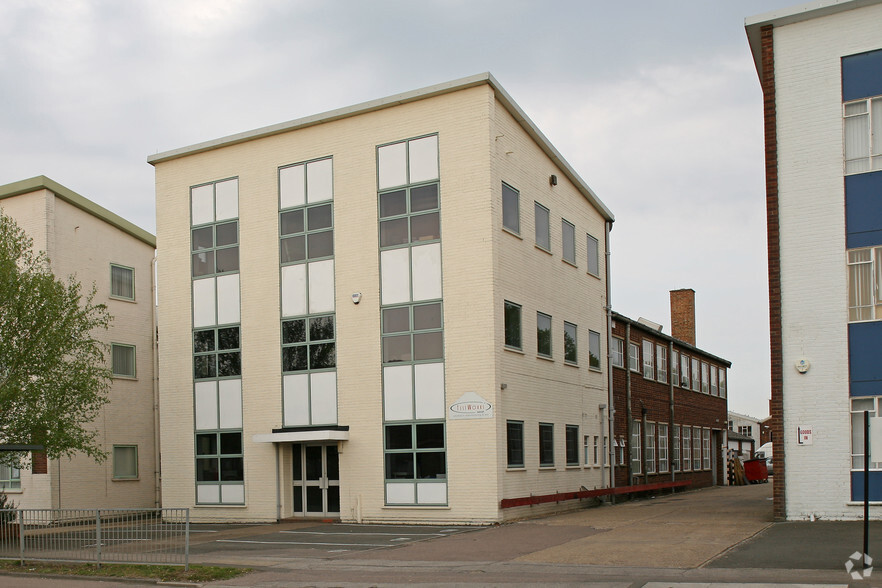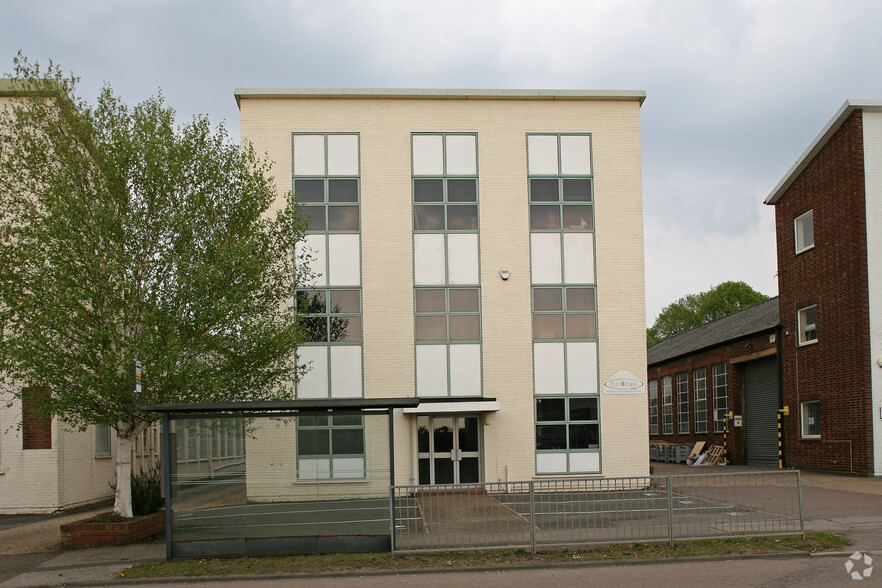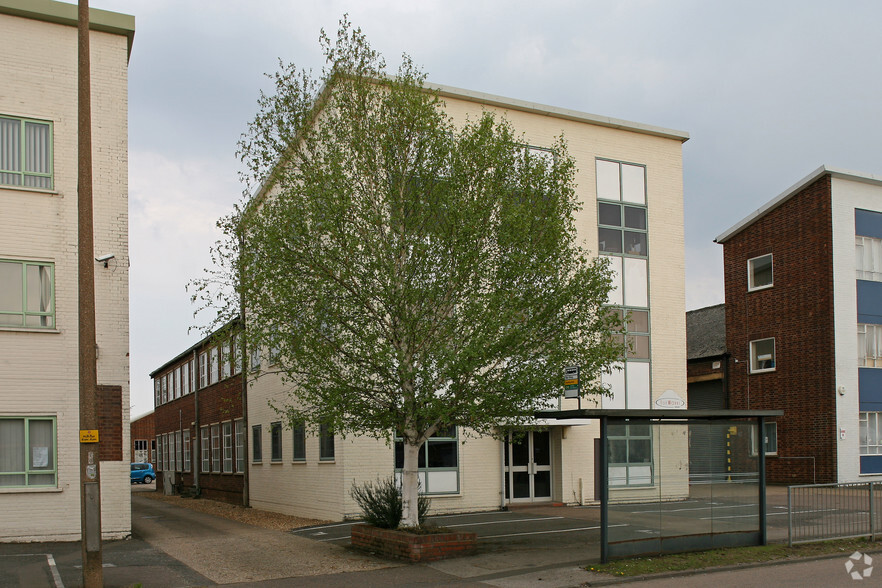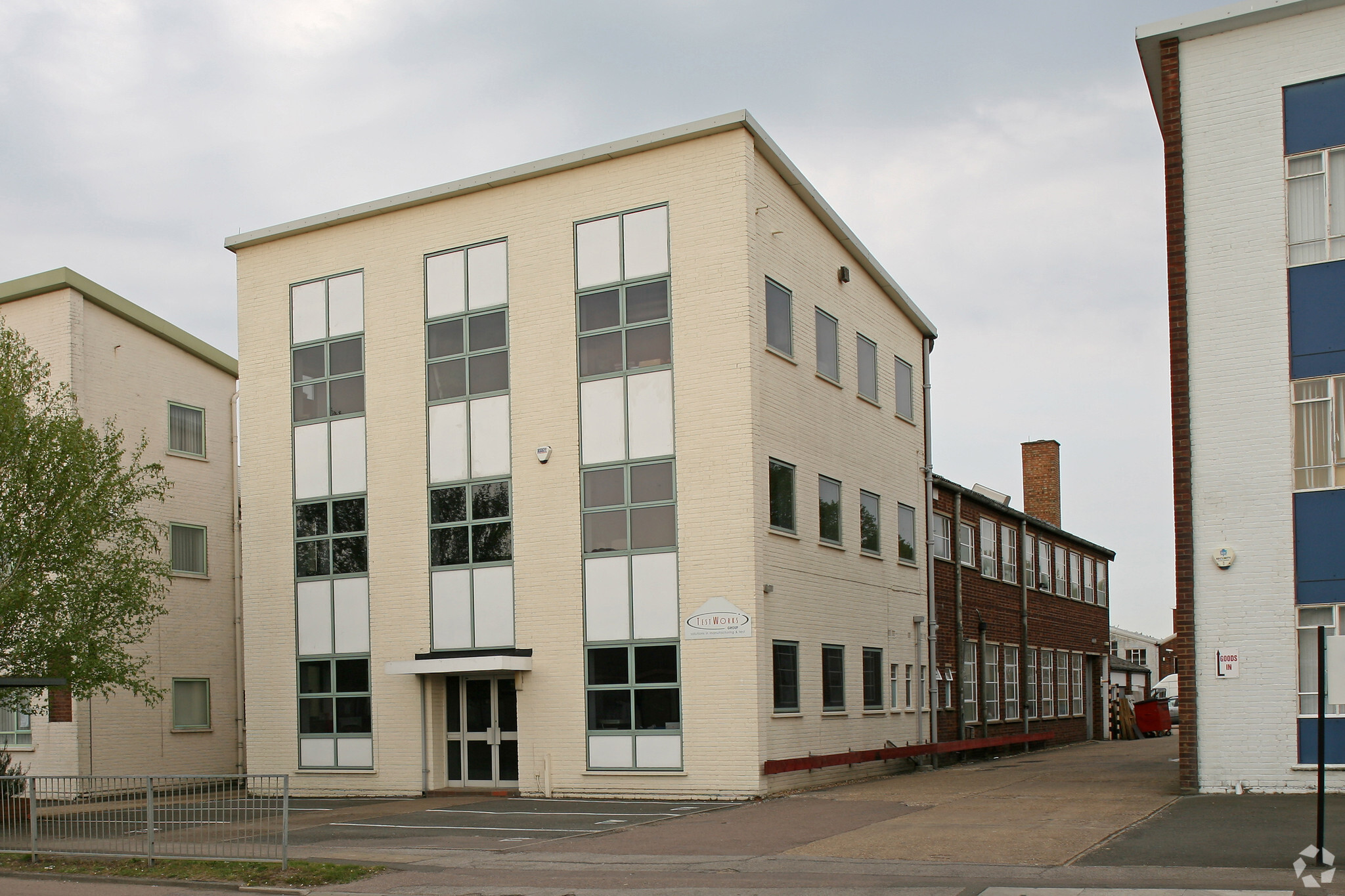58-60 Wilbury Way 92 - 1,526 SF of Office Space Available in Hitchin SG4 0TP



HIGHLIGHTS
- Wilbury Way forms the town’s principle commercial district.
- Close by to a variety of local amenities and retailers.
- Located a 6 minute drive to Hitchin Railway Station.
ALL AVAILABLE SPACES(8)
Display Rent as
- SPACE
- SIZE
- TERM
- RENT
- SPACE USE
- CONDITION
- AVAILABLE
The subject property, with on-road parking, have been the subject of a comprehensive refurbishment to comprise several office suites over the first and second floor, ranging from 92 sq ft to 492 sq ft.
- Use Class: E
- Can be combined with additional space(s) for up to 783 SF of adjacent space
- Fully Carpeted
- Private Restrooms
- New carpeting
- Large shared kitchen
- Twin W/C at ground floor level
- Open Floor Plan Layout
- Kitchen
- Natural Light
- Double glazing
- New LED lighting
- Radiator heating
The subject property, with on-road parking, have been the subject of a comprehensive refurbishment to comprise several office suites over the first and second floor, ranging from 92 sq ft to 492 sq ft.
- Use Class: E
- Can be combined with additional space(s) for up to 783 SF of adjacent space
- Fully Carpeted
- Private Restrooms
- New carpeting
- Large shared kitchen
- Twin W/C at ground floor level
- Open Floor Plan Layout
- Kitchen
- Natural Light
- Double glazing
- New LED lighting
- Radiator heating
The subject property, with on-road parking, have been the subject of a comprehensive refurbishment to comprise several office suites over the first and second floor, ranging from 92 sq ft to 492 sq ft.
- Use Class: E
- Can be combined with additional space(s) for up to 783 SF of adjacent space
- Fully Carpeted
- Private Restrooms
- New carpeting
- Large shared kitchen
- Twin W/C at ground floor level
- Open Floor Plan Layout
- Kitchen
- Natural Light
- Double glazing
- New LED lighting
- Radiator heating
The subject property, with on-road parking, have been the subject of a comprehensive refurbishment to comprise several office suites over the first and second floor, ranging from 92 sq ft to 492 sq ft.
- Use Class: E
- Can be combined with additional space(s) for up to 743 SF of adjacent space
- Fully Carpeted
- Private Restrooms
- New carpeting
- Large shared kitchen
- Twin W/C at ground floor level
- Open Floor Plan Layout
- Kitchen
- Natural Light
- Double glazing
- New LED lighting
- Radiator heating
The subject property, with on-road parking, have been the subject of a comprehensive refurbishment to comprise several office suites over the first and second floor, ranging from 92 sq ft to 492 sq ft.
- Use Class: E
- Can be combined with additional space(s) for up to 743 SF of adjacent space
- Fully Carpeted
- Private Restrooms
- New carpeting
- Large shared kitchen
- Twin W/C at ground floor level
- Open Floor Plan Layout
- Kitchen
- Natural Light
- Double glazing
- New LED lighting
- Radiator heating
The subject property, with on-road parking, have been the subject of a comprehensive refurbishment to comprise several office suites over the first and second floor, ranging from 92 sq ft to 492 sq ft.
- Use Class: E
- Can be combined with additional space(s) for up to 743 SF of adjacent space
- Fully Carpeted
- Private Restrooms
- New carpeting
- Large shared kitchen
- Twin W/C at ground floor level
- Open Floor Plan Layout
- Kitchen
- Natural Light
- Double glazing
- New LED lighting
- Radiator heating
The subject property, with on-road parking, have been the subject of a comprehensive refurbishment to comprise several office suites over the first and second floor, ranging from 92 sq ft to 492 sq ft.
- Use Class: E
- Can be combined with additional space(s) for up to 743 SF of adjacent space
- Fully Carpeted
- Private Restrooms
- New carpeting
- Large shared kitchen
- Twin W/C at ground floor level
- Open Floor Plan Layout
- Kitchen
- Natural Light
- Double glazing
- New LED lighting
- Radiator heating
The subject property, with on-road parking, have been the subject of a comprehensive refurbishment to comprise several office suites over the first and second floor, ranging from 92 sq ft to 492 sq ft.
- Use Class: E
- Can be combined with additional space(s) for up to 743 SF of adjacent space
- Fully Carpeted
- Private Restrooms
- New carpeting
- Large shared kitchen
- Twin W/C at ground floor level
- Open Floor Plan Layout
- Kitchen
- Natural Light
- Double glazing
- New LED lighting
- Radiator heating
| Space | Size | Term | Rent | Space Use | Condition | Available |
| 1st Floor, Ste 1 | 154 SF | Negotiable | £24.94 /SF/PA | Office | Shell Space | Now |
| 1st Floor, Ste 2/2a | 492 SF | Negotiable | £25.00 /SF/PA | Office | Shell Space | Now |
| 1st Floor, Ste 3 | 137 SF | Negotiable | £24.96 /SF/PA | Office | Shell Space | Now |
| 2nd Floor, Ste 4 | 161 SF | Negotiable | £25.12 /SF/PA | Office | Shell Space | Now |
| 2nd Floor, Ste 5 | 169 SF | Negotiable | £25.14 /SF/PA | Office | Shell Space | Now |
| 2nd Floor, Ste 6 | 92 SF | Negotiable | £25.43 /SF/PA | Office | Shell Space | Now |
| 2nd Floor, Ste 7 | 102 SF | Negotiable | £25.29 /SF/PA | Office | Shell Space | Now |
| 2nd Floor, Ste 8 | 219 SF | Negotiable | £25.10 /SF/PA | Office | Shell Space | Now |
1st Floor, Ste 1
| Size |
| 154 SF |
| Term |
| Negotiable |
| Rent |
| £24.94 /SF/PA |
| Space Use |
| Office |
| Condition |
| Shell Space |
| Available |
| Now |
1st Floor, Ste 2/2a
| Size |
| 492 SF |
| Term |
| Negotiable |
| Rent |
| £25.00 /SF/PA |
| Space Use |
| Office |
| Condition |
| Shell Space |
| Available |
| Now |
1st Floor, Ste 3
| Size |
| 137 SF |
| Term |
| Negotiable |
| Rent |
| £24.96 /SF/PA |
| Space Use |
| Office |
| Condition |
| Shell Space |
| Available |
| Now |
2nd Floor, Ste 4
| Size |
| 161 SF |
| Term |
| Negotiable |
| Rent |
| £25.12 /SF/PA |
| Space Use |
| Office |
| Condition |
| Shell Space |
| Available |
| Now |
2nd Floor, Ste 5
| Size |
| 169 SF |
| Term |
| Negotiable |
| Rent |
| £25.14 /SF/PA |
| Space Use |
| Office |
| Condition |
| Shell Space |
| Available |
| Now |
2nd Floor, Ste 6
| Size |
| 92 SF |
| Term |
| Negotiable |
| Rent |
| £25.43 /SF/PA |
| Space Use |
| Office |
| Condition |
| Shell Space |
| Available |
| Now |
2nd Floor, Ste 7
| Size |
| 102 SF |
| Term |
| Negotiable |
| Rent |
| £25.29 /SF/PA |
| Space Use |
| Office |
| Condition |
| Shell Space |
| Available |
| Now |
2nd Floor, Ste 8
| Size |
| 219 SF |
| Term |
| Negotiable |
| Rent |
| £25.10 /SF/PA |
| Space Use |
| Office |
| Condition |
| Shell Space |
| Available |
| Now |
PROPERTY OVERVIEW
Hitchin is a popular market town in North Hertfordshire, having good road links to A1(M), A600 to Bedford and A505 to Luton/Letchworth. Wilbury Way forms the town’s principle commercial district outside of the town centre, inclusive of industrial and office premises.








