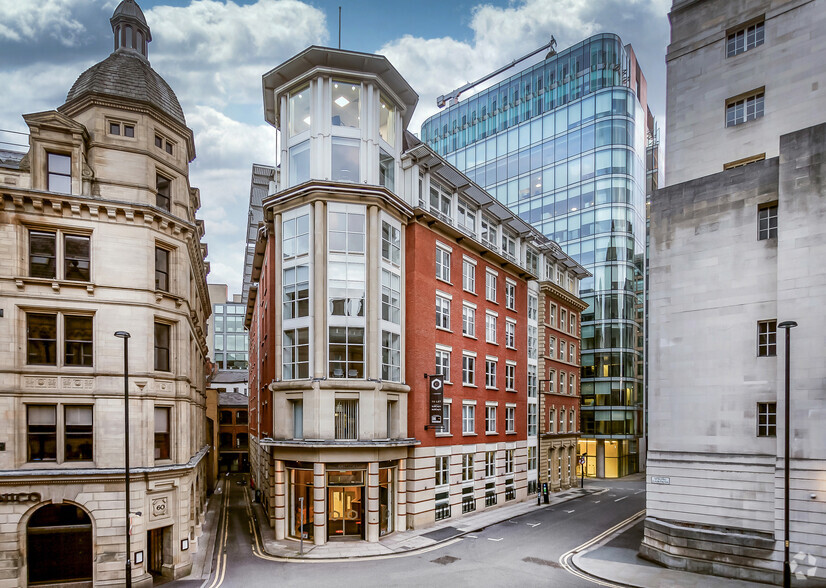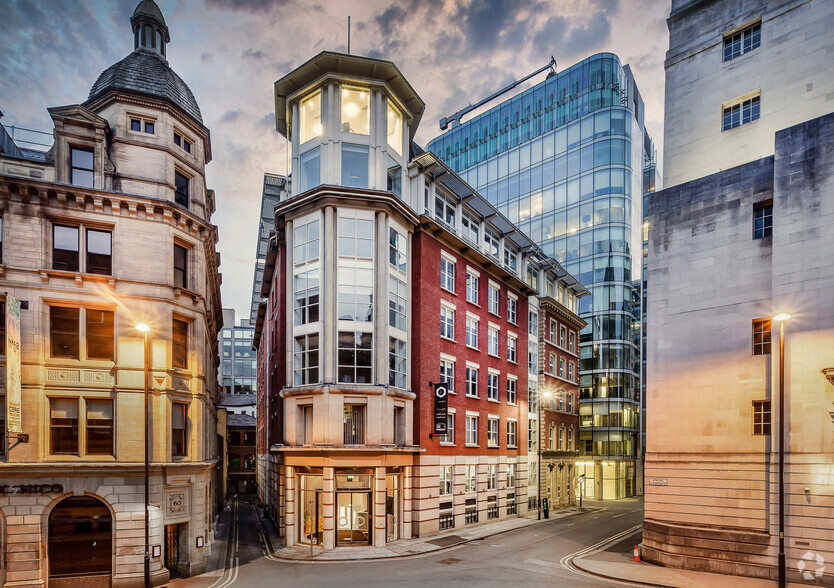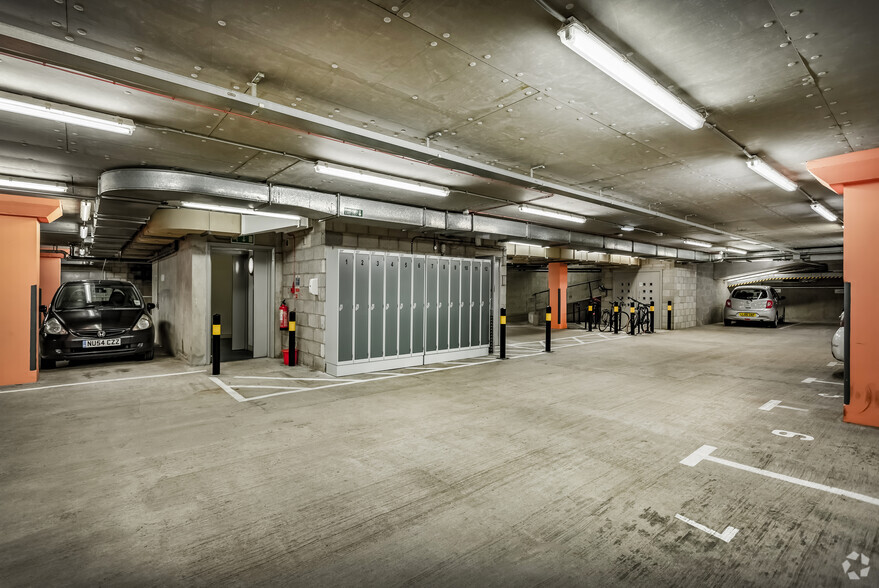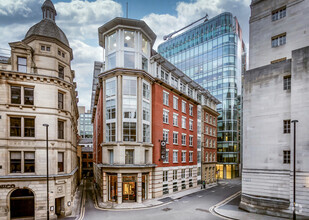
This feature is unavailable at the moment.
We apologize, but the feature you are trying to access is currently unavailable. We are aware of this issue and our team is working hard to resolve the matter.
Please check back in a few minutes. We apologize for the inconvenience.
- LoopNet Team
thank you

Your email has been sent!
The Chancery 58 Spring Gdns
2,761 - 14,121 SF of 4-Star Office Space Available in Manchester M2 1EW



Highlights
- Great location
- Local amenities
- Public transport access
all available spaces(3)
Display Rent as
- Space
- Size
- Term
- Rent
- Space Use
- Condition
- Available
The Chancery is a modern, yet classical building, both a homage and worthy companion to the 19th century buildings it sits alongside. With a handsome octagonal entrance to Spring Gardens, it offers floor plates of 3,503 to 6,875 sq ft that are ideal for progressive, forward thinking professional firms. This is an address that says you mean business.
- Use Class: E
- Mostly Open Floor Plan Layout
- Full-access raised floors
- LED panel lighting
- Partially Built-Out as Standard Office
- Fits 9 - 55 People
- Air conditioning
The Chancery is a modern, yet classical building, both a homage and worthy companion to the 19th century buildings it sits alongside. With a handsome octagonal entrance to Spring Gardens, it offers floor plates of 3,503 to 6,875 sq ft that are ideal for progressive, forward thinking professional firms. This is an address that says you mean business.
- Use Class: E
- Mostly Open Floor Plan Layout
- Can be combined with additional space(s) for up to 7,281 SF of adjacent space
- Air conditioning
- Partially Built-Out as Standard Office
- Fits 12 - 37 People
- Full-access raised floors
- LED panel lighting
The Chancery is a modern, yet classical building, both a homage and worthy companion to the 19th century buildings it sits alongside. With a handsome octagonal entrance to Spring Gardens, it offers floor plates of 3,503 to 6,875 sq ft that are ideal for progressive, forward thinking professional firms. This is an address that says you mean business.
- Use Class: E
- Mostly Open Floor Plan Layout
- Can be combined with additional space(s) for up to 7,281 SF of adjacent space
- Air conditioning
- Partially Built-Out as Standard Office
- Fits 7 - 23 People
- Full-access raised floors
- LED panel lighting
| Space | Size | Term | Rent | Space Use | Condition | Available |
| 3rd Floor | 3,416-6,840 SF | Negotiable | £26.50 /SF/PA £2.21 /SF/MO £285.24 /m²/PA £23.77 /m²/MO £181,260 /PA £15,105 /MO | Office | Partial Build-Out | 30 Days |
| 6th Floor | 4,520 SF | Negotiable | £26.50 /SF/PA £2.21 /SF/MO £285.24 /m²/PA £23.77 /m²/MO £119,780 /PA £9,982 /MO | Office | Partial Build-Out | 30 Days |
| 7th Floor | 2,761 SF | Negotiable | £26.50 /SF/PA £2.21 /SF/MO £285.24 /m²/PA £23.77 /m²/MO £73,167 /PA £6,097 /MO | Office | Partial Build-Out | 30 Days |
3rd Floor
| Size |
| 3,416-6,840 SF |
| Term |
| Negotiable |
| Rent |
| £26.50 /SF/PA £2.21 /SF/MO £285.24 /m²/PA £23.77 /m²/MO £181,260 /PA £15,105 /MO |
| Space Use |
| Office |
| Condition |
| Partial Build-Out |
| Available |
| 30 Days |
6th Floor
| Size |
| 4,520 SF |
| Term |
| Negotiable |
| Rent |
| £26.50 /SF/PA £2.21 /SF/MO £285.24 /m²/PA £23.77 /m²/MO £119,780 /PA £9,982 /MO |
| Space Use |
| Office |
| Condition |
| Partial Build-Out |
| Available |
| 30 Days |
7th Floor
| Size |
| 2,761 SF |
| Term |
| Negotiable |
| Rent |
| £26.50 /SF/PA £2.21 /SF/MO £285.24 /m²/PA £23.77 /m²/MO £73,167 /PA £6,097 /MO |
| Space Use |
| Office |
| Condition |
| Partial Build-Out |
| Available |
| 30 Days |
3rd Floor
| Size | 3,416-6,840 SF |
| Term | Negotiable |
| Rent | £26.50 /SF/PA |
| Space Use | Office |
| Condition | Partial Build-Out |
| Available | 30 Days |
The Chancery is a modern, yet classical building, both a homage and worthy companion to the 19th century buildings it sits alongside. With a handsome octagonal entrance to Spring Gardens, it offers floor plates of 3,503 to 6,875 sq ft that are ideal for progressive, forward thinking professional firms. This is an address that says you mean business.
- Use Class: E
- Partially Built-Out as Standard Office
- Mostly Open Floor Plan Layout
- Fits 9 - 55 People
- Full-access raised floors
- Air conditioning
- LED panel lighting
6th Floor
| Size | 4,520 SF |
| Term | Negotiable |
| Rent | £26.50 /SF/PA |
| Space Use | Office |
| Condition | Partial Build-Out |
| Available | 30 Days |
The Chancery is a modern, yet classical building, both a homage and worthy companion to the 19th century buildings it sits alongside. With a handsome octagonal entrance to Spring Gardens, it offers floor plates of 3,503 to 6,875 sq ft that are ideal for progressive, forward thinking professional firms. This is an address that says you mean business.
- Use Class: E
- Partially Built-Out as Standard Office
- Mostly Open Floor Plan Layout
- Fits 12 - 37 People
- Can be combined with additional space(s) for up to 7,281 SF of adjacent space
- Full-access raised floors
- Air conditioning
- LED panel lighting
7th Floor
| Size | 2,761 SF |
| Term | Negotiable |
| Rent | £26.50 /SF/PA |
| Space Use | Office |
| Condition | Partial Build-Out |
| Available | 30 Days |
The Chancery is a modern, yet classical building, both a homage and worthy companion to the 19th century buildings it sits alongside. With a handsome octagonal entrance to Spring Gardens, it offers floor plates of 3,503 to 6,875 sq ft that are ideal for progressive, forward thinking professional firms. This is an address that says you mean business.
- Use Class: E
- Partially Built-Out as Standard Office
- Mostly Open Floor Plan Layout
- Fits 7 - 23 People
- Can be combined with additional space(s) for up to 7,281 SF of adjacent space
- Full-access raised floors
- Air conditioning
- LED panel lighting
Property Overview
King Street has long been known as the prime address in central Manchester and this broad boulevard has a range of amenities that speak of the confidence Manchester has as a leading European city. High-end retail, top quality restaurants, chic boutique hotels, they’re all here, set within a refined collection of majestic buildings.||For the more everyday basic needs, there are Tesco Metro and Sainsbury’s Local stores within a few minutes’ walk from the building, along with the popular Market Street and Arndale Centre retail pitch close by.
- 24 Hour Access
- Conferencing Facility
- Raised Floor
- Security System
- Kitchen
- Accent Lighting
- EPC - D
- Reception
- Demised WC facilities
- Open-Plan
- Reception
- Suspended Ceilings
- Air Conditioning
PROPERTY FACTS
Presented by
Company Not Provided
The Chancery | 58 Spring Gdns
Hmm, there seems to have been an error sending your message. Please try again.
Thanks! Your message was sent.







