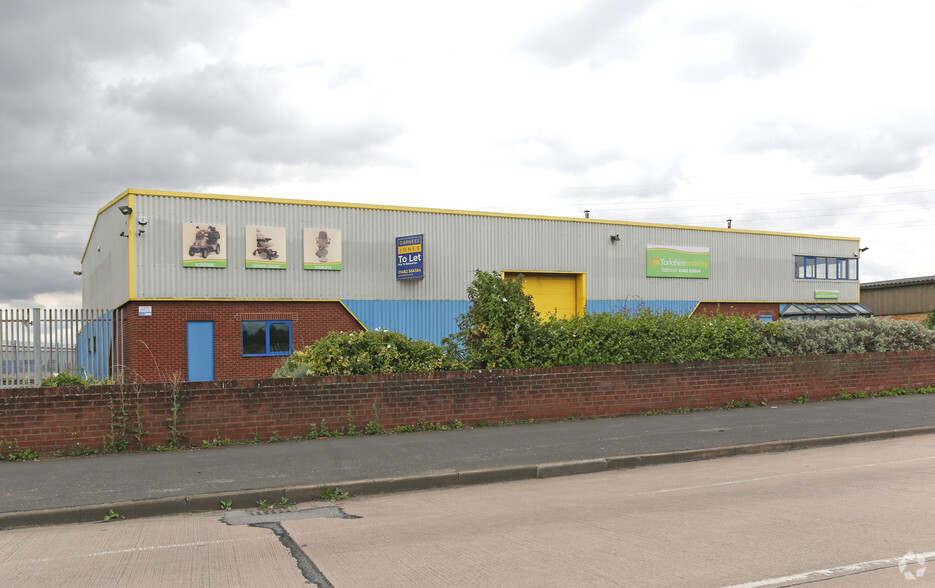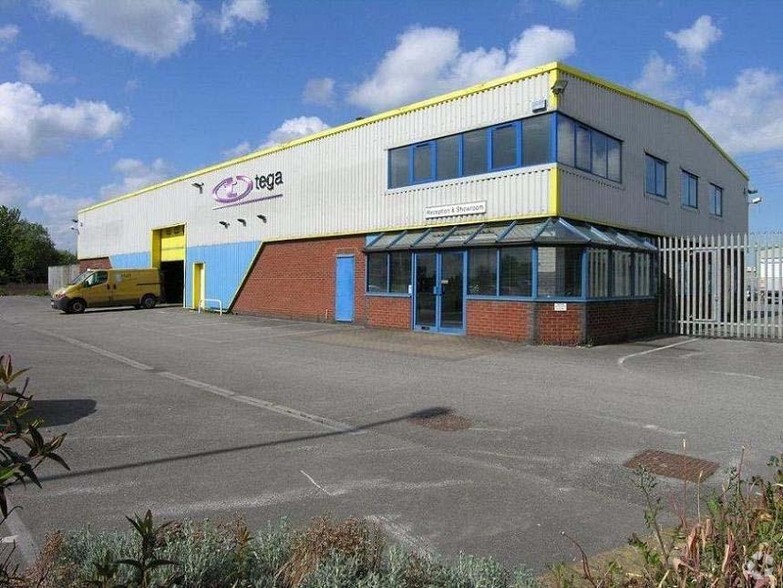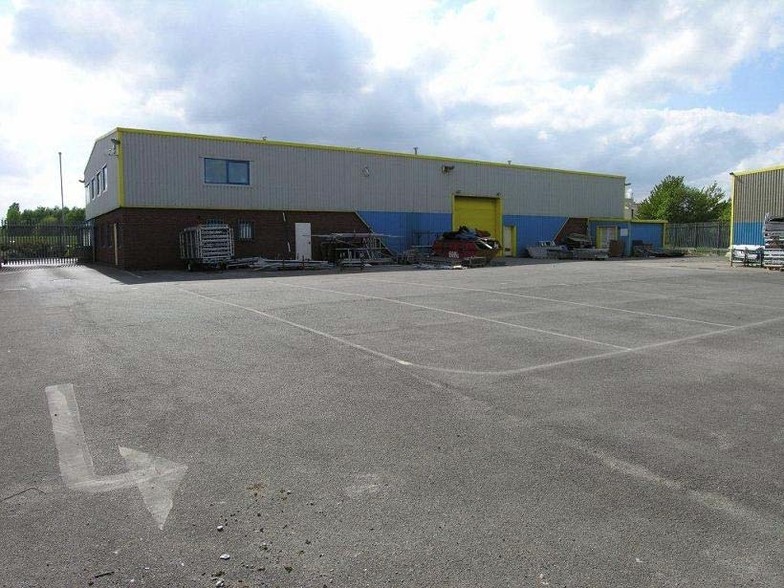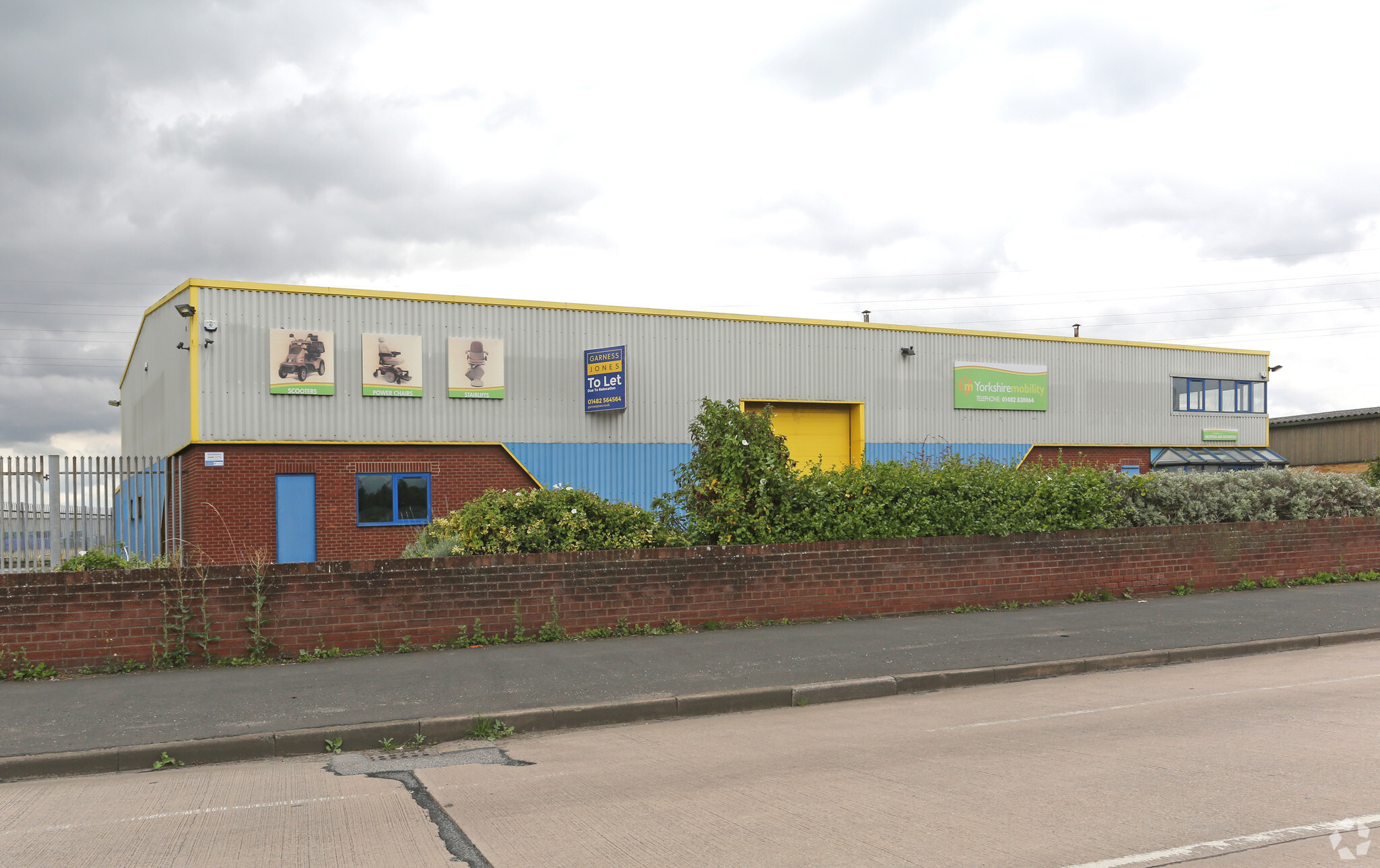58 Stockholm Rd 9,395 SF of Assignment Available in Hull HU7 0XW



ASSIGNMENT HIGHLIGHTS
- Industrial unit with ancillary offices
- Excellent road connections with easy access to all parts of the City, wider motorway networks and surrounding towns
- Private car parking to front with large yard to the rear
ALL AVAILABLE SPACE(1)
Display Rent as
- SPACE
- SIZE
- TERM
- RENT
- SPACE USE
- CONDITION
- AVAILABLE
The 3 spaces in this building must be leased together, for a total size of 9,395 SF (Contiguous Area):
The premises comprise a detached industrial workshop with an extensive site area comprising a secure rear yard and front forecourt parking for approximately 26 cars. The unit is constructed around a steel portal frame with brick/blockwork to lower levels surmounted by insulated cladding to the upper walls and roof. The roof was pitched and incorporated translucent light panels. The unit has an eaves height of 5.5 m. under haunch rising to 6.5 m. at the apex. The workshop area includes some mezzanine storage and kitchen/wc area. The premises provides ground and first floor offices with good reception / trade counter area. The offices are finished with suspended ceilings and carpet tiled floor coverings. Windows and doors are aluminium framed double glazed units.
- Use Class: Class 5
- 1 Level Access Door
- Secure Storage
- Private Restrooms
- Private car parking to front
- Industrial unit with ancillary offices
- Assignment space available from current tenant
- Partitioned Offices
- Automatic Blinds
- Yard
- Large yard to the rear
| Space | Size | Term | Rent | Space Use | Condition | Available |
| Ground, 1st Floor, Mezzanine | 9,395 SF | Mar 2029 | £4.79 /SF/PA | Industrial | Shell Space | Under Offer |
Ground, 1st Floor, Mezzanine
The 3 spaces in this building must be leased together, for a total size of 9,395 SF (Contiguous Area):
| Size |
|
Ground - 7,459 SF
1st Floor - 1,135 SF
Mezzanine - 801 SF
|
| Term |
| Mar 2029 |
| Rent |
| £4.79 /SF/PA |
| Space Use |
| Industrial |
| Condition |
| Shell Space |
| Available |
| Under Offer |
PROPERTY OVERVIEW
Sutton Fields Industrial Estate is one of the most popular business locations in Hull, approximately 4 miles north of the City Centre. Stockholm Road is one of the main roads through the estate and this site has a higher flow of passing traffic. Sutton Fields is occupied by a broad variety of local, regional and national businesses. Good road links are available to the City Centre and docks to the east as well as the A63 linking to the Humber Bridge via the M62 via the inner road system.
INDUSTRIAL FACILITY FACTS
FEATURES AND AMENITIES
- Fenced Plot
- Yard
- Accent Lighting
- Roller Shutters
- Storage Space









