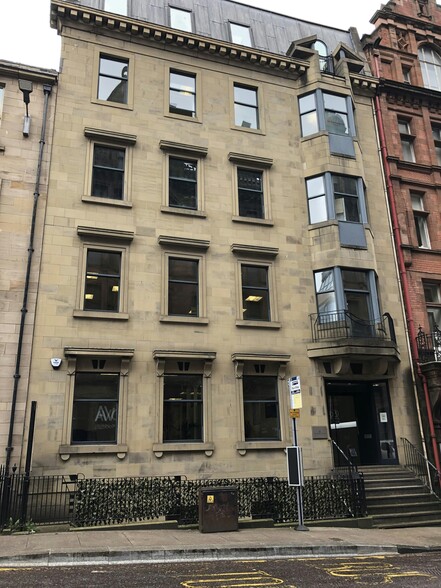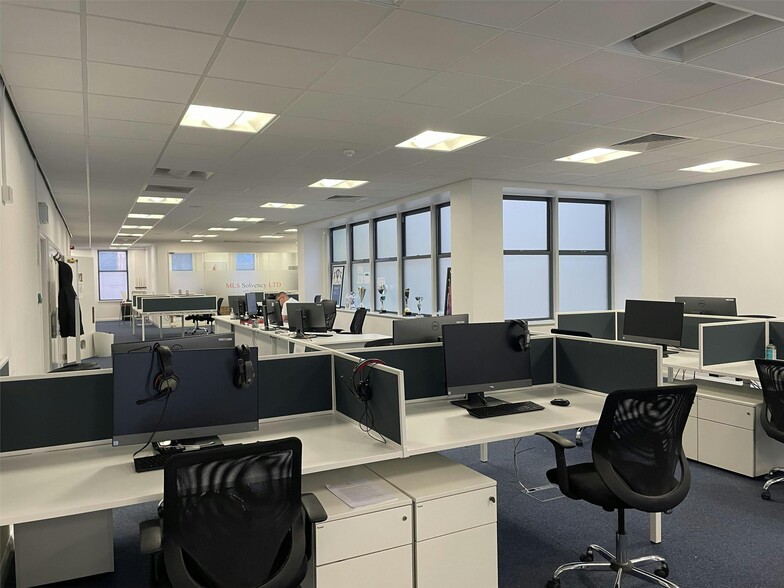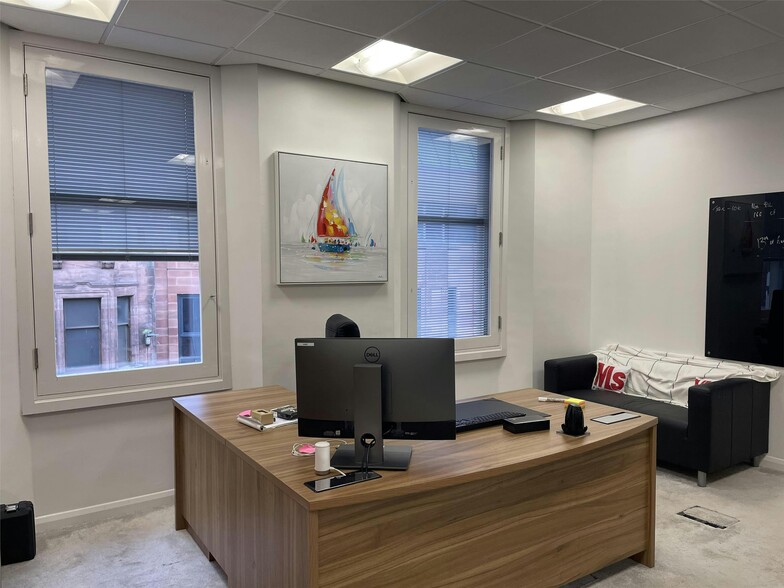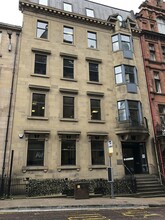
This feature is unavailable at the moment.
We apologize, but the feature you are trying to access is currently unavailable. We are aware of this issue and our team is working hard to resolve the matter.
Please check back in a few minutes. We apologize for the inconvenience.
- LoopNet Team
thank you

Your email has been sent!
58 West Regent St
1,745 - 4,605 SF of Office Space Available in Glasgow G2 2QZ



Highlights
- Prominent roadside location.
- Period Office Building in a popular and established location of the City Centre.
- Great Transport Links.
all available spaces(2)
Display Rent as
- Space
- Size
- Term
- Rent
- Space Use
- Condition
- Available
The basement Floor Offices has the following amenities, Open plan layout, Kitchen/breakout space, Raised access floor, Suspended ceiling with recessed modern lighting and Air-conditioning.
- Use Class: Class 4
- Open Floor Plan Layout
- Raised Floor
- Open-Plan
- Raised floors
- Fully Built-Out as Standard Office
- Central Air Conditioning
- Drop Ceilings
- Great Internal Layout
- WC and staff facilities
The Third Floor Offices has the following amenities Open plan layout Kitchen/breakout space Raised access floor Suspended ceiling with recessed modern lighting Air-conditioning
- Use Class: Class 4
- Open Floor Plan Layout
- Central Air Conditioning
- Drop Ceilings
- Energy Performance Rating - D
- Open-Plan
- Fully Built-Out as Standard Office
- Space is in Excellent Condition
- Raised Floor
- Shower Facilities
- Private Restrooms
| Space | Size | Term | Rent | Space Use | Condition | Available |
| Basement | 1,745 SF | Negotiable | Upon Application Upon Application Upon Application Upon Application Upon Application Upon Application | Office | Full Build-Out | Now |
| 3rd Floor | 2,860 SF | Negotiable | £15.50 /SF/PA £1.29 /SF/MO £166.84 /m²/PA £13.90 /m²/MO £44,330 /PA £3,694 /MO | Office | Full Build-Out | Now |
Basement
| Size |
| 1,745 SF |
| Term |
| Negotiable |
| Rent |
| Upon Application Upon Application Upon Application Upon Application Upon Application Upon Application |
| Space Use |
| Office |
| Condition |
| Full Build-Out |
| Available |
| Now |
3rd Floor
| Size |
| 2,860 SF |
| Term |
| Negotiable |
| Rent |
| £15.50 /SF/PA £1.29 /SF/MO £166.84 /m²/PA £13.90 /m²/MO £44,330 /PA £3,694 /MO |
| Space Use |
| Office |
| Condition |
| Full Build-Out |
| Available |
| Now |
Basement
| Size | 1,745 SF |
| Term | Negotiable |
| Rent | Upon Application |
| Space Use | Office |
| Condition | Full Build-Out |
| Available | Now |
The basement Floor Offices has the following amenities, Open plan layout, Kitchen/breakout space, Raised access floor, Suspended ceiling with recessed modern lighting and Air-conditioning.
- Use Class: Class 4
- Fully Built-Out as Standard Office
- Open Floor Plan Layout
- Central Air Conditioning
- Raised Floor
- Drop Ceilings
- Open-Plan
- Great Internal Layout
- Raised floors
- WC and staff facilities
3rd Floor
| Size | 2,860 SF |
| Term | Negotiable |
| Rent | £15.50 /SF/PA |
| Space Use | Office |
| Condition | Full Build-Out |
| Available | Now |
The Third Floor Offices has the following amenities Open plan layout Kitchen/breakout space Raised access floor Suspended ceiling with recessed modern lighting Air-conditioning
- Use Class: Class 4
- Fully Built-Out as Standard Office
- Open Floor Plan Layout
- Space is in Excellent Condition
- Central Air Conditioning
- Raised Floor
- Drop Ceilings
- Shower Facilities
- Energy Performance Rating - D
- Private Restrooms
- Open-Plan
Property Overview
The property comprises an office building of blonde sandstone construction which provides office accommodation from lower ground to fifth floor. The property is located on the north side of West Regent Street close to the junction with Renfield Street and with excellent access to Central and Queen Street Railway Stations, as well as Buchanan Street Underground Station.
- Bus Route
- Raised Floor
- Security System
- Accent Lighting
- EPC - D
- Air Conditioning
PROPERTY FACTS
Presented by

58 West Regent St
Hmm, there seems to have been an error sending your message. Please try again.
Thanks! Your message was sent.





