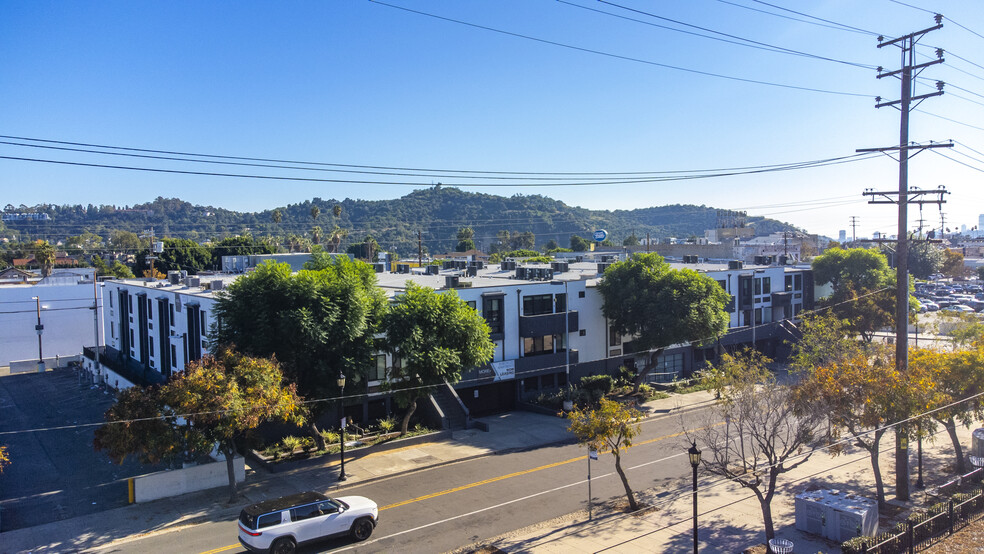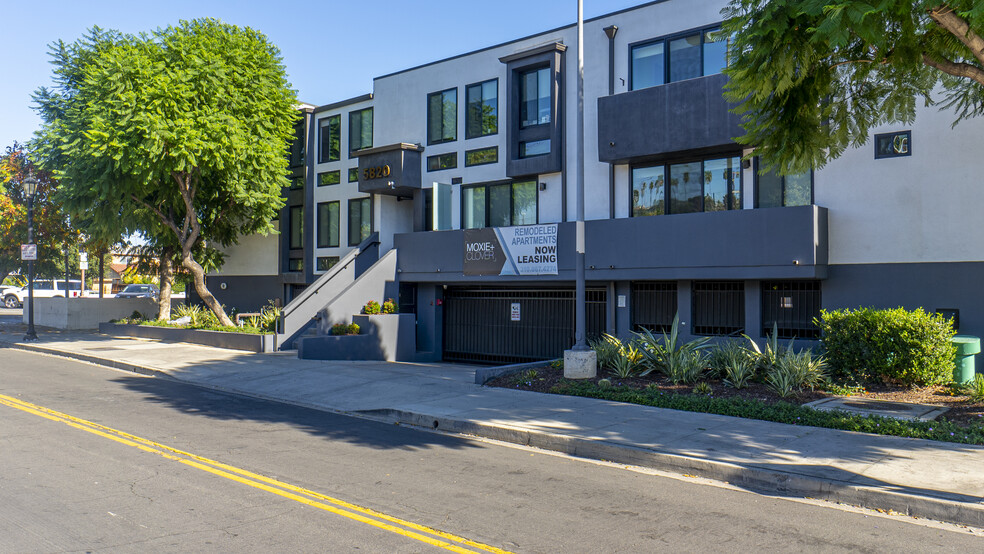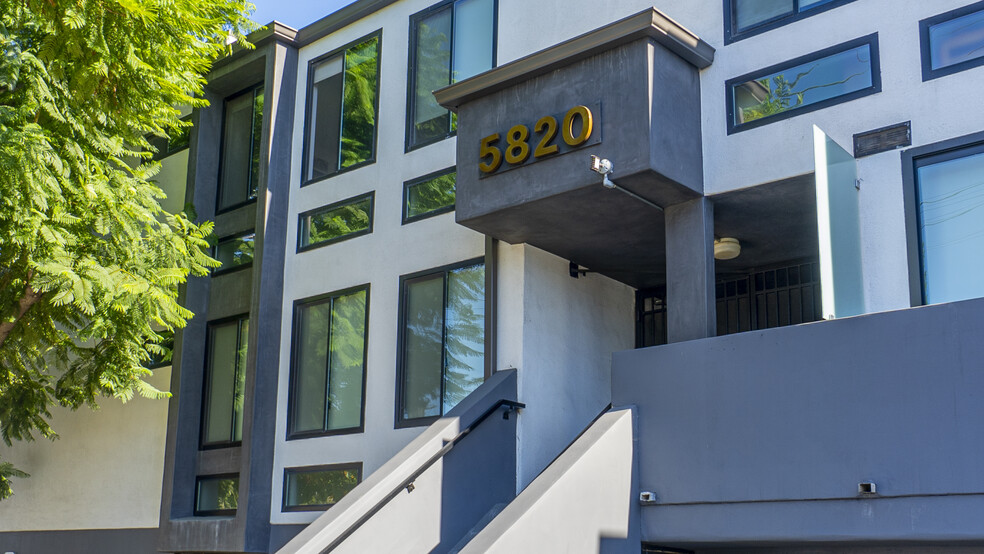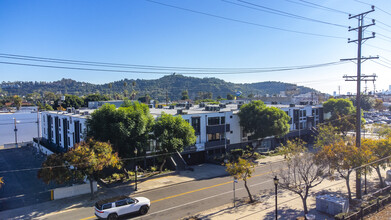
This feature is unavailable at the moment.
We apologize, but the feature you are trying to access is currently unavailable. We are aware of this issue and our team is working hard to resolve the matter.
Please check back in a few minutes. We apologize for the inconvenience.
- LoopNet Team
thank you

Your email has been sent!
Moxie + Clover 5800-5820 Marmion Way
60 Unit Block of Flats £22,120,279 (£368,671/Unit) Los Angeles, CA 90042



Executive Summary
Moxie + Clover is a beautifully renovated 60-unit apartment community offering upscale convenience in the heart of Highland Park, what many call L.A.’s hottest neighborhood.The building is ideally located adjacent to the Metro Gold Line, providing exceptional access to Downtown Los Angeles, South Pasadena, Pasadena, and all of the San Gabriel Valley.
In-Unit Amenities
Offering an irresistible combination of location, quality and upgraded amenities, the ± 42,272 SF building is a mix of studio, 1BD and 2BD units with an average size of 705 SF.
In-unit features include:
• In-unit washer/dryer
• Fully equipped kitchens with brand new appliances
• Custom cabinetry
• Hardwood style flooring
• Central air
• Walk in closets
• Private patios and more!
Assumable Financing Available with a Fixed Interest Rate of 2.79%
Loan Amount: $17,097,000
Term: 120 Months
IO Period: 60 Months (P&I kicks in 11/1/2025)
Fixed Rate of 2.79%
Origination Date: 9/14/2020
Property Facts
| Price | £22,120,279 | Building Class | B |
| Price Per Unit | £368,671 | Lot Size | 0.72 AC |
| Sale Type | Investment | Building Size | 42,272 SF |
| No. Units | 60 | Average Occupancy | 98% |
| Property Type | Residential | Number of Floors | 2 |
| Property Subtype | Apartment | Year Built/Renovated | 1987/2017 |
| Apartment Style | Low Rise | Parking Ratio | 2.84/1,000 SF |
| Price | £22,120,279 |
| Price Per Unit | £368,671 |
| Sale Type | Investment |
| No. Units | 60 |
| Property Type | Residential |
| Property Subtype | Apartment |
| Apartment Style | Low Rise |
| Building Class | B |
| Lot Size | 0.72 AC |
| Building Size | 42,272 SF |
| Average Occupancy | 98% |
| Number of Floors | 2 |
| Year Built/Renovated | 1987/2017 |
| Parking Ratio | 2.84/1,000 SF |
Unit Amenities
- Air Conditioning
- Balcony
- Cable Ready
- Disposal
- Microwave
- Storage Space
- Heating
- Ceiling Fans
- Kitchen
- Refrigerator
- Oven
- Stainless Steel Appliances
- Range
- Tub/Shower
- Walk-In Closets
- Deck
- Freezer
- Patio
Site Amenities
- 24 Hour Access
- Controlled Access
- Laundry Facilities
- Property Manager on Site
- Energy Star Labelled
- Recycling
- Car Charging Station
- Online Services
- Public Transportation
Unit Mix Information
| Description | No. Units | Avg. Rent.Mo | SF |
|---|---|---|---|
| Studios | 2 | - | 325 |
| 1+1 | 26 | - | 600 |
| 2+1 | 32 | - | 950 |
Sustainability
Sustainability
ENERGY STAR® Energy Star is a program run by the U.S. Environmental Protection Agency (EPA) and U.S. Department of Energy (DOE) that promotes energy efficiency and provides simple, credible, and unbiased information that consumers and businesses rely on to make well-informed decisions. Thousands of industrial, commercial, utility, state, and local organizations partner with the EPA to deliver cost-saving energy efficiency solutions that protect the climate while improving air quality and protecting public health. The Energy Star score compares a building’s energy performance to similar buildings nationwide and accounts for differences in operating conditions, regional weather data, and other important considerations. Certification is given on an annual basis, so a building must maintain its high performance to be certified year to year. To be eligible for Energy Star certification, a building must earn a score of 75 or higher on EPA’s 1 – 100 scale, indicating that it performs better than at least 75 percent of similar buildings nationwide. This 1 – 100 Energy Star score is based on the actual, measured energy use of a building and is calculated within EPA’s Energy Star Portfolio Manager tool.
PROPERTY TAXES
| Parcel Number | 5492-012-021 | Improvements Assessment | £3,891,733 |
| Land Assessment | £9,157,021 | Total Assessment | £13,048,754 |
PROPERTY TAXES
zoning
| Zoning Code | LAC4 (Commercial) |
| LAC4 (Commercial) |
Presented by

Moxie + Clover | 5800-5820 Marmion Way
Hmm, there seems to have been an error sending your message. Please try again.
Thanks! Your message was sent.





