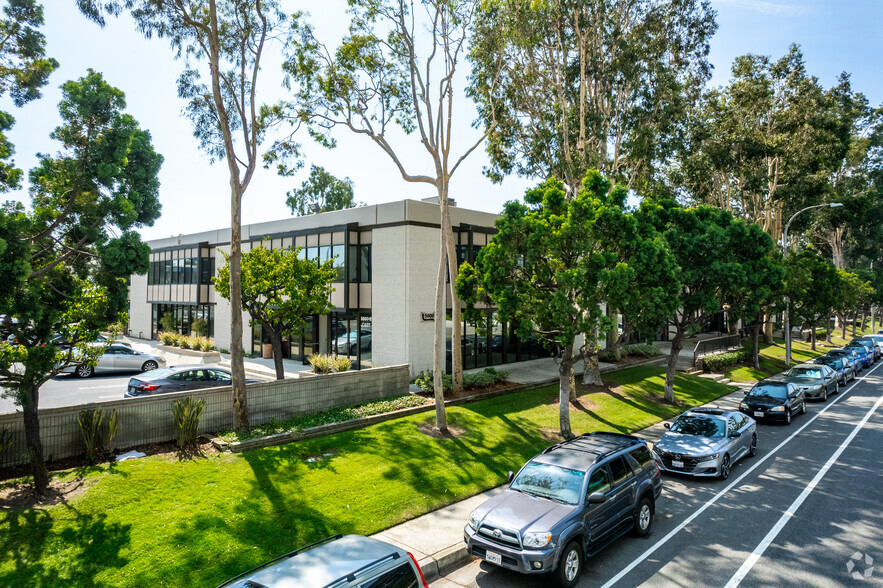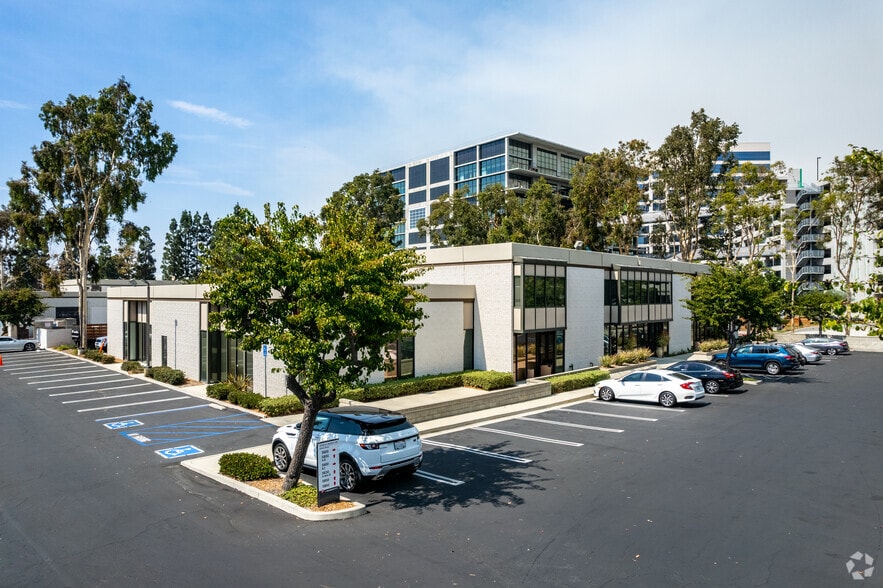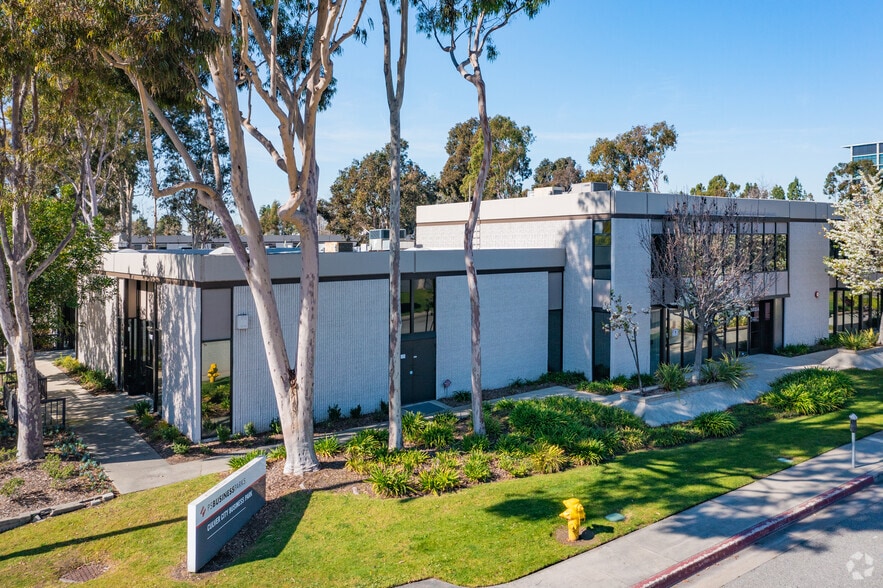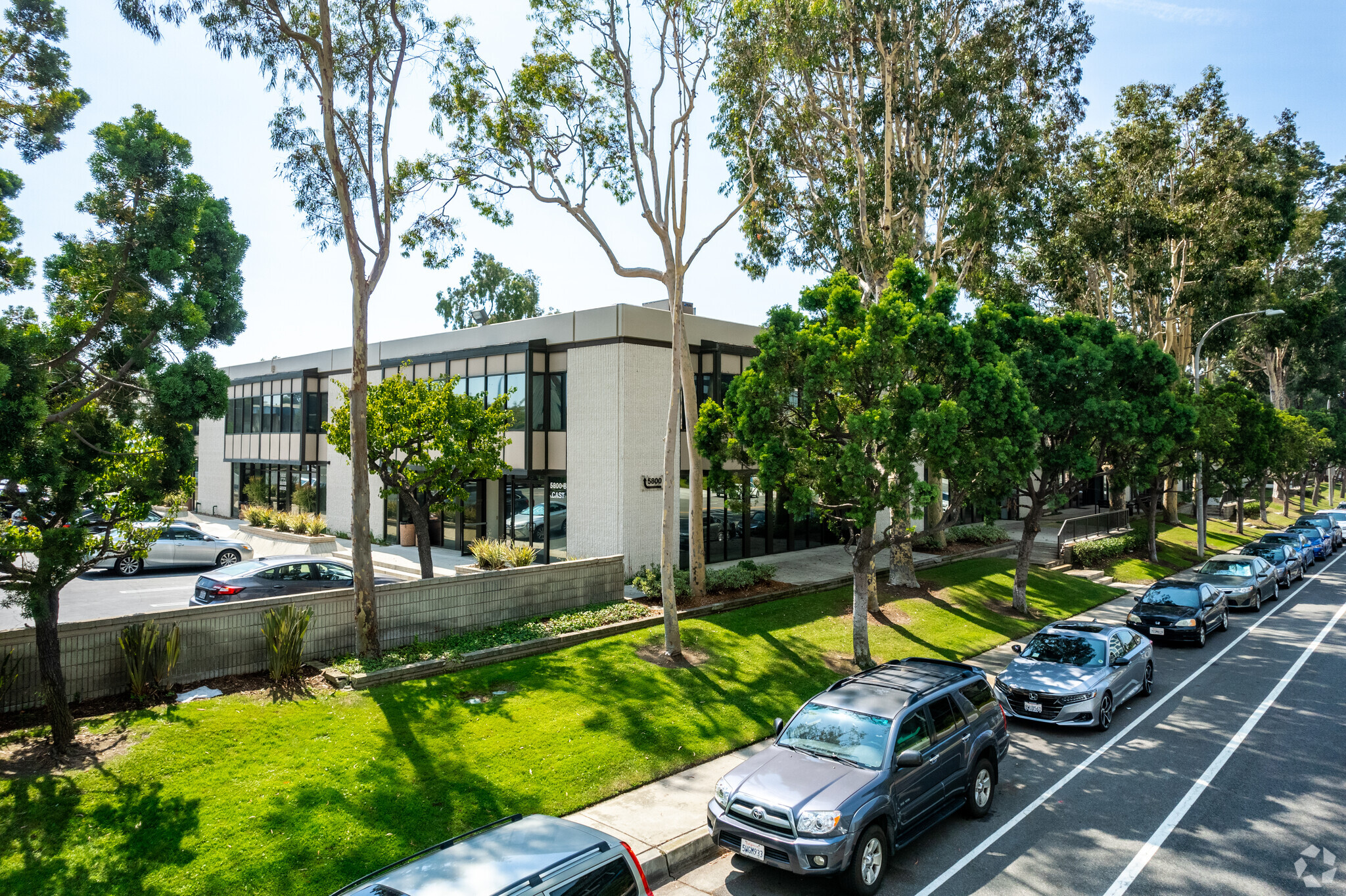PARK HIGHLIGHTS
- Portfolio of Office and Warehouse Space
- Quick Access to W. Slauson Avenue, La Cienega Boulevard, Restaurants, Retail, and Freeways including 90 and 405
- Offers Ample On-site Parking
- Suited for Professional Office, Research & Development, Light Manufacturing and Warehouse/distribution
PARK FACTS
FEATURES AND AMENITIES
- Signage
- Air Conditioning
ALL AVAILABLE SPACES(4)
Display Rent as
- SPACE
- SIZE
- TERM
- RENT
- SPACE USE
- CONDITION
- AVAILABLE
GROUND FLOOR OFFICE ONLY - Reception, multiple private offices, open area, kitchen/break room, electricity and janitorial included
- Listed rate may not include certain utilities, building services and property expenses
- Open Floor Plan Layout
- 3 Private Offices
- Kitchen
- Open Floor Plan
- Fully Built-Out as Standard Office
- Fits 18 - 57 People
- Reception Area
- Private Restrooms
- Reception
GROUND FLOOR OFFICE ONLY - Large open area, 6 private offices, kitchen/break room. Electricity and janitorial included.
- Fits 7 - 20 People
GROUND FLOOR OFFICE ONLY - Large open area, 2 private offices, secondary open area. Electricity and janitorial included. Common area restrooms.
- Fits 7 - 20 People
| Space | Size | Term | Rent | Space Use | Condition | Available |
| 1st Floor, Ste 105 | 7,001 SF | Negotiable | Upon Application | Office | Full Build-Out | Now |
| 1st Floor, Ste 120 | 2,437 SF | Negotiable | Upon Application | Office | - | Now |
| 1st Floor, Ste 5800-135 | 2,463 SF | Negotiable | Upon Application | Office | - | Now |
5800-5860 Hannum Ave - 1st Floor - Ste 105
5800-5860 Hannum Ave - 1st Floor - Ste 120
5800-5860 Hannum Ave - 1st Floor - Ste 5800-135
- SPACE
- SIZE
- TERM
- RENT
- SPACE USE
- CONDITION
- AVAILABLE
GROUND FLOOR OFFICE/WAREHOUSE - Reception, multiple private offices, warehouse with roll up door. Tenant pays own electricity, phone and internet.
| Space | Size | Term | Rent | Space Use | Condition | Available |
| 1st Floor - 5761 | 1,855 SF | Negotiable | Upon Application | Light Industrial | - | 15/04/2025 |
5751-5769 Uplander Way - 1st Floor - 5761
PARK OVERVIEW
Culver City Business Park encompasses 146,000 SF of commercial real estate space. It sits across 8.3 landscaped acres with tree-lined walkways leading to each of the four two-story buildings. For office and warehouse space in a prestigious Culver City location, contact one of our leasing directors for more information and schedule a tour today!















