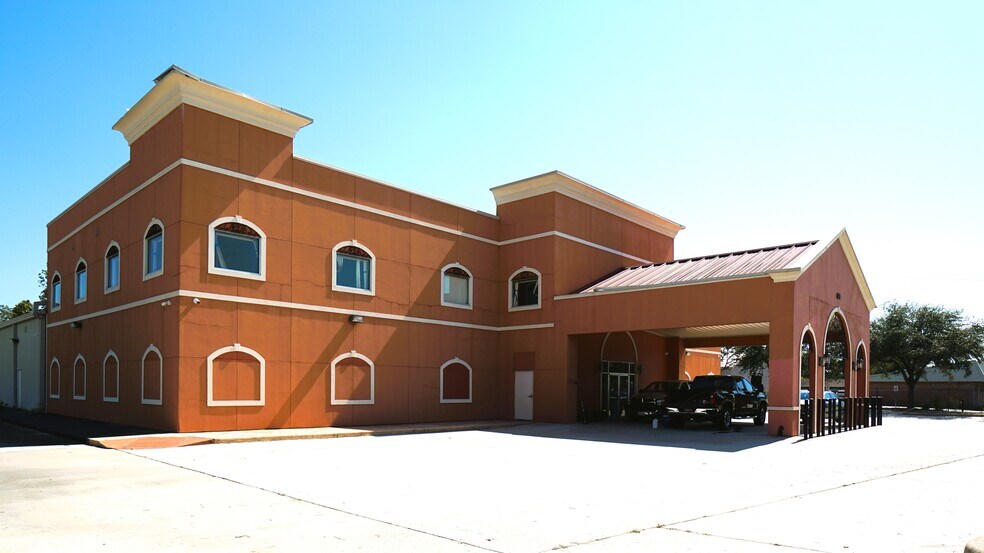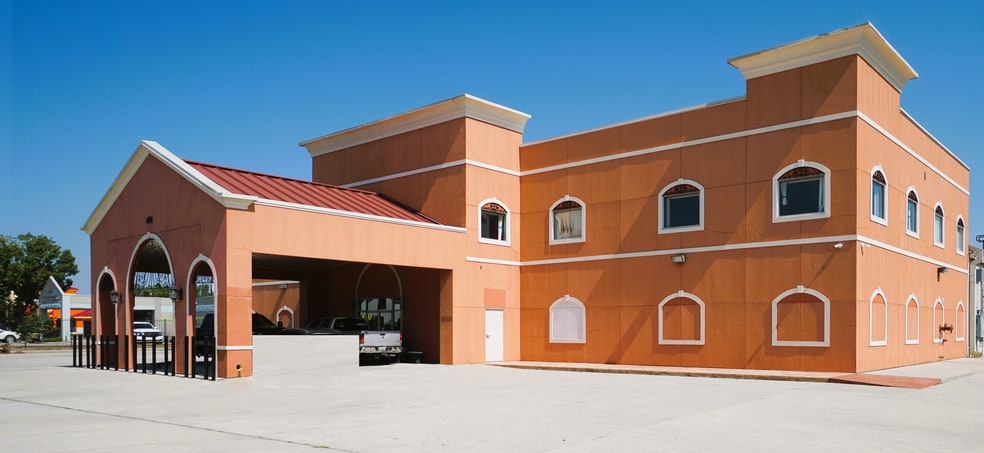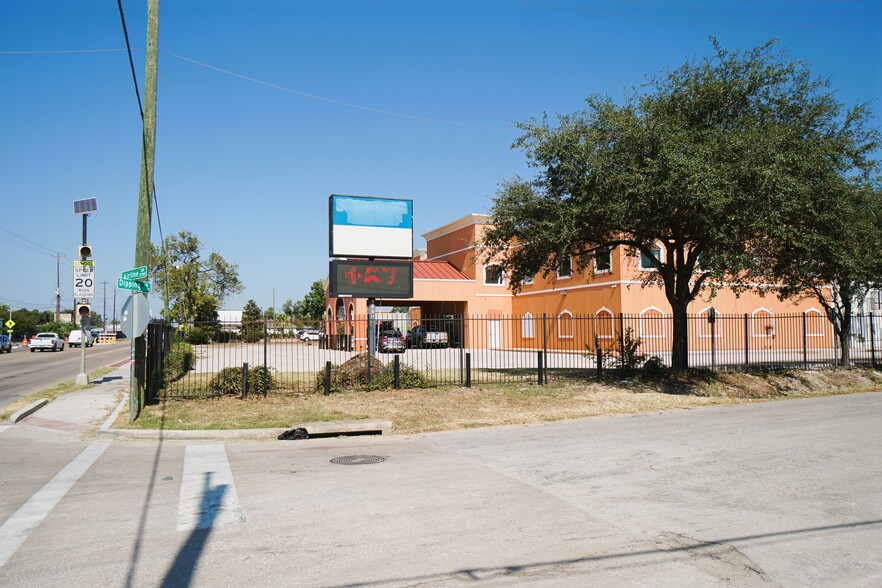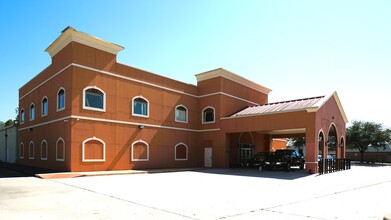
This feature is unavailable at the moment.
We apologize, but the feature you are trying to access is currently unavailable. We are aware of this issue and our team is working hard to resolve the matter.
Please check back in a few minutes. We apologize for the inconvenience.
- LoopNet Team
thank you

Your email has been sent!
Airline Event and Conference Center 5800 Airline Dr
9,000 - 27,000 SF of Light Industrial Space Available in Houston, TX 77076



Highlights
- Move-in ready. Adaptable as a banquet hall, restaurant/ bistro, office/ industrial, place of worship, family center, and classroom space.
Features
all available spaces(2)
Display Rent as
- Space
- Size
- Term
- Rent
- Space Use
- Condition
- Available
The ground floor is ~18,000 SF with a small ballroom (approx. capacity 220), large ballroom (approx. capacity 500), chapel (approx. capacity 125), fully equipped commercial kitchen, full-service buffet service areas, and garage door for easy loading and unloading. Use of chairs, tables, DJ equipment, decorations, catering equipment, etc. is negotiable and can be included with the lease.
- Tenant responsible for usage of lights and electrical outlets
- Space is in Excellent Condition
The second floor is ~9,000 SF with an open space surrounded by individual offices and conference rooms. The second floor may be accessed via a separate entrance and can be leased separately from the ground floor.
- Tenant responsible for usage of lights and electrical outlets
- Space is in Excellent Condition
| Space | Size | Term | Rent | Space Use | Condition | Available |
| 1st Floor | 18,000 SF | Negotiable | £11.85 /SF/PA £0.99 /SF/MO £127.55 /m²/PA £10.63 /m²/MO £213,303 /PA £17,775 /MO | Light Industrial | Full Build-Out | Now |
| 2nd Floor | 9,000 SF | Negotiable | £11.85 /SF/PA £0.99 /SF/MO £127.55 /m²/PA £10.63 /m²/MO £106,651 /PA £8,888 /MO | Light Industrial | Full Build-Out | Now |
1st Floor
| Size |
| 18,000 SF |
| Term |
| Negotiable |
| Rent |
| £11.85 /SF/PA £0.99 /SF/MO £127.55 /m²/PA £10.63 /m²/MO £213,303 /PA £17,775 /MO |
| Space Use |
| Light Industrial |
| Condition |
| Full Build-Out |
| Available |
| Now |
2nd Floor
| Size |
| 9,000 SF |
| Term |
| Negotiable |
| Rent |
| £11.85 /SF/PA £0.99 /SF/MO £127.55 /m²/PA £10.63 /m²/MO £106,651 /PA £8,888 /MO |
| Space Use |
| Light Industrial |
| Condition |
| Full Build-Out |
| Available |
| Now |
1st Floor
| Size | 18,000 SF |
| Term | Negotiable |
| Rent | £11.85 /SF/PA |
| Space Use | Light Industrial |
| Condition | Full Build-Out |
| Available | Now |
The ground floor is ~18,000 SF with a small ballroom (approx. capacity 220), large ballroom (approx. capacity 500), chapel (approx. capacity 125), fully equipped commercial kitchen, full-service buffet service areas, and garage door for easy loading and unloading. Use of chairs, tables, DJ equipment, decorations, catering equipment, etc. is negotiable and can be included with the lease.
- Tenant responsible for usage of lights and electrical outlets
- Space is in Excellent Condition
2nd Floor
| Size | 9,000 SF |
| Term | Negotiable |
| Rent | £11.85 /SF/PA |
| Space Use | Light Industrial |
| Condition | Full Build-Out |
| Available | Now |
The second floor is ~9,000 SF with an open space surrounded by individual offices and conference rooms. The second floor may be accessed via a separate entrance and can be leased separately from the ground floor.
- Tenant responsible for usage of lights and electrical outlets
- Space is in Excellent Condition
Property Overview
Event | Conference | Office Space for lease, ~27,000 SF and 200+ parking spaces in the Northline neighborhood, directly north of downtown Houston. Don't miss the opportunity to lease this gorgeous building! The possibilities are endless with interior finishes and open spaces - perfect for large gatherings (events, weddings, conferences, quinceaneras, graduations, expos, and more). The ground floor is ~18,000 SF with a small ballroom (approx. capacity 220), large ballroom (approx. capacity 500), chapel (approx. capacity 125), fully equipped commercial kitchen, full-service buffet service areas, and garage door for easy loading and unloading. Use of chairs, tables, DJ equipment, decorations, catering equipment, etc. is negotiable and can be included with the lease. The second floor is ~9,000 SF with an open space surrounded by individual offices and conference rooms. The second floor may be accessed via a separate entrance and can be leased separately from the ground floor. The area has experienced recent revitalization with an expansive resurgence of new real estate developments. Surface areas, distances and other data based on seller-provided and/ or publicly available information. Tenant to independently verify.
PROPERTY FACTS
Presented by

Airline Event and Conference Center | 5800 Airline Dr
Hmm, there seems to have been an error sending your message. Please try again.
Thanks! Your message was sent.







