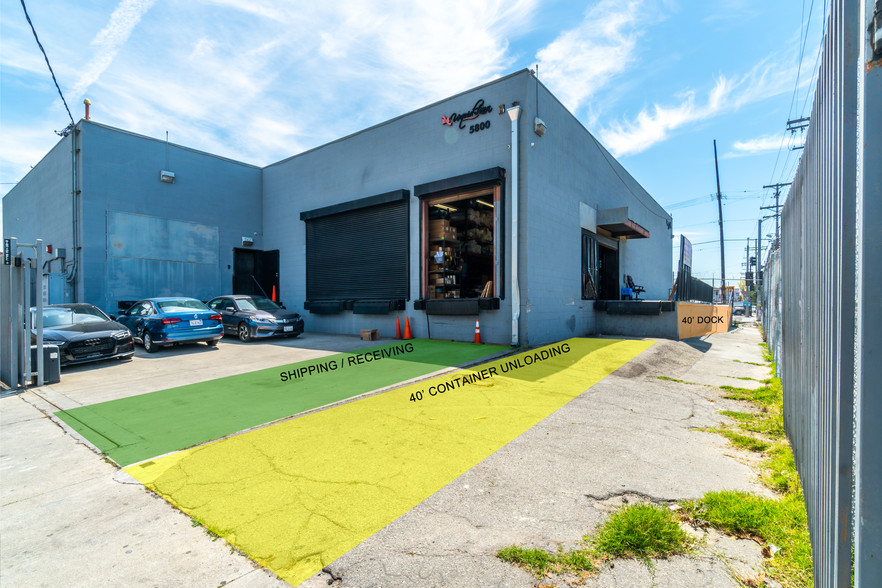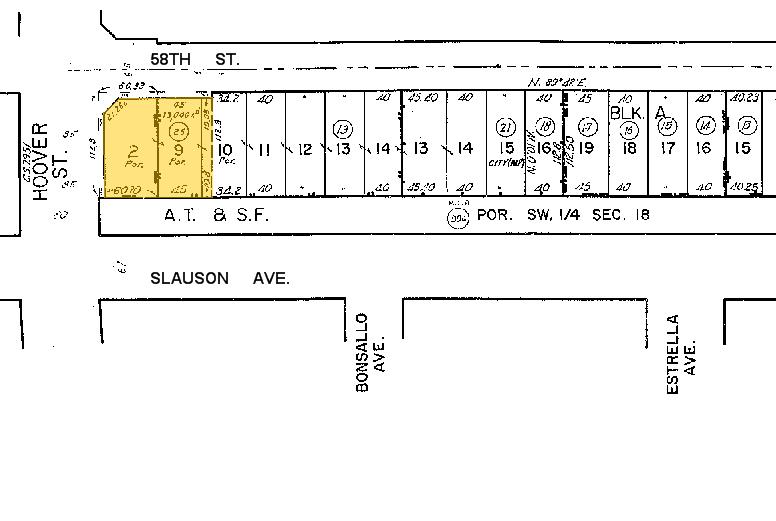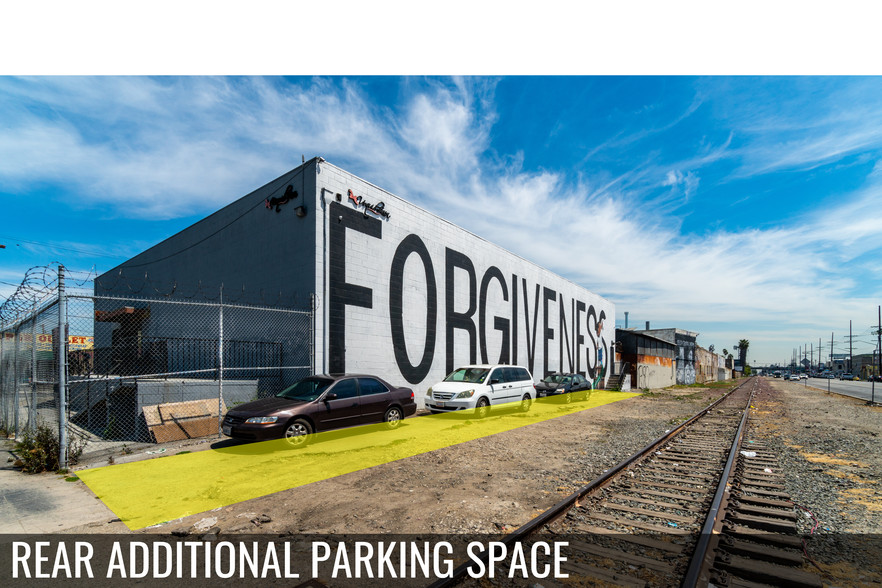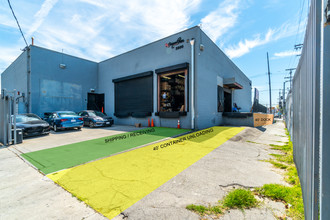
This feature is unavailable at the moment.
We apologize, but the feature you are trying to access is currently unavailable. We are aware of this issue and our team is working hard to resolve the matter.
Please check back in a few minutes. We apologize for the inconvenience.
- LoopNet Team
thank you

Your email has been sent!
5800 S Hoover St
16,600 SF Industrial Building Los Angeles, CA 90044 £4,235,814 (£255/SF)



Investment Highlights
- Additional metal shed for extra storage.
- Directly located off 110 Freeway Slauson Exit.
- Air conditioned warehouse possible.
Executive Summary
Property Facts
| Price | £4,235,814 | Rentable Building Area | 16,600 SF |
| Price Per SF | £255 | Number of Floors | 2 |
| Sale Type | Investment or Owner User | Year Built | 1982 |
| Property Type | Industrial | Tenancy | Single |
| Property Subtype | Warehouse | Parking Ratio | 0.54/1,000 SF |
| Building Class | C | Clear Ceiling Height | 18 ft |
| Lot Size | 0.27 AC | No. Dock-High Doors/Loading | 3 |
| Price | £4,235,814 |
| Price Per SF | £255 |
| Sale Type | Investment or Owner User |
| Property Type | Industrial |
| Property Subtype | Warehouse |
| Building Class | C |
| Lot Size | 0.27 AC |
| Rentable Building Area | 16,600 SF |
| Number of Floors | 2 |
| Year Built | 1982 |
| Tenancy | Single |
| Parking Ratio | 0.54/1,000 SF |
| Clear Ceiling Height | 18 ft |
| No. Dock-High Doors/Loading | 3 |
Space Availability
- Space
- Size
- Space Use
- Condition
- Available
The building is comprised of 2 floors: Ground Floor: 8,300 SF of 18' high ceiling warehouse space ideal for warehousing. Basement: 8,300 SF of 12' high ceiling warehouse ideal for manufacturing.
| Space | Size | Space Use | Condition | Available |
| Ground | 16,600 SF | Industrial | Partial Build-Out | Now |
Ground
| Size |
| 16,600 SF |
| Space Use |
| Industrial |
| Condition |
| Partial Build-Out |
| Available |
| Now |
Ground
| Size | 16,600 SF |
| Space Use | Industrial |
| Condition | Partial Build-Out |
| Available | Now |
The building is comprised of 2 floors: Ground Floor: 8,300 SF of 18' high ceiling warehouse space ideal for warehousing. Basement: 8,300 SF of 12' high ceiling warehouse ideal for manufacturing.
PROPERTY TAXES
| Parcel Number | 5001-016-025 | Improvements Assessment | £238,505 |
| Land Assessment | £659,905 | Total Assessment | £898,409 |
PROPERTY TAXES
zoning
| Zoning Code | CM (Commercial Manufacturing) |
| CM (Commercial Manufacturing) |
Presented by

5800 S Hoover St
Hmm, there seems to have been an error sending your message. Please try again.
Thanks! Your message was sent.



