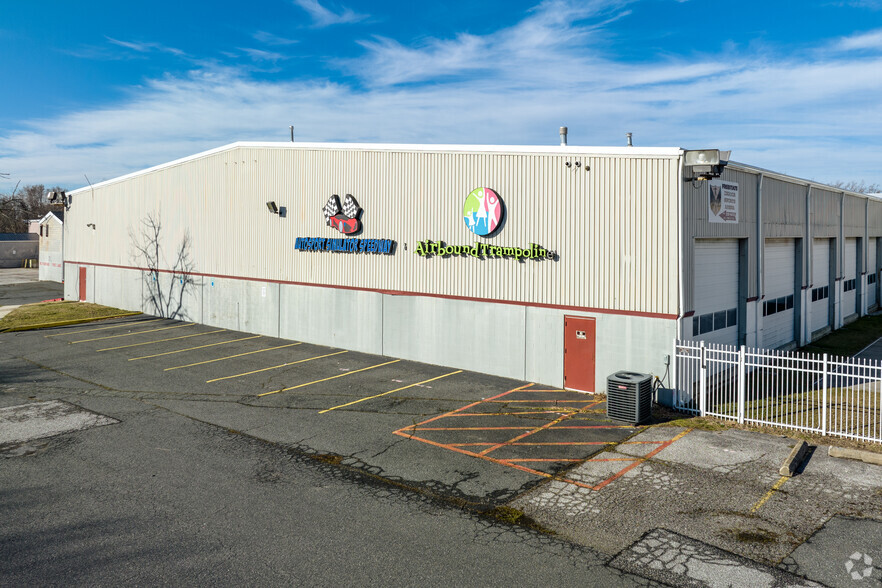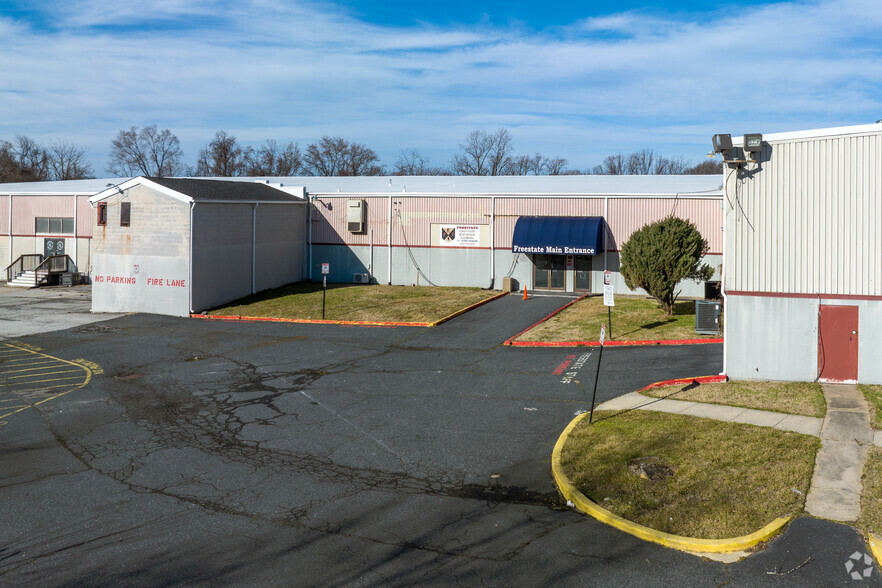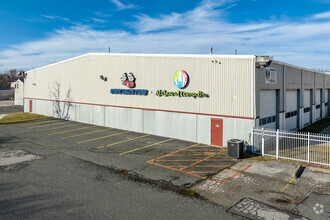
5811 Allender Rd | White Marsh, MD 21162
This feature is unavailable at the moment.
We apologize, but the feature you are trying to access is currently unavailable. We are aware of this issue and our team is working hard to resolve the matter.
Please check back in a few minutes. We apologize for the inconvenience.
- LoopNet Team
thank you

Your email has been sent!
5811 Allender Rd
White Marsh, MD 21162
Industrial Property For Sale


Investment Highlights
- Immediate Access to Route 40 and just minutes from I-95.
- Located 15 minutes from the landfill for simple waste disposal and 30 minutes from the Baltimore Central Business District.
- Oversize roll-up doors lead directly into the large clear-span warehouse area.
- The property features an abundance of secure outdoor storage and paved parking.
- Situated among a variety of dining and residential options.
Executive Summary
Conveniently located between I-95 and Pulaski Highway, 5811 Allender Road is situated along a highly-trafficked industrial corridor with a variety of fast food, rest stops, and trucking stations on route from Baltimore to Philadelphia. This is the largest available industrial opportunity along the Pulaski Highway industrial corridor from Rosedale to Belcamp. Extensive, full renovations and improvements are being made that add more value to any prospective industrial tenant. New HVAC, electrical, Loading Doors, and newly paved lots will be installed, transforming 5811 Allender Road into an industrial gem. The building will remain as a shell, with remaining renovations offered as build-to-suit opportunities so the tenant can customize this to their specific needs.
PROPERTY FACTS
| Sale Type | Investment or Owner User | Number of Floors | 1 |
| Property Type | Industrial | Year Built/Renovated | 1970/2024 |
| Property Subtype | Warehouse | Tenancy | Single |
| Building Class | B | Parking Ratio | 3.74/1,000 SF |
| Lot Size | 7.58 AC | Clear Ceiling Height | 21 ft 6 in |
| Construction Status | Under Renovation | No. Dock-High Doors/Loading | 6 |
| Rentable Building Area | 82,012 SF | Level Access Doors | 21 |
| Sale Type | Investment or Owner User |
| Property Type | Industrial |
| Property Subtype | Warehouse |
| Building Class | B |
| Lot Size | 7.58 AC |
| Construction Status | Under Renovation |
| Rentable Building Area | 82,012 SF |
| Number of Floors | 1 |
| Year Built/Renovated | 1970/2024 |
| Tenancy | Single |
| Parking Ratio | 3.74/1,000 SF |
| Clear Ceiling Height | 21 ft 6 in |
| No. Dock-High Doors/Loading | 6 |
| Level Access Doors | 21 |
Amenities
- Fenced Lot
- Signage
- Storage Space
Utilities
- Heating - Gas
PROPERTY TAXES
| Parcel Number | 11-1103052240 | Improvements Assessment | £914,701 |
| Land Assessment | £802,216 | Total Assessment | £1,716,917 |
PROPERTY TAXES
Parcel Number
11-1103052240
Land Assessment
£802,216
Improvements Assessment
£914,701
Total Assessment
£1,716,917
zoning
| Zoning Code | ML (Light Manufacturing) |
| ML (Light Manufacturing) |
1 of 17
VIDEOS
3D TOUR
PHOTOS
STREET VIEW
STREET
MAP

