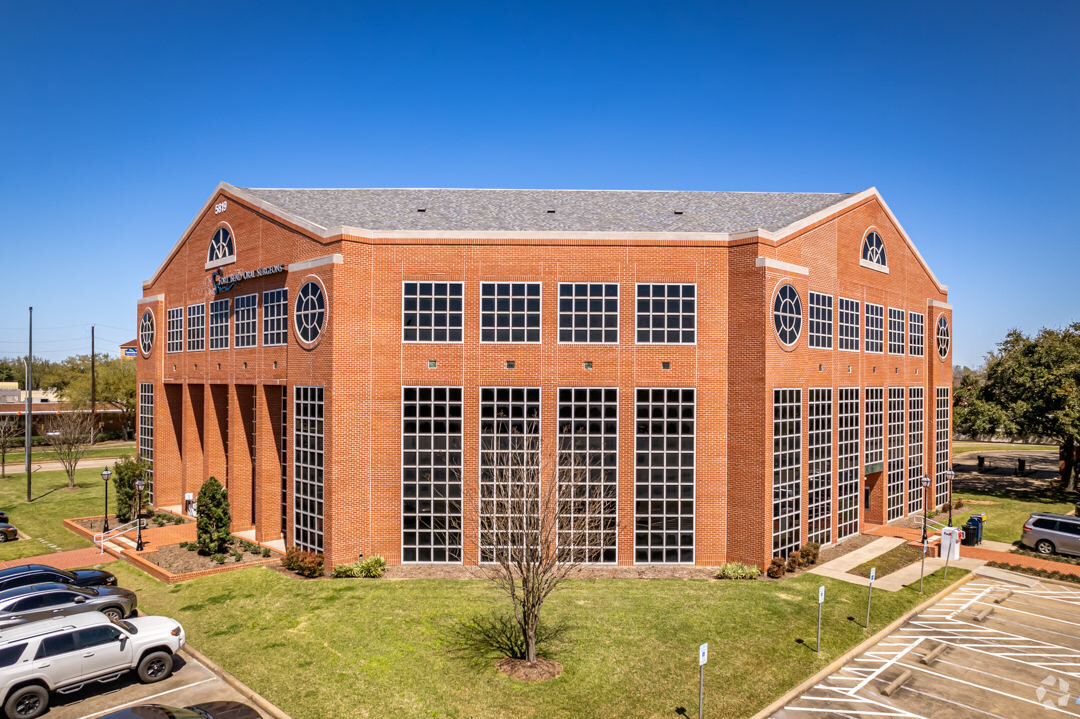The Rotunda Building 5819 Hwy 6 1,210 - 17,376 SF of Office/Medical Space Available in Missouri City, TX 77459
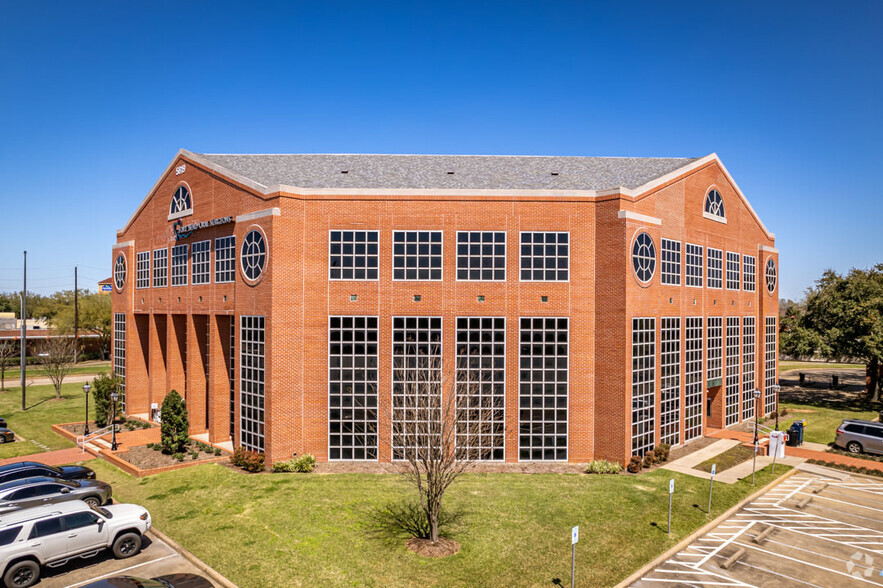
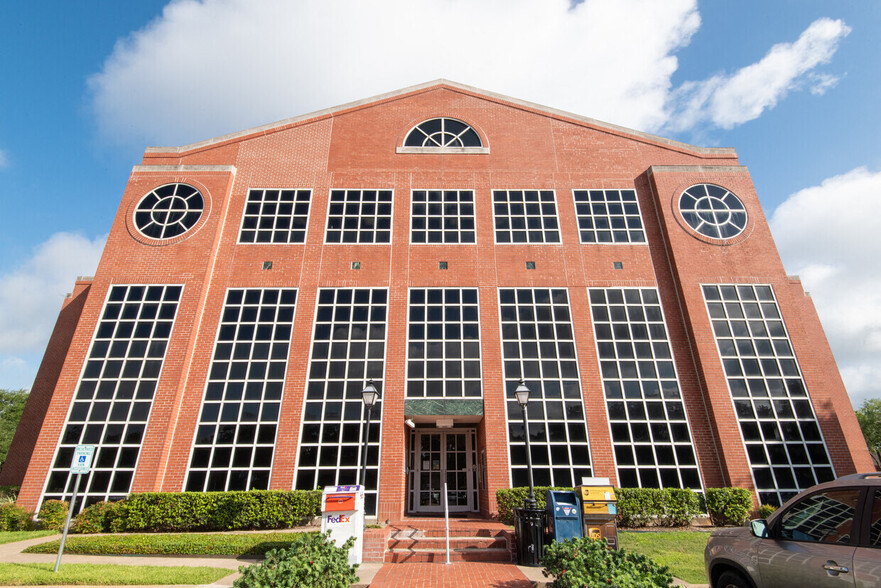
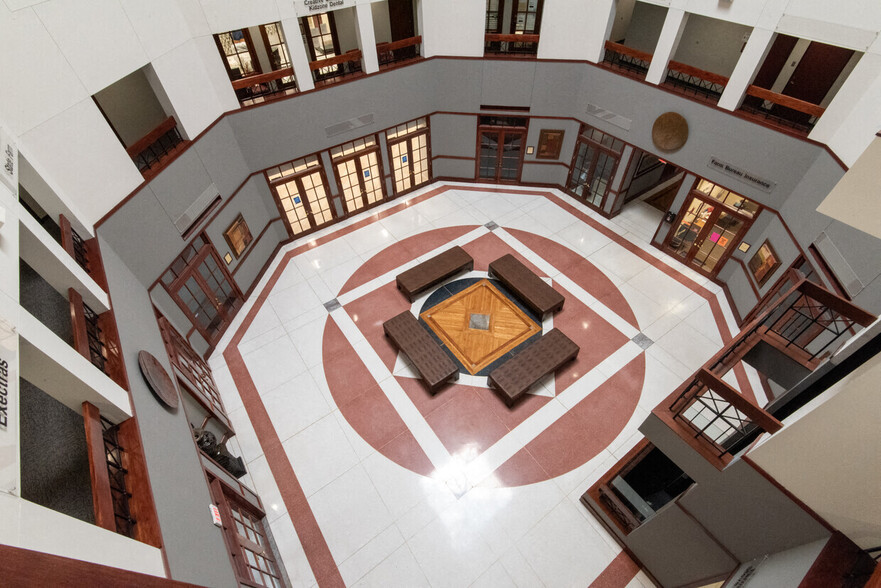
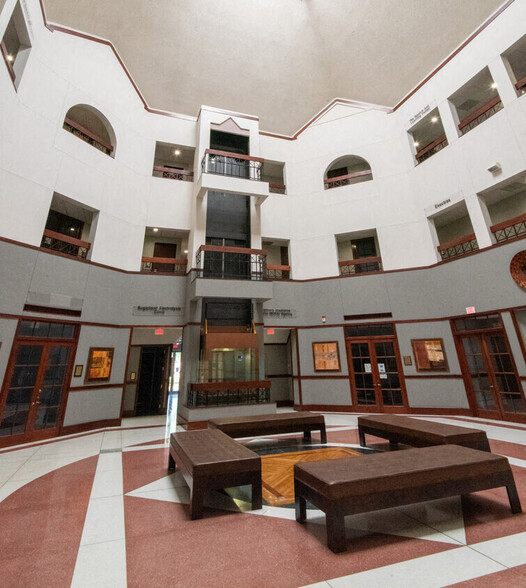
HIGHLIGHTS
- 51,179 SF three story medical office building
- Nestled in an affluent suburban area with an average household income of $133,998 in a five-mile radius.
- Within 5 miles from UTMB Health Hospital, Houston Methodist Sugar Land Hospital, and United Memorial Medical Center
- Tenants include Texas Children’s Pediatrics, and US Oral Surgery Management
- Signage opportunity on Highway 6 which sees 49,398 vehicles per day.
- 15 miles from The Texas Medical Center
ALL AVAILABLE SPACES(8)
Display Rent as
- SPACE
- SIZE
- TERM
- RENT
- SPACE USE
- CONDITION
- AVAILABLE
- Lease rate does not include utilities, property expenses or building services
- Mostly Open Floor Plan Layout
- Fully Built-Out as Standard Office
- Space is in Excellent Condition
- Lease rate does not include utilities, property expenses or building services
- Mostly Open Floor Plan Layout
- Fully Built-Out as Standard Office
- Space is in Excellent Condition
Suite located right off the main entrance to the building on the first floor.
- Lease rate does not include utilities, property expenses or building services
- Mostly Open Floor Plan Layout
- Central Air Conditioning
- Fully Built-Out as Standard Office
- Space is in Excellent Condition
- Natural Light
- Lease rate does not include utilities, property expenses or building services
- Mostly Open Floor Plan Layout
- Fully Built-Out as Standard Medical Space
- Space is in Excellent Condition
- Lease rate does not include utilities, property expenses or building services
- Space is in Excellent Condition
- Mostly Open Floor Plan Layout
- Plug & Play
Fully built-out dental suite ready for move-in. Can be combined with other suites for more space.
- Lease rate does not include utilities, property expenses or building services
- Mostly Open Floor Plan Layout
- Can be combined with additional space(s) for up to 8,282 SF of adjacent space
- Natural Light
- Fully Built-Out as Dental Office Space
- Space is in Excellent Condition
- Central Air Conditioning
1,671 square foot space with multiple private offices and room for reception and a waiting room. Can be combined with other suites for more space.
- Lease rate does not include utilities, property expenses or building services
- Mostly Open Floor Plan Layout
- Can be combined with additional space(s) for up to 8,282 SF of adjacent space
- Natural Light
- Fully Built-Out as Standard Office
- Space is in Excellent Condition
- Central Air Conditioning
Medical Spec Suite coming Q1 2024.
- Lease rate does not include utilities, property expenses or building services
- Mostly Open Floor Plan Layout
- Can be combined with additional space(s) for up to 8,282 SF of adjacent space
- Natural Light
- Fully Built-Out as Standard Medical Space
- Space is in Excellent Condition
- Central Air Conditioning
| Space | Size | Term | Rent | Space Use | Condition | Available |
| 1st Floor, Ste 100 | 2,486 SF | Negotiable | £16.58 /SF/PA | Office/Medical | Full Build-Out | Now |
| 1st Floor, Ste 130 | 1,995 SF | Negotiable | £16.58 /SF/PA | Office/Medical | Full Build-Out | Now |
| 1st Floor, Ste 140 | 1,210 SF | Negotiable | £16.58 /SF/PA | Office/Medical | Full Build-Out | Now |
| 1st Floor, Ste 160 | 1,260 SF | Negotiable | £16.58 /SF/PA | Office/Medical | Full Build-Out | Now |
| 1st Floor, Ste 180 | 2,143 SF | Negotiable | £18.09 /SF/PA | Office/Medical | Spec Suite | Now |
| 2nd Floor, Ste 230 | 4,209 SF | Negotiable | £16.58 /SF/PA | Office/Medical | Full Build-Out | Now |
| 2nd Floor, Ste 250 | 1,797 SF | Negotiable | £16.58 /SF/PA | Office/Medical | Full Build-Out | 30 Days |
| 2nd Floor, Ste 260 | 2,276 SF | Negotiable | £16.58 /SF/PA | Office/Medical | Full Build-Out | 30 Days |
1st Floor, Ste 100
| Size |
| 2,486 SF |
| Term |
| Negotiable |
| Rent |
| £16.58 /SF/PA |
| Space Use |
| Office/Medical |
| Condition |
| Full Build-Out |
| Available |
| Now |
1st Floor, Ste 130
| Size |
| 1,995 SF |
| Term |
| Negotiable |
| Rent |
| £16.58 /SF/PA |
| Space Use |
| Office/Medical |
| Condition |
| Full Build-Out |
| Available |
| Now |
1st Floor, Ste 140
| Size |
| 1,210 SF |
| Term |
| Negotiable |
| Rent |
| £16.58 /SF/PA |
| Space Use |
| Office/Medical |
| Condition |
| Full Build-Out |
| Available |
| Now |
1st Floor, Ste 160
| Size |
| 1,260 SF |
| Term |
| Negotiable |
| Rent |
| £16.58 /SF/PA |
| Space Use |
| Office/Medical |
| Condition |
| Full Build-Out |
| Available |
| Now |
1st Floor, Ste 180
| Size |
| 2,143 SF |
| Term |
| Negotiable |
| Rent |
| £18.09 /SF/PA |
| Space Use |
| Office/Medical |
| Condition |
| Spec Suite |
| Available |
| Now |
2nd Floor, Ste 230
| Size |
| 4,209 SF |
| Term |
| Negotiable |
| Rent |
| £16.58 /SF/PA |
| Space Use |
| Office/Medical |
| Condition |
| Full Build-Out |
| Available |
| Now |
2nd Floor, Ste 250
| Size |
| 1,797 SF |
| Term |
| Negotiable |
| Rent |
| £16.58 /SF/PA |
| Space Use |
| Office/Medical |
| Condition |
| Full Build-Out |
| Available |
| 30 Days |
2nd Floor, Ste 260
| Size |
| 2,276 SF |
| Term |
| Negotiable |
| Rent |
| £16.58 /SF/PA |
| Space Use |
| Office/Medical |
| Condition |
| Full Build-Out |
| Available |
| 30 Days |
PROPERTY OVERVIEW
The Rotunda Building and its octagonal figure is a Missouri City landmark and offers best-in-class, turnkey medical space in an underserved market. As people approach the building, they see a grand façade with vintage windows scaling the structure and walk into a skylit atrium with marble floors and refined wood accents. Parking is just as abundant as the natural light shining in from the many windows, with an ample surplus still available as occupancy increases. Ownership has made improvements in the past few years, such as installing a new roof, replacing the water coolers, and recently hiring new management to ensure the quality never falls behind. Many suites are move-in ready, making it easy to set up operations in a market that needs medical options. The Sugarland/Fort Bend submarket is one of the fastest-growing and affluent submarkets with a population of more than 890,000, contributing to $9.6 billion in consumer spending in a ten-mile radius. Still, the area lacks convenient health care services. The closest health systems are 15 minutes to the west and 25 minutes east of The Rotunda Building, with smaller offices few and far between, creating the perfect opportunity to meet the swelling demand. The Fort Bend County Economic Development Council even identified health care as one of the four underrepresented industries in the area. The location will also meet the needs of employees as the building sits on a bustling stretch of Highway 6 with an Anytime Fitness across the street for a quick workout or stores such as Kroger, Office Depot, and Target, all within a five-minute walk. With medical, dental, and office suites primed for move-in and a consumer pool to match, The Rotunda Building is a clear choice for any tenant looking for flexibility in this high-demand market.
- 24 Hour Access
- Atrium
- Bus Route
- Security System
- Signage
- Roof Lights
- Wheelchair Accessible
- Kitchen
- Storage Space
- Central Heating
- High Ceilings
- Natural Light
- Wi-Fi
- Yard
- Monument Signage
- Air Conditioning
- Smoke Detector
PROPERTY FACTS
MARKETING BROCHURE
NEARBY AMENITIES
HOSPITALS |
|||
|---|---|---|---|
| St Luke's Sugar Land Hospital | Acute Care | 9 min drive | 5.1 mi |
| Houston Methodist Sugarland Hospital | Acute Care | 9 min drive | 5.2 mi |
| Sugar Land Surgical Hospital | Acute Care | 9 min drive | 5.2 mi |
| Memorial Hermann Sugar Land Hospital | Acute Care | 13 min drive | 9 mi |
RESTAURANTS |
|||
|---|---|---|---|
| Jollibee | - | - | 2 min walk |
| Blu Water Fish Market | Seafood | - | 2 min walk |
| Smoothie King | - | - | 4 min walk |
| Jack In The Box | - | - | 4 min walk |
| Starbucks | Cafe | £ | 4 min walk |
| Chick-Fil-A | - | - | 8 min walk |
| Dunkin' Donuts | Cafe | - | 8 min walk |
| Kolache Factory | - | - | 9 min walk |
| Chipotle | - | - | 9 min walk |
RETAIL |
||
|---|---|---|
| Great Clips | Salon/Barber/Spa | 4 min walk |
| Office Depot | Office Supply | 6 min walk |
| PetSmart, Inc. | Pet Shop/Supplies | 6 min walk |
| Walmart | Dept Store | 8 min walk |
| The UPS Store | Business/Copy/Postal Services | 8 min walk |
| Kiddie Academy | Day-care | 9 min walk |
| Lowe’s | Home Improvement | 8 min walk |
LEASING TEAM
Heinrich Cronje, Vice President
His impressive clientele includes both local and national organizations, such as Woodside Health, HCA Healthcare, Buchanan Street Partners, Remedy Medical Properties, Alterra Development, and a number of high-net-worth individuals.
Heinrich's outstanding performance has earned him recognition from the Houston Business Journal as a Heavy Hitter for Landlord Representation, an accolade reserved for top industry producers. He has also been honored with Transwestern’s Houston Rising Star award and the National Rising Star award in recognition of his contributions to the company.
He holds a Bachelor’s degree in Political Science from Texas A&M University and an MBA from the University of St. Thomas. Committed to community service, Heinrich is an active member of Second Baptist Church, where he volunteers his time and skills to support various initiatives.
Justin Brasell, Executive Managing Director
Justin has been with Transwestern since 2007 and specializes in providing real estate solutions within this niche space to investors, developers, end users and VC firms. His expertise in leasing, investment services, development, construction and asset management, allows him to apply a holistic lens to any real estate opportunity, resulting in optimal outcomes for Transwestern clients.
From 2015 through 2021, Justin completed over $587 million of lease and sale transactions, consistently ranking him a top producer in Houston and within Transwestern nationally. Justin has worked closely with numerous local and institutional clients, including MD Anderson, AR Global, Texas ENT, Baylor College of Medicine, Healthcare Trust of America, Hospital Corporation of America, Retina Consultants of Texas, Marker Therapeutics, Healthpeak and Healthcare Realty.






















