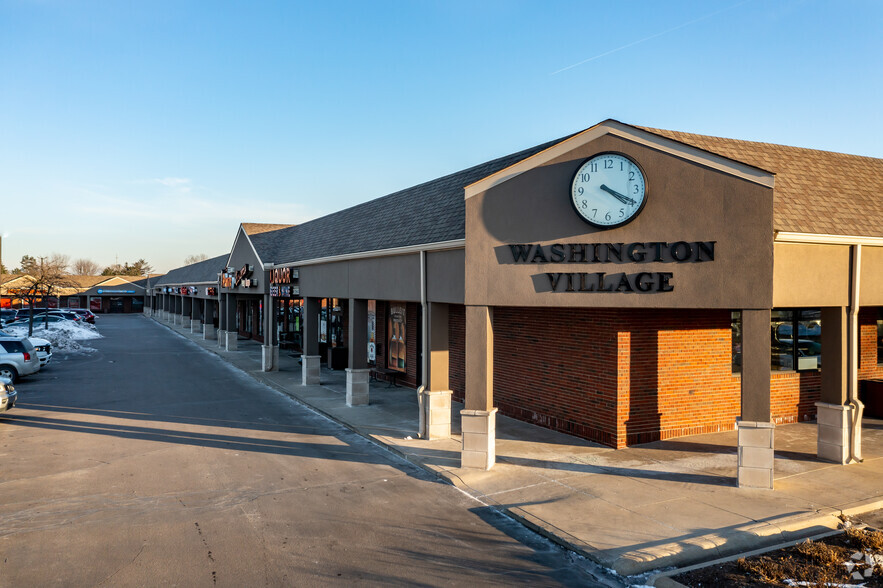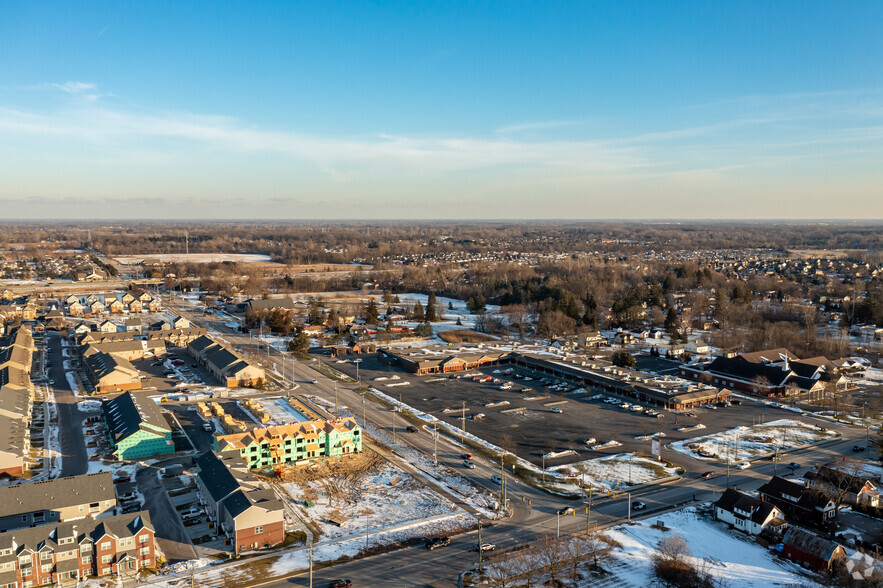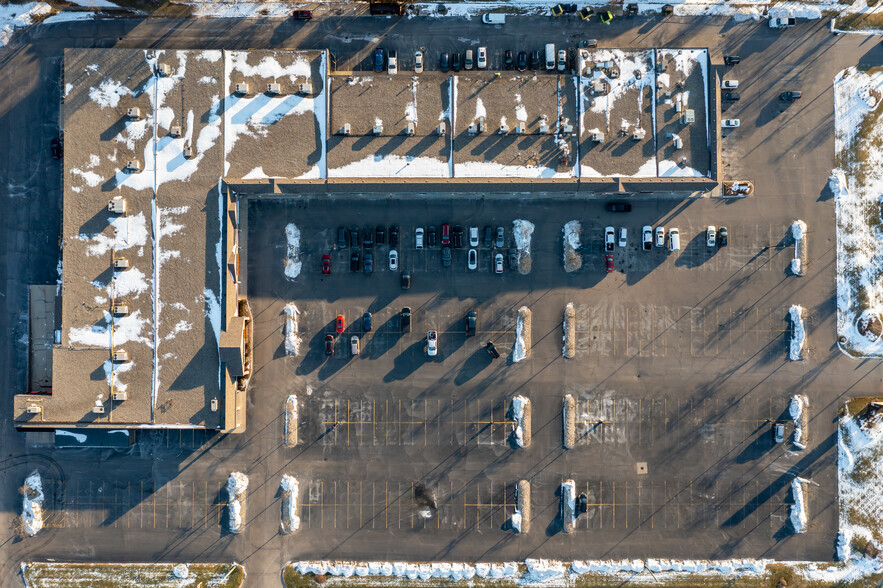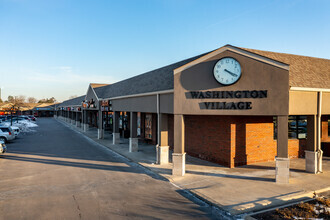
This feature is unavailable at the moment.
We apologize, but the feature you are trying to access is currently unavailable. We are aware of this issue and our team is working hard to resolve the matter.
Please check back in a few minutes. We apologize for the inconvenience.
- LoopNet Team
thank you

Your email has been sent!
Momentum Christian Church 58956 Van Dyke Rd
14,500 SF of Office Space Available in Washington, MI 48094



Space Availability (1)
Display Rent as
- Space
- Size
- Term
- Rent
- Service Type
| Space | Size | Term | Rent | Service Type | ||
| 1st Floor | 14,500 SF | Negotiable | Upon Application Upon Application Upon Application Upon Application | TBD |
1st Floor
Momentum Christian Church is for lease on a shared basis. The building has been completely renovated and in outstanding condition. A modern sanctuary seating up to 400 borders the 2 fellowship halls, classrooms, narthex, 2 nurseries, and kitchen. The renter would be able to start services as early as 11:30am on Sundays. Lease Price $3,500 a month The church is 14,500 sq. ft in a single story shared strip mall on the corner L unit. Sanctuary Accessible from the main entrance and the rear parking lot the sanctuary is 83 by 69 ft and can seat up to 400 in chairs. A raised stage at the front is illuminated by stage lights and the sound board at the rear of the sanctuary is available to renters. 2 projectors and screens border the stage. Narthex Upon entering the main entrance there is a 40 by 27 narthex with tables, chairs, and a coffee bar. Classrooms 4 classrooms are located throughout the building and there is additional common area space that can be utilized for meetings. Fellowship Hall Bordering the sanctuary and kitchen via a serving window, the fellowship hall is 42 by 25 ft with wood floors. High School Room An additional fellowship room is 45 by 24 ft. The room is carpeted with a corner bar, air hockey table, shuffleboard table, couches, small raised stage, and mounted TVs. Nurseries There are two nurseries: 36 by 20 ft with a 1/2 bath and 17 by 26 ft. Both are carpeted and similar to the rest of the building in outstanding condition. Offices A 13 by 12 ft. office would be available for weekday office hours to the renter. Kitchen 16 by 18 ft. the kitchen contains fridge, freezer, stove with 4 burners, 3 ovens, and a food prep table. The kitchen is non commercial and connects to the fellowship hall via a serving window. Parking There are 320 total spaces available in the main parking, auxiliary parking, and by the rear entrance. Many stores in the complex are not open/busy on Sunday and parking has never been an issue. Outdoor Area To the rear of the building is a grassy area that could be developed into an outdoor playground. Heating & Cooling The building has forced air and air conditioning throughout. Handicap Access The church is on one story with no slopes. Traffic Count 15,342 cars per day on Van Dyke (SEMCOG 2002)
- Sublease space available from current tenant
- Mostly Open Floor Plan Layout
- Fits 37 - 116 People
- Space is in Excellent Condition
- Central Air Conditioning
- Full Church Build out.
Rent Types
The rent amount and type that the tenant (lessee) will be responsible to pay to the landlord (lessor) throughout the lease term is negotiated prior to both parties signing a lease agreement. The rent type will vary depending upon the services provided. For example, triple net rents are typically lower than full service rents due to additional expenses the tenant is required to pay in addition to the base rent. Contact the listing agent for a full understanding of any associated costs or additional expenses for each rent type.
1. Full Service: A rental rate that includes normal building standard services as provided by the landlord within a base year rental.
2. Double Net (NN): Tenant pays for only two of the building expenses; the landlord and tenant determine the specific expenses prior to signing the lease agreement.
3. Triple Net (NNN): A lease in which the tenant is responsible for all expenses associated with their proportional share of occupancy of the building.
4. Modified Gross: Modified Gross is a general type of lease rate where typically the tenant will be responsible for their proportional share of one or more of the expenses. The landlord will pay the remaining expenses. See the below list of common Modified Gross rental rate structures: 4. Plus All Utilities: A type of Modified Gross Lease where the tenant is responsible for their proportional share of utilities in addition to the rent. 4. Plus Cleaning: A type of Modified Gross Lease where the tenant is responsible for their proportional share of cleaning in addition to the rent. 4. Plus Electric: A type of Modified Gross Lease where the tenant is responsible for their proportional share of the electrical cost in addition to the rent. 4. Plus Electric & Cleaning: A type of Modified Gross Lease where the tenant is responsible for their proportional share of the electrical and cleaning cost in addition to the rent. 4. Plus Utilities and Char: A type of Modified Gross Lease where the tenant is responsible for their proportional share of the utilities and cleaning cost in addition to the rent. 4. Industrial Gross: A type of Modified Gross lease where the tenant pays one or more of the expenses in addition to the rent. The landlord and tenant determine these prior to signing the lease agreement.
5. Tenant Electric: The landlord pays for all services and the tenant is responsible for their usage of lights and electrical outlets in the space they occupy.
6. Negotiable or Upon Request: Used when the leasing contact does not provide the rent or service type.
7. TBD: To be determined; used for buildings for which no rent or service type is known, commonly utilized when the buildings are not yet built.
PROPERTY FACTS FOR 58956 Van Dyke Rd , Washington, MI 48094
| Total Space Available | 14,500 SF | Gross Internal Area | 47,764 SF |
| Property Type | Retail | Year Built/Renovated | 1988/2015 |
| Property Subtype | Retail |
| Total Space Available | 14,500 SF |
| Property Type | Retail |
| Property Subtype | Retail |
| Gross Internal Area | 47,764 SF |
| Year Built/Renovated | 1988/2015 |
About the Property
Momentum Christian Church is for lease on a shared basis in Washington, MI. The building has been completely renovated and in outstanding condition. A modern sanctuary seating up to 400 borders the 2 fellowship halls, classrooms, narthex, 2 nurseries, and kitchen. The renter would be able to start services as early as 11:30am on Sundays.
Nearby Major Retailers









Presented by

Momentum Christian Church | 58956 Van Dyke Rd
Hmm, there seems to have been an error sending your message. Please try again.
Thanks! Your message was sent.





