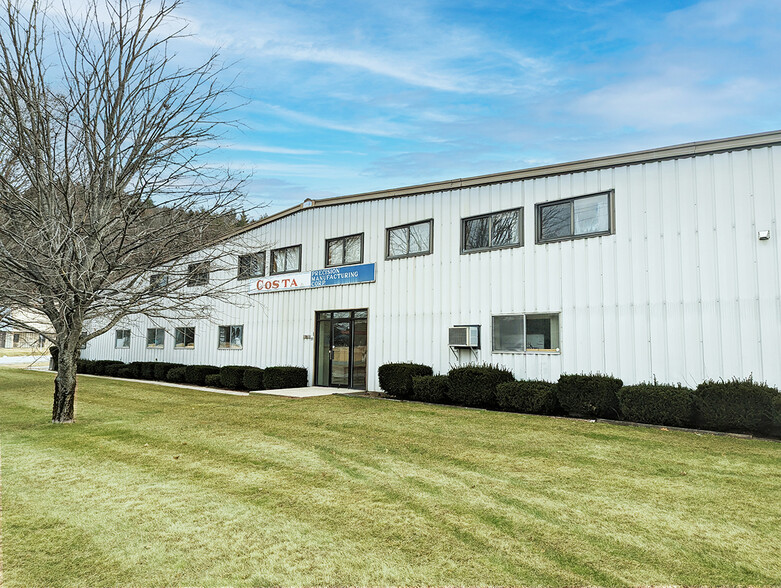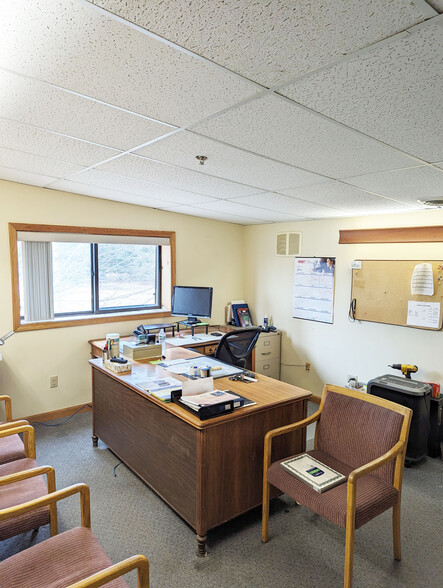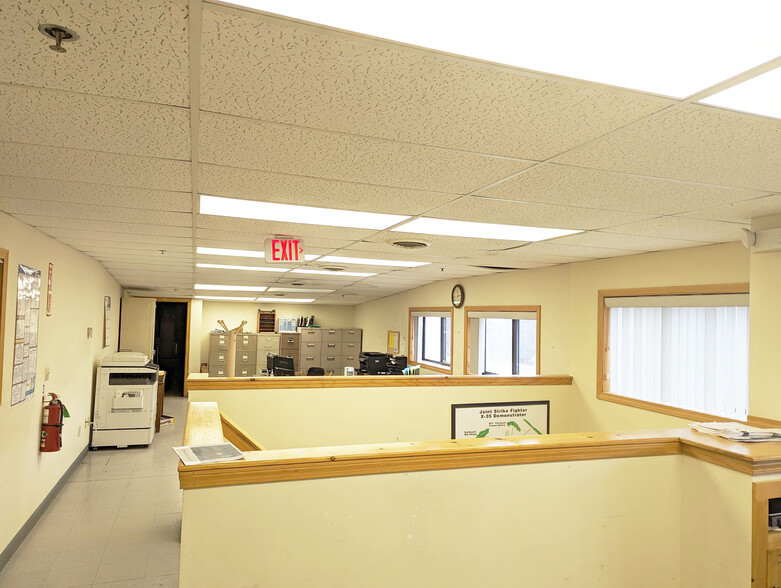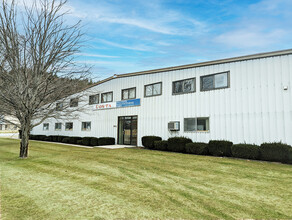
This feature is unavailable at the moment.
We apologize, but the feature you are trying to access is currently unavailable. We are aware of this issue and our team is working hard to resolve the matter.
Please check back in a few minutes. We apologize for the inconvenience.
- LoopNet Team
thank you

Your email has been sent!
59 Plains Rd
29,732 SF Industrial Building Claremont, NH 03743 £2,130,300 (£72/SF)



Investment Highlights
- • 3,000± SF of 2-story office space
- • 2,500 amp/3-phase power
- • Close to the Vermont border
- • Fully air-conditioned
- • 1 dock/3 drive-in
- • Adjacent to the Claremont Municipal Airport
Executive Summary
Built in 1989 and renovated in the 90’s, the building features its own transformer for electrical power distribution, wet sprinkler system, gable metal roof, pre-finished metal siding and masonry on the interior.
Property Facts
| Price | £2,130,300 | Number of Floors | 2 |
| Price Per SF | £72 | Year Built | 1989 |
| Sale Type | Investment or Owner User | Tenancy | Single |
| Property Type | Industrial | Clear Ceiling Height | 15 ft |
| Building Class | B | No. Dock-High Doors/Loading | 1 |
| Lot Size | 3.23 AC | Level Access Doors | 3 |
| Rentable Building Area | 29,732 SF | Opportunity Zone |
Yes
|
| Price | £2,130,300 |
| Price Per SF | £72 |
| Sale Type | Investment or Owner User |
| Property Type | Industrial |
| Building Class | B |
| Lot Size | 3.23 AC |
| Rentable Building Area | 29,732 SF |
| Number of Floors | 2 |
| Year Built | 1989 |
| Tenancy | Single |
| Clear Ceiling Height | 15 ft |
| No. Dock-High Doors/Loading | 1 |
| Level Access Doors | 3 |
| Opportunity Zone |
Yes |
Amenities
- Signage
Utilities
- Gas - Natural
- Water - City
- Sewer - City
Space Availability
- Space
- Size
- Space Use
- Condition
- Available
The building is comprised of 29,732±SF of open manufacturing space, 3,000± of 2-story office space. There is 15’ clear height, one loading dock and three drive-in doors. The building offers 2,500 amp/3-phase power and is serviced by municipal water and sewer, FHA gas heat and is fully air-conditioned.
The building is comprised of 29,732±SF of open manufacturing space, 3,000± of 2-story office space. There is 15’ clear height, one loading dock and three drive-in doors. The building offers 2,500 amp/3-phase power and is serviced by municipal water and sewer, FHA gas heat and is fully air-conditioned.
The building is comprised of 29,732±SF of open manufacturing space, 3,000± of 2-story office space. There is 15’ clear height, one loading dock and three drive-in doors. The building offers 2,500 amp/3-phase power and is serviced by municipal water and sewer, FHA gas heat and is fully air-conditioned.
| Space | Size | Space Use | Condition | Available |
| 1st Floor | 1,500 SF | Office | Full Build-Out | Now |
| 1st Fl - 1 | 26,732 SF | Industrial | - | Now |
| 2nd Floor | 1,500 SF | Office | Full Build-Out | Now |
1st Floor
| Size |
| 1,500 SF |
| Space Use |
| Office |
| Condition |
| Full Build-Out |
| Available |
| Now |
1st Fl - 1
| Size |
| 26,732 SF |
| Space Use |
| Industrial |
| Condition |
| - |
| Available |
| Now |
2nd Floor
| Size |
| 1,500 SF |
| Space Use |
| Office |
| Condition |
| Full Build-Out |
| Available |
| Now |
1st Floor
| Size | 1,500 SF |
| Space Use | Office |
| Condition | Full Build-Out |
| Available | Now |
The building is comprised of 29,732±SF of open manufacturing space, 3,000± of 2-story office space. There is 15’ clear height, one loading dock and three drive-in doors. The building offers 2,500 amp/3-phase power and is serviced by municipal water and sewer, FHA gas heat and is fully air-conditioned.
1st Fl - 1
| Size | 26,732 SF |
| Space Use | Industrial |
| Condition | - |
| Available | Now |
The building is comprised of 29,732±SF of open manufacturing space, 3,000± of 2-story office space. There is 15’ clear height, one loading dock and three drive-in doors. The building offers 2,500 amp/3-phase power and is serviced by municipal water and sewer, FHA gas heat and is fully air-conditioned.
2nd Floor
| Size | 1,500 SF |
| Space Use | Office |
| Condition | Full Build-Out |
| Available | Now |
The building is comprised of 29,732±SF of open manufacturing space, 3,000± of 2-story office space. There is 15’ clear height, one loading dock and three drive-in doors. The building offers 2,500 amp/3-phase power and is serviced by municipal water and sewer, FHA gas heat and is fully air-conditioned.
PROPERTY TAXES
| Parcel Number | CLMN-000117-000000-000016-000005 | Improvements Assessment | £580,704 (2023) |
| Land Assessment | £0 (2023) | Total Assessment | £580,704 (2023) |
PROPERTY TAXES
zoning
| Zoning Code | Industrial (Industrial) |
| Industrial (Industrial) |
Presented by

59 Plains Rd
Hmm, there seems to have been an error sending your message. Please try again.
Thanks! Your message was sent.




