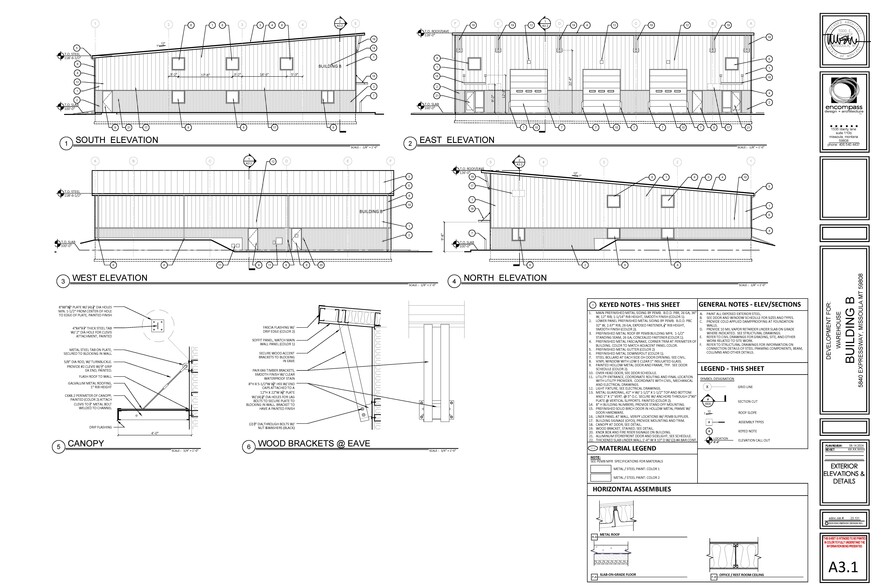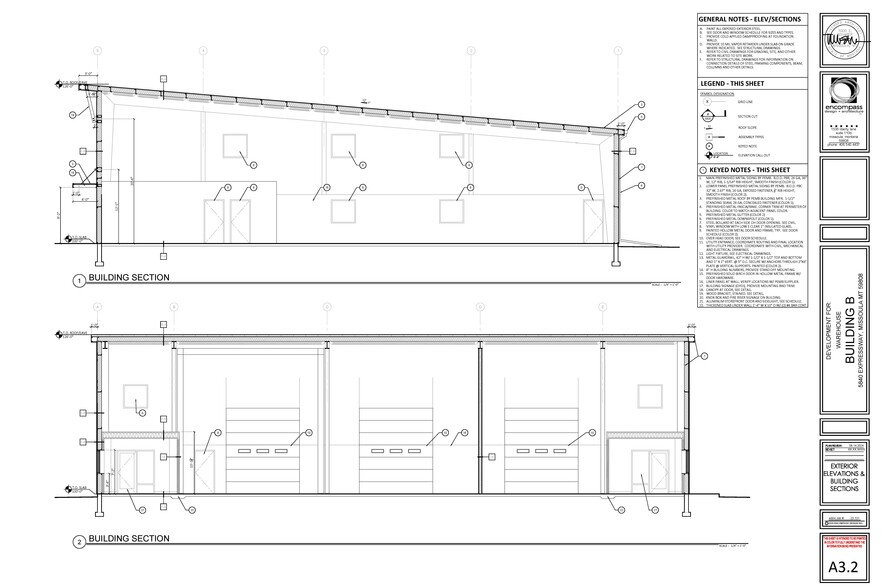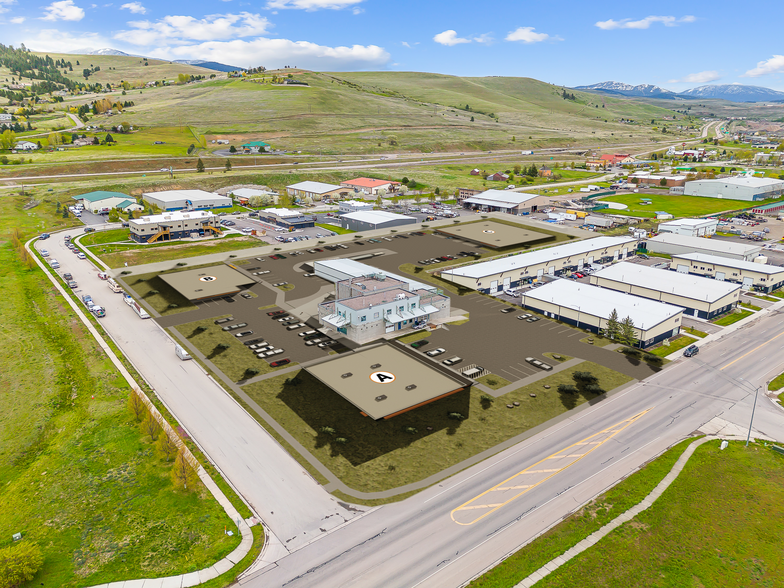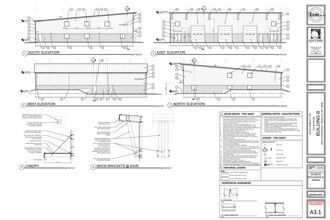
This feature is unavailable at the moment.
We apologize, but the feature you are trying to access is currently unavailable. We are aware of this issue and our team is working hard to resolve the matter.
Please check back in a few minutes. We apologize for the inconvenience.
- LoopNet Team
thank you

Your email has been sent!
Warehouse/Workshop Condo For Lease 5901 W Harrier Dr
2,828 - 8,207 SF of Industrial Space Available in Missoula, MT 59808



Highlights
- Planned Construction
- 20' clear height
- Located in Missoula's industrial corridor
- Three 12'x14' grade level overhead doors
- ±30 parking spaces within a secured yard
- Slated for delivery Spring 2025
Features
all available space(1)
Display Rent as
- Space
- Size
- Term
- Rent
- Space Use
- Condition
- Available
SterlingCRE Advisors is pleased to present a 5901 West Harrier, a flex warehouse opportunity situated ±0.60 miles from the Interstate 90 Interchange in Missoula's Development Park. The subject property shares ±3.81 acres of secured yard and a dedicated parking lot with neighboring industrial and lab users. The industrial center features dual paved ingress/egress for truck circulation. Planned construction includes a ±8,207 square feet of demisable (down to ±2,848 square feet) warehouse floor with three 12'x14' grade level over head doors, 20' clear height, full fire suppression and 3-phase power. The subject property is constructed with precast concrete walls and lower panel pre-finished metal siding for a polished exterior facade. A member of the ownership group is a licensed real estate broker in the state of Montana.? Location Description Across from the Missoula International Airport, off Expressway
- Lease rate does not include utilities, property expenses or building services
- 20' clear height
- Located in Missoula's industrial corridor
- Planned New Construction
- Three 12'x14' grade level overhead doors
- ±30 shared parking spaces with secured yard
- Slated for delivery Spring 2025
| Space | Size | Term | Rent | Space Use | Condition | Available |
| 1st Floor - A | 2,828-8,207 SF | Negotiable | £13.99 /SF/PA £1.17 /SF/MO £114,800 /PA £9,567 /MO | Industrial | - | 01/07/2025 |
1st Floor - A
| Size |
| 2,828-8,207 SF |
| Term |
| Negotiable |
| Rent |
| £13.99 /SF/PA £1.17 /SF/MO £114,800 /PA £9,567 /MO |
| Space Use |
| Industrial |
| Condition |
| - |
| Available |
| 01/07/2025 |
1st Floor - A
| Size | 2,828-8,207 SF |
| Term | Negotiable |
| Rent | £13.99 /SF/PA |
| Space Use | Industrial |
| Condition | - |
| Available | 01/07/2025 |
SterlingCRE Advisors is pleased to present a 5901 West Harrier, a flex warehouse opportunity situated ±0.60 miles from the Interstate 90 Interchange in Missoula's Development Park. The subject property shares ±3.81 acres of secured yard and a dedicated parking lot with neighboring industrial and lab users. The industrial center features dual paved ingress/egress for truck circulation. Planned construction includes a ±8,207 square feet of demisable (down to ±2,848 square feet) warehouse floor with three 12'x14' grade level over head doors, 20' clear height, full fire suppression and 3-phase power. The subject property is constructed with precast concrete walls and lower panel pre-finished metal siding for a polished exterior facade. A member of the ownership group is a licensed real estate broker in the state of Montana.? Location Description Across from the Missoula International Airport, off Expressway
- Lease rate does not include utilities, property expenses or building services
- Three 12'x14' grade level overhead doors
- 20' clear height
- ±30 shared parking spaces with secured yard
- Located in Missoula's industrial corridor
- Slated for delivery Spring 2025
- Planned New Construction
Property Overview
SterlingCRE Advisors is pleased to present a 5901 West Harrier, a flex warehouse opportunity situated ±0.60 miles from the Interstate 90 Interchange in Missoula's Development Park. The subject property shares ±3.81 acres of secured yard and a dedicated parking lot with neighboring industrial and lab users. The industrial center features dual paved ingress/egress for truck circulation. Planned construction includes a ±8,207 square feet of demisable (down to ±2,848 square feet) warehouse floor with three 12'x14' grade level over head doors, 20' clear height, full fire suppression and 3-phase power. The subject property is constructed with precast concrete walls and lower panel pre-finished metal siding for a polished exterior facade. A member of the ownership group is a licensed real estate broker in the state of Montana.? Location Description Across from the Missoula International Airport, off Expressway
Industrial FACILITY FACTS
Presented by

Warehouse/Workshop Condo For Lease | 5901 W Harrier Dr
Hmm, there seems to have been an error sending your message. Please try again.
Thanks! Your message was sent.





