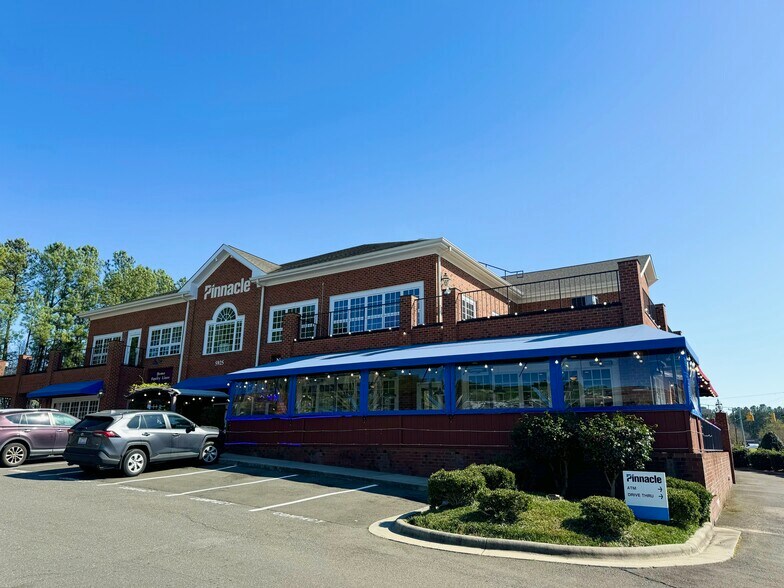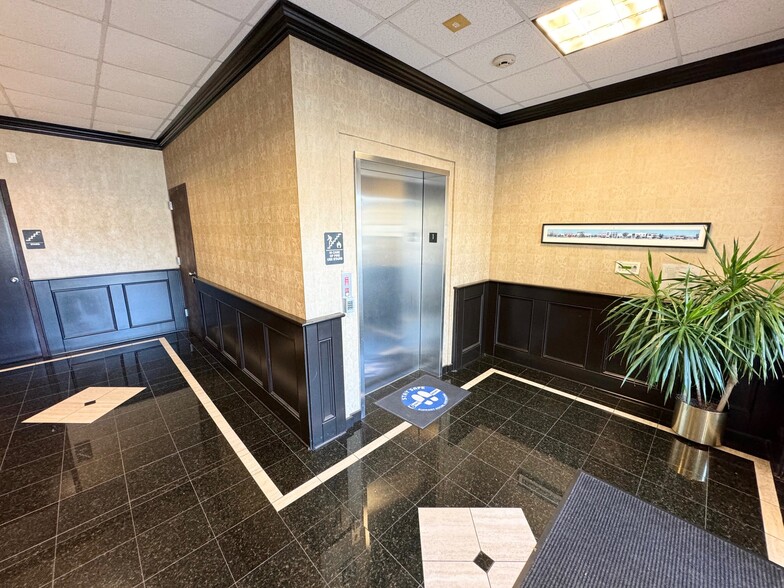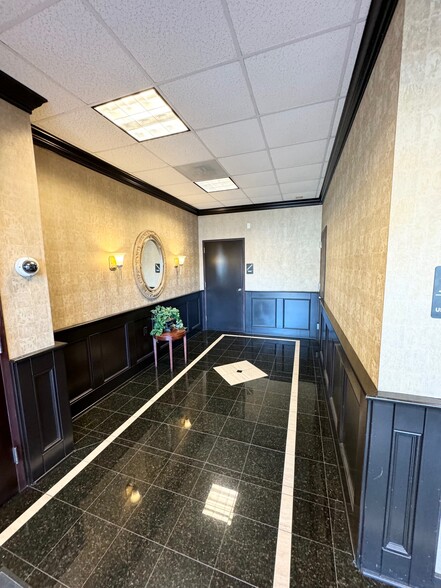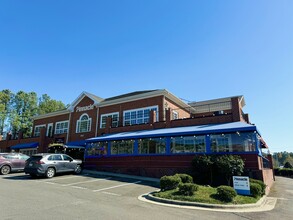
This feature is unavailable at the moment.
We apologize, but the feature you are trying to access is currently unavailable. We are aware of this issue and our team is working hard to resolve the matter.
Please check back in a few minutes. We apologize for the inconvenience.
- LoopNet Team
thank you

Your email has been sent!
Carolina Pointe 5925 Farrington Rd
3,867 SF of Office Space Available in Chapel Hill, NC 27517



Highlights
- Access to I-40 via exit 293
- Ample Parking
- Well Maintained Brick Building
all available space(1)
Display Rent as
- Space
- Size
- Term
- Rent
- Space Use
- Condition
- Available
3,867 SF of office space available directly off I-40 in Chapel Hill. New office buildout recently completed to include 7 private offices, 3 conference rooms, a lobby/reception, break room, copy room, file room and a private patio balcony. The executive office features a granite fireplace, private closet, and direct patio access. Significant furniture remaining in the space including numerous desks, chairs, filing cabinets, conference table, refrigerator, etc. This suite is located on the 2nd floor and accessible by an elevator and stairs. Total TiCam $7.64.
- Lease rate does not include utilities, property expenses or building services
- 8 Private Offices
- Space is in Excellent Condition
- Reception Area
- Wi-Fi Connectivity
- Balcony
- Corner Space
- After Hours HVAC Available
- Second floor patio
- Fully Built-Out as Professional Services Office
- 3 Conference Rooms
- Central Air and Heating
- Kitchen
- Print/Copy Room
- Fully Carpeted
- Natural Light
- Ample Parking
- Convenient location
| Space | Size | Term | Rent | Space Use | Condition | Available |
| 2nd Floor, Ste 200A | 3,867 SF | 3-10 Years | £20.51 /SF/PA £1.71 /SF/MO £220.81 /m²/PA £18.40 /m²/MO £79,328 /PA £6,611 /MO | Office | Full Build-Out | Now |
2nd Floor, Ste 200A
| Size |
| 3,867 SF |
| Term |
| 3-10 Years |
| Rent |
| £20.51 /SF/PA £1.71 /SF/MO £220.81 /m²/PA £18.40 /m²/MO £79,328 /PA £6,611 /MO |
| Space Use |
| Office |
| Condition |
| Full Build-Out |
| Available |
| Now |
2nd Floor, Ste 200A
| Size | 3,867 SF |
| Term | 3-10 Years |
| Rent | £20.51 /SF/PA |
| Space Use | Office |
| Condition | Full Build-Out |
| Available | Now |
3,867 SF of office space available directly off I-40 in Chapel Hill. New office buildout recently completed to include 7 private offices, 3 conference rooms, a lobby/reception, break room, copy room, file room and a private patio balcony. The executive office features a granite fireplace, private closet, and direct patio access. Significant furniture remaining in the space including numerous desks, chairs, filing cabinets, conference table, refrigerator, etc. This suite is located on the 2nd floor and accessible by an elevator and stairs. Total TiCam $7.64.
- Lease rate does not include utilities, property expenses or building services
- Fully Built-Out as Professional Services Office
- 8 Private Offices
- 3 Conference Rooms
- Space is in Excellent Condition
- Central Air and Heating
- Reception Area
- Kitchen
- Wi-Fi Connectivity
- Print/Copy Room
- Balcony
- Fully Carpeted
- Corner Space
- Natural Light
- After Hours HVAC Available
- Ample Parking
- Second floor patio
- Convenient location
Property Overview
Brick, mixed-use office and retail building located in Chapel Hill. Close proximity to I-40 and average household income within 5 minutes exceeds $100,000/ year. Perfect for a professional services business who is downsizing or wants a Chapel Hill mailing address. Exceptional conference room and furnishings, including a board of directors table and chairs. Conference room and Executive Office opens to outdoor terrace space. All windows with blinds and lots of office furniture that goes to the Tenant at lease. Beautiful offices with great layout. Includes a full kitchen and a new copy room. Designated file room and additional smaller conference room. Call for a tour of this extraordinary office space.
- 24 Hour Access
- Banking
- Bus Route
- Controlled Access
- Conferencing Facility
- Fireplace
- Food Service
- Restaurant
- Security System
- Signage
- Kitchen
- Roof Terrace
- Central Heating
- Lift Access
- Natural Light
- Outdoor Seating
- Air Conditioning
PROPERTY FACTS
Presented by

Carolina Pointe | 5925 Farrington Rd
Hmm, there seems to have been an error sending your message. Please try again.
Thanks! Your message was sent.




