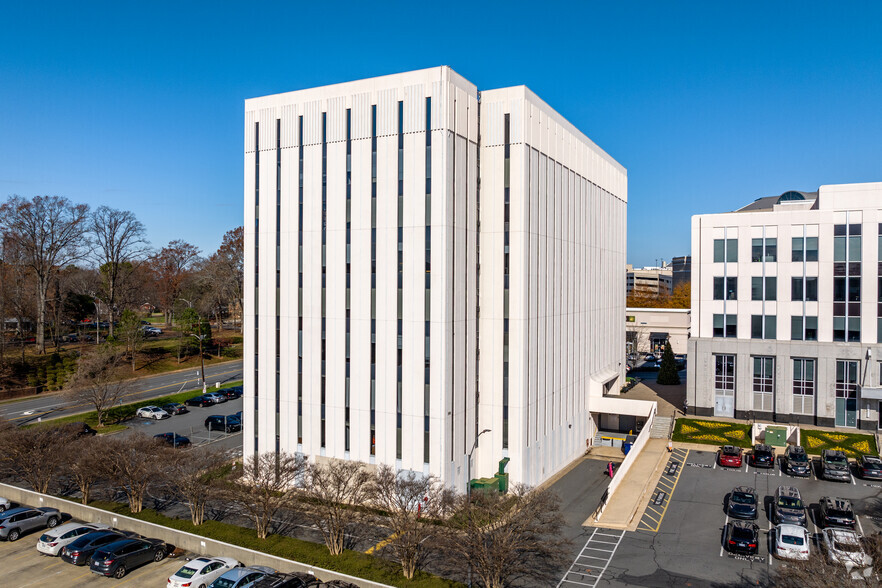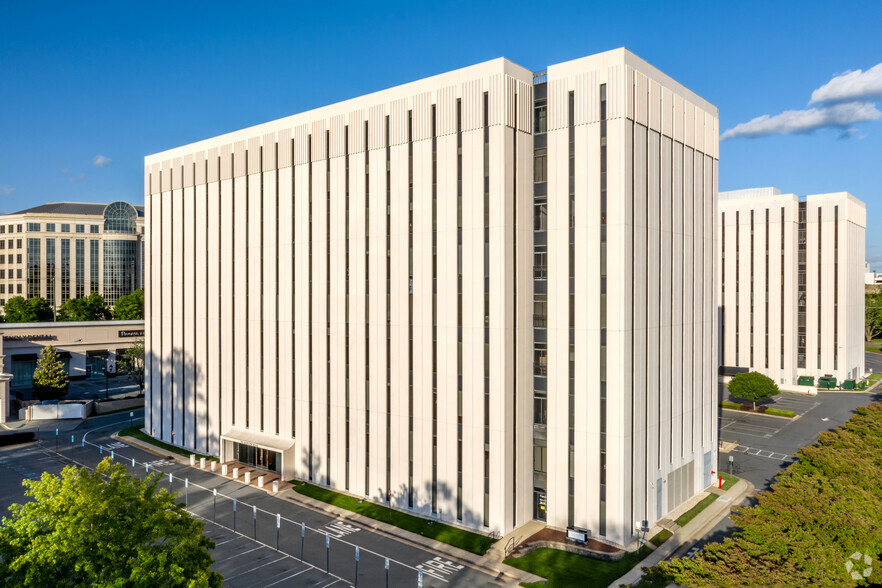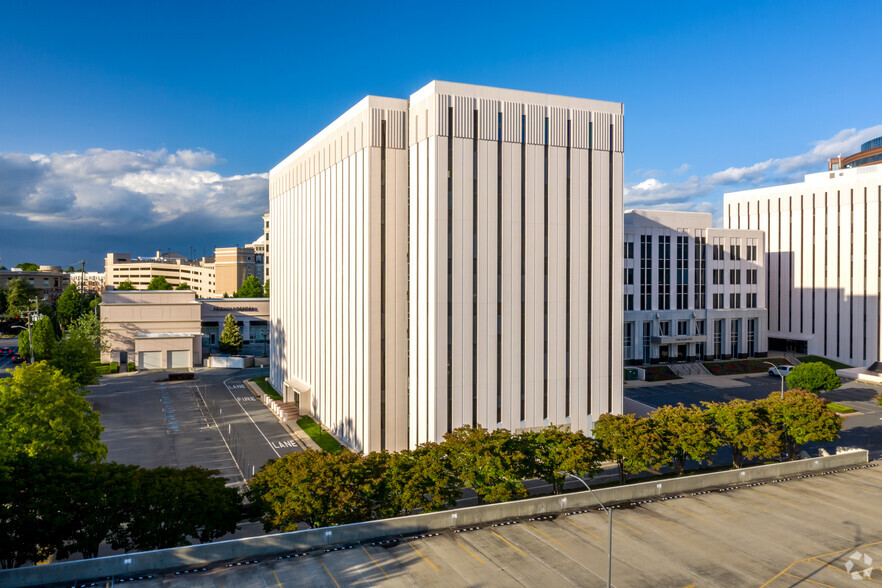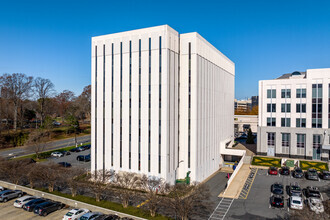
This feature is unavailable at the moment.
We apologize, but the feature you are trying to access is currently unavailable. We are aware of this issue and our team is working hard to resolve the matter.
Please check back in a few minutes. We apologize for the inconvenience.
- LoopNet Team
thank you

Your email has been sent!
Fairview Plaza 5950 Fairview Rd
804 - 20,218 SF of Office Space Available in Charlotte, NC 28210



Highlights
- Complimentary Conference Room and Training Facility
- On-Site Property Management & Security Personnel
- Fitness Center Included
- New HVAC UV Light Air Filtration System & Touch Free Restrooms
all available spaces(5)
Display Rent as
- Space
- Size
- Term
- Rent
- Space Use
- Condition
- Available
- Rate includes utilities, building services and property expenses
This corner location features four offices on the exterior glass. Additionally, there is an open area suitable for approximately six workstations.
- Rate includes utilities, building services and property expenses
This corner location enjoys much exterior glass, one office on the exterior glass, and a break room with direct access into a large conference room.
- Rate includes utilities, building services and property expenses
Plug and Play: 4 private offices, 9 workstations, bullpen on the exterior glass, reception with glass to conference room with adjacent break room.
- Rate includes utilities, building services and property expenses
This 6th floor location boasts one large executive office on the exterior glass, a seating area, and two interior offices with plentiful storage.
- Rate includes utilities, building services and property expenses
| Space | Size | Term | Rent | Space Use | Condition | Available |
| 2nd Floor, Ste 200 | 3,656 SF | Negotiable | £26.43 /SF/PA £2.20 /SF/MO £284.51 /m²/PA £23.71 /m²/MO £96,634 /PA £8,053 /MO | Office | - | Now |
| 3rd Floor, Ste 320 | 3,033-6,465 SF | 5-10 Years | £26.43 /SF/PA £2.20 /SF/MO £284.51 /m²/PA £23.71 /m²/MO £170,880 /PA £14,240 /MO | Office | - | Now |
| 3rd Floor, Ste 330 | 3,432-6,465 SF | 5-10 Years | £26.43 /SF/PA £2.20 /SF/MO £284.51 /m²/PA £23.71 /m²/MO £170,880 /PA £14,240 /MO | Office | - | Now |
| 4th Floor, Ste 404 | 2,828 SF | Negotiable | £26.43 /SF/PA £2.20 /SF/MO £284.51 /m²/PA £23.71 /m²/MO £74,748 /PA £6,229 /MO | Office | - | 90 Days |
| 6th Floor, Ste 601 | 804 SF | Negotiable | £26.43 /SF/PA £2.20 /SF/MO £284.51 /m²/PA £23.71 /m²/MO £21,251 /PA £1,771 /MO | Office | - | Now |
2nd Floor, Ste 200
| Size |
| 3,656 SF |
| Term |
| Negotiable |
| Rent |
| £26.43 /SF/PA £2.20 /SF/MO £284.51 /m²/PA £23.71 /m²/MO £96,634 /PA £8,053 /MO |
| Space Use |
| Office |
| Condition |
| - |
| Available |
| Now |
3rd Floor, Ste 320
| Size |
| 3,033-6,465 SF |
| Term |
| 5-10 Years |
| Rent |
| £26.43 /SF/PA £2.20 /SF/MO £284.51 /m²/PA £23.71 /m²/MO £170,880 /PA £14,240 /MO |
| Space Use |
| Office |
| Condition |
| - |
| Available |
| Now |
3rd Floor, Ste 330
| Size |
| 3,432-6,465 SF |
| Term |
| 5-10 Years |
| Rent |
| £26.43 /SF/PA £2.20 /SF/MO £284.51 /m²/PA £23.71 /m²/MO £170,880 /PA £14,240 /MO |
| Space Use |
| Office |
| Condition |
| - |
| Available |
| Now |
4th Floor, Ste 404
| Size |
| 2,828 SF |
| Term |
| Negotiable |
| Rent |
| £26.43 /SF/PA £2.20 /SF/MO £284.51 /m²/PA £23.71 /m²/MO £74,748 /PA £6,229 /MO |
| Space Use |
| Office |
| Condition |
| - |
| Available |
| 90 Days |
6th Floor, Ste 601
| Size |
| 804 SF |
| Term |
| Negotiable |
| Rent |
| £26.43 /SF/PA £2.20 /SF/MO £284.51 /m²/PA £23.71 /m²/MO £21,251 /PA £1,771 /MO |
| Space Use |
| Office |
| Condition |
| - |
| Available |
| Now |
2nd Floor, Ste 200
| Size | 3,656 SF |
| Term | Negotiable |
| Rent | £26.43 /SF/PA |
| Space Use | Office |
| Condition | - |
| Available | Now |
- Rate includes utilities, building services and property expenses
3rd Floor, Ste 320
| Size | 3,033-6,465 SF |
| Term | 5-10 Years |
| Rent | £26.43 /SF/PA |
| Space Use | Office |
| Condition | - |
| Available | Now |
This corner location features four offices on the exterior glass. Additionally, there is an open area suitable for approximately six workstations.
- Rate includes utilities, building services and property expenses
3rd Floor, Ste 330
| Size | 3,432-6,465 SF |
| Term | 5-10 Years |
| Rent | £26.43 /SF/PA |
| Space Use | Office |
| Condition | - |
| Available | Now |
This corner location enjoys much exterior glass, one office on the exterior glass, and a break room with direct access into a large conference room.
- Rate includes utilities, building services and property expenses
4th Floor, Ste 404
| Size | 2,828 SF |
| Term | Negotiable |
| Rent | £26.43 /SF/PA |
| Space Use | Office |
| Condition | - |
| Available | 90 Days |
Plug and Play: 4 private offices, 9 workstations, bullpen on the exterior glass, reception with glass to conference room with adjacent break room.
- Rate includes utilities, building services and property expenses
6th Floor, Ste 601
| Size | 804 SF |
| Term | Negotiable |
| Rent | £26.43 /SF/PA |
| Space Use | Office |
| Condition | - |
| Available | Now |
This 6th floor location boasts one large executive office on the exterior glass, a seating area, and two interior offices with plentiful storage.
- Rate includes utilities, building services and property expenses
Property Overview
Fairview Plaza features three multi-tenant office towers totaling 315,000 square feet. It is located in the heart of Charlotte's most prestigious sub-market, SouthPark - boasting the area's best retail, hotels, restaurants and housing all within walking distance. Fairview Plaza is situated on multiple acres reaching from Piedmont Row Drive to Park South Drive. There is ample parking for tenants and guests with easy and quick access to I-77, the airport and Uptown Charlotte.
- Bus Route
- Conferencing Facility
- Fitness Centre
- Property Manager on Site
- Restaurant
- Security System
- Signage
- Storage Space
PROPERTY FACTS
SELECT TENANTS
- Floor
- Tenant Name
- Industry
- 1st
- Burton Engineering Associates
- Professional, Scientific, and Technical Services
- Unknown
- Titanium American Logistics
- -
- Unknown
- Tryon Medical
- Health Care and Social Assistance
Presented by

Fairview Plaza | 5950 Fairview Rd
Hmm, there seems to have been an error sending your message. Please try again.
Thanks! Your message was sent.







