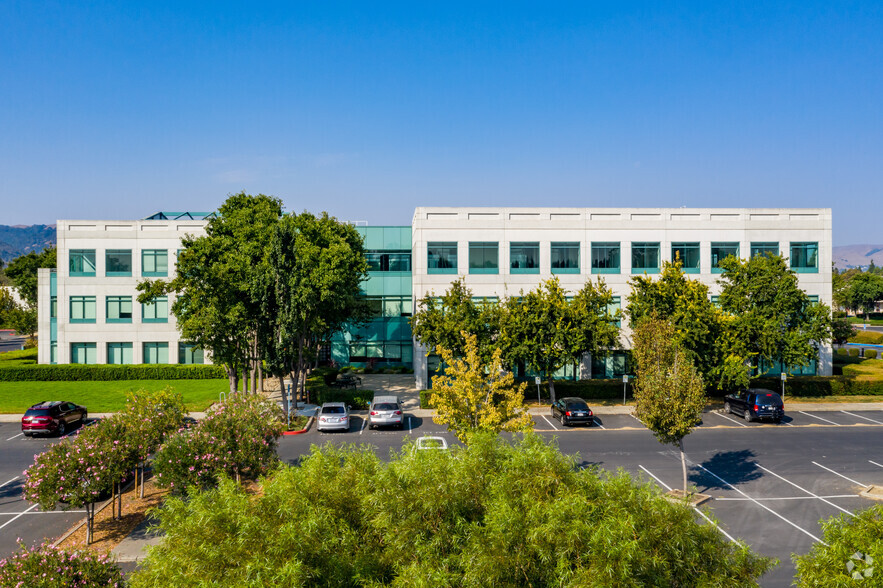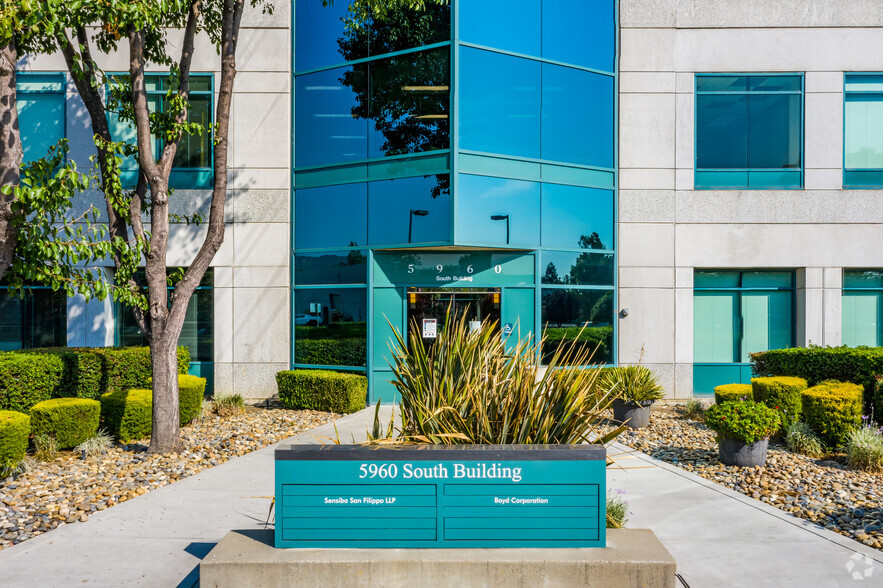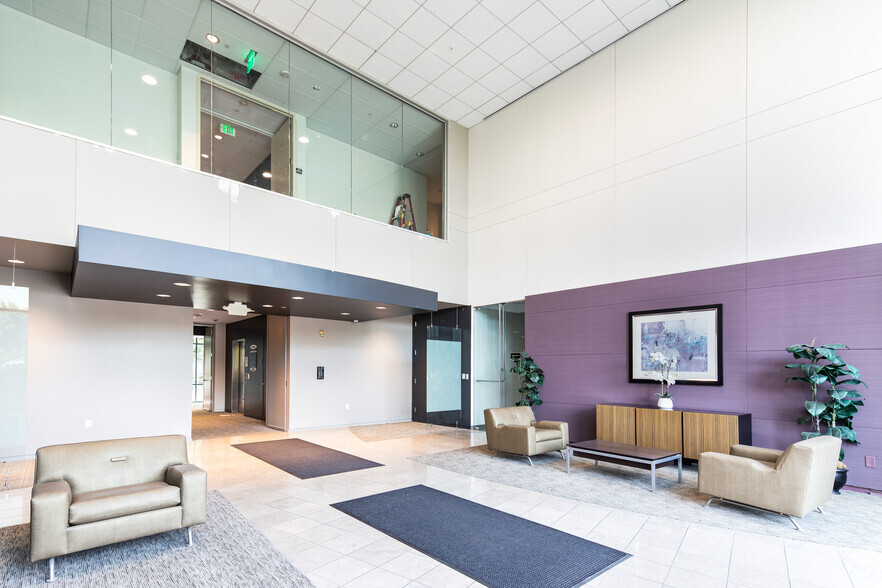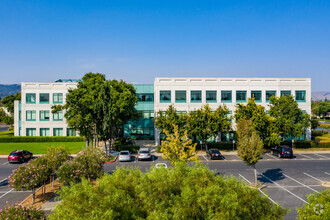
This feature is unavailable at the moment.
We apologize, but the feature you are trying to access is currently unavailable. We are aware of this issue and our team is working hard to resolve the matter.
Please check back in a few minutes. We apologize for the inconvenience.
- LoopNet Team
thank you

Your email has been sent!
Inglewood Place 5960 Inglewood Dr
4,441 - 60,355 SF of Office Space Available in Pleasanton, CA 94588



Highlights
- Signage: Building & Monument Available
- Sprinklers
all available spaces(4)
Display Rent as
- Space
- Size
- Term
- Rent
- Space Use
- Condition
- Available
7 Private Offices, Conference Room, Large Board Room, Kitchen, Storage/IT Room and Open Bull-Pen.
- Rate includes utilities, building services and property expenses
- 7 Private Offices
- Kitchen
- Delivered “fully wired” for Comcast.
- Fully Built-Out as Standard Office
- 1 Conference Room
- Secure Storage
7 Private Offices, Conference Room, Large Board Room, Kitchen, Storage/IT Room and Open Bull-Pen.
- Rate includes utilities, building services and property expenses
- 7 Private Offices
- Kitchen
- Delivered “fully wired” for Comcast.
- Fully Built-Out as Standard Office
- 1 Conference Room
- Secure Storage
Three-story, “Class A” building totaling 97,643± square feet. Parapet building signage available for full floor tenant. Building and street monument signage available. Interior 9,000± square foot landscaped atrium with water feature. Balcony access for 3rd floor tenants. Hacienda Business Park location within walking distance of numerous retail amenities including Starbucks, Jamba Juice, Wells Fargo, Chase, Subway, Sweet Tomatoes & many more. Parking ratio of 4/1000.
- Rate includes utilities, building services and property expenses
- Mostly Open Floor Plan Layout
- 1 Conference Room
- Natural Light
- Partially Built-Out as Standard Office
- 19 Private Offices
- 42 Workstations
- Delivered “fully wired” for Comcast.
Divisible to 10,580 & 23,389 SF. Premier Hacienda Business Park address within walking distance of numerous retail amenities. Interior landscaped atrium; third floor balcony access.
- Rate includes utilities, building services and property expenses
- Open Floor Plan Layout
- Delivered “fully wired” for Comcast.
- Partially Built-Out as Standard Office
- Open-Plan
| Space | Size | Term | Rent | Space Use | Condition | Available |
| 1st Floor, Ste 115 | 4,441 SF | Negotiable | £23.82 /SF/PA £1.99 /SF/MO £105,786 /PA £8,816 /MO | Office | Full Build-Out | Now |
| 1st Floor, Ste 150 | 10,290 SF | Negotiable | £23.82 /SF/PA £1.99 /SF/MO £245,111 /PA £20,426 /MO | Office | Full Build-Out | Now |
| 2nd Floor, Ste 202 | 11,655 SF | Negotiable | £23.82 /SF/PA £1.99 /SF/MO £277,626 /PA £23,136 /MO | Office | Partial Build-Out | Now |
| 3rd Floor, Ste 300 | 10,580-33,969 SF | Negotiable | £23.82 /SF/PA £1.99 /SF/MO £809,153 /PA £67,429 /MO | Office | Partial Build-Out | Now |
1st Floor, Ste 115
| Size |
| 4,441 SF |
| Term |
| Negotiable |
| Rent |
| £23.82 /SF/PA £1.99 /SF/MO £105,786 /PA £8,816 /MO |
| Space Use |
| Office |
| Condition |
| Full Build-Out |
| Available |
| Now |
1st Floor, Ste 150
| Size |
| 10,290 SF |
| Term |
| Negotiable |
| Rent |
| £23.82 /SF/PA £1.99 /SF/MO £245,111 /PA £20,426 /MO |
| Space Use |
| Office |
| Condition |
| Full Build-Out |
| Available |
| Now |
2nd Floor, Ste 202
| Size |
| 11,655 SF |
| Term |
| Negotiable |
| Rent |
| £23.82 /SF/PA £1.99 /SF/MO £277,626 /PA £23,136 /MO |
| Space Use |
| Office |
| Condition |
| Partial Build-Out |
| Available |
| Now |
3rd Floor, Ste 300
| Size |
| 10,580-33,969 SF |
| Term |
| Negotiable |
| Rent |
| £23.82 /SF/PA £1.99 /SF/MO £809,153 /PA £67,429 /MO |
| Space Use |
| Office |
| Condition |
| Partial Build-Out |
| Available |
| Now |
1st Floor, Ste 115
| Size | 4,441 SF |
| Term | Negotiable |
| Rent | £23.82 /SF/PA |
| Space Use | Office |
| Condition | Full Build-Out |
| Available | Now |
7 Private Offices, Conference Room, Large Board Room, Kitchen, Storage/IT Room and Open Bull-Pen.
- Rate includes utilities, building services and property expenses
- Fully Built-Out as Standard Office
- 7 Private Offices
- 1 Conference Room
- Kitchen
- Secure Storage
- Delivered “fully wired” for Comcast.
1st Floor, Ste 150
| Size | 10,290 SF |
| Term | Negotiable |
| Rent | £23.82 /SF/PA |
| Space Use | Office |
| Condition | Full Build-Out |
| Available | Now |
7 Private Offices, Conference Room, Large Board Room, Kitchen, Storage/IT Room and Open Bull-Pen.
- Rate includes utilities, building services and property expenses
- Fully Built-Out as Standard Office
- 7 Private Offices
- 1 Conference Room
- Kitchen
- Secure Storage
- Delivered “fully wired” for Comcast.
2nd Floor, Ste 202
| Size | 11,655 SF |
| Term | Negotiable |
| Rent | £23.82 /SF/PA |
| Space Use | Office |
| Condition | Partial Build-Out |
| Available | Now |
Three-story, “Class A” building totaling 97,643± square feet. Parapet building signage available for full floor tenant. Building and street monument signage available. Interior 9,000± square foot landscaped atrium with water feature. Balcony access for 3rd floor tenants. Hacienda Business Park location within walking distance of numerous retail amenities including Starbucks, Jamba Juice, Wells Fargo, Chase, Subway, Sweet Tomatoes & many more. Parking ratio of 4/1000.
- Rate includes utilities, building services and property expenses
- Partially Built-Out as Standard Office
- Mostly Open Floor Plan Layout
- 19 Private Offices
- 1 Conference Room
- 42 Workstations
- Natural Light
- Delivered “fully wired” for Comcast.
3rd Floor, Ste 300
| Size | 10,580-33,969 SF |
| Term | Negotiable |
| Rent | £23.82 /SF/PA |
| Space Use | Office |
| Condition | Partial Build-Out |
| Available | Now |
Divisible to 10,580 & 23,389 SF. Premier Hacienda Business Park address within walking distance of numerous retail amenities. Interior landscaped atrium; third floor balcony access.
- Rate includes utilities, building services and property expenses
- Partially Built-Out as Standard Office
- Open Floor Plan Layout
- Open-Plan
- Delivered “fully wired” for Comcast.
Property Overview
Highlights Three-story, Class A building totaling 97,643 square feet Parapet building signage available for full floor tenant Interior 9,000 square foot landscaped atrium with water feature Balcony access for 3rd floor tenants Hacienda Business Park location within walking distance ofnumerous retail amenities including Starbucks, Jamba Juice,Wells Fargo, Chase, Subway, Sweet Tomatoes & many more Parking ratio of 4/1000 Cross Street: Hopyard Rd
- Signage
- Natural Light
- Monument Signage
PROPERTY FACTS
Presented by

Inglewood Place | 5960 Inglewood Dr
Hmm, there seems to have been an error sending your message. Please try again.
Thanks! Your message was sent.





