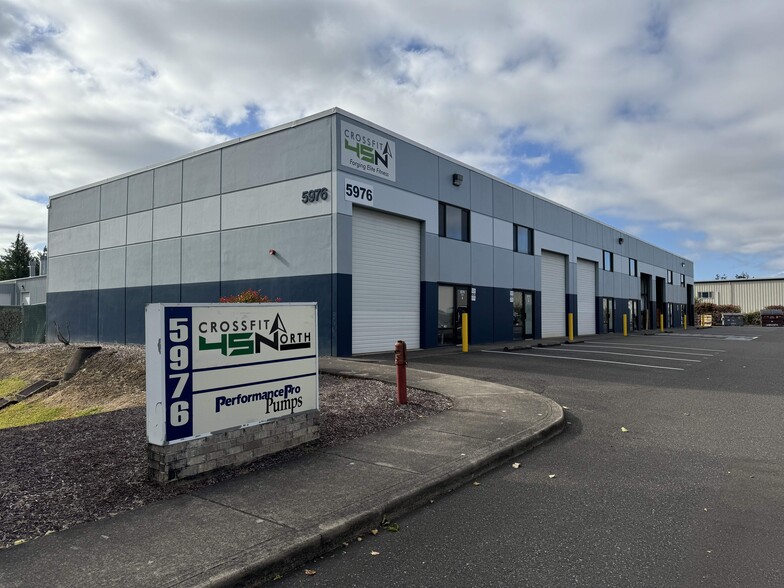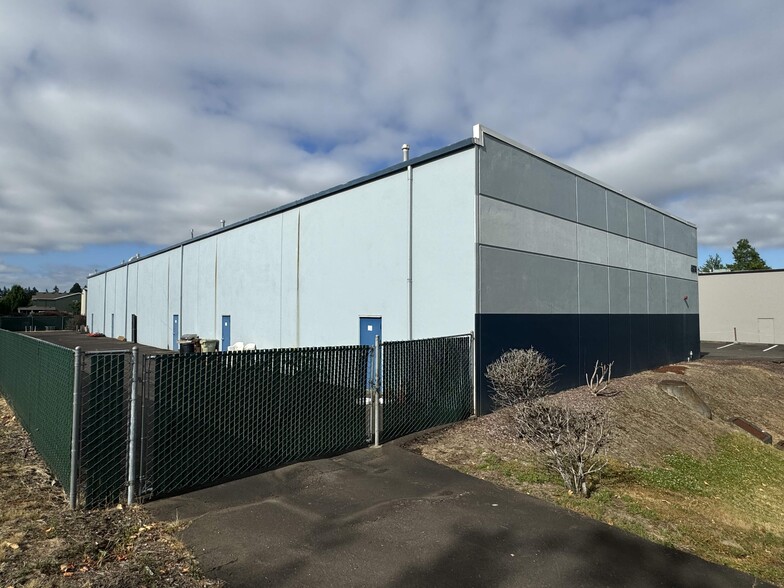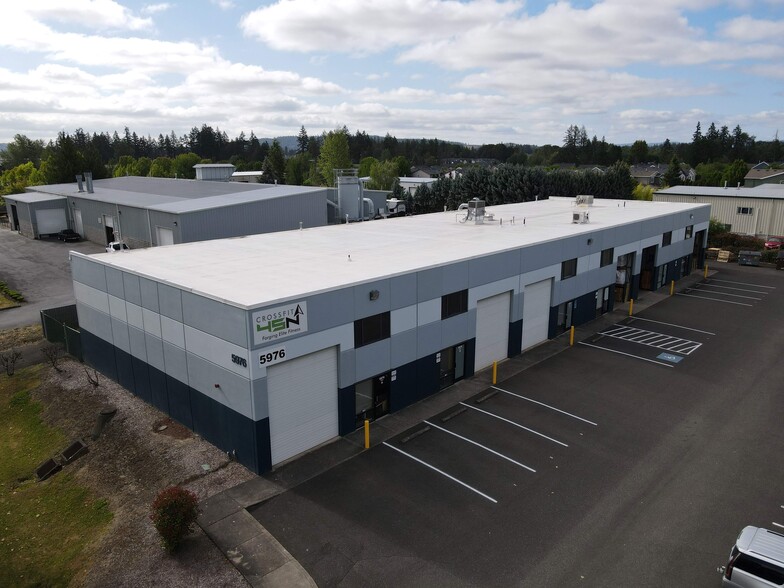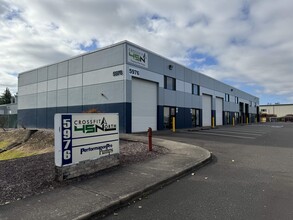
This feature is unavailable at the moment.
We apologize, but the feature you are trying to access is currently unavailable. We are aware of this issue and our team is working hard to resolve the matter.
Please check back in a few minutes. We apologize for the inconvenience.
- LoopNet Team
thank you

Your email has been sent!
Capstone Properties 5976 SE Alexander St
6,300 SF of Industrial Space Available in Hillsboro, OR 97123



Highlights
- Clear Height 18'-22'
- Shared Yard
- Drive-In Doors
- Heavy Power (3,795 Amps, 480v, 3 phase)
Features
all available space(1)
Display Rent as
- Space
- Size
- Term
- Rent
- Space Use
- Condition
- Available
This 6,300 SF warehouse space is made up of 3 suites, A, B, & C. The space has a clear height of 18'-22' and has 12 parking spaces. There is a shared yard in the back and has a wet sprinkler system. The office space is 2 floors that make up about 1,800sf and the rest is warehouse of about 4,500sf. There are 3 bathrooms, 2 on each floor of the office space and one in the warehouse. The existing tenant that is a cross fit tenant will be vacating the space August 10th.
- Lease rate does not include utilities, property expenses or building services
- 3 Level Access Doors
- Yard
- 18'-22' Clear Height
- Hanging Heaters in Warehouse
- Includes 1,800 SF of dedicated office space
- Space is in Excellent Condition
- Shared Yard Space
- 3 Drive-In Doors
- 200a /120-280v 3p Power
| Space | Size | Term | Rent | Space Use | Condition | Available |
| 1st Floor - A, B, C | 6,300 SF | 3-10 Years | £9.88 /SF/PA £0.82 /SF/MO £106.29 /m²/PA £8.86 /m²/MO £62,213 /PA £5,184 /MO | Industrial | Full Build-Out | Now |
1st Floor - A, B, C
| Size |
| 6,300 SF |
| Term |
| 3-10 Years |
| Rent |
| £9.88 /SF/PA £0.82 /SF/MO £106.29 /m²/PA £8.86 /m²/MO £62,213 /PA £5,184 /MO |
| Space Use |
| Industrial |
| Condition |
| Full Build-Out |
| Available |
| Now |
1st Floor - A, B, C
| Size | 6,300 SF |
| Term | 3-10 Years |
| Rent | £9.88 /SF/PA |
| Space Use | Industrial |
| Condition | Full Build-Out |
| Available | Now |
This 6,300 SF warehouse space is made up of 3 suites, A, B, & C. The space has a clear height of 18'-22' and has 12 parking spaces. There is a shared yard in the back and has a wet sprinkler system. The office space is 2 floors that make up about 1,800sf and the rest is warehouse of about 4,500sf. There are 3 bathrooms, 2 on each floor of the office space and one in the warehouse. The existing tenant that is a cross fit tenant will be vacating the space August 10th.
- Lease rate does not include utilities, property expenses or building services
- Includes 1,800 SF of dedicated office space
- 3 Level Access Doors
- Space is in Excellent Condition
- Yard
- Shared Yard Space
- 18'-22' Clear Height
- 3 Drive-In Doors
- Hanging Heaters in Warehouse
- 200a /120-280v 3p Power
Property Overview
This 12,580sf warehouse was built in 1999 with 6 suites and 25 parking spaces. Each suite has a ceiling clear height of approximately 18’-22' with one drive-in door in each suite. The property is situated only 2 miles away from Intel Aloha Campus and ideally located in the heart of Hillsboro near other industrial/fabrication facilities.
Warehouse FACILITY FACTS
Presented by

Capstone Properties | 5976 SE Alexander St
Hmm, there seems to have been an error sending your message. Please try again.
Thanks! Your message was sent.





